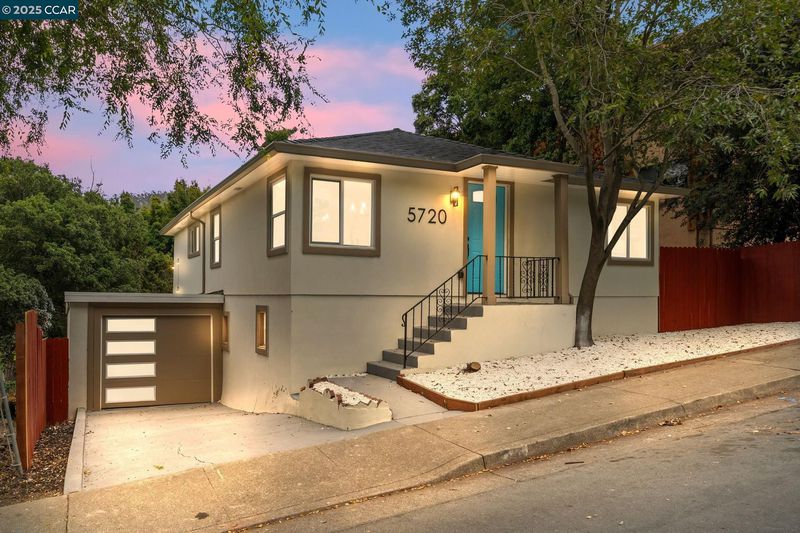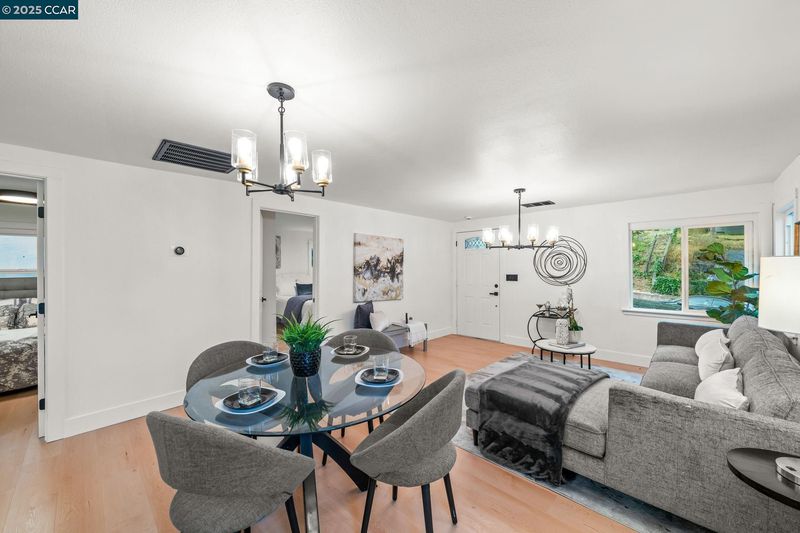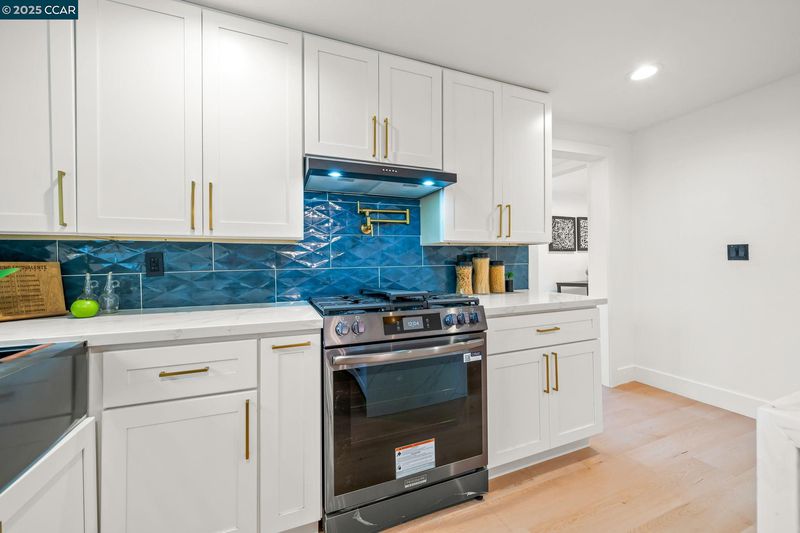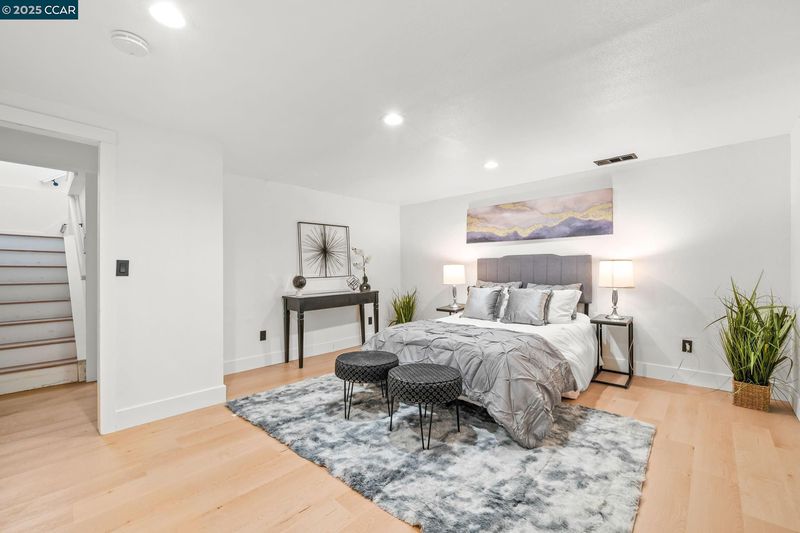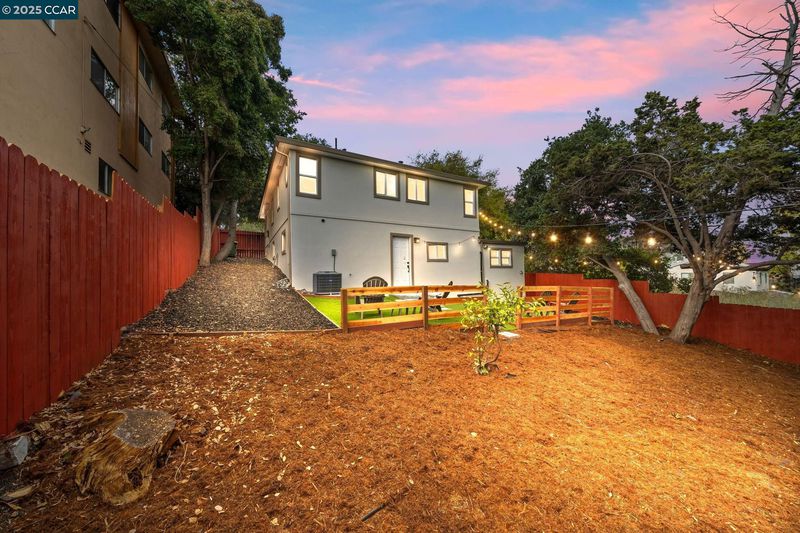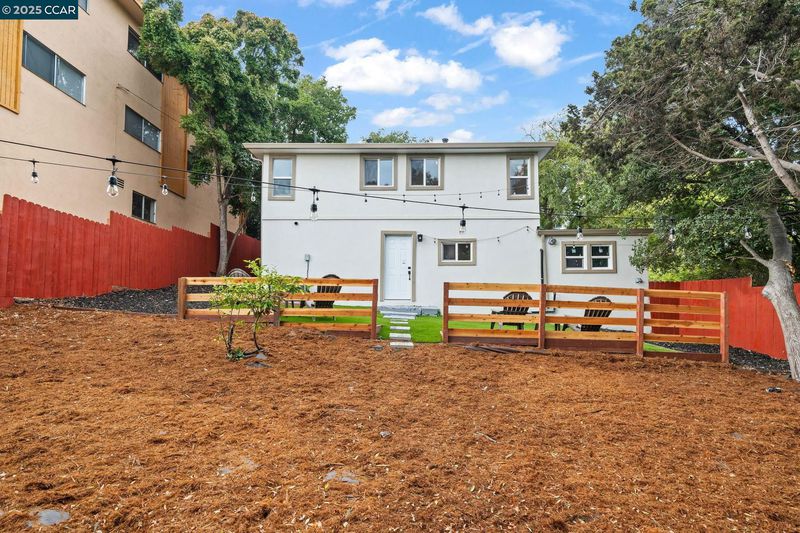
$838,888
1,500
SQ FT
$559
SQ/FT
5720 El Dorado Ave
@ Yolo Ave - Richmond Annex, El Cerrito
- 3 Bed
- 2.5 (2/1) Bath
- 1 Park
- 1,500 sqft
- El Cerrito
-

-
Sat Oct 4, 2:00 pm - 4:00 pm
Discover an extraordinary residence where sophisticated living meets unparalleled convenience in the coveted El Cerrito neighborhood. This meticulously renovated three-bedroom, two-bathroom sanctuary spans an impressive 5,000 square feet, presenting a rare opportunity for discerning buyers seeking both elegance and practicality. The thoughtfully designed layout features two bedrooms and one bathroom on the main level, complemented by an additional bedroom and bathroom on the lower level, creating flexible living arrangements perfect for multi-generational families or those desiring a private guest suite. The expansive living room flows seamlessly into the formal dining room, establishing an ideal environment for both intimate gatherings and grand entertaining. This commuter's dream property positions residents mere minutes from El Cerrito BART station, offering effortless access to San Francisco's vibrant urban landscape. The location proves equally attractive for recreation enthusiasts, with proximity to Can
-
Sun Oct 5, 2:00 pm - 4:00 pm
Discover an extraordinary residence where sophisticated living meets unparalleled convenience in the coveted El Cerrito neighborhood. This meticulously renovated three-bedroom, two-bathroom sanctuary spans an impressive 5,000 square feet, presenting a rare opportunity for discerning buyers seeking both elegance and practicality. The thoughtfully designed layout features two bedrooms and one bathroom on the main level, complemented by an additional bedroom and bathroom on the lower level, creating flexible living arrangements perfect for multi-generational families or those desiring a private guest suite. The expansive living room flows seamlessly into the formal dining room, establishing an ideal environment for both intimate gatherings and grand entertaining. This commuter's dream property positions residents mere minutes from El Cerrito BART station, offering effortless access to San Francisco's vibrant urban landscape. The location proves equally attractive for recreation enthusiasts, with proximity to Can
Discover an extraordinary residence where sophisticated living meets unparalleled convenience in the coveted El Cerrito neighborhood. This meticulously renovated three-bedroom, two-bathroom sanctuary spans an impressive 5,000 square feet, presenting a rare opportunity for discerning buyers seeking both elegance and practicality. The thoughtfully designed layout features two bedrooms and one bathroom on the main level, complemented by an additional bedroom and bathroom on the lower level, creating flexible living arrangements perfect for multi-generational families or those desiring a private guest suite. The expansive living room flows seamlessly into the formal dining room, establishing an ideal environment for both intimate gatherings and grand entertaining. This commuter's dream property positions residents mere minutes from El Cerrito BART station, offering effortless access to San Francisco's vibrant urban landscape. The location proves equally attractive for recreation enthusiasts, with proximity to Canyon Trail Park and the magnificent Tilden Regional Park providing endless opportunities for outdoor adventures. Close El Cerrito Plaza delivering exceptional shopping, dining, and entertainment options within easy reach. The property's single-car garage adds practical value.
- Current Status
- Active
- Original Price
- $838,888
- List Price
- $838,888
- On Market Date
- Sep 25, 2025
- Property Type
- Detached
- D/N/S
- Richmond Annex
- Zip Code
- 94530
- MLS ID
- 41112746
- APN
- 5100450054
- Year Built
- 1945
- Stories in Building
- 2
- Possession
- Close Of Escrow
- Data Source
- MAXEBRDI
- Origin MLS System
- CONTRA COSTA
Fairmont Elementary School
Public K-6 Elementary
Students: 522 Distance: 0.4mi
Manzanita Middle School
Charter 6-8 Middle
Students: 125 Distance: 0.7mi
Macgregor High (Continuation) School
Public 10-12 Continuation
Students: 46 Distance: 0.7mi
Harding Elementary School
Public K-6 Elementary
Students: 459 Distance: 0.7mi
Albany Middle School
Public 6-8 Middle
Students: 862 Distance: 0.8mi
Albany Middle School
Public 6-8 Middle
Students: 900 Distance: 0.8mi
- Bed
- 3
- Bath
- 2.5 (2/1)
- Parking
- 1
- Detached, Off Street, Parking Lot
- SQ FT
- 1,500
- SQ FT Source
- Public Records
- Lot SQ FT
- 5,000.0
- Lot Acres
- 0.12 Acres
- Pool Info
- None
- Kitchen
- Dishwasher, Microwave, Free-Standing Range, Refrigerator, Counter - Solid Surface, Disposal, Kitchen Island, Range/Oven Free Standing, Updated Kitchen
- Cooling
- Central Air
- Disclosures
- Nat Hazard Disclosure, Disclosure Package Avail
- Entry Level
- Exterior Details
- Back Yard, Low Maintenance
- Flooring
- Tile, Vinyl
- Foundation
- Fire Place
- None
- Heating
- Forced Air
- Laundry
- Hookups Only, In Garage
- Main Level
- 2 Bedrooms, 1.5 Baths, Main Entry
- Possession
- Close Of Escrow
- Architectural Style
- Contemporary
- Construction Status
- Existing
- Additional Miscellaneous Features
- Back Yard, Low Maintenance
- Location
- Other
- Roof
- Composition Shingles
- Water and Sewer
- Public
- Fee
- Unavailable
MLS and other Information regarding properties for sale as shown in Theo have been obtained from various sources such as sellers, public records, agents and other third parties. This information may relate to the condition of the property, permitted or unpermitted uses, zoning, square footage, lot size/acreage or other matters affecting value or desirability. Unless otherwise indicated in writing, neither brokers, agents nor Theo have verified, or will verify, such information. If any such information is important to buyer in determining whether to buy, the price to pay or intended use of the property, buyer is urged to conduct their own investigation with qualified professionals, satisfy themselves with respect to that information, and to rely solely on the results of that investigation.
School data provided by GreatSchools. School service boundaries are intended to be used as reference only. To verify enrollment eligibility for a property, contact the school directly.
