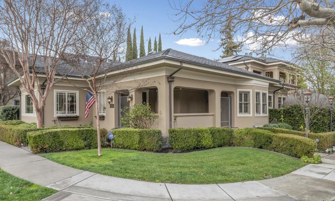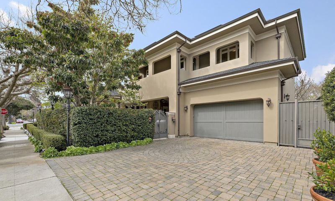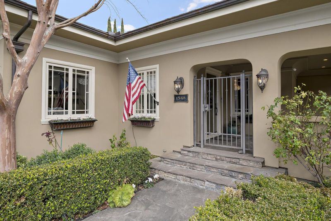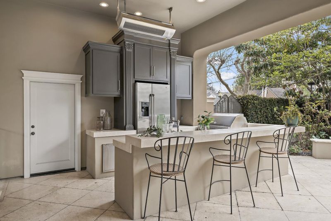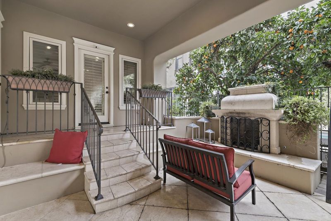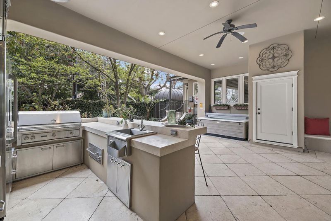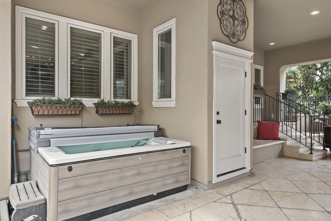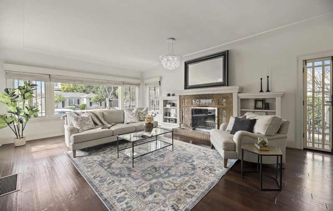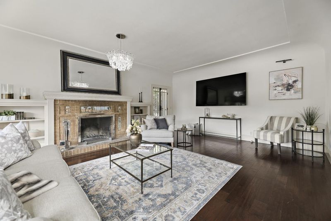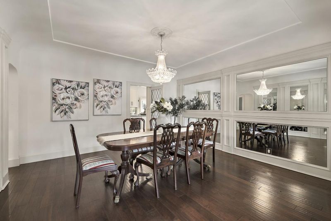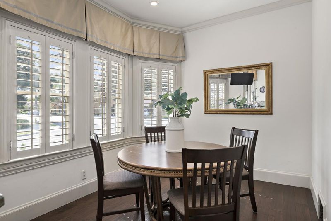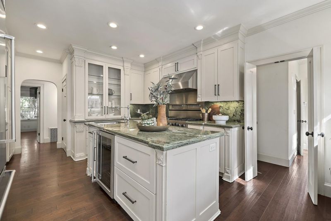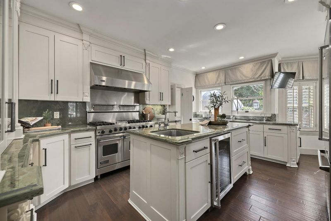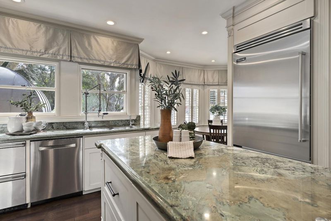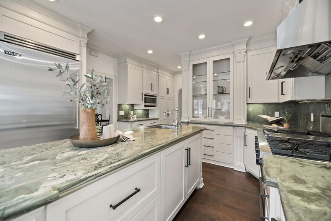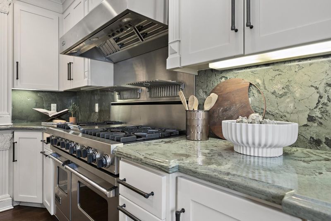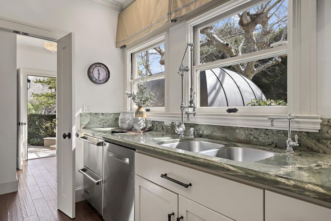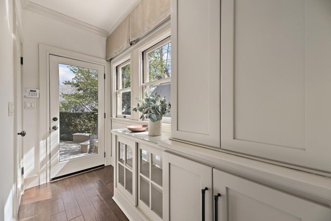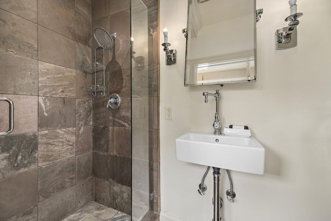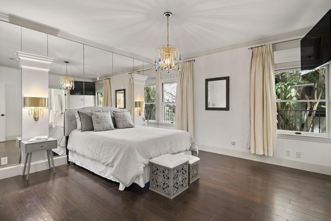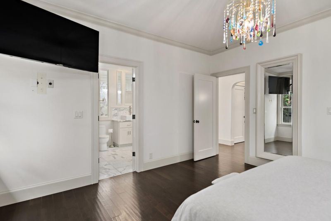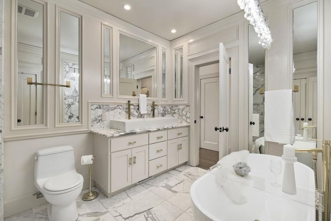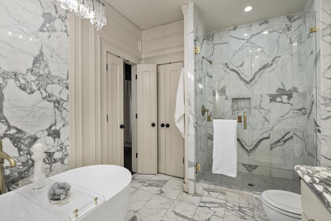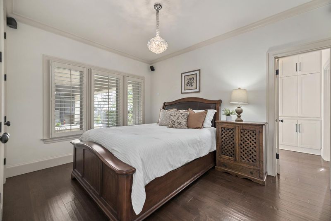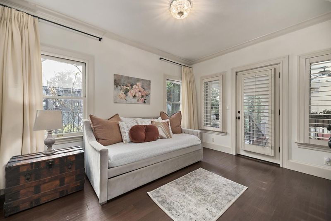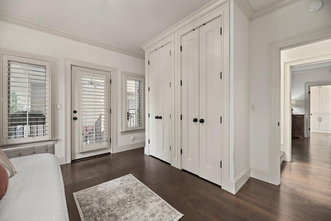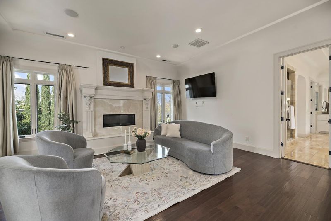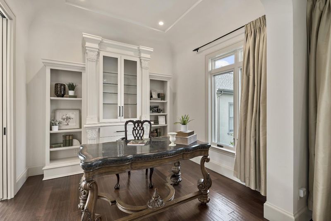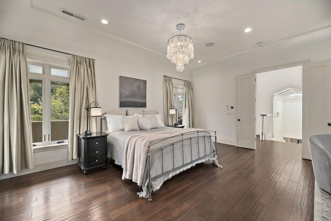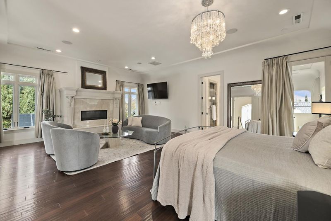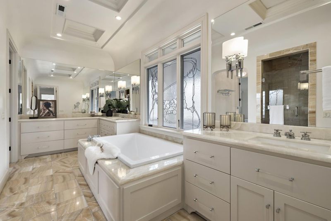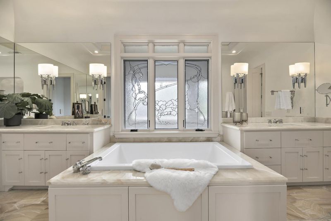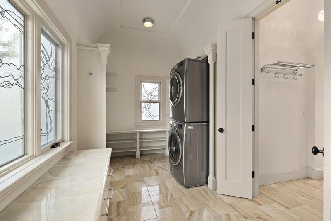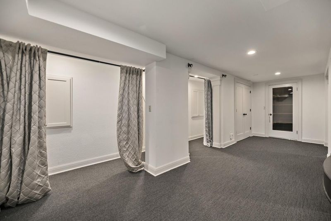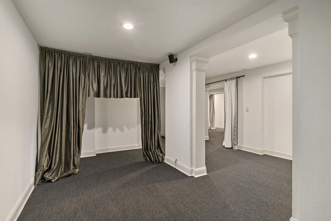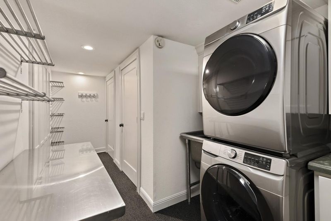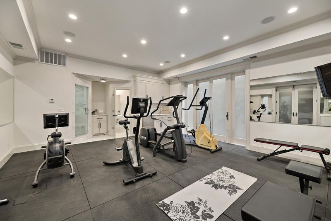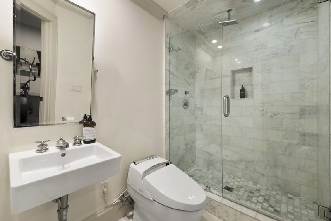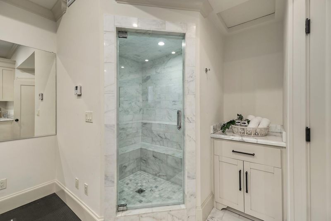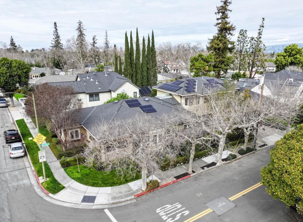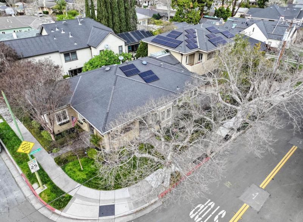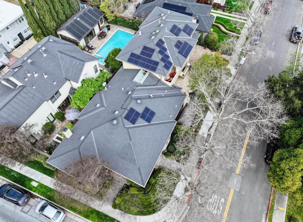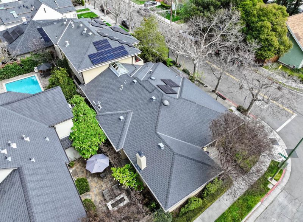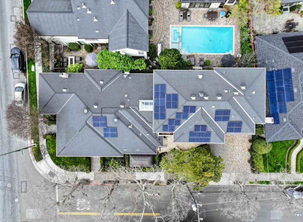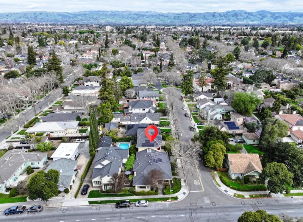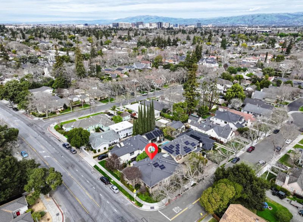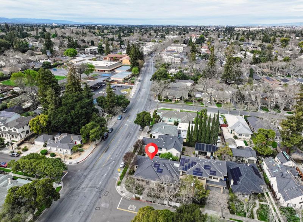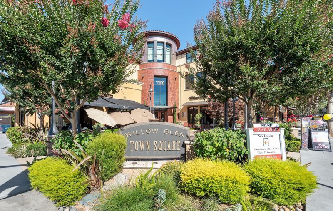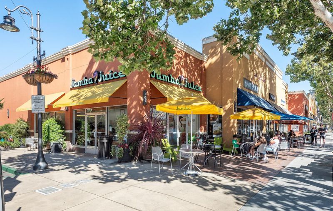
$2,990,000
3,688
SQ FT
$811
SQ/FT
1548 Lincoln Avenue
@ NEVADA AVENUE - 10 - Willow Glen, San Jose
- 4 Bed
- 4 Bath
- 2 Park
- 3,688 sqft
- San Jose
-

Downtown Willow Glen / One of a kind Mediterranean Estate features 3169 square foot home with ensuite on main level / Additional studio apartment with private entrance adds an additional 519 square feet / Top end finishes throughout / Separate formal dining room with french doors and wainscoting with encased mirrors / Coved ceilings frame custom chandeliers / Gourmet kitchen with Viking appliances surrounded by designer cabinets under granite counters / Primary suite is over 1000 square feet of slate and marble flooring / Private office and gas fireplace makes the upper level a supreme retreat / Exquisite finishes include engineered hardwood floors and crown moldings / Finished 1216 square foot basement has the perfect space for your custom wine cellar or humidor / Complete privacy behind custom walls with ornamental iron gates / Aviary for song birds or spoil your chickens in their custom coop / Manicured landscape of ivy and mature trees bordered by travertine and limestone hardscape / Portico extends living areas to the outdoors / Entertainers dream with gas fireplace and outdoor heaters / Built in stainless appliances include Lynx BBQ with marble island / Surround sound and bullfrog spa / Oversized two car garage with high ceilings and custom storage cabinets / Welcome Home!
- Days on Market
- 5 days
- Current Status
- Active
- Original Price
- $2,990,000
- List Price
- $2,990,000
- On Market Date
- Sep 24, 2025
- Property Type
- Single Family Home
- Area
- 10 - Willow Glen
- Zip Code
- 95125
- MLS ID
- ML82010503
- APN
- 429-23-071
- Year Built
- 1915
- Stories in Building
- 2
- Possession
- COE
- Data Source
- MLSL
- Origin MLS System
- MLSListings, Inc.
Willow Glen Elementary School
Public K-5 Elementary
Students: 756 Distance: 0.1mi
Ernesto Galarza Elementary School
Public K-5 Elementary
Students: 397 Distance: 0.5mi
Hammer Montessori At Galarza Elementary School
Public K-5 Elementary
Students: 326 Distance: 0.5mi
Willow Glen High School
Public 9-12 Secondary
Students: 1737 Distance: 0.7mi
Willow Glen Middle School
Public 6-8 Middle
Students: 1225 Distance: 0.7mi
River Glen School
Public K-8 Elementary
Students: 520 Distance: 0.8mi
- Bed
- 4
- Bath
- 4
- Bidet, Double Sinks, Solid Surface, Steam Shower, Tub, Updated Bath, Full on Ground Floor, Primary - Oversized Tub, Primary - Stall Shower(s), Stall Shower - 2+
- Parking
- 2
- Attached Garage, Electric Car Hookup, Gate / Door Opener, Off-Street Parking, Other
- SQ FT
- 3,688
- SQ FT Source
- Unavailable
- Lot SQ FT
- 6,098.0
- Lot Acres
- 0.139991 Acres
- Kitchen
- Countertop - Granite, Dishwasher, Exhaust Fan, Garbage Disposal, Hood Over Range, Island with Sink, Microwave, Oven - Double, Oven Range - Built-In, Gas, Pantry, Refrigerator, Trash Compactor, Warming Drawer, Wine Refrigerator
- Cooling
- Central AC
- Dining Room
- Formal Dining Room, Breakfast Nook
- Disclosures
- Natural Hazard Disclosure
- Family Room
- No Family Room
- Flooring
- Other, Stone, Travertine, Hardwood
- Foundation
- Concrete Perimeter, Concrete Slab
- Fire Place
- Gas Burning, Gas Log, Gas Starter, Living Room, Other Location, Primary Bedroom, Wood Burning
- Heating
- Central Forced Air
- Laundry
- Electricity Hookup (220V), In Utility Room, Inside, Upper Floor, Washer / Dryer
- Possession
- COE
- Architectural Style
- Mediterranean
- Fee
- Unavailable
MLS and other Information regarding properties for sale as shown in Theo have been obtained from various sources such as sellers, public records, agents and other third parties. This information may relate to the condition of the property, permitted or unpermitted uses, zoning, square footage, lot size/acreage or other matters affecting value or desirability. Unless otherwise indicated in writing, neither brokers, agents nor Theo have verified, or will verify, such information. If any such information is important to buyer in determining whether to buy, the price to pay or intended use of the property, buyer is urged to conduct their own investigation with qualified professionals, satisfy themselves with respect to that information, and to rely solely on the results of that investigation.
School data provided by GreatSchools. School service boundaries are intended to be used as reference only. To verify enrollment eligibility for a property, contact the school directly.
