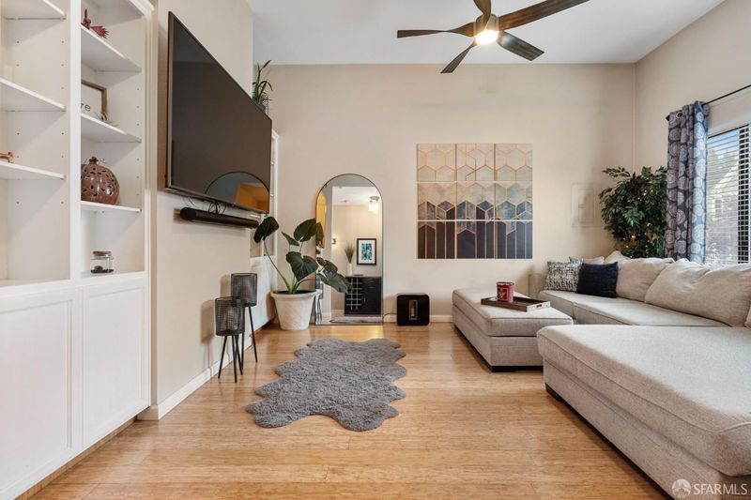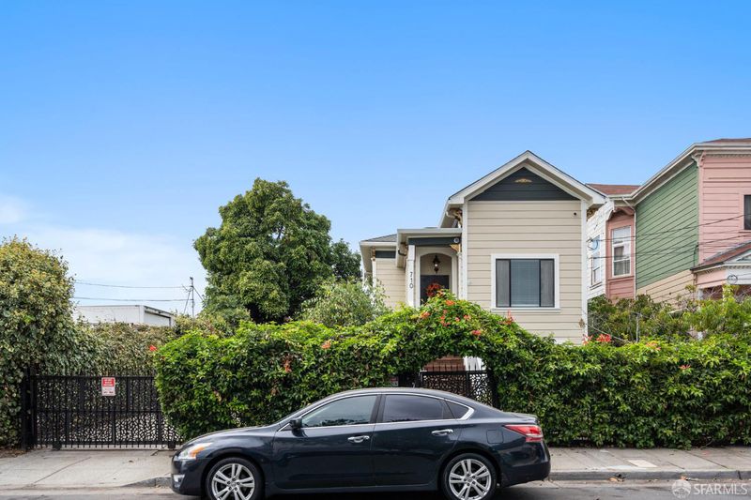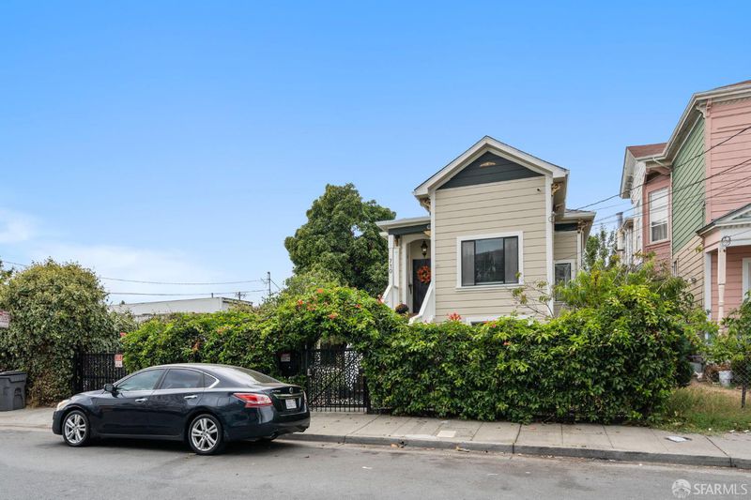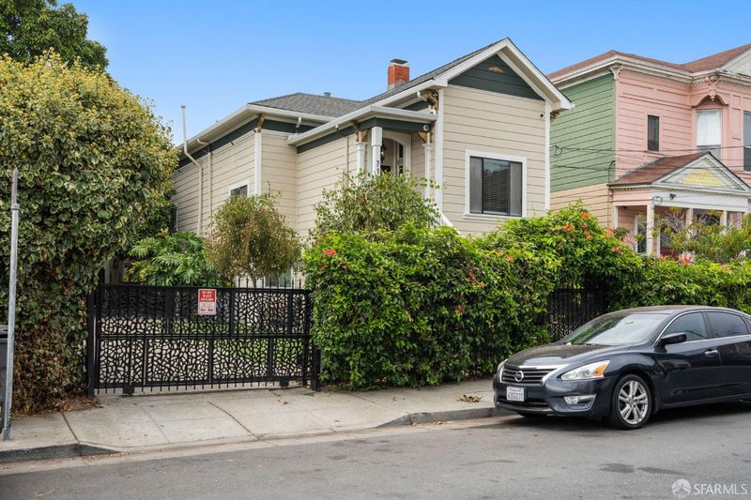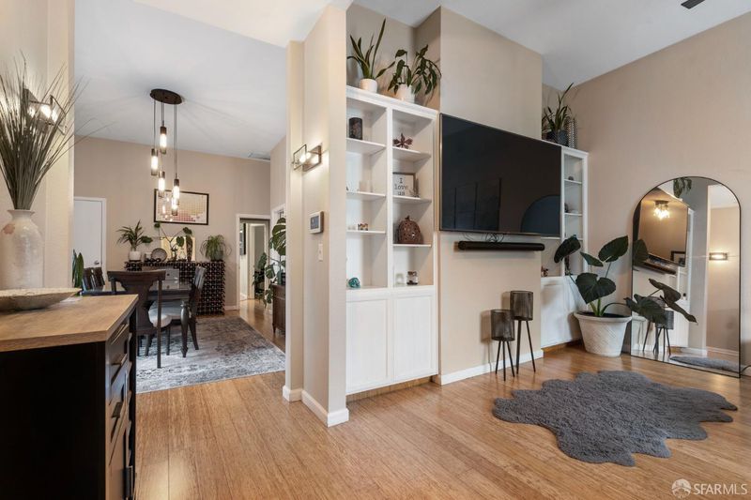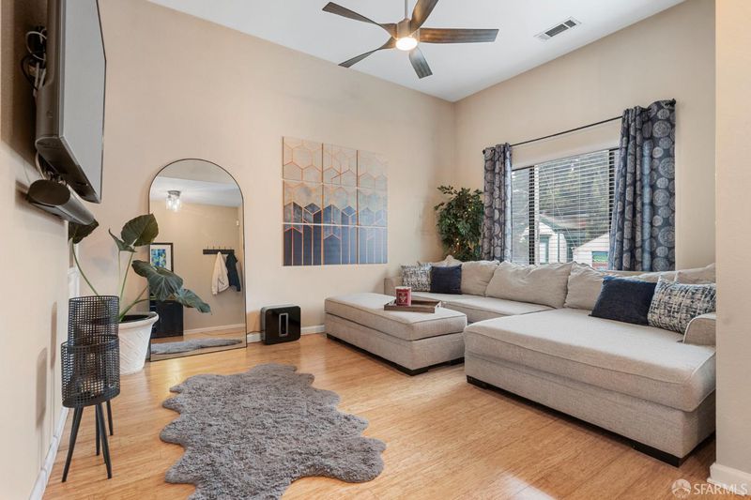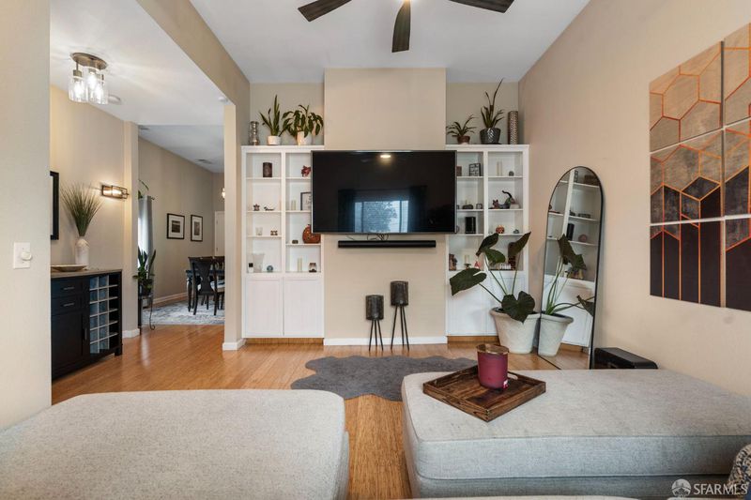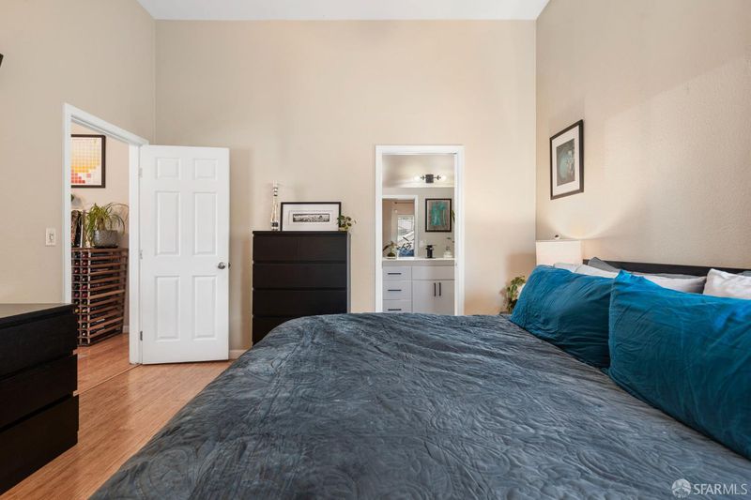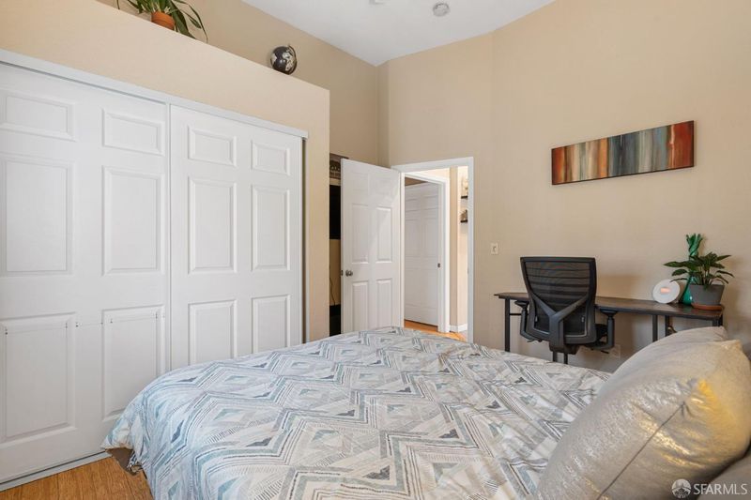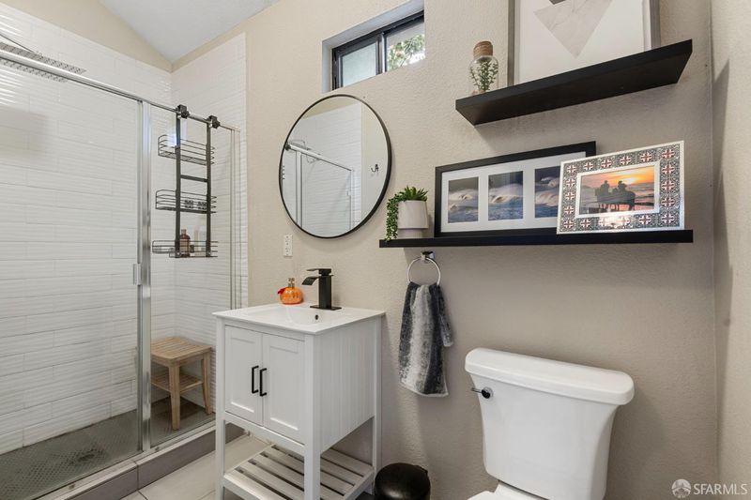
$998,000
2,754
SQ FT
$362
SQ/FT
710 24th St
@ San Pablo Ave - 2612 - , Oakland
- 5 Bed
- 4 Bath
- 5 Park
- 2,754 sqft
- Oakland
-

Welcome to 710 24th Street, where comfort, style, and opportunity meet. The main home features 3 spacious bedrooms and 2 full bathrooms, both en suites, offering the perfect blend of privacy and convenience. Inside, enjoy a freshly updated kitchen, while outside, a fantastic oversized deck and private hot tub create the ultimate space for entertaining or unwinding. The backyard offers room to garden, complete with mature fruit trees. A gated entry with security cameras adds peace of mind. This property also includes two unwarranted 1-bedroom, 1-bath income units, both rented at market rate. An ideal setup to offset your mortgage while you enjoy the main home. Currently bringing in $41,400 a year. Perfectly situated near BART, AC Transit, and freeway access for easy commuting. Close to parks, shops, and Oakland's vibrant dining scene, this home offers convenience and lifestyle in one complete package. This is more than a home; it's an entertainer's dream and a smart investment opportunity - all in one.
- Days on Market
- 29 days
- Current Status
- Active
- Original Price
- $998,000
- List Price
- $998,000
- On Market Date
- Oct 7, 2025
- Property Type
- Single Family Residence
- District
- 2612 -
- Zip Code
- 94612
- MLS ID
- 425077357
- APN
- 008067701100
- Year Built
- 1902
- Stories in Building
- 0
- Possession
- Close Of Escrow
- Data Source
- SFAR
- Origin MLS System
St. Andrew M.B.C. Private P. C. P. C.
Private K-12 Religious, Nonprofit
Students: 37 Distance: 0.2mi
E.M. University of Science & Technology School
Private K-12
Students: NA Distance: 0.2mi
Elijah's University for Self-Development School
Private K-10
Students: NA Distance: 0.2mi
Mcclymonds High School
Public 9-12 Secondary
Students: 383 Distance: 0.3mi
Oakland Adult And Career Education
Public n/a Adult Education
Students: NA Distance: 0.4mi
Edward Shands Adult
Public n/a Special Education
Students: 1 Distance: 0.4mi
- Bed
- 5
- Bath
- 4
- Parking
- 5
- Detached, Garage Facing Front, Uncovered Parking Spaces 2+, Other
- SQ FT
- 2,754
- SQ FT Source
- Unavailable
- Lot SQ FT
- 5,000.0
- Lot Acres
- 0.1148 Acres
- Cooling
- Central
- Dining Room
- Formal Area
- Exterior Details
- Fire Pit
- Flooring
- Wood
- Heating
- Central
- Laundry
- Dryer Included, Washer Included
- Possession
- Close Of Escrow
- Architectural Style
- Victorian
- Special Listing Conditions
- None
- Fee
- $0
MLS and other Information regarding properties for sale as shown in Theo have been obtained from various sources such as sellers, public records, agents and other third parties. This information may relate to the condition of the property, permitted or unpermitted uses, zoning, square footage, lot size/acreage or other matters affecting value or desirability. Unless otherwise indicated in writing, neither brokers, agents nor Theo have verified, or will verify, such information. If any such information is important to buyer in determining whether to buy, the price to pay or intended use of the property, buyer is urged to conduct their own investigation with qualified professionals, satisfy themselves with respect to that information, and to rely solely on the results of that investigation.
School data provided by GreatSchools. School service boundaries are intended to be used as reference only. To verify enrollment eligibility for a property, contact the school directly.
