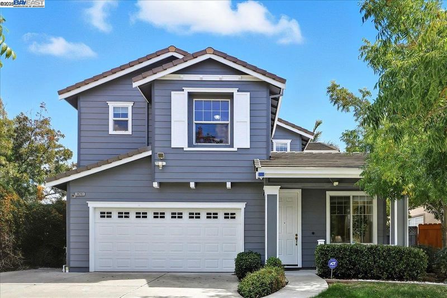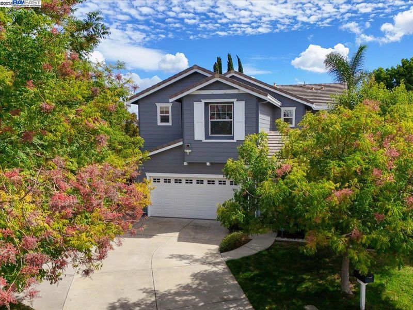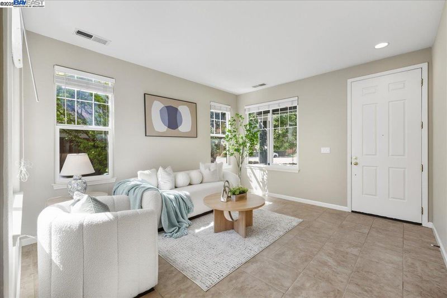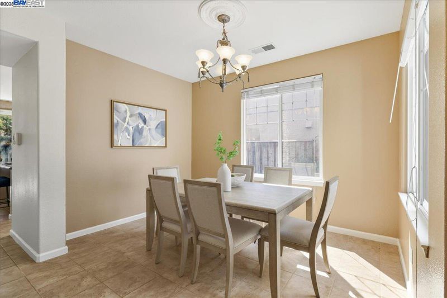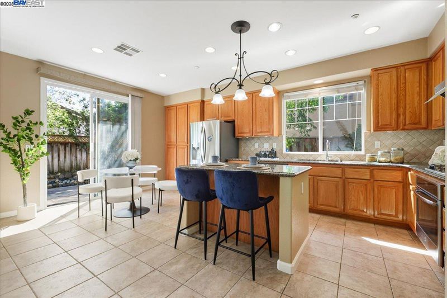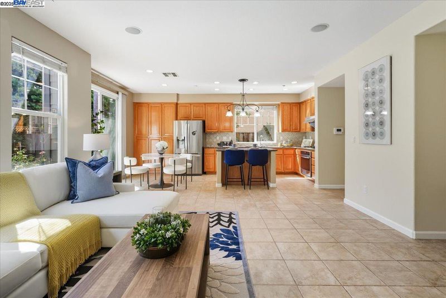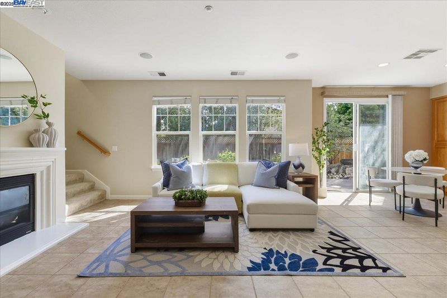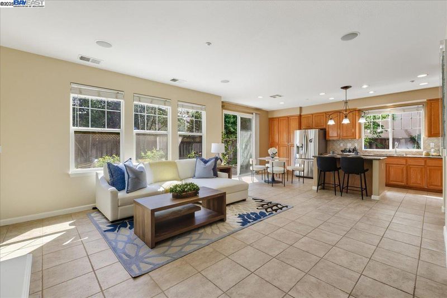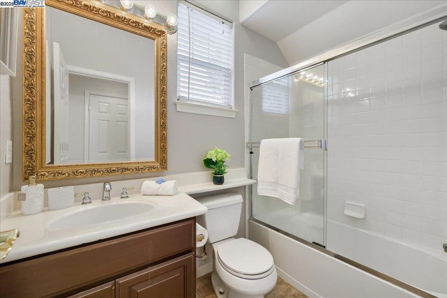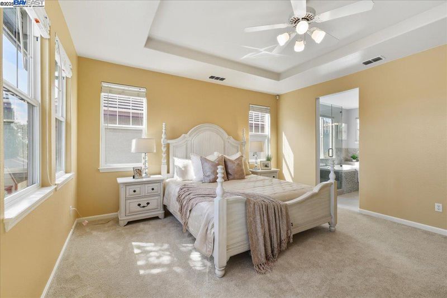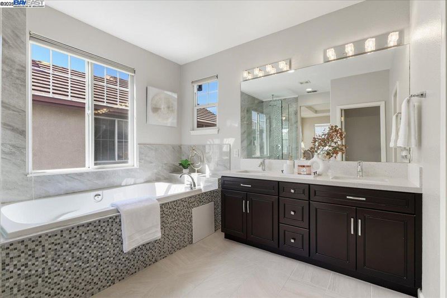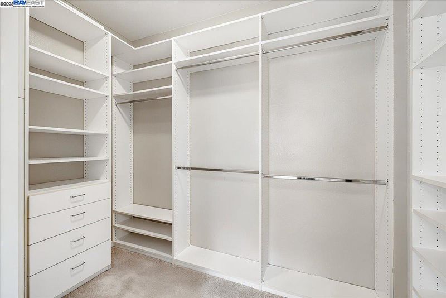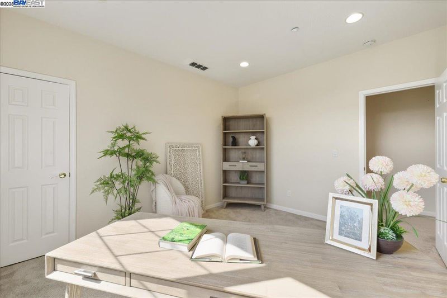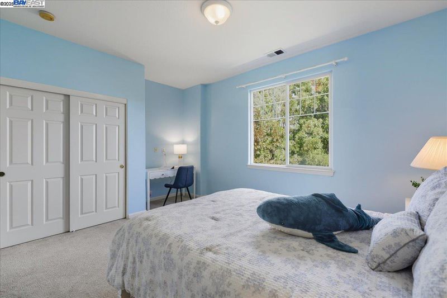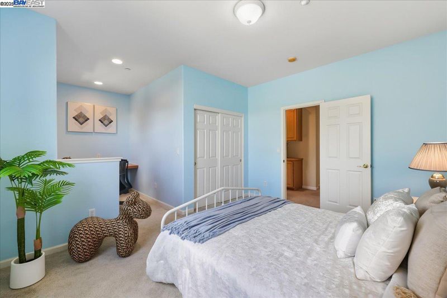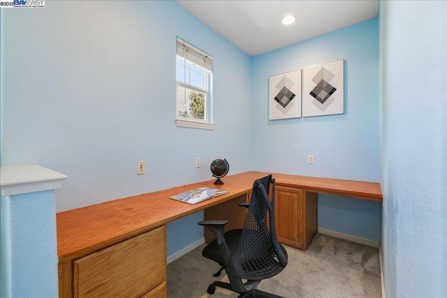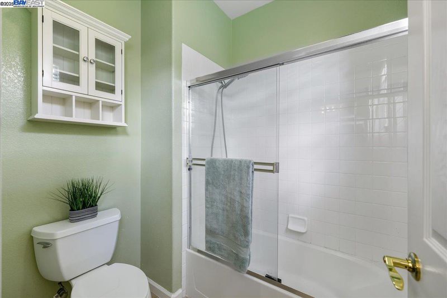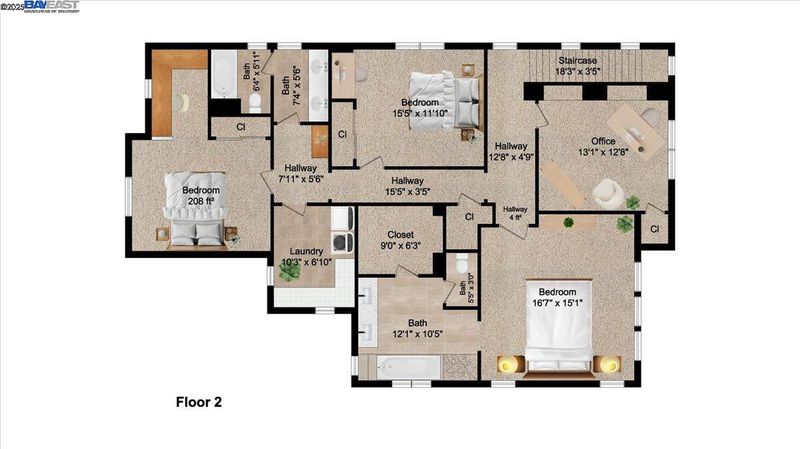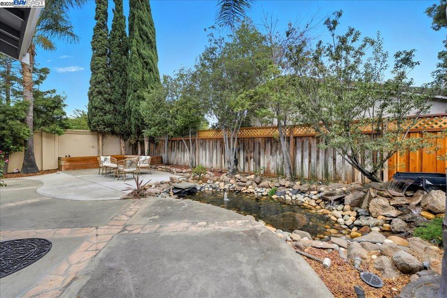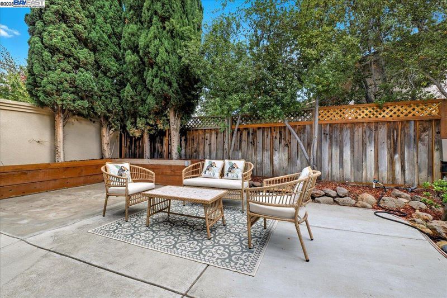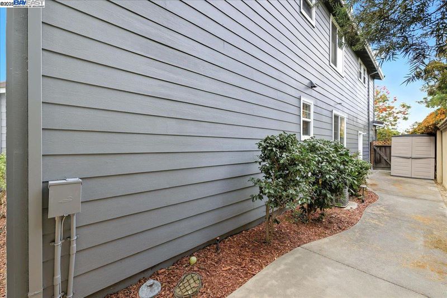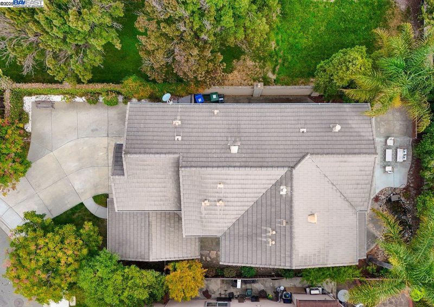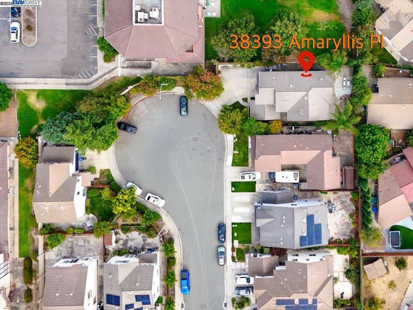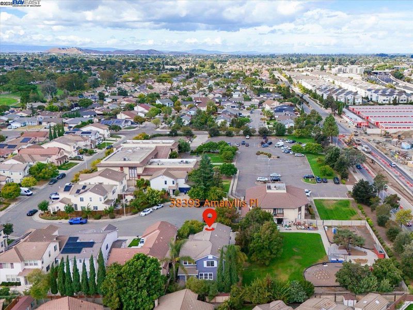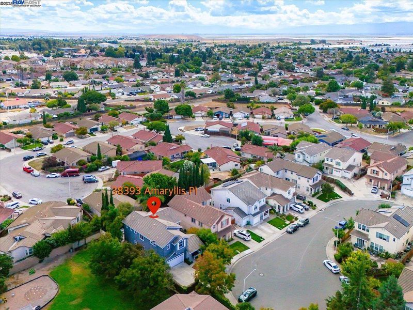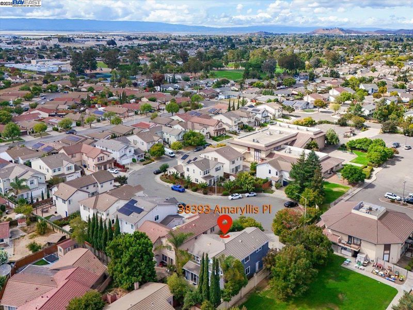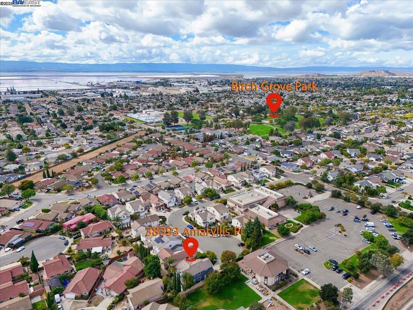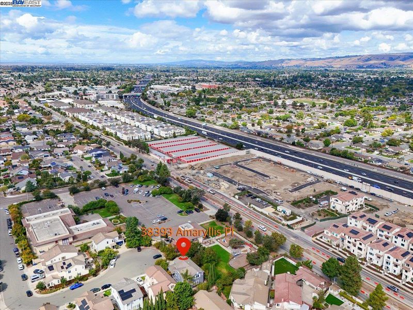
$1,999,888
2,708
SQ FT
$739
SQ/FT
38393 Amaryllis Pl
@ Smith St - Newpark, Newark
- 5 Bed
- 3 Bath
- 3 Park
- 2,708 sqft
- Newark
-

A Golden harvest for the autumn! Spacious 5b3b Single Family Home on a Quiet Cul-de-Sac in Newark. NO HOA! First floor features designated dining area & living areas with porcelain tile imported from Italy. Gourmet kitchen updated w granite countertop & stainless steel appliances. Thoughtful floor plan includes one bedroom and one full bathroom on the 1st floor, perfect for guests or extended family. The 5th bedroom is a permitted conversion not yet updated in county records (buyer to verify). Backyard with excellent privacy for relaxing and unwinding. The three-car tandem garage, spacious driveway and cul-de-sac setting offer generous parking, making it convenient for multiple vehicles or entertaining guests. Prime commuter location- easy access to I-880, Highway 84 (Dumbarton Bridge), and BART, convenient for working to leading tech and biotech employers like Meta, Tesla, Google, Lucid Motors, and Stanford University. Also close to a wide variety of restaurants, grocery stores, entertaining and shopping centers: Costco, AMC, New Park Mall, Pacific Commons, and Fremont Hub - as well as scenic parks and trails. Whether you're looking for space, convenience, or a central Bay Area location, this is the one! Grab this precious opportunity to make it your sweet home!
- Current Status
- Active
- Original Price
- $1,999,888
- List Price
- $1,999,888
- On Market Date
- Oct 8, 2025
- Property Type
- Detached
- D/N/S
- Newpark
- Zip Code
- 94560
- MLS ID
- 41114132
- APN
- 92A2593110
- Year Built
- 2003
- Stories in Building
- 2
- Possession
- Close Of Escrow
- Data Source
- MAXEBRDI
- Origin MLS System
- BAY EAST
Stellar Academy For Dyslexics
Private 2-8 Special Education, Elementary, Coed
Students: 25 Distance: 0.1mi
Birch Grove Primary
Public K-6 Elementary
Students: 400 Distance: 0.3mi
John G. Mattos Elementary School
Public K-6 Elementary
Students: 607 Distance: 0.4mi
Birch Grove Intermediate
Public 3-6 Elementary
Students: 475 Distance: 0.7mi
Newark Memorial High School
Public 9-12 Secondary
Students: 1711 Distance: 0.8mi
Joseph Azevada Elementary School
Public K-6 Elementary
Students: 650 Distance: 0.9mi
- Bed
- 5
- Bath
- 3
- Parking
- 3
- Attached, Off Street, Garage Door Opener
- SQ FT
- 2,708
- SQ FT Source
- Assessor Agent-Fill
- Lot SQ FT
- 6,016.0
- Lot Acres
- 0.14 Acres
- Pool Info
- None
- Kitchen
- Dishwasher, Gas Range, Microwave, Range, Refrigerator, Dryer, Washer, Gas Water Heater, Stone Counters, Disposal, Gas Range/Cooktop, Kitchen Island, Range/Oven Built-in
- Cooling
- Central Air
- Disclosures
- None
- Entry Level
- Exterior Details
- Back Yard, Front Yard
- Flooring
- Tile, Carpet
- Foundation
- Fire Place
- Family Room
- Heating
- Central
- Laundry
- Laundry Room
- Upper Level
- 4 Bedrooms, 2 Baths, Laundry Facility
- Main Level
- 1 Bedroom, 1 Bath, Main Entry
- Possession
- Close Of Escrow
- Architectural Style
- Contemporary
- Non-Master Bathroom Includes
- Shower Over Tub
- Construction Status
- Existing
- Additional Miscellaneous Features
- Back Yard, Front Yard
- Location
- Level
- Pets
- No
- Roof
- Tile
- Water and Sewer
- Public
- Fee
- Unavailable
MLS and other Information regarding properties for sale as shown in Theo have been obtained from various sources such as sellers, public records, agents and other third parties. This information may relate to the condition of the property, permitted or unpermitted uses, zoning, square footage, lot size/acreage or other matters affecting value or desirability. Unless otherwise indicated in writing, neither brokers, agents nor Theo have verified, or will verify, such information. If any such information is important to buyer in determining whether to buy, the price to pay or intended use of the property, buyer is urged to conduct their own investigation with qualified professionals, satisfy themselves with respect to that information, and to rely solely on the results of that investigation.
School data provided by GreatSchools. School service boundaries are intended to be used as reference only. To verify enrollment eligibility for a property, contact the school directly.
