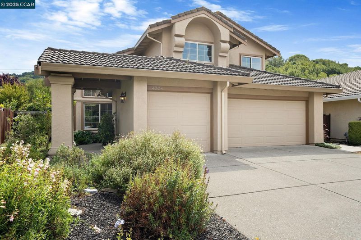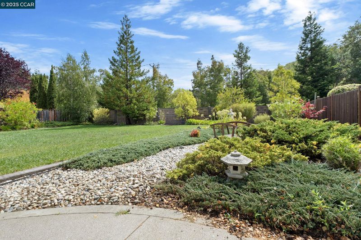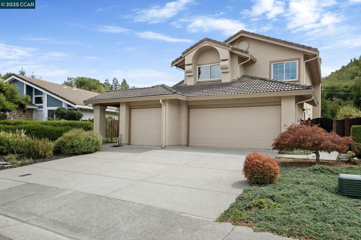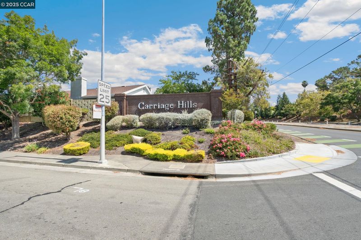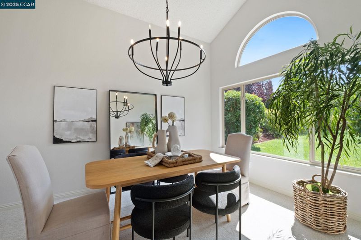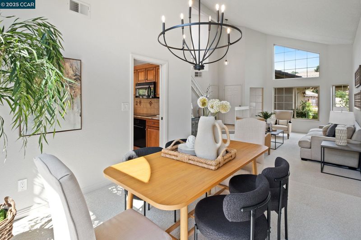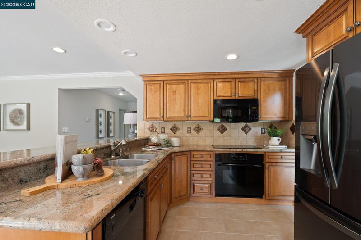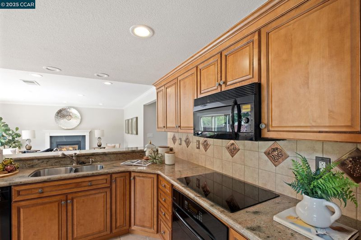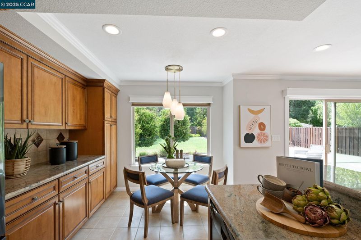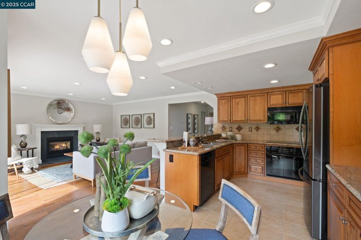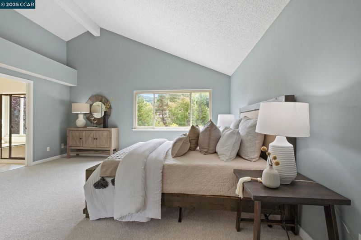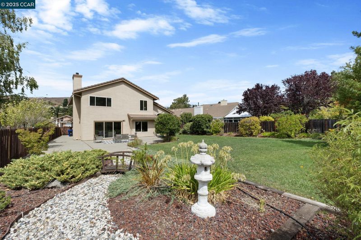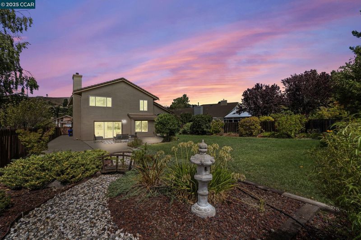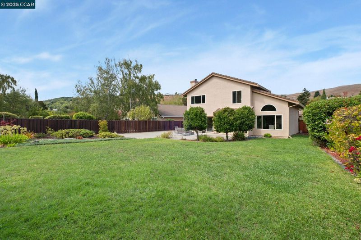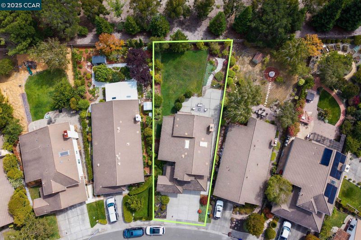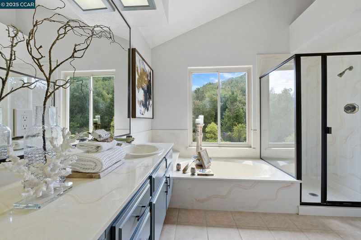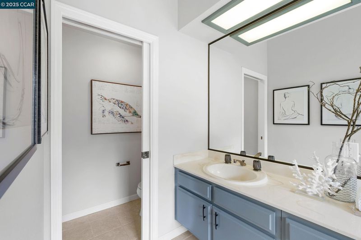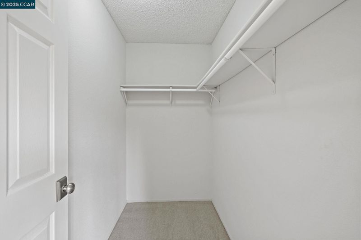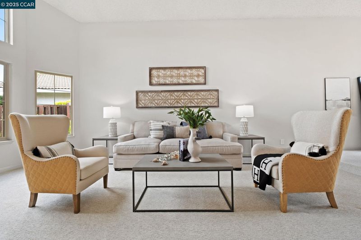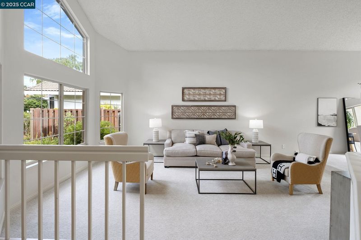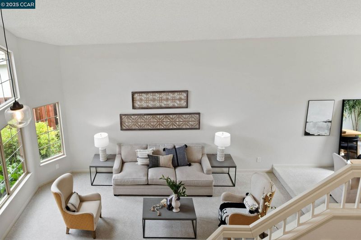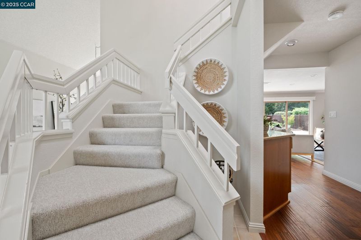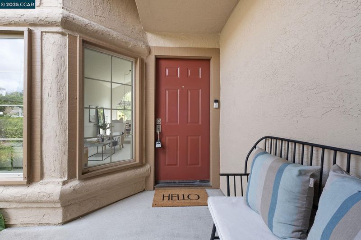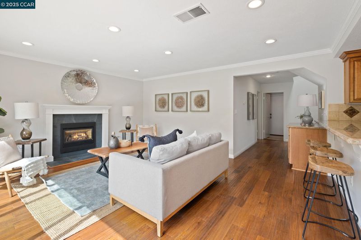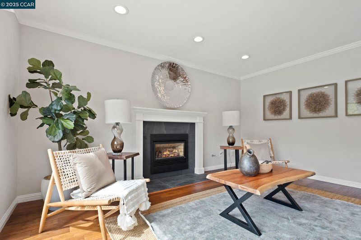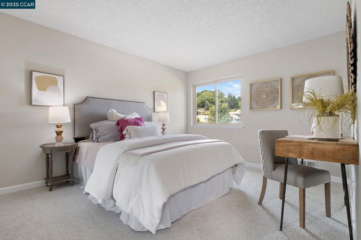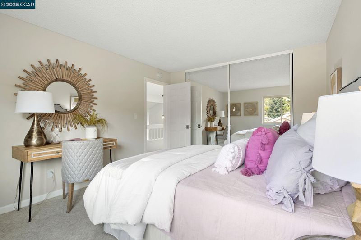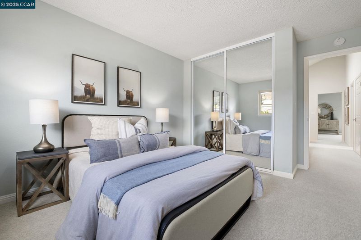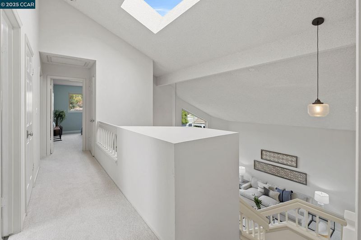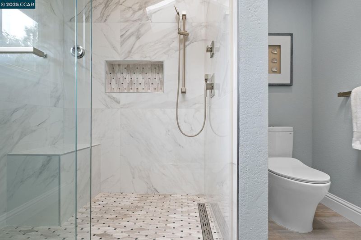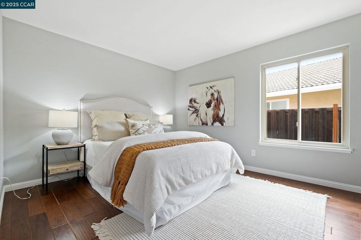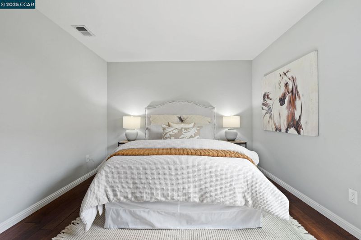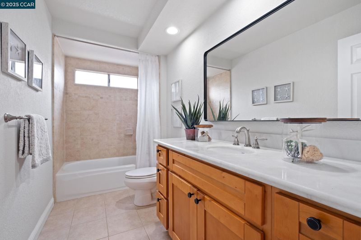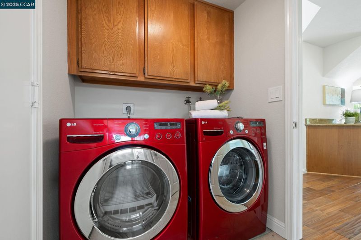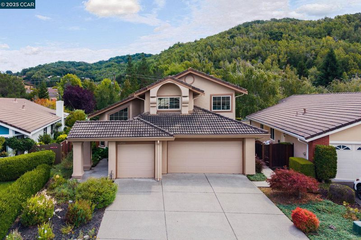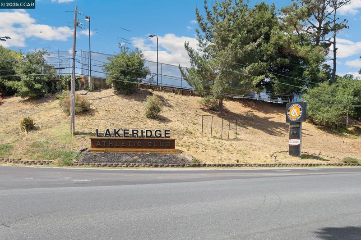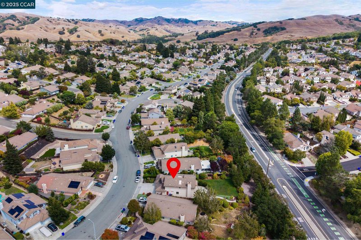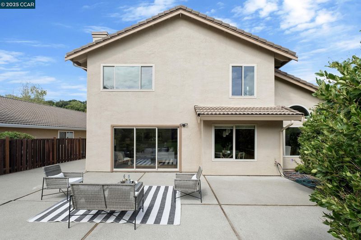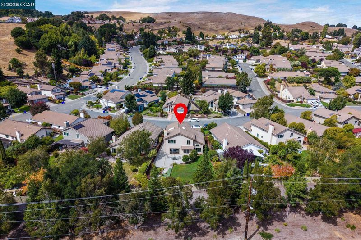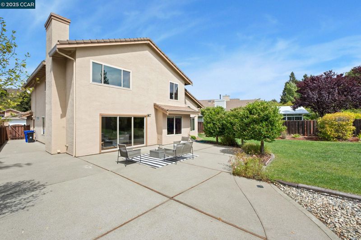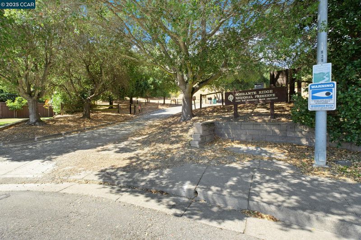
$1,000,000
2,362
SQ FT
$423
SQ/FT
4728 Buckboard Way
@ CONESTOGA - Carriage Hills N, Richmond
- 4 Bed
- 3 Bath
- 3 Park
- 2,362 sqft
- Richmond
-

-
Sun Sep 14, 1:00 pm - 3:00 pm
Stop by this GORGEOUS home on a FLAT lot MOVE-IN ready! Wonderful Opportunity! :)
Open Sunday! Nestled in the peaceful Carriage Hills neighborhood of El Sobrante, this 4-bed, 3-bath home blends elegant design with serene surroundings. Set against rolling hills and mature trees, it offers a private retreat just minutes from shopping, dining, and daily essentials.Inside, a light-filled living room and formal dining area showcase views of the lush, park-like backyard. The expansive, FLAT lot invites endless possibilities—whether it’s a pool, ADU, or garden oasis.The updated kitchen features granite countertops, stainless steel appliances, bar seating, and a sunny breakfast nook overlooking greenery. A cozy family room with a modern gas fireplace opens to the private patio through sliding glass doors, offering seamless indoor-outdoor living with no rear neighbors and hillside views.A main-level bedroom and full bath provide flexibility for guests, extended family, or a home office. Upstairs, the spacious primary suite offers a spa-inspired bath and walk-in closet—the perfect place to unwind. Enjoy nearby trails at Kennedy Grove, San Pablo Reservoir, and Pinole Valley Park, or stay active at Lakeridge Athletic Club. With easy freeway access and Orinda BART nearby, commuting is a breeze.Additional highlights include a 3-car garage and beautifully landscaped grounds!
- Current Status
- New
- Original Price
- $1,000,000
- List Price
- $1,000,000
- On Market Date
- Sep 11, 2025
- Property Type
- Detached
- D/N/S
- Carriage Hills N
- Zip Code
- 94803
- MLS ID
- 41111255
- APN
- 4321010086
- Year Built
- 1986
- Stories in Building
- 2
- Possession
- Close Of Escrow
- Data Source
- MAXEBRDI
- Origin MLS System
- CONTRA COSTA
Olinda Elementary School
Public K-6 Elementary
Students: 368 Distance: 1.0mi
Sora Academy
Private 5-10
Students: 8 Distance: 1.2mi
Contra Costa Christian Academy
Private 1-5 Elementary, Religious, Coed
Students: NA Distance: 1.5mi
Ellerhorst Elementary School
Public K-6 Elementary
Students: 359 Distance: 1.6mi
De Anza Senior High School
Public 9-12 Secondary
Students: 1368 Distance: 1.7mi
Valley View Elementary School
Public K-6 Elementary, Coed
Students: 365 Distance: 1.8mi
- Bed
- 4
- Bath
- 3
- Parking
- 3
- Attached, Int Access From Garage, Garage Door Opener
- SQ FT
- 2,362
- SQ FT Source
- Public Records
- Lot SQ FT
- 9,000.0
- Lot Acres
- 0.21 Acres
- Pool Info
- None
- Kitchen
- Dishwasher, Plumbed For Ice Maker, Microwave, Refrigerator, Dryer, Washer, Breakfast Bar, Breakfast Nook, Stone Counters, Disposal, Ice Maker Hookup, Updated Kitchen
- Cooling
- None
- Disclosures
- None, Disclosure Package Avail
- Entry Level
- Exterior Details
- Back Yard, Front Yard, Garden/Play, Side Yard, Sprinklers Front
- Flooring
- Tile, Carpet, Engineered Wood
- Foundation
- Fire Place
- Family Room
- Heating
- Forced Air
- Laundry
- Dryer, Laundry Room, Washer
- Main Level
- 1 Bedroom, 1 Bath, Laundry Facility, Main Entry
- Possession
- Close Of Escrow
- Architectural Style
- Contemporary
- Construction Status
- Existing
- Additional Miscellaneous Features
- Back Yard, Front Yard, Garden/Play, Side Yard, Sprinklers Front
- Location
- Level, Sprinklers In Rear, Landscaped
- Roof
- Tile
- Water and Sewer
- Public
- Fee
- $396
MLS and other Information regarding properties for sale as shown in Theo have been obtained from various sources such as sellers, public records, agents and other third parties. This information may relate to the condition of the property, permitted or unpermitted uses, zoning, square footage, lot size/acreage or other matters affecting value or desirability. Unless otherwise indicated in writing, neither brokers, agents nor Theo have verified, or will verify, such information. If any such information is important to buyer in determining whether to buy, the price to pay or intended use of the property, buyer is urged to conduct their own investigation with qualified professionals, satisfy themselves with respect to that information, and to rely solely on the results of that investigation.
School data provided by GreatSchools. School service boundaries are intended to be used as reference only. To verify enrollment eligibility for a property, contact the school directly.
