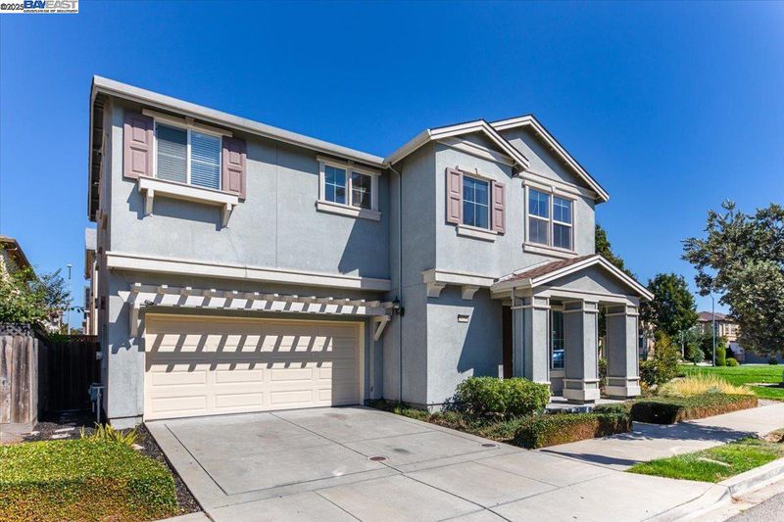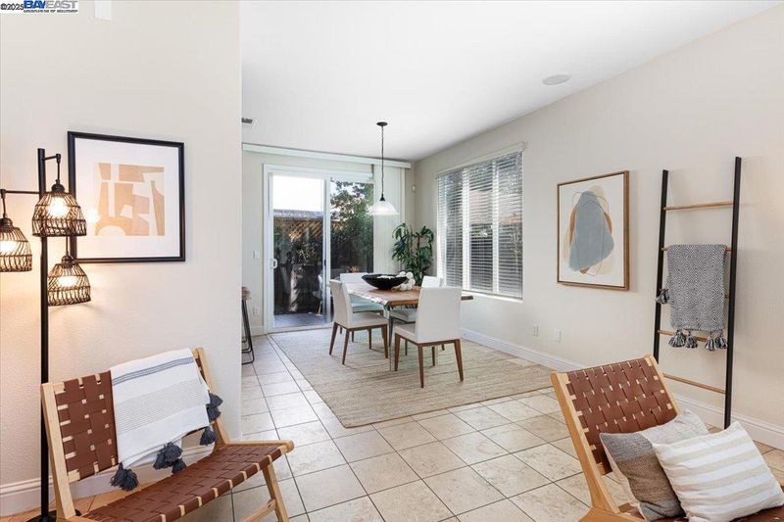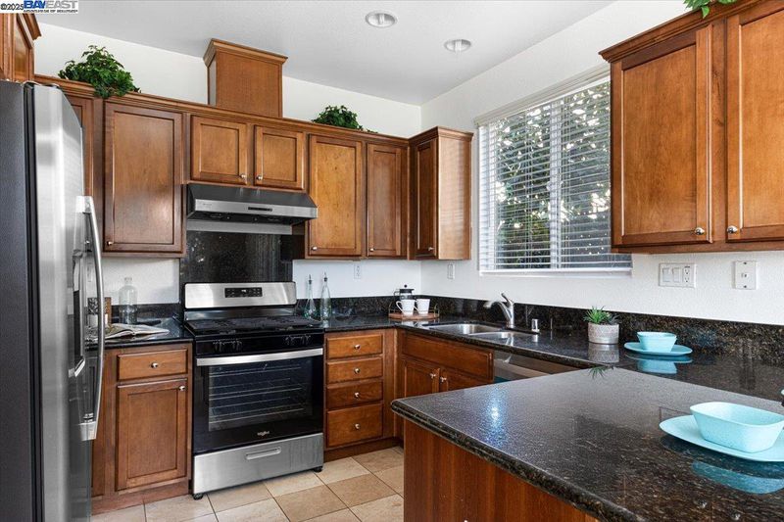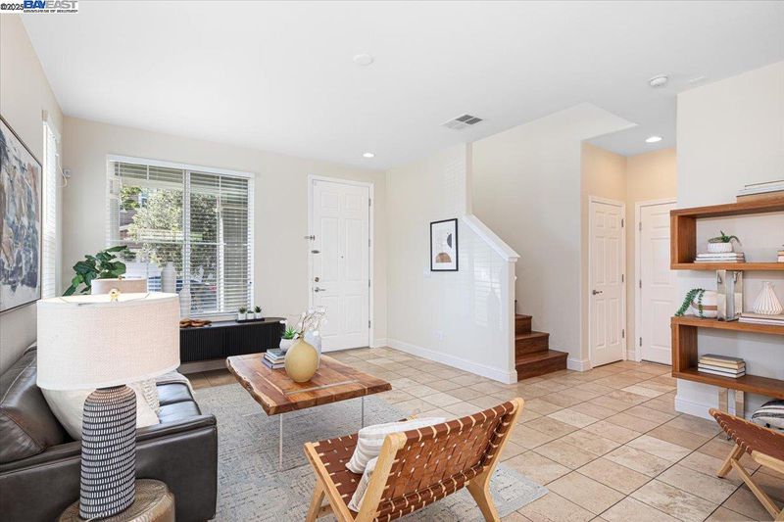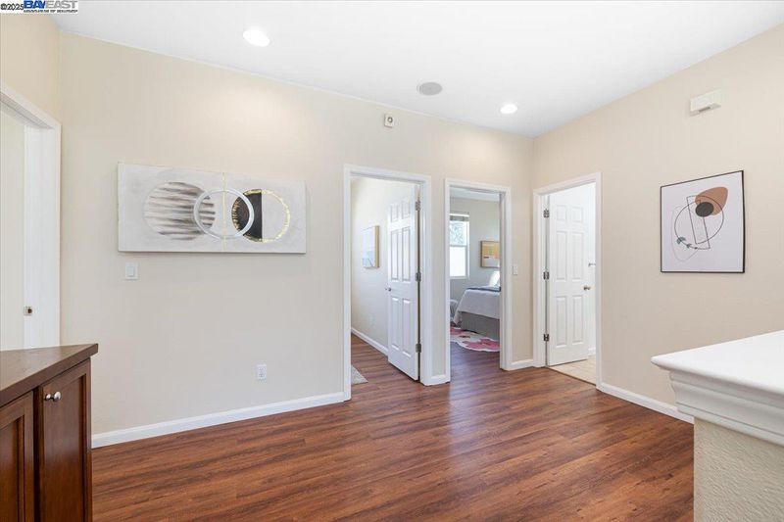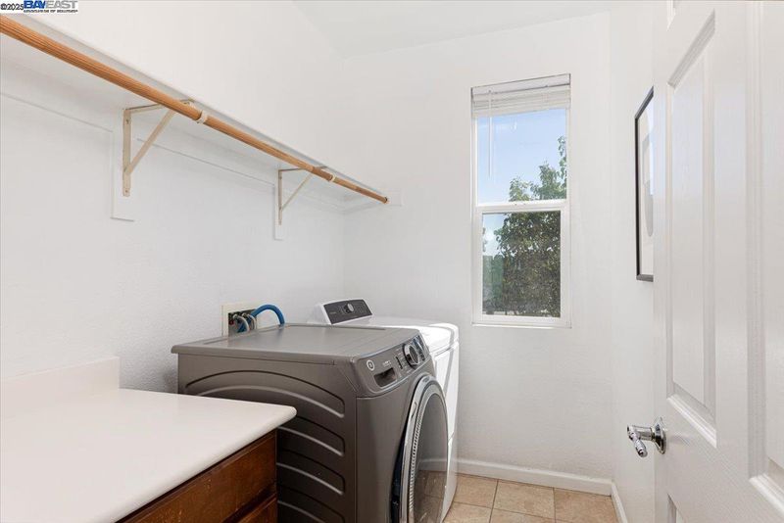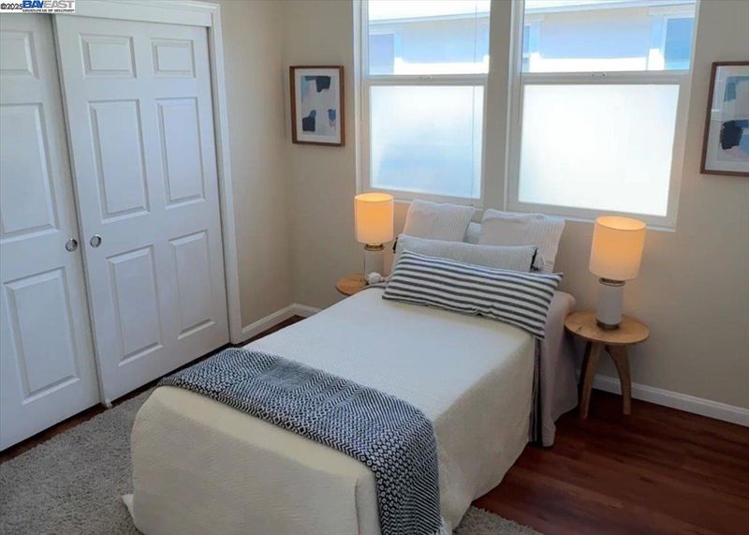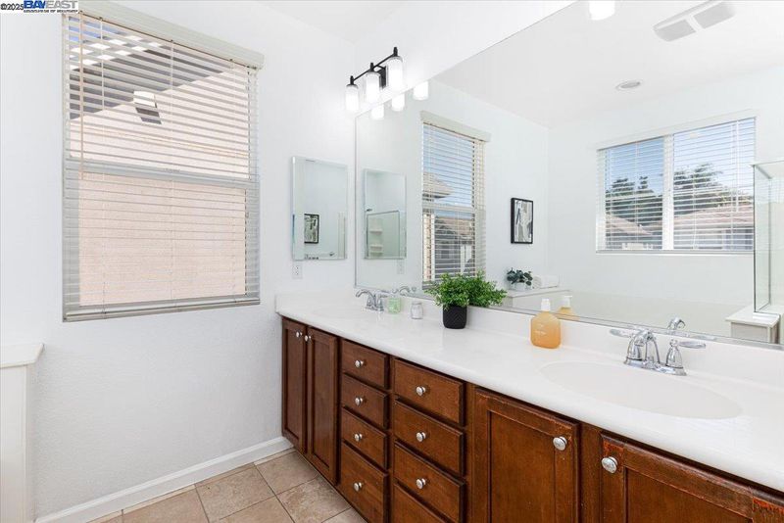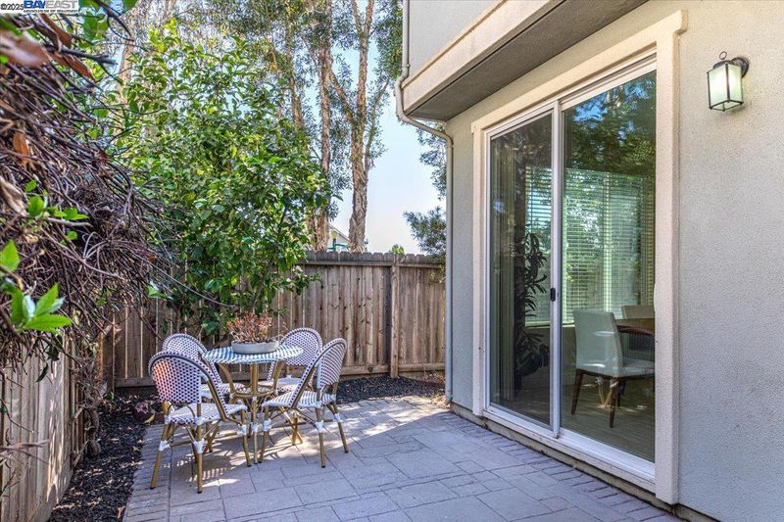
$799,999
1,737
SQ FT
$461
SQ/FT
9436 Dunbar Dr
@ Armstrong - Elmhurst, Oakland
- 4 Bed
- 2.5 (2/1) Bath
- 2 Park
- 1,737 sqft
- Oakland
-

Do not miss this move-in ready, south-west facing home on a prime corner lot in Elmhurst. From the moment you arrive, you’ll appreciate the welcoming community with a park/playground next door and a covered front porch perfect for relaxing. Open the door into the spacious family room filled with natural light and boasting fresh paint, upgraded baseboards, and elegant tile flooring. The kitchen features stainless steel appliances less than a year old, abundant cabinetry, a backyard view, and all appliances are included. Sliding glass doors open to the private, low-maintenance yard with three mature fruit trees — avocado, orange, and lemon — extending seamless indoor–outdoor living. Upstairs, a versatile landing with built-in storage leads to the primary suite with dual vanity sinks, a walk-in shower, spa-like soaking tub, and a sprawling walk-in closet. A convenient upstairs laundry room includes a washer and dryer less than a year old. Recent upgrades include a new water heater installed last month and a new HVAC system installed in 2020. Perfectly located, this home offers easy access to parks, greenbelts, and Elmhurst Lyons Field, with BART, I-580/I-880, schools, shopping, and dining along International Boulevard being just minutes away. Make this Elmhurst gem yours today!
- Current Status
- Active
- Original Price
- $799,999
- List Price
- $799,999
- On Market Date
- Sep 25, 2025
- Property Type
- Detached
- D/N/S
- Elmhurst
- Zip Code
- 94603
- MLS ID
- 41112708
- APN
- 44507995
- Year Built
- 2008
- Stories in Building
- 2
- Possession
- Close Of Escrow
- Data Source
- MAXEBRDI
- Origin MLS System
- BAY EAST
Esperanza Elementary School
Public K-5 Elementary
Students: 345 Distance: 0.5mi
Fred T. Korematsu Discovery Academy
Public K-5 Elementary
Students: 295 Distance: 0.5mi
Aspire Monarch Academy
Charter K-5 Elementary
Students: 418 Distance: 0.6mi
New Highland Academy
Public K-5 Elementary, Coed
Students: 356 Distance: 0.7mi
Rise Community School
Public K-5 Elementary
Students: 233 Distance: 0.7mi
Ile Omode School
Private K-8 Elementary, Religious, Nonprofit
Students: 76 Distance: 0.7mi
- Bed
- 4
- Bath
- 2.5 (2/1)
- Parking
- 2
- Garage Faces Front
- SQ FT
- 1,737
- SQ FT Source
- Public Records
- Lot SQ FT
- 2,591.0
- Lot Acres
- 0.06 Acres
- Pool Info
- None
- Kitchen
- Gas Range, Refrigerator, Dryer, Washer, Breakfast Bar, Stone Counters, Disposal, Gas Range/Cooktop, Other
- Cooling
- Central Air
- Disclosures
- Nat Hazard Disclosure
- Entry Level
- Exterior Details
- Back Yard, Side Yard
- Flooring
- Engineered Wood
- Foundation
- Fire Place
- None
- Heating
- Zoned
- Laundry
- Dryer, Laundry Room, Washer
- Main Level
- 0.5 Bath
- Possession
- Close Of Escrow
- Architectural Style
- Contemporary
- Construction Status
- Existing
- Additional Miscellaneous Features
- Back Yard, Side Yard
- Location
- Corner Lot
- Roof
- Shingle
- Fee
- $138
MLS and other Information regarding properties for sale as shown in Theo have been obtained from various sources such as sellers, public records, agents and other third parties. This information may relate to the condition of the property, permitted or unpermitted uses, zoning, square footage, lot size/acreage or other matters affecting value or desirability. Unless otherwise indicated in writing, neither brokers, agents nor Theo have verified, or will verify, such information. If any such information is important to buyer in determining whether to buy, the price to pay or intended use of the property, buyer is urged to conduct their own investigation with qualified professionals, satisfy themselves with respect to that information, and to rely solely on the results of that investigation.
School data provided by GreatSchools. School service boundaries are intended to be used as reference only. To verify enrollment eligibility for a property, contact the school directly.
