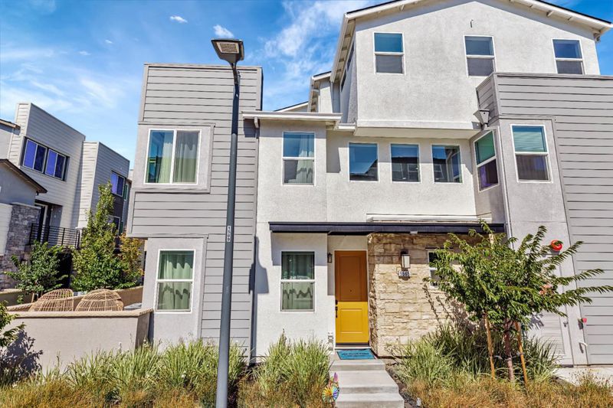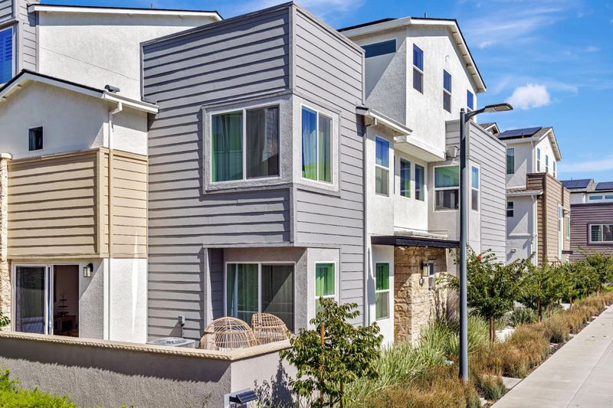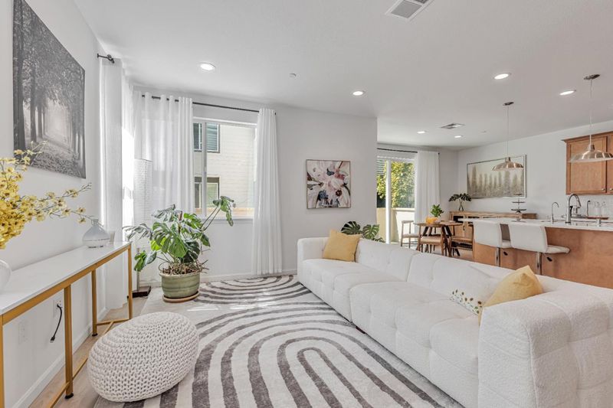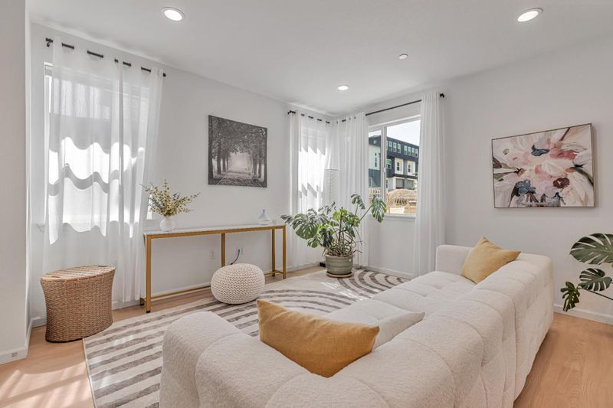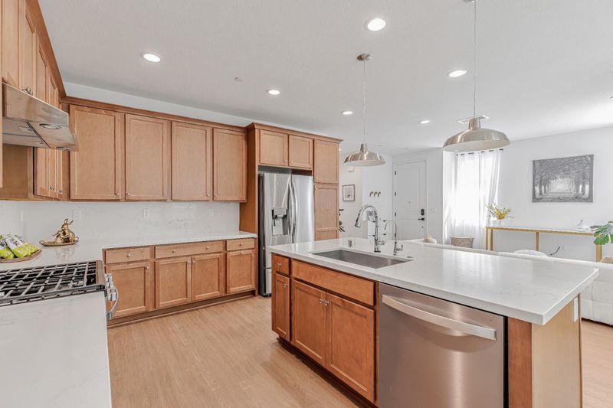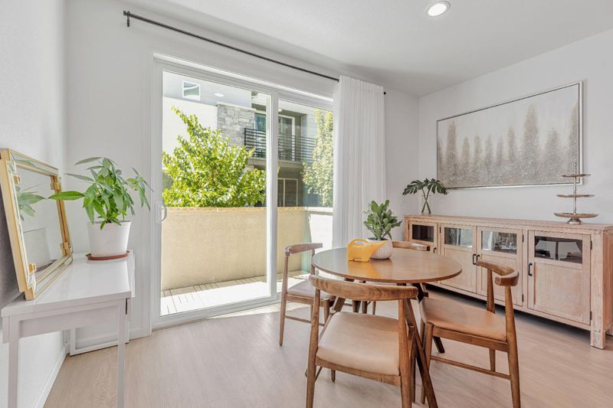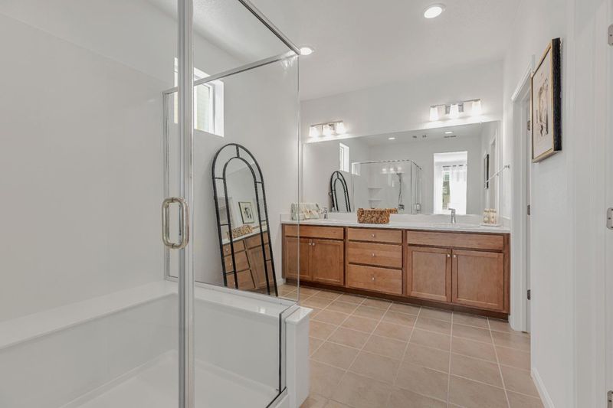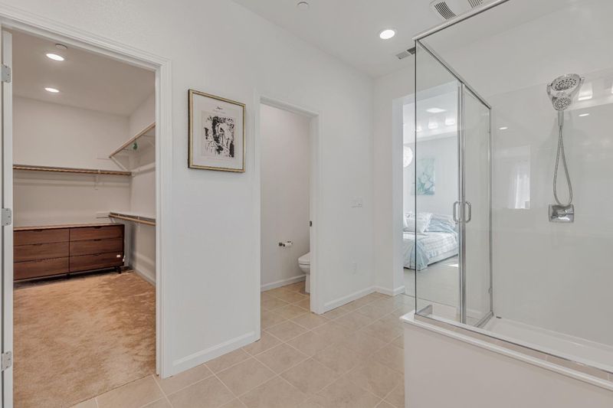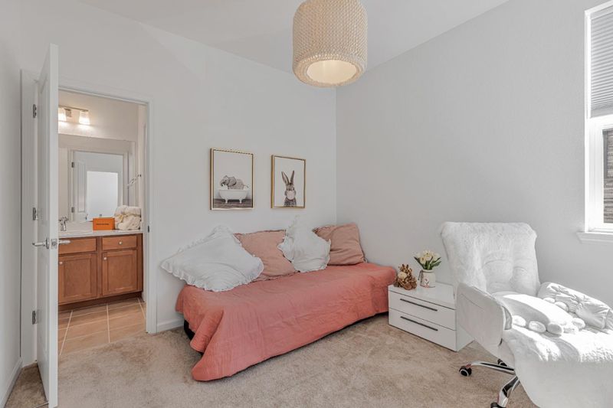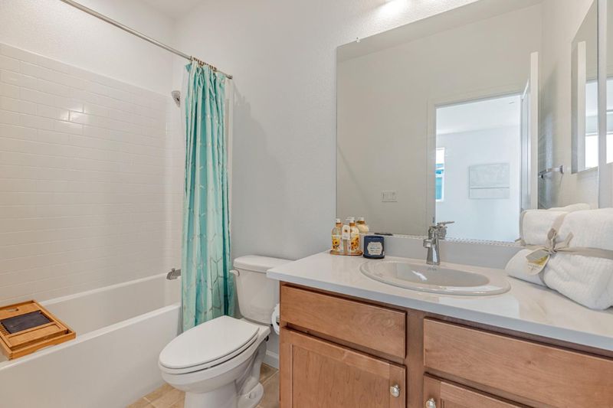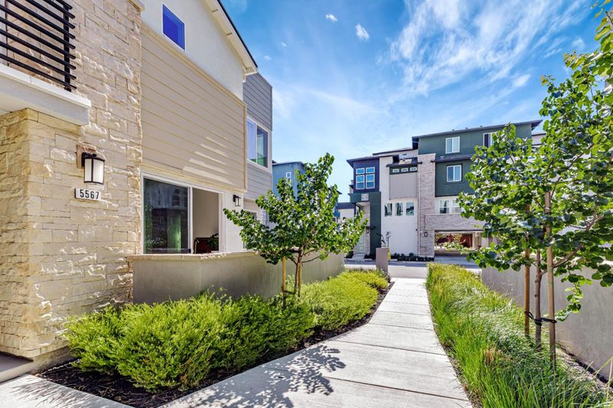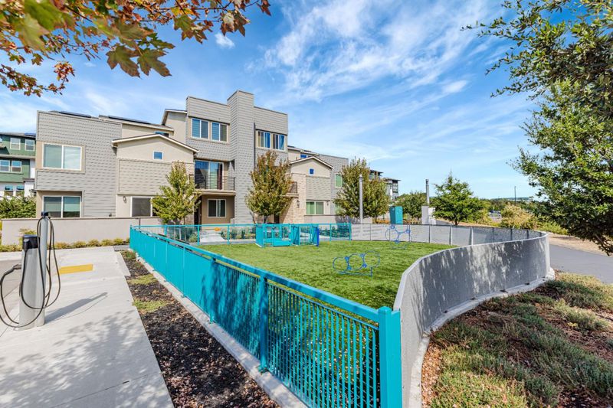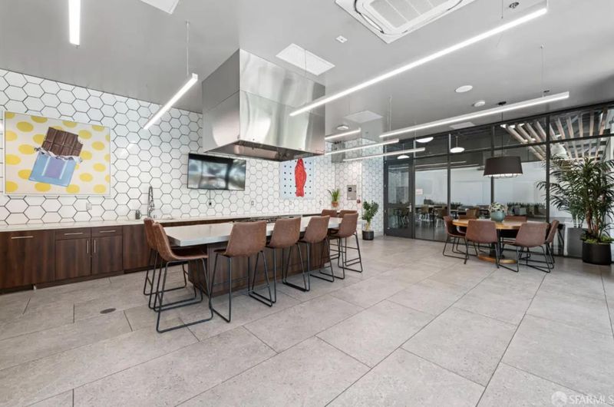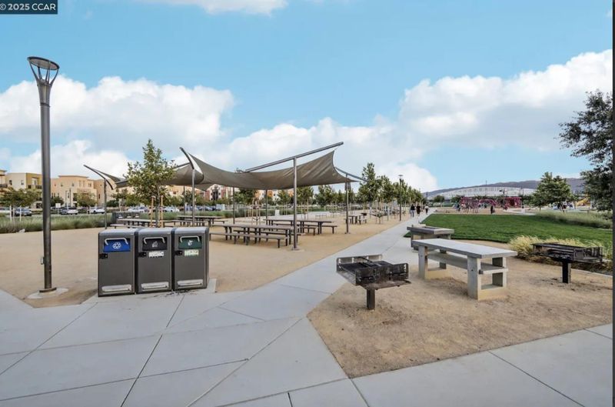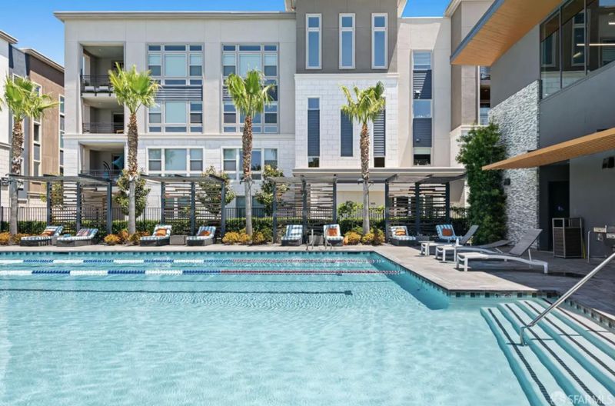
$1,340,000
2,398
SQ FT
$559
SQ/FT
5565 Holly Bay Avenue
@ Ironhorse Parkway - 4100 - Dublin, Dublin
- 4 Bed
- 4 (3/1) Bath
- 2 Park
- 2,398 sqft
- DUBLIN
-

-
Fri Oct 3, 1:00 pm - 3:00 pm
-
Sat Oct 4, 1:00 pm - 4:00 pm
-
Sun Oct 5, 1:00 pm - 4:00 pm
This remarkable RARE & STUNNING End-unit townhome with more than 50K in upgrades has south facing open floor plan allows immersive natural light entering the unit. The kitchen, living and dining room on ground floor allow easy and seamless access from the street and garage while separating from the rest of private living space. This premium lot also features spacious outdoor patio and 2 car garage with bonus storage space within the unit. Bonus family room on third floor allows all imaginations to become true. All bedrooms come with spacious closets and upgraded bathroom on each floor. State-of-the-art resort style amenities, includes parks, recreational center, fitness center, dog park, and Around-the-community trails. This unit is conveniently located near Dublin Blvd, 680/580 Freeways, BART, and walking distance to the new K-8 school coming in Fall 2026.
- Days on Market
- 7 days
- Current Status
- Active
- Original Price
- $1,340,000
- List Price
- $1,340,000
- On Market Date
- Sep 25, 2025
- Property Type
- Townhouse
- Area
- 4100 - Dublin
- Zip Code
- 94568
- MLS ID
- ML82019434
- APN
- 986-0066-056
- Year Built
- 2023
- Stories in Building
- 3
- Possession
- Unavailable
- Data Source
- MLSL
- Origin MLS System
- MLSListings, Inc.
James Dougherty Elementary School
Public K-5 Elementary
Students: 890 Distance: 0.6mi
Futures Academy - Pleasanton
Private 6-12
Students: NA Distance: 1.1mi
Wells Middle School
Public 6-8 Middle
Students: 996 Distance: 1.3mi
Stratford School
Private K-5
Students: 248 Distance: 1.3mi
Valley High (Continuation) School
Public 9-12 Continuation
Students: 60 Distance: 1.4mi
Dublin Adult Education
Public n/a Adult Education
Students: NA Distance: 1.4mi
- Bed
- 4
- Bath
- 4 (3/1)
- Double Sinks, Half on Ground Floor, Primary - Stall Shower(s)
- Parking
- 2
- Attached Garage, Electric Car Hookup
- SQ FT
- 2,398
- SQ FT Source
- Unavailable
- Pool Info
- Community Facility
- Kitchen
- Cooktop - Gas, Countertop - Quartz, Dishwasher, Hood Over Range, Island with Sink, Oven Range - Gas, Pantry, Refrigerator
- Cooling
- Central AC
- Dining Room
- Dining Area, Eat in Kitchen, Formal Dining Room
- Disclosures
- NHDS Report
- Family Room
- Separate Family Room
- Flooring
- Carpet, Vinyl / Linoleum
- Foundation
- Concrete Slab
- Heating
- Central Forced Air
- Laundry
- Electricity Hookup (220V), Gas Hookup, Inside, Washer / Dryer
- * Fee
- $377
- Name
- Boulevard Master
- *Fee includes
- Common Area Electricity, Insurance - Common Area, Landscaping / Gardening, Maintenance - Common Area, Maintenance - Exterior, Pool, Spa, or Tennis, Recreation Facility, Reserves, and Roof
MLS and other Information regarding properties for sale as shown in Theo have been obtained from various sources such as sellers, public records, agents and other third parties. This information may relate to the condition of the property, permitted or unpermitted uses, zoning, square footage, lot size/acreage or other matters affecting value or desirability. Unless otherwise indicated in writing, neither brokers, agents nor Theo have verified, or will verify, such information. If any such information is important to buyer in determining whether to buy, the price to pay or intended use of the property, buyer is urged to conduct their own investigation with qualified professionals, satisfy themselves with respect to that information, and to rely solely on the results of that investigation.
School data provided by GreatSchools. School service boundaries are intended to be used as reference only. To verify enrollment eligibility for a property, contact the school directly.
