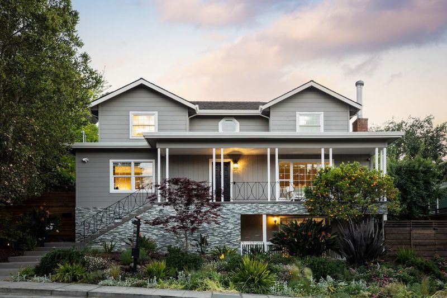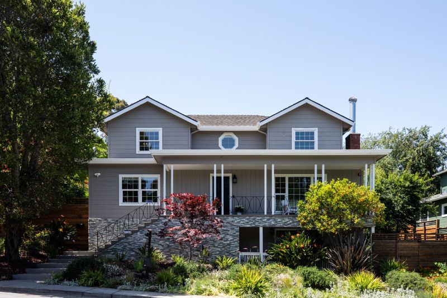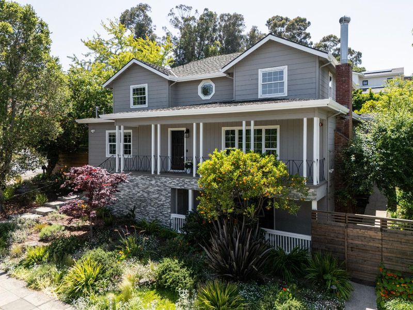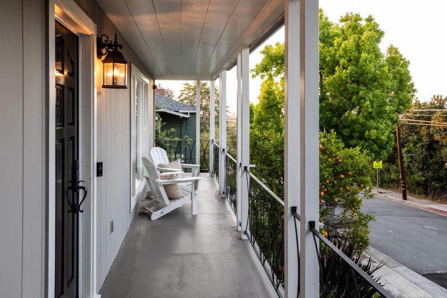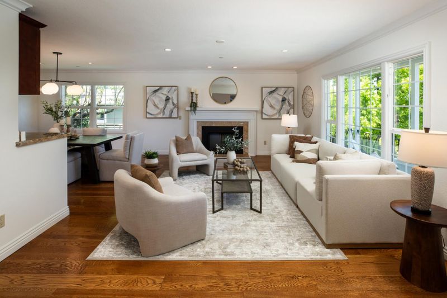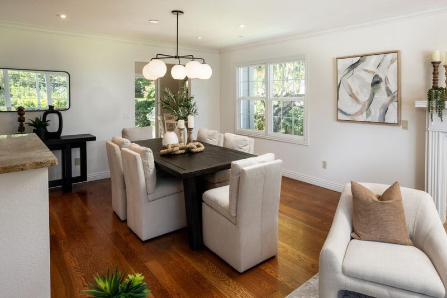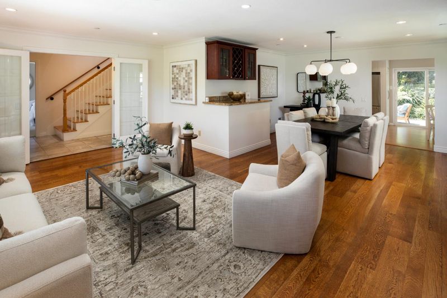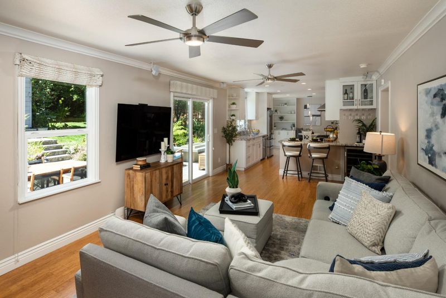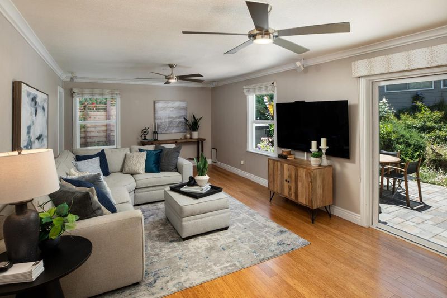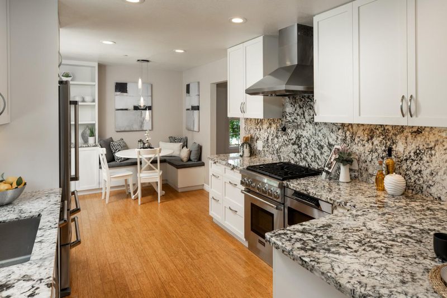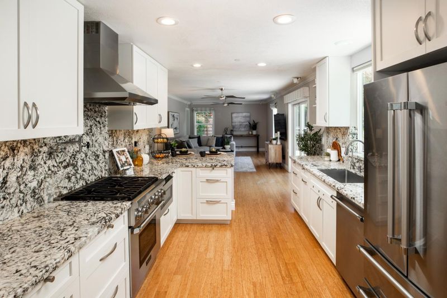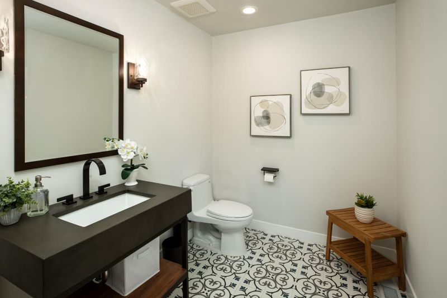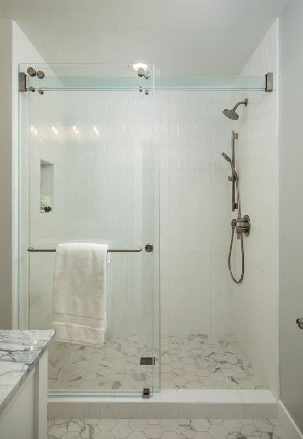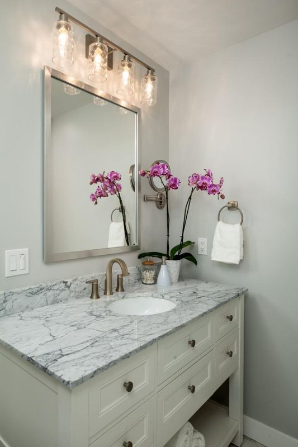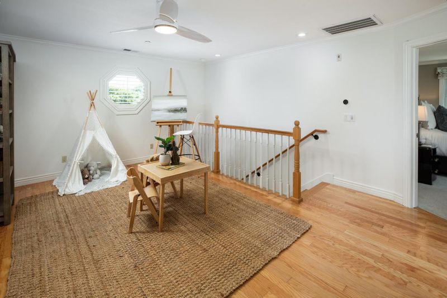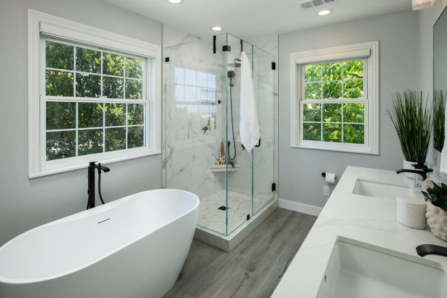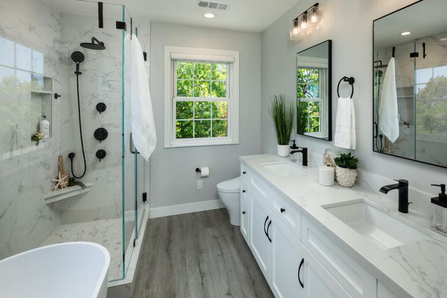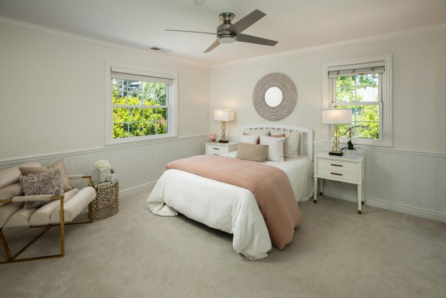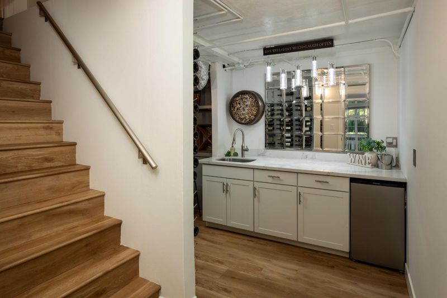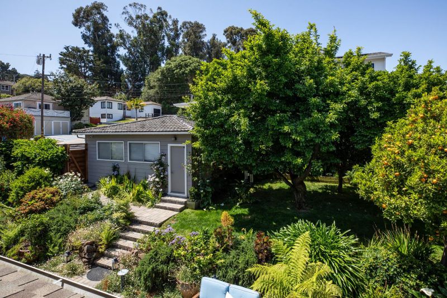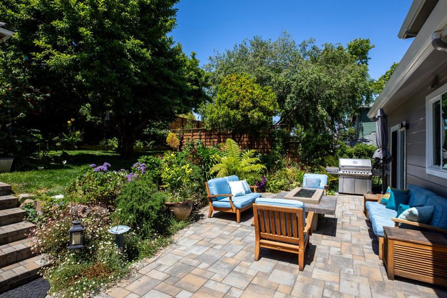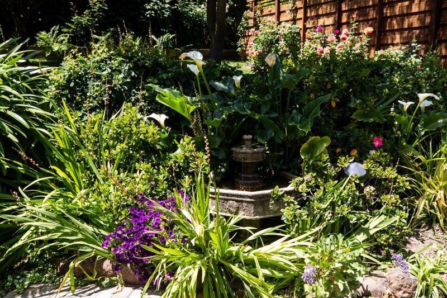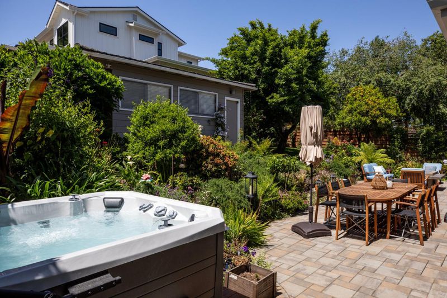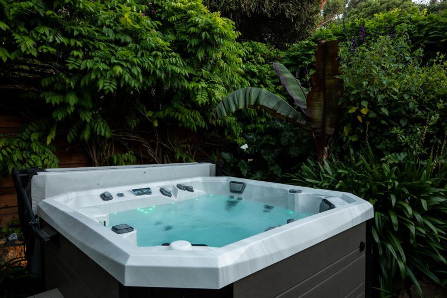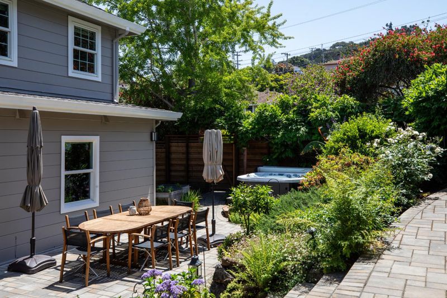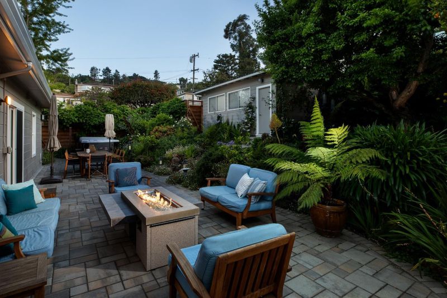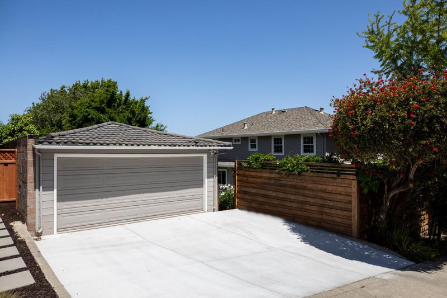
$2,888,000
3,158
SQ FT
$915
SQ/FT
3740 Hacienda Street
@ W 39th Avenue - 425 - Westwood Knolls Etc., San Mateo
- 5 Bed
- 5 (4/1) Bath
- 2 Park
- 3,158 sqft
- SAN MATEO
-

Discover the epitome of Westwood living in this exquisitely updated and expanded residence, where modern luxury meets timeless elegance. Imagine seamless transitions from sophisticated formal spaces, featuring glowing hardwood floors and soaring ceilings, to relaxed indoor/outdoor living. The heart of the home is a stunning chef's kitchen and spacious family room that effortlessly extend to an entertainer's dream patio and a tranquil, verdant backyard your private oasis. Retreat to the upper-level primary suite with a generous walk-in closet, or welcome guests in the convenient main-level suite. Offering exceptional flexibility, the 5-bedroom, 4.5-bath layout includes a lower-level suite with a separate entrance, presenting exciting ADU potential. Connoisseurs will appreciate the stylish wine cellar. Enjoy the unparalleled convenience of being just a half-block from Indian Springs Park and a short stroll to Hillsdale Shopping Center, downtown amenities, and major commute routes. This is more than a home; it's a lifestyle.
- Days on Market
- 35 days
- Current Status
- Contingent
- Sold Price
- Original Price
- $3,098,000
- List Price
- $2,888,000
- On Market Date
- May 8, 2025
- Contract Date
- Jun 12, 2025
- Close Date
- Jul 3, 2025
- Property Type
- Single Family Home
- Area
- 425 - Westwood Knolls Etc.
- Zip Code
- 94403
- MLS ID
- ML82006112
- APN
- 042-085-280
- Year Built
- 1948
- Stories in Building
- 3
- Possession
- Unavailable
- COE
- Jul 3, 2025
- Data Source
- MLSL
- Origin MLS System
- MLSListings, Inc.
Laurel Elementary School
Public K-5 Elementary
Students: 525 Distance: 0.2mi
Abbott Middle School
Public 6-8 Middle, Yr Round
Students: 813 Distance: 0.4mi
Centennial Montessori School
Private 1-4
Students: 11 Distance: 0.4mi
Alpha Beacon Christian School CLOSED 06-2014
Private PK-12 Combined Elementary And Secondary, Religious, Nonprofit
Students: 80 Distance: 0.4mi
Grace Lutheran School
Private K-8 Elementary, Religious, Nonprofit
Students: 58 Distance: 0.8mi
Hillsdale High School
Public 9-12 Secondary
Students: 1569 Distance: 0.8mi
- Bed
- 5
- Bath
- 5 (4/1)
- Double Sinks, Full on Ground Floor, Half on Ground Floor, Marble, Primary - Oversized Tub, Primary - Stall Shower(s), Shower over Tub - 1, Stall Shower, Stone, Tile
- Parking
- 2
- Detached Garage, Gate / Door Opener
- SQ FT
- 3,158
- SQ FT Source
- Unavailable
- Lot SQ FT
- 7,662.0
- Lot Acres
- 0.175895 Acres
- Pool Info
- Spa - Above Ground, Spa - Cover
- Kitchen
- Countertop - Granite, Dishwasher, Exhaust Fan, Garbage Disposal, Hood Over Range, Ice Maker, Microwave, Oven Range - Gas, Pantry, Refrigerator, Wine Refrigerator
- Cooling
- Ceiling Fan
- Dining Room
- Breakfast Nook, Breakfast Room, Dining "L", Eat in Kitchen, Formal Dining Room
- Disclosures
- NHDS Report
- Family Room
- Kitchen / Family Room Combo, Separate Family Room
- Flooring
- Carpet, Hardwood, Tile
- Foundation
- Concrete Perimeter
- Fire Place
- Living Room
- Heating
- Central Forced Air, Heating - 2+ Zones
- Laundry
- Inside, Tub / Sink, Washer / Dryer
- Architectural Style
- Cape Cod, Traditional
- Fee
- Unavailable
MLS and other Information regarding properties for sale as shown in Theo have been obtained from various sources such as sellers, public records, agents and other third parties. This information may relate to the condition of the property, permitted or unpermitted uses, zoning, square footage, lot size/acreage or other matters affecting value or desirability. Unless otherwise indicated in writing, neither brokers, agents nor Theo have verified, or will verify, such information. If any such information is important to buyer in determining whether to buy, the price to pay or intended use of the property, buyer is urged to conduct their own investigation with qualified professionals, satisfy themselves with respect to that information, and to rely solely on the results of that investigation.
School data provided by GreatSchools. School service boundaries are intended to be used as reference only. To verify enrollment eligibility for a property, contact the school directly.
