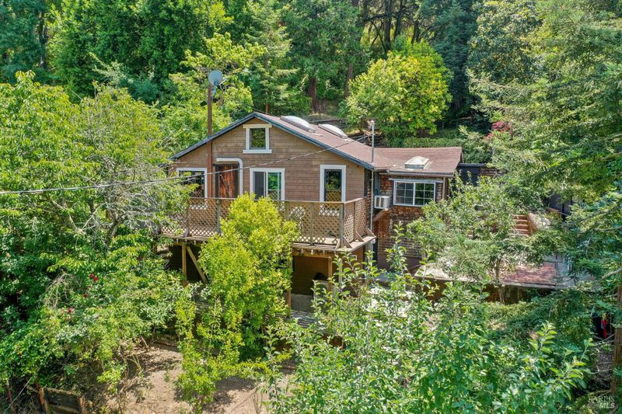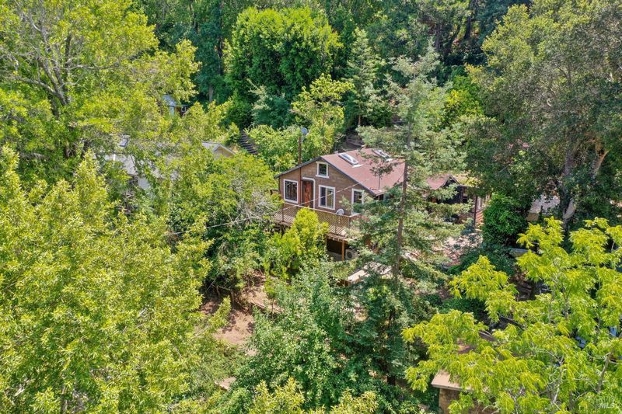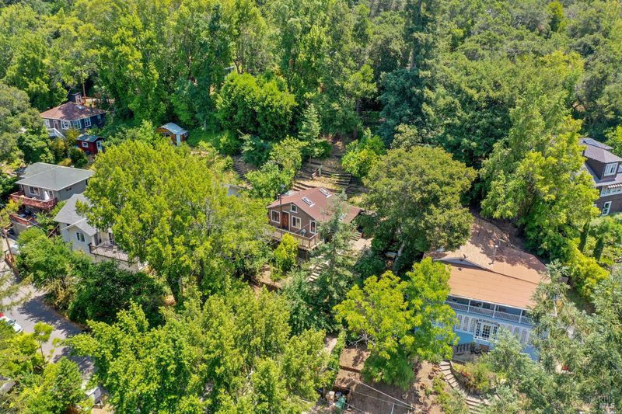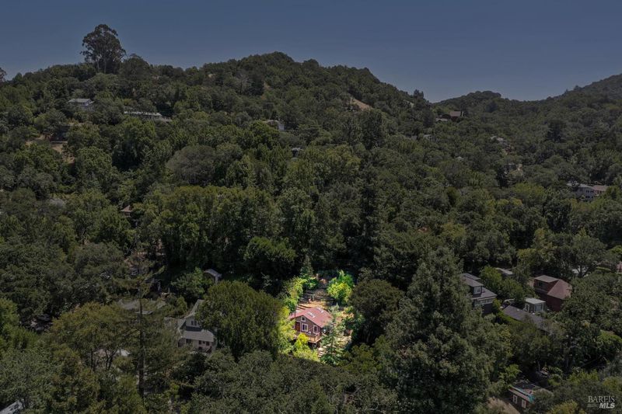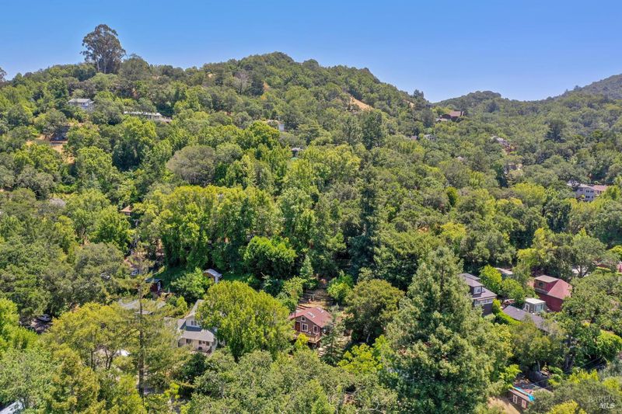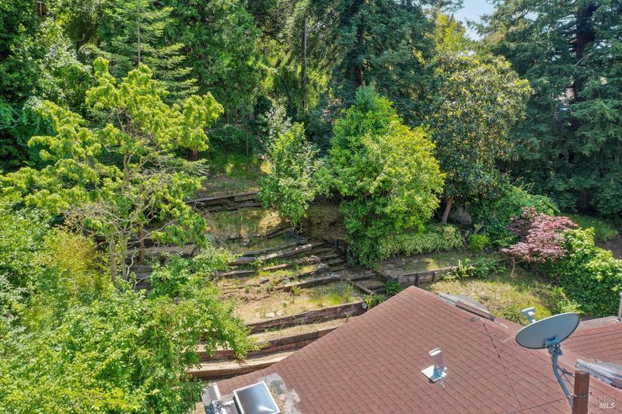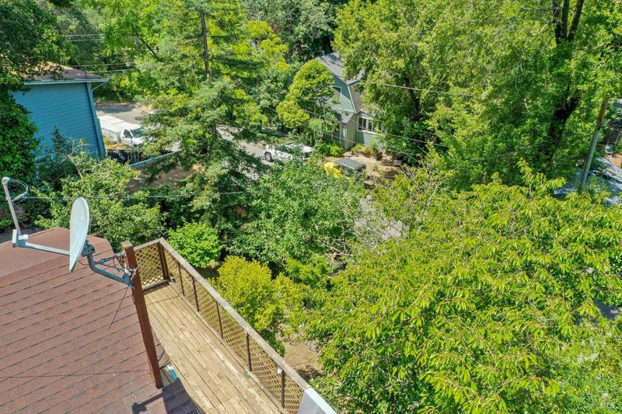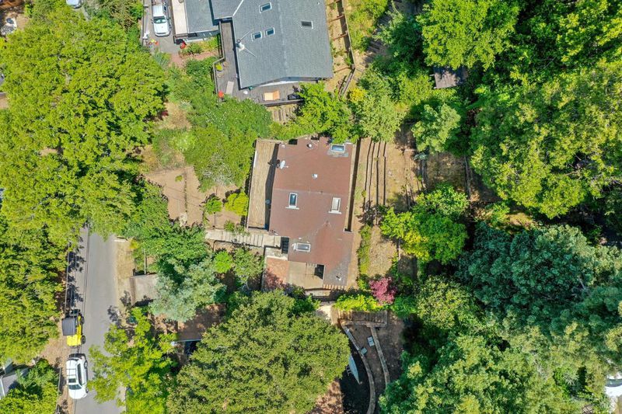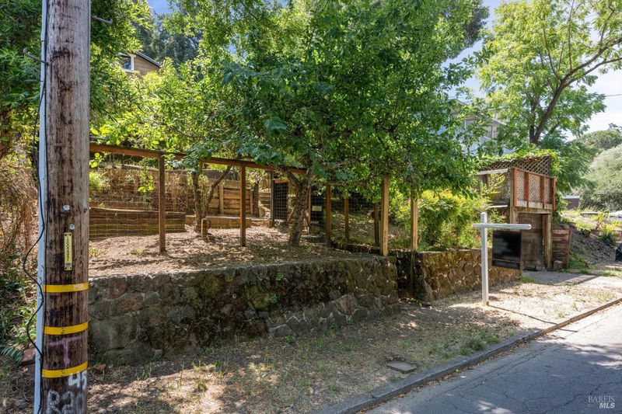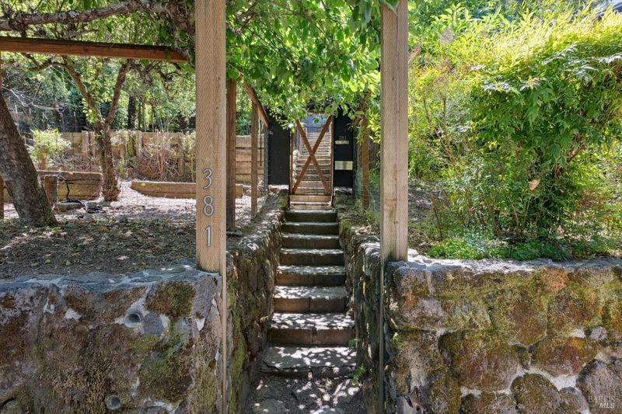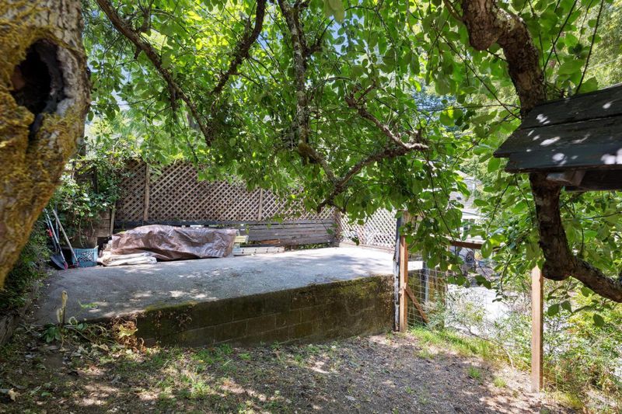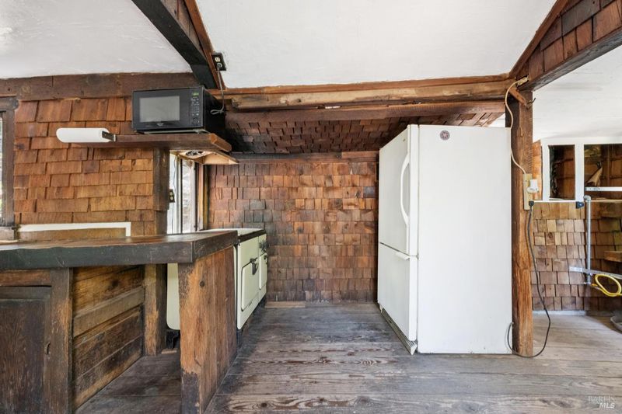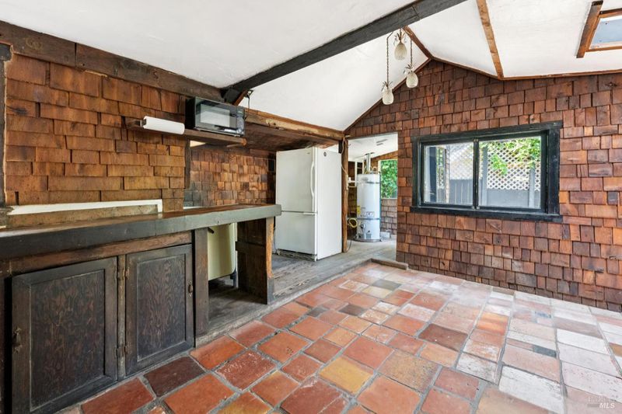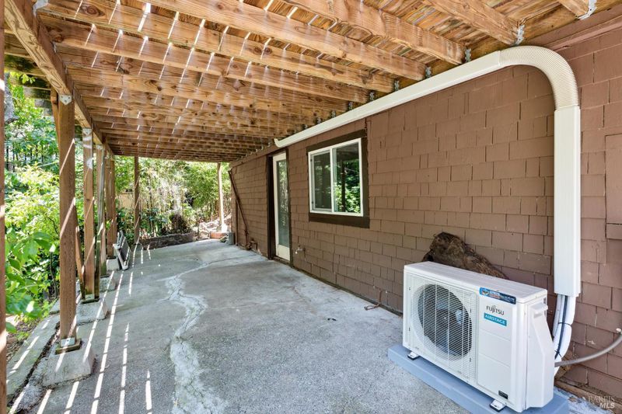
$549,000
1,114
SQ FT
$493
SQ/FT
381 Forrest Ave
@ Blackberry Ln. - A0500 - Fairfax, Fairfax
- 2 Bed
- 1.5 Bath
- 1 Park
- 1,114 sqft
- Fairfax
-

Beautiful, terraced property located just a 7-minute walk to the village of Fairfax and just a 15-minute walk to the trail head at Deer Park! This property has lots of potential for those who have the vision and means to repair and upgrade the house. Seller has just upgraded the electrical service with a new 200-amp panel and has installed a new Fujitsu wall mount mini-split heater A/C system. The house was originally constructed in 1909 with old-growth redwood timber. It features vaulted ceilings and a wood-burning stove. The tax records indicate that it is a 2-bedroom, 1.5 bath house. However, it currently functions as 1-bedroom, 1 bath house. We are providing 1) a property potential analysis from a local architect, 2) architectural conceptual plans to expand the current house and add a 1-bedroom ADU, and 3) as-is architectural plans that will facilitate the permitting process of the buyer's remodel project. According to Fairfax Planning, the lower level of the house can be converted to a 312 SF Junior ADU. The house needs a new roof, a new foundation, and a new lateral sewer line. Full disclosure package available with inspection reports and a contractor's estimate for the new foundation. All viewings by appointment only. Bring your General Contractor.
- Days on Market
- 1 day
- Current Status
- Active
- Original Price
- $549,000
- List Price
- $549,000
- On Market Date
- Sep 10, 2025
- Property Type
- Single Family Residence
- District
- A0500 - Fairfax
- Zip Code
- 94930
- MLS ID
- 325081385
- APN
- 002-037-07
- Year Built
- 1909
- Stories in Building
- 2
- Possession
- Close Of Escrow
- Data Source
- SFAR
- Origin MLS System
Brookside Elementary School
Public K-5 Elementary
Students: 361 Distance: 1.0mi
Sir Francis Drake High School
Public 9-12 Secondary
Students: 1301 Distance: 1.0mi
Manor Elementary School
Public K-5 Elementary
Students: 275 Distance: 1.1mi
Wade Thomas Elementary School
Public K-5 Elementary
Students: 370 Distance: 1.5mi
Oak Hill School
Private K-12
Students: 38 Distance: 1.6mi
Irene M. Hunt School Of Marin (Formerly Marin Academic Center) / Sunny Hills Services
Private K-11
Students: 39 Distance: 1.6mi
- Bed
- 2
- Bath
- 1.5
- Stone, Tub w/Shower Over
- Parking
- 1
- Detached, Garage Facing Front
- SQ FT
- 1,114
- SQ FT Source
- Unavailable
- Lot SQ FT
- 6,752.0
- Lot Acres
- 0.155 Acres
- Kitchen
- Breakfast Area
- Cooling
- Heat Pump
- Dining Room
- Breakfast Nook, Skylight(s)
- Living Room
- Cathedral/Vaulted, Deck Attached, Open Beam Ceiling
- Flooring
- Tile, Wood
- Foundation
- Combination, Concrete Perimeter, Pillar/Post/Pier
- Fire Place
- Wood Stove
- Heating
- Heat Pump
- Laundry
- Hookups Only
- Main Level
- Bedroom(s), Full Bath(s), Kitchen, Living Room
- Views
- Hills, Mountains, Woods
- Possession
- Close Of Escrow
- Architectural Style
- Cottage, Rustic
- Special Listing Conditions
- None
- Fee
- $0
MLS and other Information regarding properties for sale as shown in Theo have been obtained from various sources such as sellers, public records, agents and other third parties. This information may relate to the condition of the property, permitted or unpermitted uses, zoning, square footage, lot size/acreage or other matters affecting value or desirability. Unless otherwise indicated in writing, neither brokers, agents nor Theo have verified, or will verify, such information. If any such information is important to buyer in determining whether to buy, the price to pay or intended use of the property, buyer is urged to conduct their own investigation with qualified professionals, satisfy themselves with respect to that information, and to rely solely on the results of that investigation.
School data provided by GreatSchools. School service boundaries are intended to be used as reference only. To verify enrollment eligibility for a property, contact the school directly.
