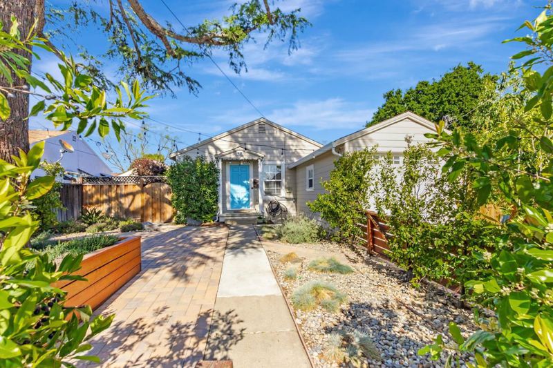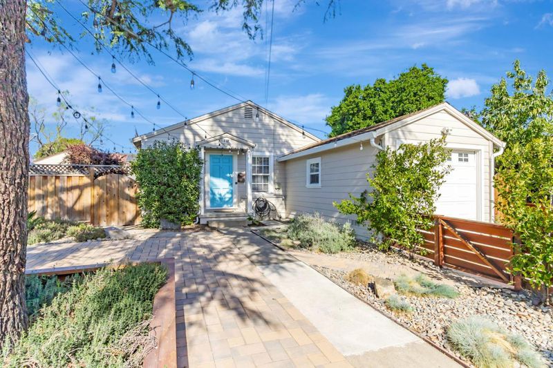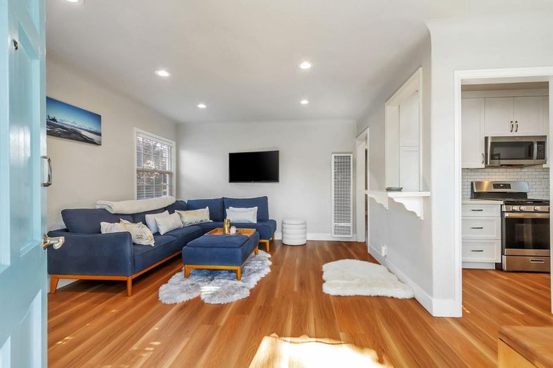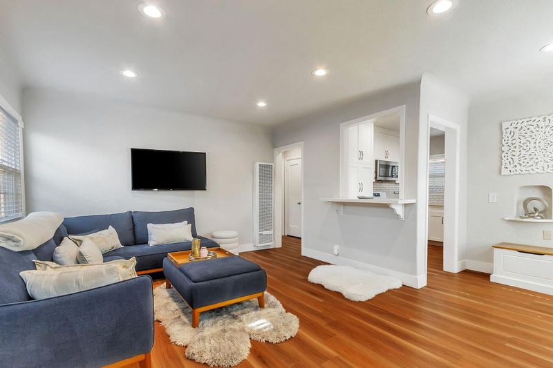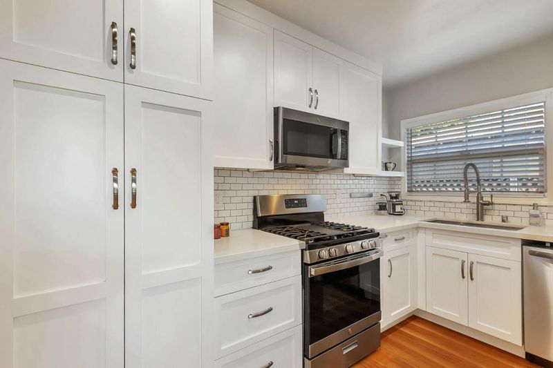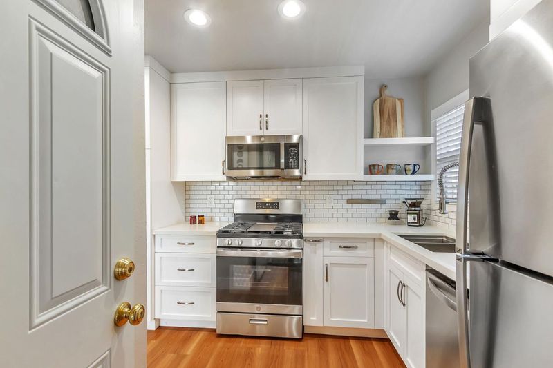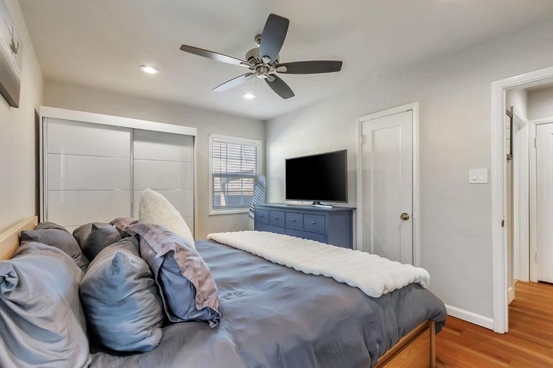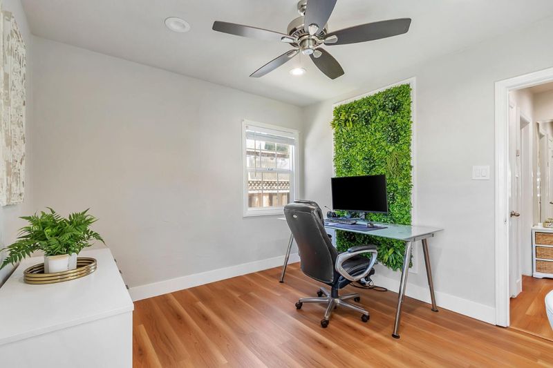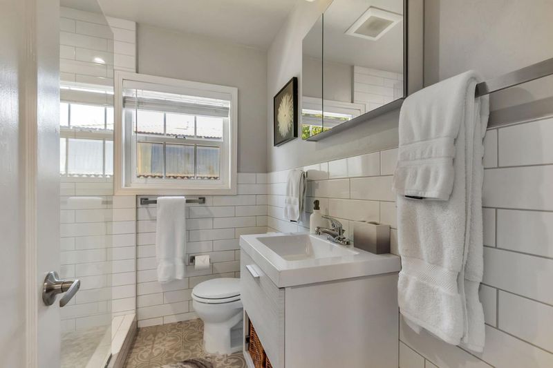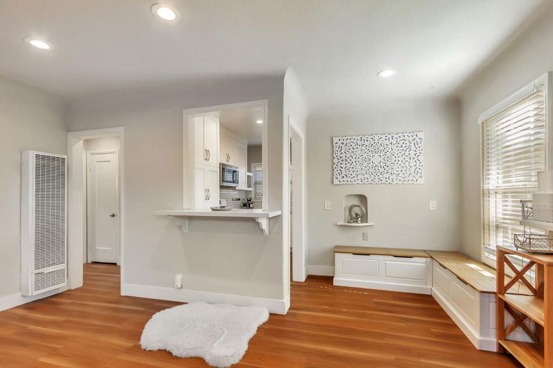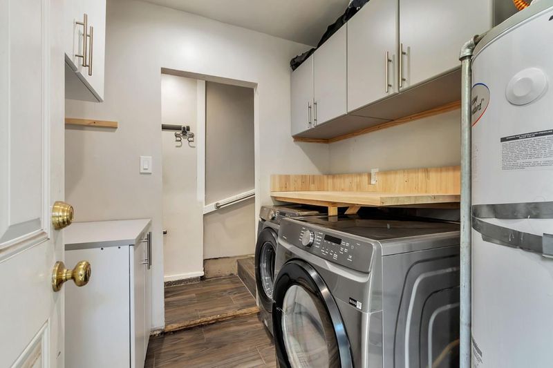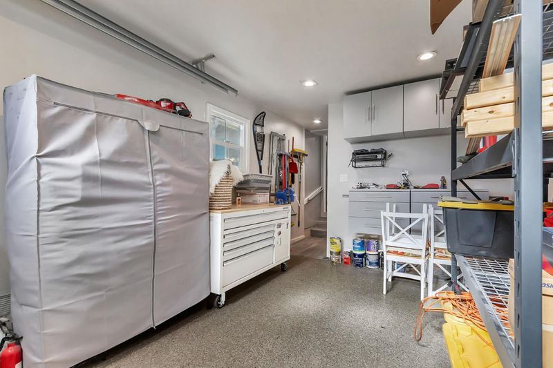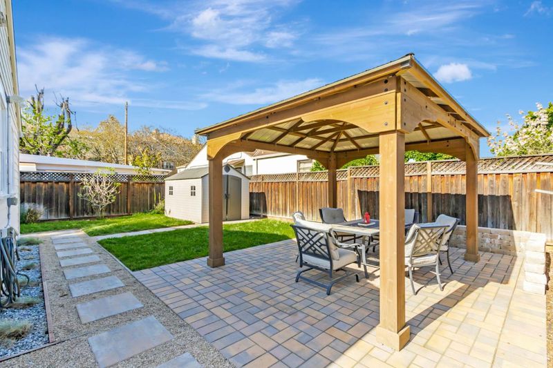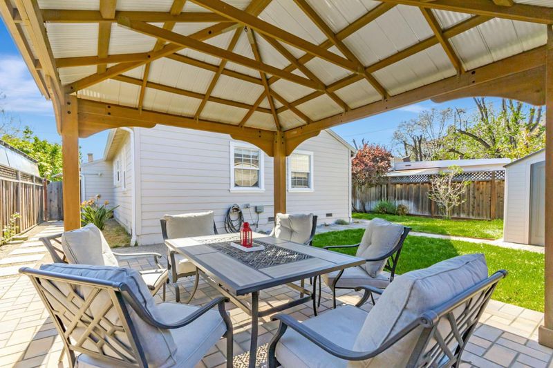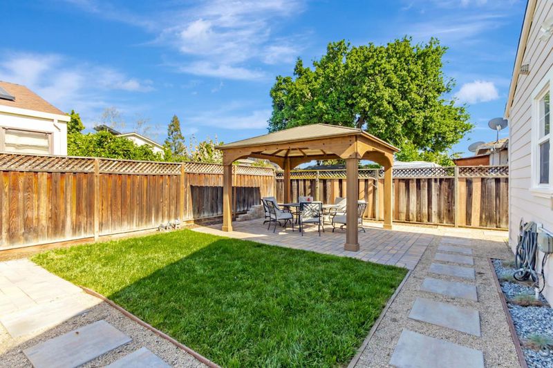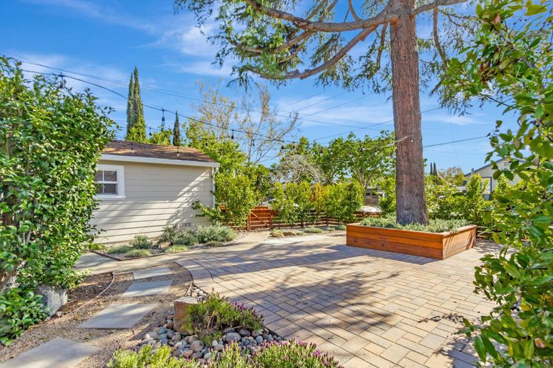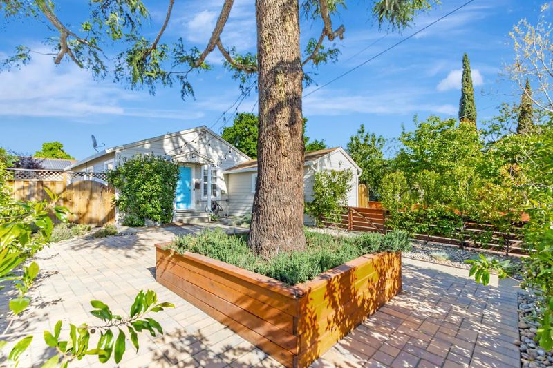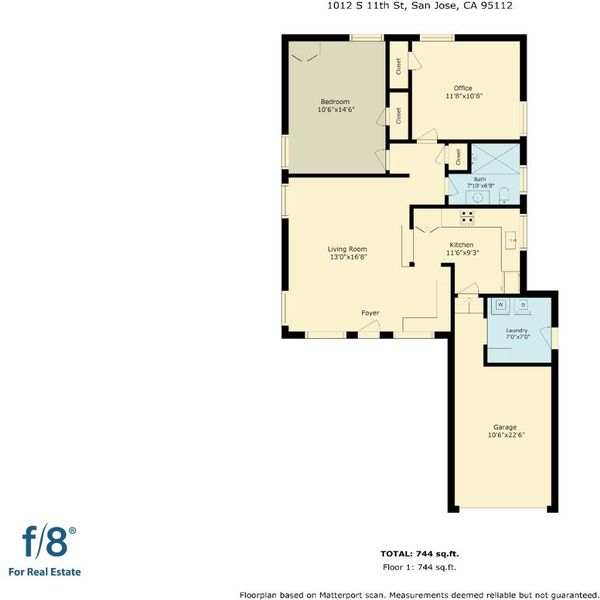
$825,000
765
SQ FT
$1,078
SQ/FT
1012 South 11th Street
@ Bestor - 9 - Central San Jose, San Jose
- 2 Bed
- 1 Bath
- 1 Park
- 765 sqft
- SAN JOSE
-

Great new price! This beautifully updated 2bd,1ba home is the perfect blend of modern sophistication and urban conveniencecompletely turnkey and ready for you to move in and start living. Inside, you'll find a thoughtfully designed interior featuring brand-new Samsung appliances, a gas cooktop, and elegant custom cabinetry with soft-close features by Woodbridge. Sleek new flooring flows effortlessly throughout the open-concept living space, creating a warm and cohesive ambiance. The stylishly remodeled bathroom boasts a spa-inspired rain shower, while the bright, finished garage offers recessed lighting, gleaming epoxy floors, and a dedicated laundry nookenhancing both functionality and comfort. Step outside to a spacious, professionally landscaped backyard, where a stunning gazebo invites relaxed evenings and weekend gatherings. Whether youre entertaining friends or enjoying a quiet moment with your favorite drink, this private outdoor space is a true extension of the home. Perfectly positioned just moments from the vibrant nightlife, dining, and shopping scenes of Downtown San Jose and Japantown, the home is also conveniently close to San Jose State University, Lowell Elementary School, and beloved local parks such as the Japanese Friendship Garden and Happy Hollow Park & Zoo.
- Days on Market
- 56 days
- Current Status
- Contingent
- Sold Price
- Original Price
- $899,000
- List Price
- $825,000
- On Market Date
- Apr 11, 2025
- Contract Date
- Jun 6, 2025
- Close Date
- Jun 27, 2025
- Property Type
- Single Family Home
- Area
- 9 - Central San Jose
- Zip Code
- 95112
- MLS ID
- ML82002295
- APN
- 472-12-035
- Year Built
- 1941
- Stories in Building
- 1
- Possession
- Unavailable
- COE
- Jun 27, 2025
- Data Source
- MLSL
- Origin MLS System
- MLSListings, Inc.
Lowell Elementary School
Public K-5 Elementary
Students: 286 Distance: 0.5mi
Downtown College Preparatory Middle
Charter 5-8
Students: 607 Distance: 0.7mi
Downtown College Preparatory School
Charter 9-12 Secondary, Coed
Students: 488 Distance: 0.7mi
Rocketship Mosaic Elementary
Charter K-5 Elementary
Students: 579 Distance: 0.7mi
Notre Dame High School San Jose
Private 9-12 Secondary, Religious, All Female
Students: 630 Distance: 0.8mi
Washington Elementary School
Public K-5 Elementary
Students: 446 Distance: 0.8mi
- Bed
- 2
- Bath
- 1
- Parking
- 1
- Attached Garage, On Street
- SQ FT
- 765
- SQ FT Source
- Unavailable
- Lot SQ FT
- 4,462.0
- Lot Acres
- 0.102433 Acres
- Kitchen
- Cooktop - Gas, Countertop - Quartz
- Cooling
- None
- Dining Room
- Breakfast Bar, Dining Area
- Disclosures
- NHDS Report
- Family Room
- Separate Family Room
- Foundation
- Concrete Perimeter
- Heating
- Gas, Wall Furnace
- Laundry
- Washer / Dryer
- Fee
- Unavailable
MLS and other Information regarding properties for sale as shown in Theo have been obtained from various sources such as sellers, public records, agents and other third parties. This information may relate to the condition of the property, permitted or unpermitted uses, zoning, square footage, lot size/acreage or other matters affecting value or desirability. Unless otherwise indicated in writing, neither brokers, agents nor Theo have verified, or will verify, such information. If any such information is important to buyer in determining whether to buy, the price to pay or intended use of the property, buyer is urged to conduct their own investigation with qualified professionals, satisfy themselves with respect to that information, and to rely solely on the results of that investigation.
School data provided by GreatSchools. School service boundaries are intended to be used as reference only. To verify enrollment eligibility for a property, contact the school directly.
