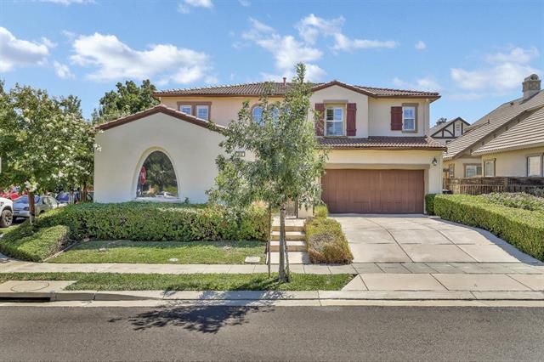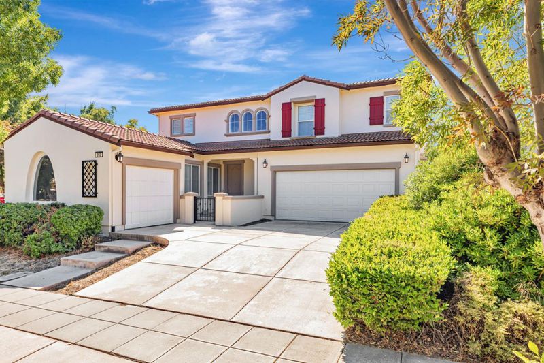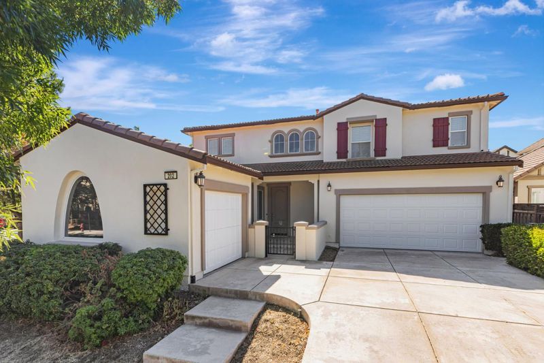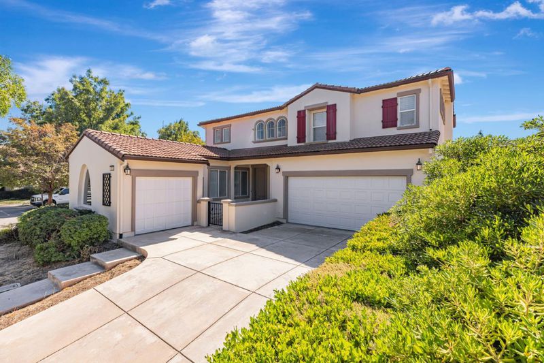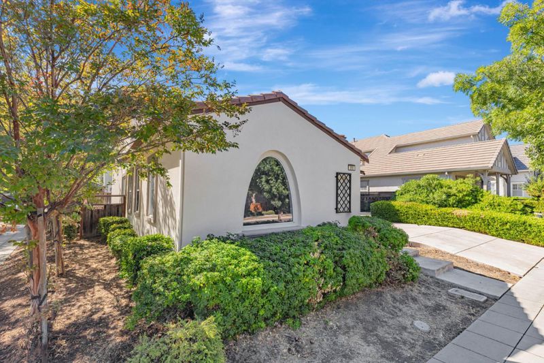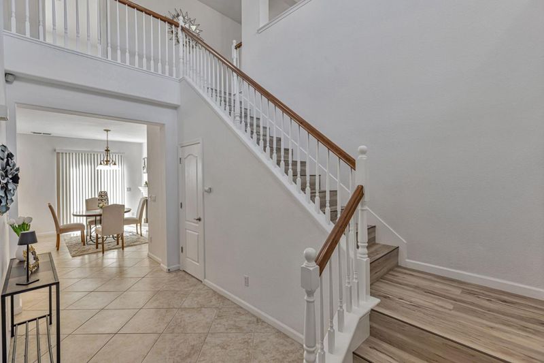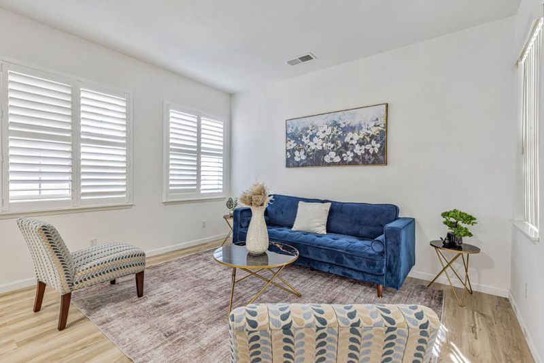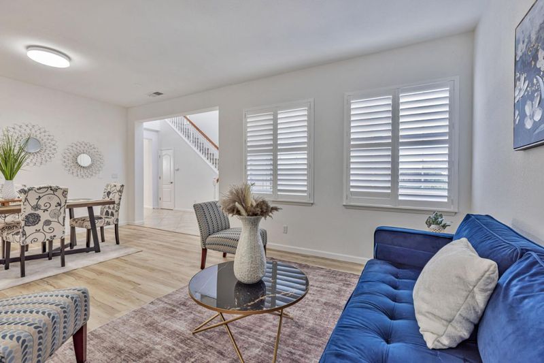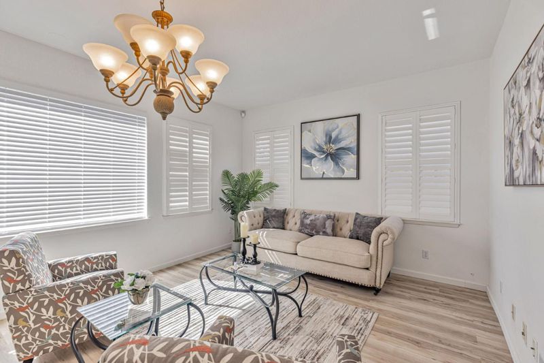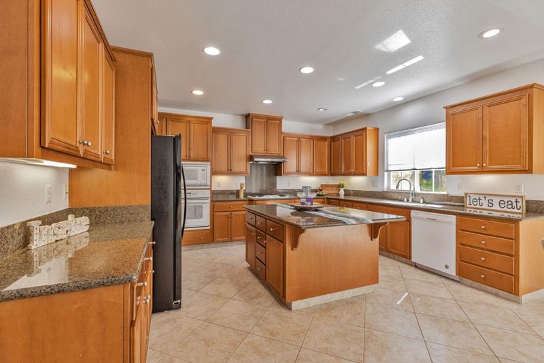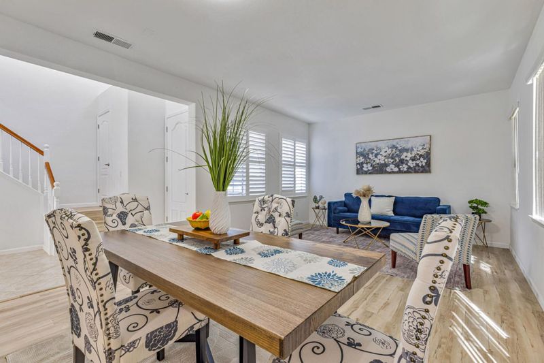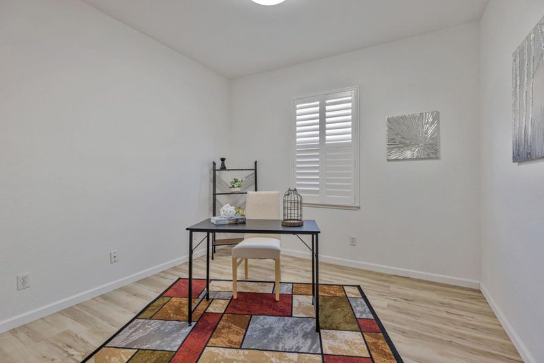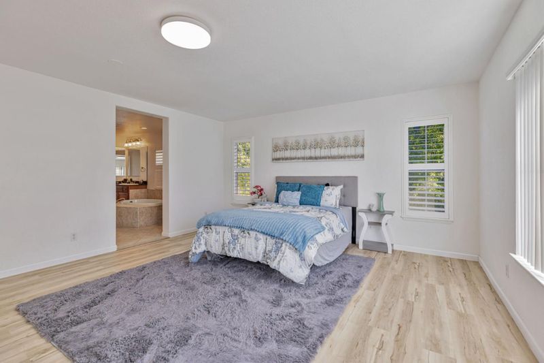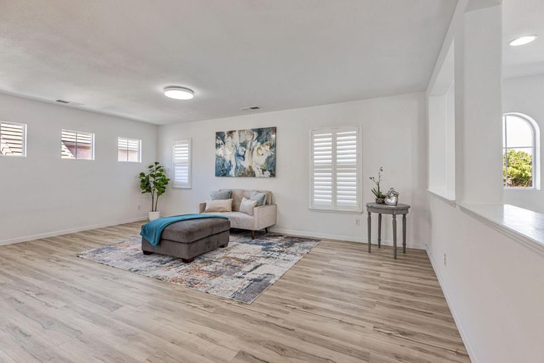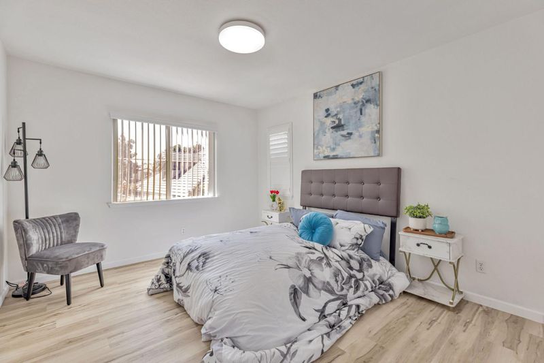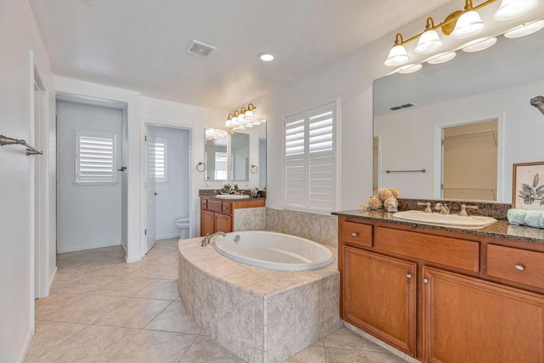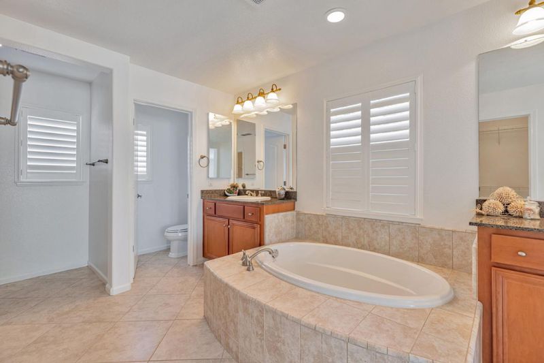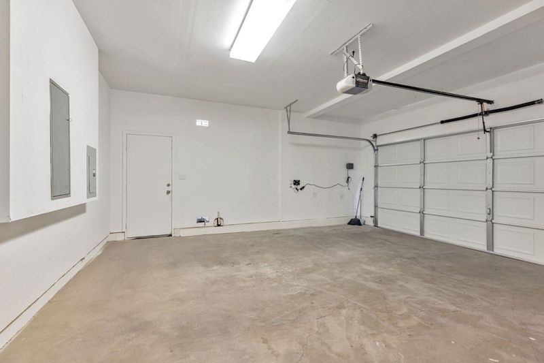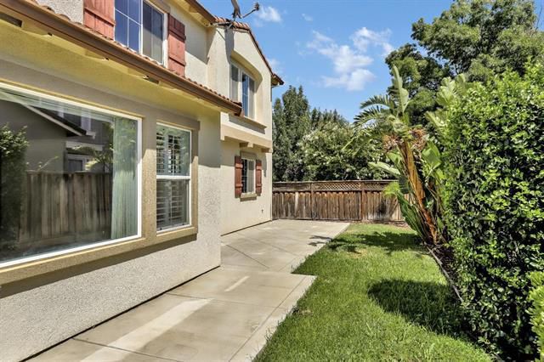
$1,020,000
2,823
SQ FT
$361
SQ/FT
202 W Fauna Avenue
@ Vecindad St ( Mustang way & Central Pkwy ) - 20602 - Jefferson South of Tracy Rural, Mountain House
- 4 Bed
- 3 Bath
- 3 Park
- 2,823 sqft
- MOUNTAIN HOUSE
-

-
Sat Nov 1, 1:30 pm - 4:00 pm
Great Location! A Must See!
-
Sun Nov 2, 1:30 pm - 4:00 pm
Great Location! A Must See!
Beautiful Bethany Village home on a corner lot, gated front courtyard, features fresh 2-tone painted interior, plantation shutters, alarm system, kitchen has a butler pantry, slab granite counters, island, gas cooktop, under cabinet lighting, double-sided gas fireplace in nook & FR, 4 BR plus large loft, 1 BR down, master has 2 separate vanities, granite counters, soaking tub, stall shower, walk-in closet with 2 doors, hall bath also has granite counter, 2 sinks & tiled flooring, laundry room includes granite counter, utility sink & extra cabinetry, finished & painted 3-car (2/1 split) garage with opener, backyard has patio and palm trees (Robillini's & banana). Sharp home that is ready to move in to. Highly-rated schools.
- Days on Market
- 24 days
- Current Status
- Active
- Original Price
- $1,020,000
- List Price
- $1,020,000
- On Market Date
- Oct 8, 2025
- Property Type
- Single Family Home
- Area
- 20602 - Jefferson South of Tracy Rural
- Zip Code
- 95391
- MLS ID
- ML82024227
- APN
- 254-260-33
- Year Built
- 2006
- Stories in Building
- 2
- Possession
- Unavailable
- Data Source
- MLSL
- Origin MLS System
- MLSListings, Inc.
Bethany Elementary School
Public K-8 Elementary
Students: 857 Distance: 0.3mi
Wicklund Elementary School
Public K-8 Elementary
Students: 753 Distance: 0.6mi
Altamont Elementary School
Public K-8
Students: 700 Distance: 0.9mi
Hansen Elementary
Public K-8
Students: 651 Distance: 1.0mi
Sebastian Questa Elementary School
Public K-8
Students: 843 Distance: 1.3mi
Mountain House High School
Public 9-12 Coed
Students: 1348 Distance: 1.4mi
- Bed
- 4
- Bath
- 3
- Primary - Stall Shower(s)
- Parking
- 3
- Attached Garage
- SQ FT
- 2,823
- SQ FT Source
- Unavailable
- Lot SQ FT
- 5,619.0
- Lot Acres
- 0.128994 Acres
- Kitchen
- Cooktop - Gas, Countertop - Granite, Dishwasher, Garbage Disposal, Island, Microwave
- Cooling
- Central AC
- Dining Room
- Breakfast Nook, Dining Area in Living Room, Other
- Disclosures
- NHDS Report
- Family Room
- Separate Family Room
- Flooring
- Laminate, Vinyl / Linoleum
- Foundation
- Concrete Perimeter and Slab, Concrete Slab
- Fire Place
- Dual See Thru, Family Room
- Heating
- Central Forced Air
- Laundry
- In Utility Room, Tub / Sink, Washer / Dryer
- Fee
- Unavailable
MLS and other Information regarding properties for sale as shown in Theo have been obtained from various sources such as sellers, public records, agents and other third parties. This information may relate to the condition of the property, permitted or unpermitted uses, zoning, square footage, lot size/acreage or other matters affecting value or desirability. Unless otherwise indicated in writing, neither brokers, agents nor Theo have verified, or will verify, such information. If any such information is important to buyer in determining whether to buy, the price to pay or intended use of the property, buyer is urged to conduct their own investigation with qualified professionals, satisfy themselves with respect to that information, and to rely solely on the results of that investigation.
School data provided by GreatSchools. School service boundaries are intended to be used as reference only. To verify enrollment eligibility for a property, contact the school directly.
