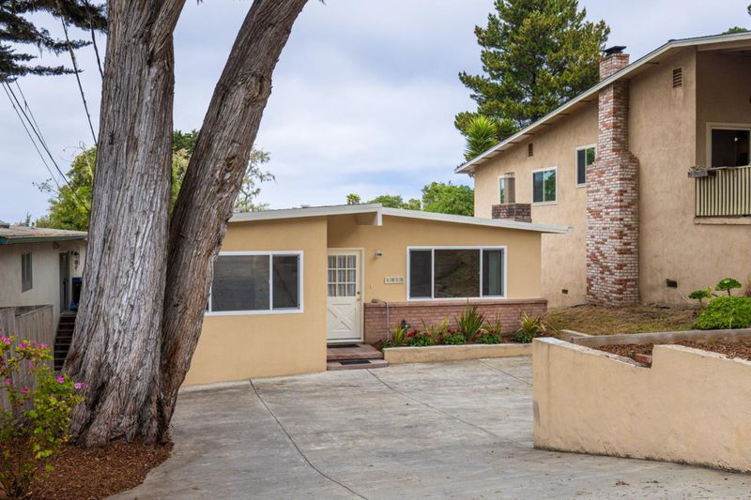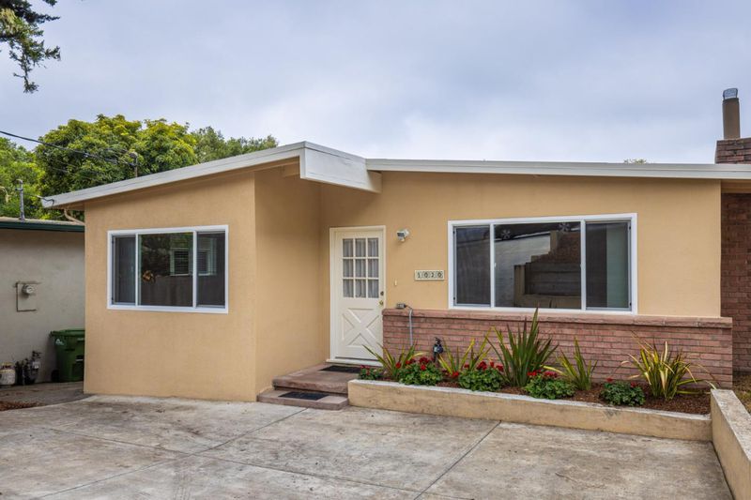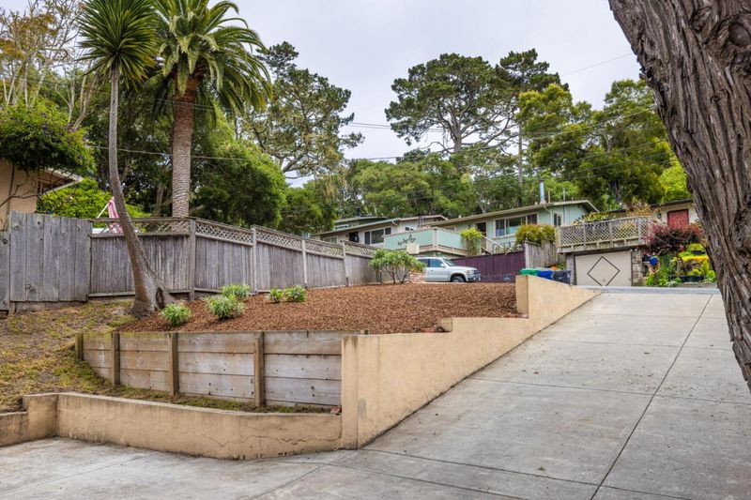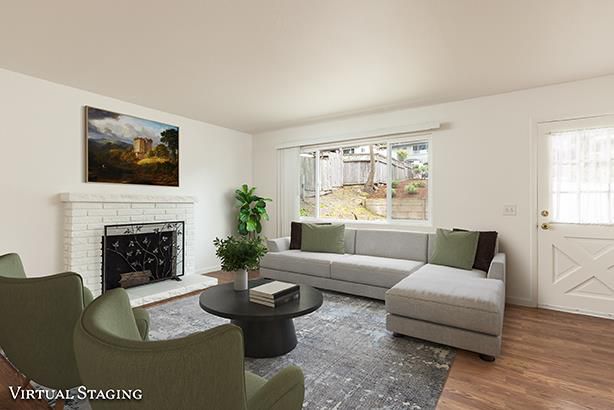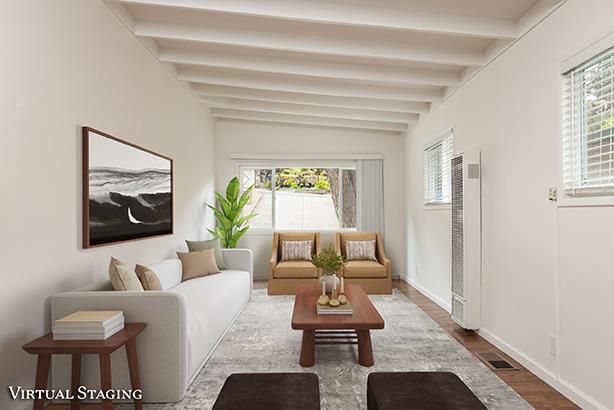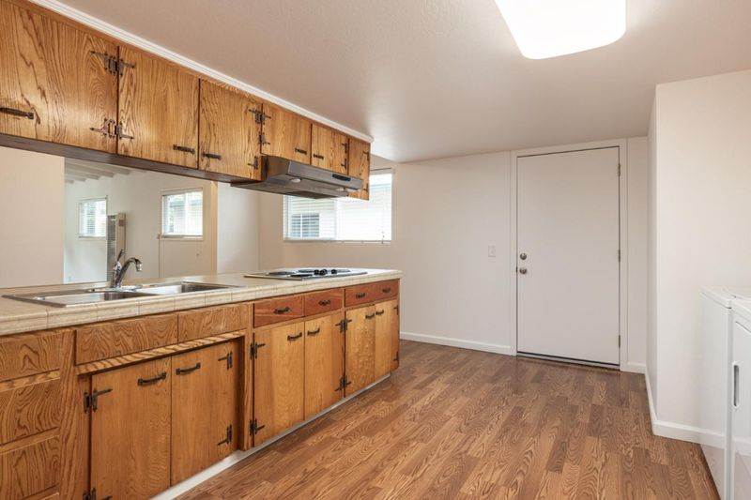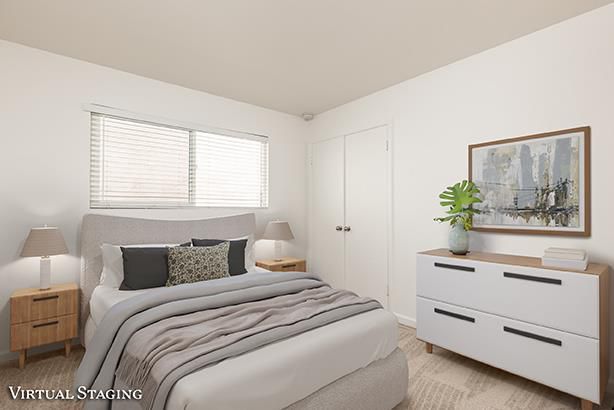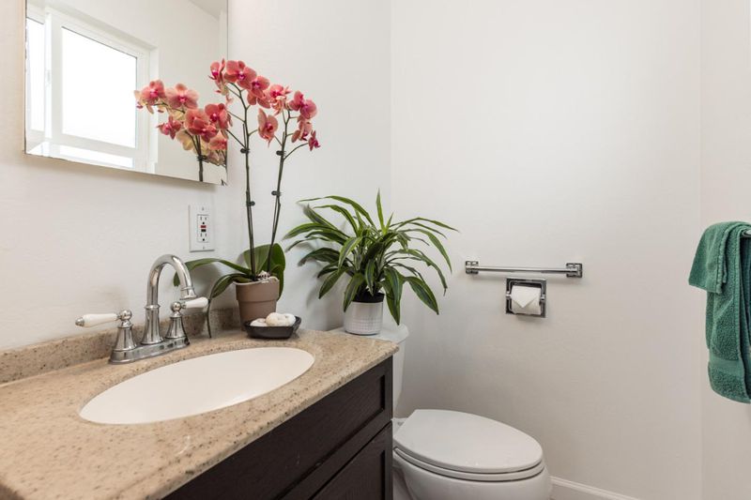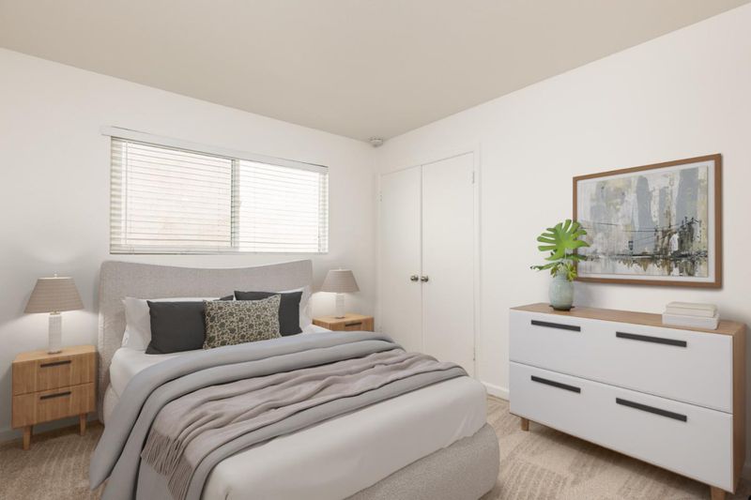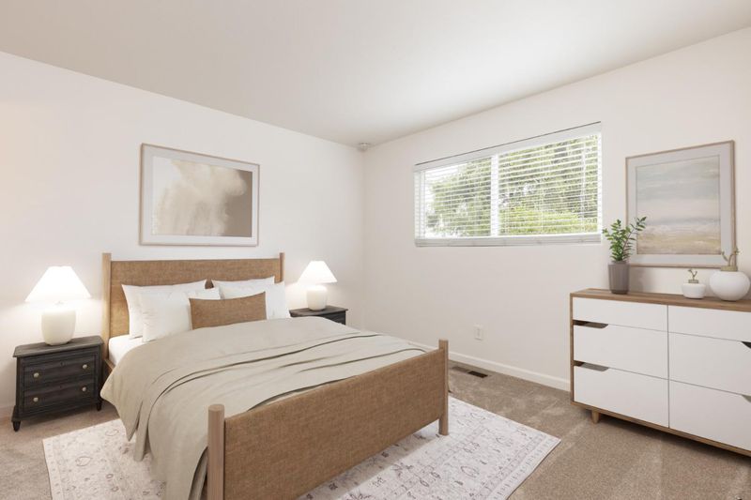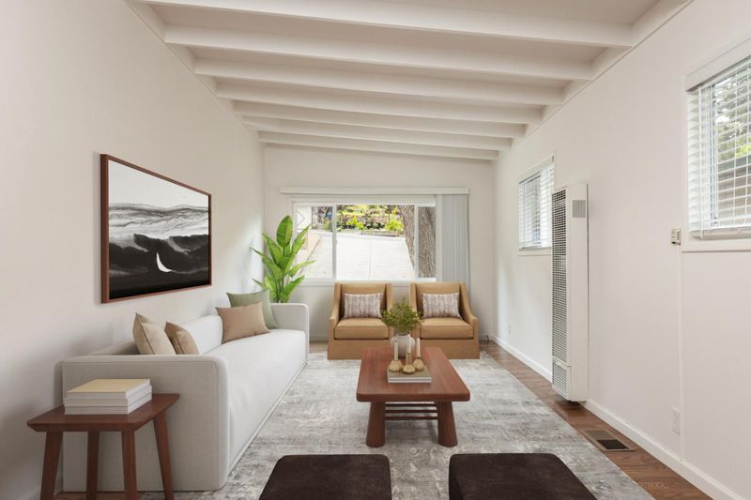 Sold At Asking
Sold At Asking
$1,045,000
1,606
SQ FT
$651
SQ/FT
1030 Hillside Avenue
@ Patterson - 134 - Del Monte Park, Pacific Grove
- 4 Bed
- 2 (1/1) Bath
- 2 Park
- 1,606 sqft
- PACIFIC GROVE
-

Single-level living in Del Monte Park! With new carpeting and a freshly painted interior, this home is turnkey. Highlights include four bedrooms, a large family room with beamed ceiling, a fireplace in the living room, and breakfast bar in the kitchen. A spacious backyard with storage shed, under house workshop and storage, and south-facing front patio are welcome features. This property is a solid opportunity as a starter home or investment, all within the desirable Pacific Grove school district.
- Days on Market
- 3 days
- Current Status
- Sold
- Sold Price
- $1,045,000
- Sold At List Price
- -
- Original Price
- $1,045,000
- List Price
- $1,045,000
- On Market Date
- Jun 18, 2025
- Contract Date
- Jun 21, 2025
- Close Date
- Jul 10, 2025
- Property Type
- Single Family Home
- Area
- 134 - Del Monte Park
- Zip Code
- 93950
- MLS ID
- ML82011444
- APN
- 007-584-031-000
- Year Built
- 1960
- Stories in Building
- 1
- Possession
- COE
- COE
- Jul 10, 2025
- Data Source
- MLSL
- Origin MLS System
- MLSListings, Inc.
Pacific Oaks Children's School
Private PK-2 Alternative, Coed
Students: NA Distance: 0.1mi
Community High (Continuation) School
Public 9-12 Continuation
Students: 21 Distance: 0.1mi
Monterey Bay Charter School
Charter K-8 Elementary, Waldorf
Students: 464 Distance: 0.1mi
Forest Grove Elementary School
Public K-5 Elementary
Students: 444 Distance: 0.5mi
Pacific Grove High School
Public 9-12 Secondary
Students: 621 Distance: 0.6mi
Pacific Grove Middle School
Public 6-8 Middle
Students: 487 Distance: 0.9mi
- Bed
- 4
- Bath
- 2 (1/1)
- Full on Ground Floor, Half on Ground Floor, Shower over Tub - 1
- Parking
- 2
- No Garage, On Street, Uncovered Parking
- SQ FT
- 1,606
- SQ FT Source
- Unavailable
- Lot SQ FT
- 5,300.0
- Lot Acres
- 0.121671 Acres
- Kitchen
- 220 Volt Outlet, Cooktop - Electric, Countertop - Tile, Exhaust Fan, Garbage Disposal, Oven - Built-In, Oven - Electric, Refrigerator
- Cooling
- None
- Dining Room
- Breakfast Bar, Dining Area, No Formal Dining Room
- Disclosures
- Natural Hazard Disclosure
- Family Room
- Separate Family Room
- Flooring
- Carpet, Vinyl / Linoleum, Other
- Foundation
- Concrete Perimeter, Crawl Space
- Fire Place
- Living Room, Wood Burning
- Heating
- Central Forced Air - Gas, Electric
- Laundry
- Dryer, Washer
- Possession
- COE
- Fee
- Unavailable
MLS and other Information regarding properties for sale as shown in Theo have been obtained from various sources such as sellers, public records, agents and other third parties. This information may relate to the condition of the property, permitted or unpermitted uses, zoning, square footage, lot size/acreage or other matters affecting value or desirability. Unless otherwise indicated in writing, neither brokers, agents nor Theo have verified, or will verify, such information. If any such information is important to buyer in determining whether to buy, the price to pay or intended use of the property, buyer is urged to conduct their own investigation with qualified professionals, satisfy themselves with respect to that information, and to rely solely on the results of that investigation.
School data provided by GreatSchools. School service boundaries are intended to be used as reference only. To verify enrollment eligibility for a property, contact the school directly.
