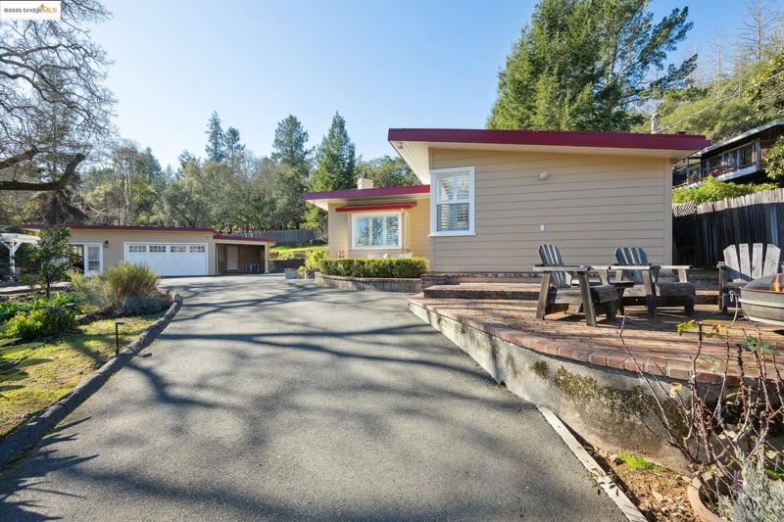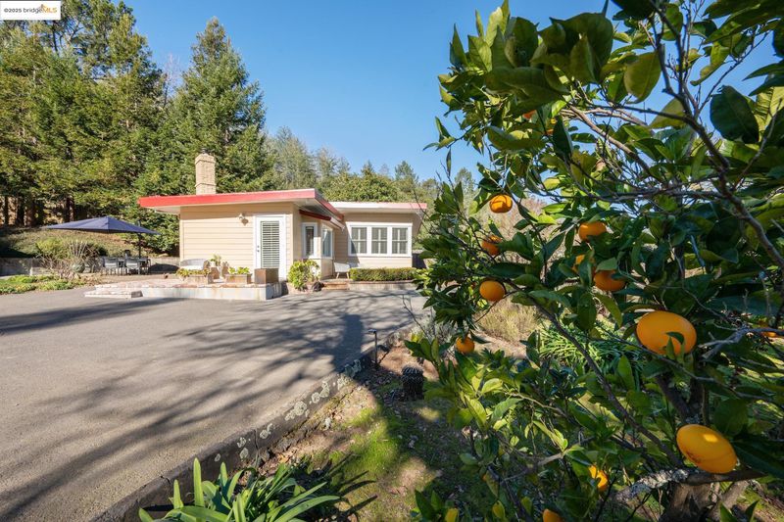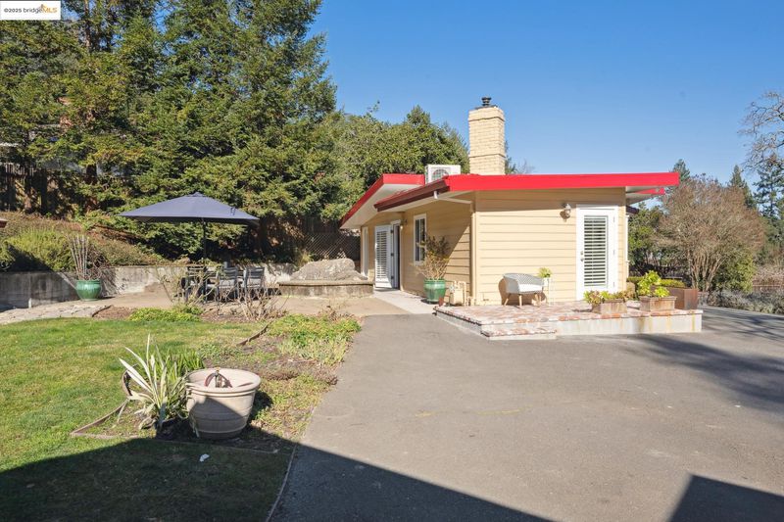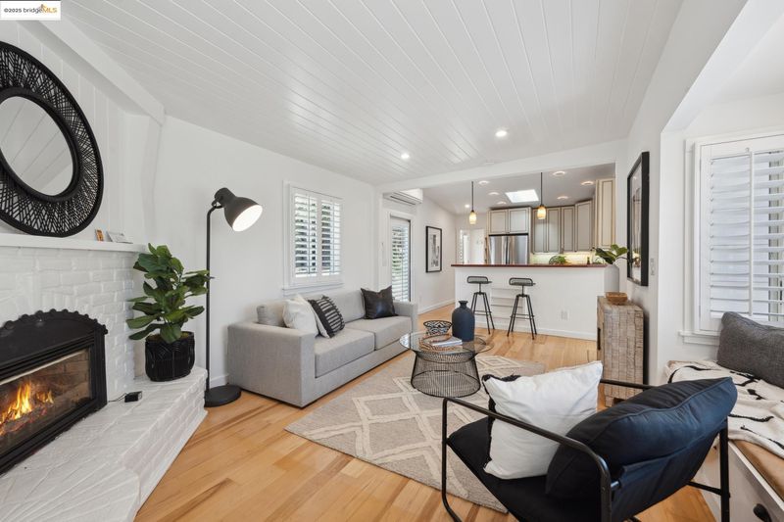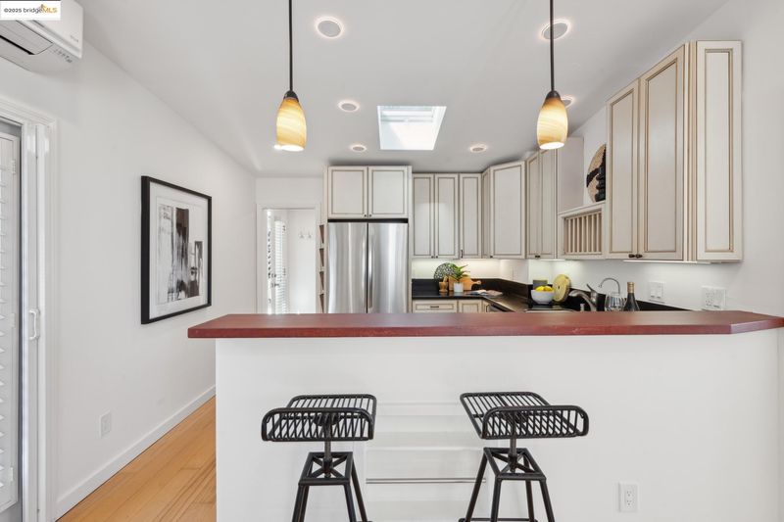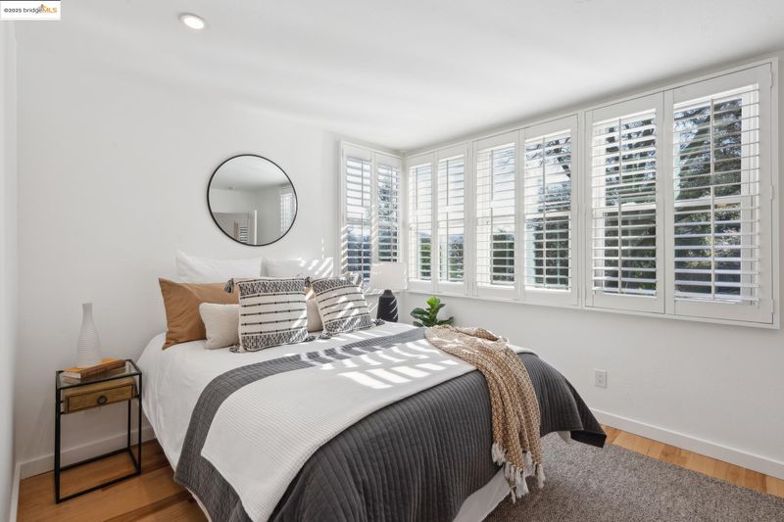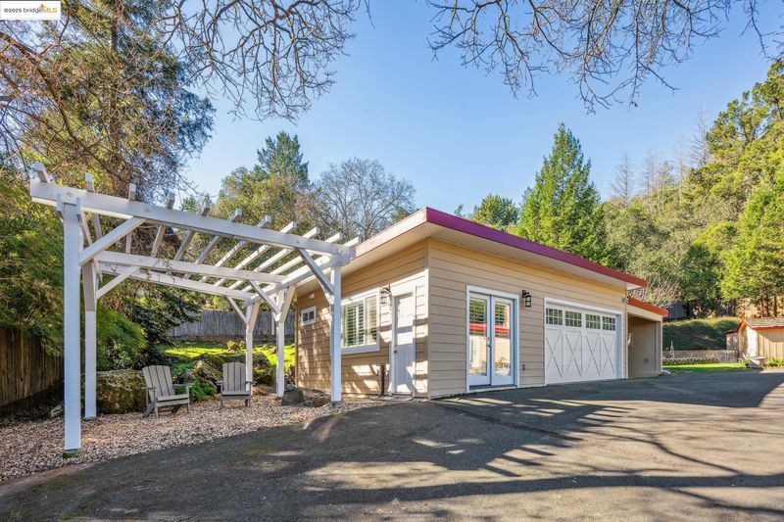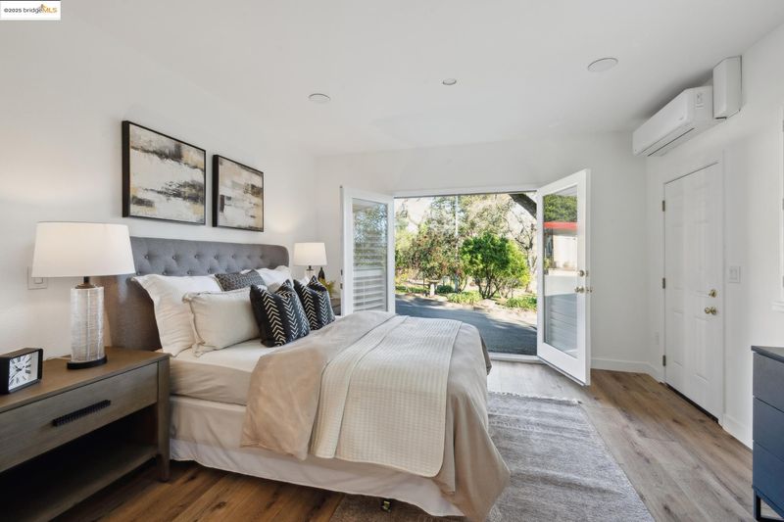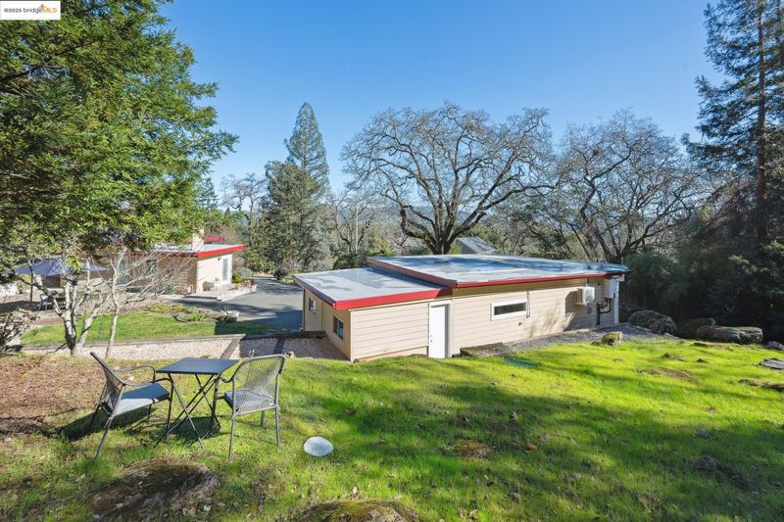 Sold 2.5% Under Asking
Sold 2.5% Under Asking
$906,000
980
SQ FT
$924
SQ/FT
605 Los Olivos Rd
@ Brush Creek - Brush Creek Vill, Santa Rosa
- 2 Bed
- 2 Bath
- 3 Park
- 980 sqft
- Santa Rosa
-

Enclosed, private and serene, this uniquely beautiful, three-quarter of an acre property offers rare flexibility. Enjoy it as a primary residence with a separate office and guest suite, as your wine country vacation retreat, or realize your creative vision by building your dream home* while maintaining the existing structure as an ADU. Conveniently located in one of Santa Rosa’s most desirable areas, the main house has one bedroom and one bathroom, with a living area that flows seamlessly onto an expansive patio and lawn. The converted garage, complete with permitted bedroom and bathroom, has served as a versatile office space with guest quarters. The home has many upgrades and offers you tranquil seclusion while being just minutes from commercial areas. *Buyer to investigate.
- Current Status
- Sold
- Sold Price
- $906,000
- Under List Price
- 2.5%
- Original Price
- $995,000
- List Price
- $929,000
- On Market Date
- Jan 23, 2025
- Contract Date
- Mar 6, 2025
- Close Date
- Mar 28, 2025
- Property Type
- Detached
- D/N/S
- Brush Creek Vill
- Zip Code
- 95404
- MLS ID
- 41083385
- APN
- 181110007000
- Year Built
- 1950
- Stories in Building
- 1
- Possession
- COE
- COE
- Mar 28, 2025
- Data Source
- MAXEBRDI
- Origin MLS System
- Bridge AOR
Brush Creek Montessori School
Private K-8 Montessori, Elementary, Coed
Students: 51 Distance: 0.6mi
St. Eugene Cathedral School
Private K-8 Elementary, Religious, Coed
Students: 311 Distance: 0.7mi
Proctor Terrace Elementary School
Public K-6 Elementary
Students: 410 Distance: 0.9mi
Herbert Slater Middle School
Public 7-8 Middle
Students: 766 Distance: 0.9mi
Madrone Elementary School
Public K-6 Elementary
Students: 419 Distance: 0.9mi
Village Elementary Charter School
Charter K-6 Elementary
Students: 364 Distance: 1.1mi
- Bed
- 2
- Bath
- 2
- Parking
- 3
- Carport, Detached, Off Street, Garage Door Opener
- SQ FT
- 980
- SQ FT Source
- Appraisal
- Lot SQ FT
- 33,600.0
- Lot Acres
- 0.77 Acres
- Pool Info
- None
- Kitchen
- Dishwasher, Electric Range, Disposal, Range, Refrigerator, Self Cleaning Oven, Dryer, Washer, Water Filter System, Gas Water Heater, Tankless Water Heater, 220 Volt Outlet, Breakfast Bar, Counter - Solid Surface, Electric Range/Cooktop, Garbage Disposal, Range/Oven Built-in, Self-Cleaning Oven, Updated Kitchen
- Cooling
- Multi Units
- Disclosures
- Disclosure Package Avail
- Entry Level
- Exterior Details
- Garden, Front Yard, Sprinklers Automatic, Entry Gate
- Flooring
- Hardwood, Tile, Carpet, Other
- Foundation
- Fire Place
- Brick, Insert, Gas, Living Room
- Heating
- Natural Gas, Heat Pump
- Laundry
- 220 Volt Outlet, Dryer, Laundry Room, Washer, Electric, Washer/Dryer Stacked Incl
- Main Level
- 2 Bedrooms, 2 Baths, Primary Bedrm Suite - 1, Primary Bedrm Suites - 2, Laundry Facility, No Steps to Entry
- Views
- Hills, Valley
- Possession
- COE
- Architectural Style
- Contemporary
- Non-Master Bathroom Includes
- Shower Over Tub, Solid Surface, Tub, Stone, Window
- Construction Status
- Existing
- Additional Miscellaneous Features
- Garden, Front Yard, Sprinklers Automatic, Entry Gate
- Location
- Premium Lot, Sloped Up, Front Yard, Landscape Front, Security Gate, Landscape Back, Landscape Misc
- Roof
- Unknown, Flat
- Water and Sewer
- Well
- Fee
- Unavailable
MLS and other Information regarding properties for sale as shown in Theo have been obtained from various sources such as sellers, public records, agents and other third parties. This information may relate to the condition of the property, permitted or unpermitted uses, zoning, square footage, lot size/acreage or other matters affecting value or desirability. Unless otherwise indicated in writing, neither brokers, agents nor Theo have verified, or will verify, such information. If any such information is important to buyer in determining whether to buy, the price to pay or intended use of the property, buyer is urged to conduct their own investigation with qualified professionals, satisfy themselves with respect to that information, and to rely solely on the results of that investigation.
School data provided by GreatSchools. School service boundaries are intended to be used as reference only. To verify enrollment eligibility for a property, contact the school directly.


