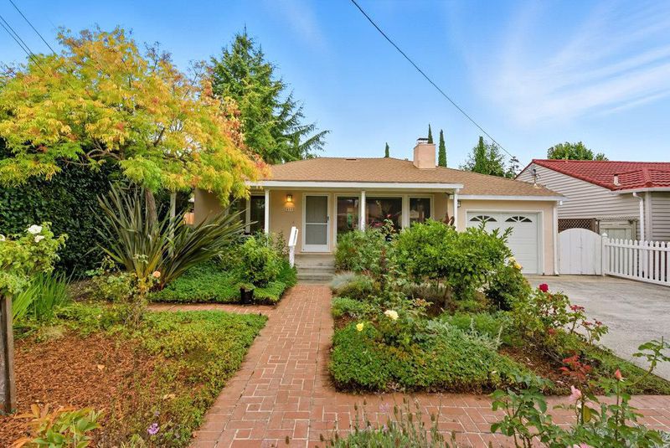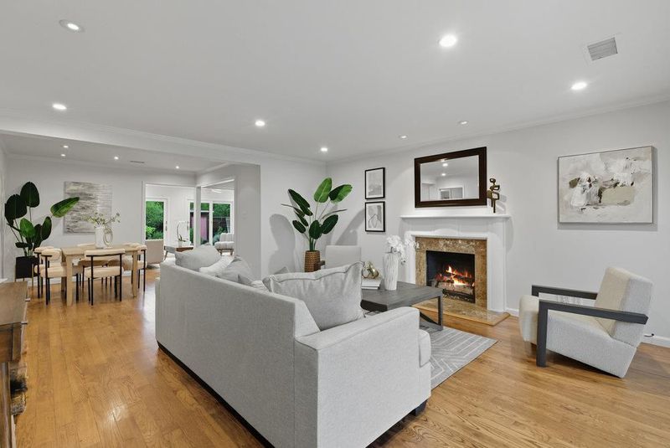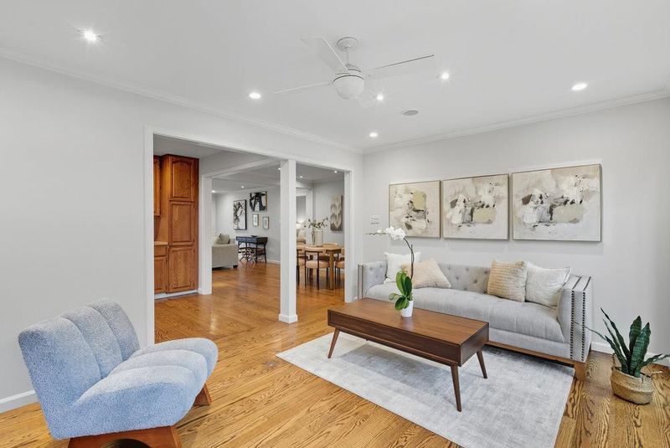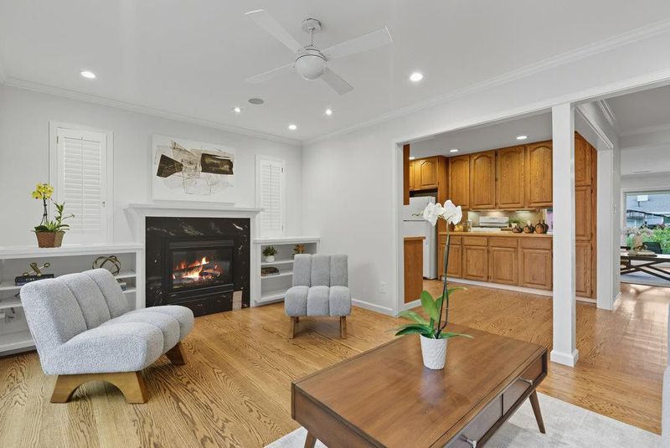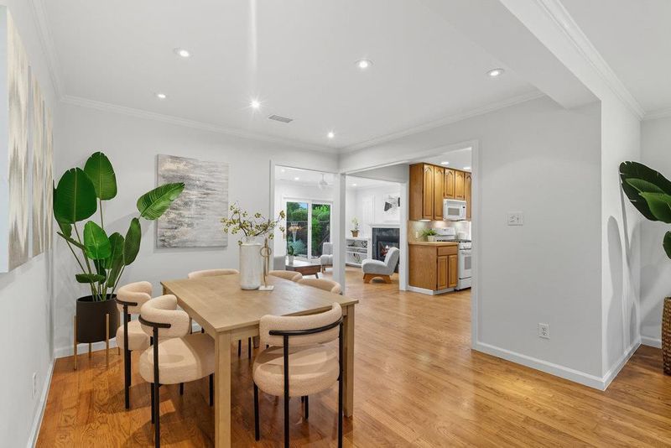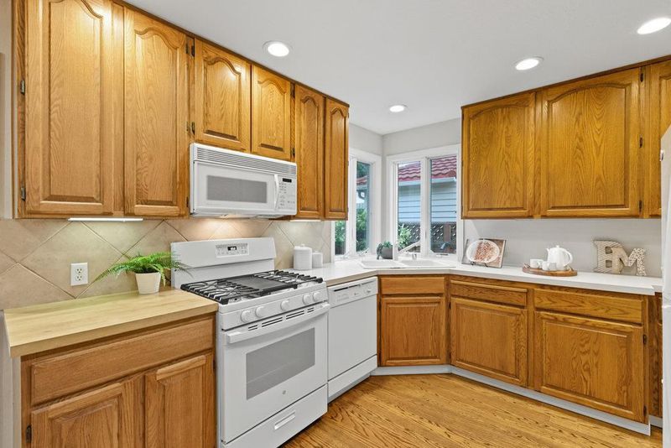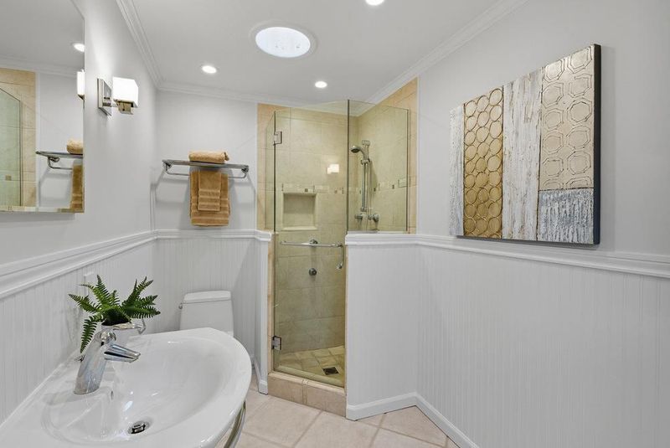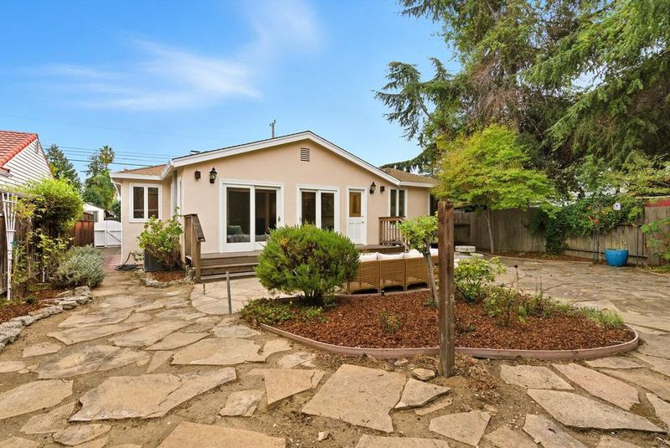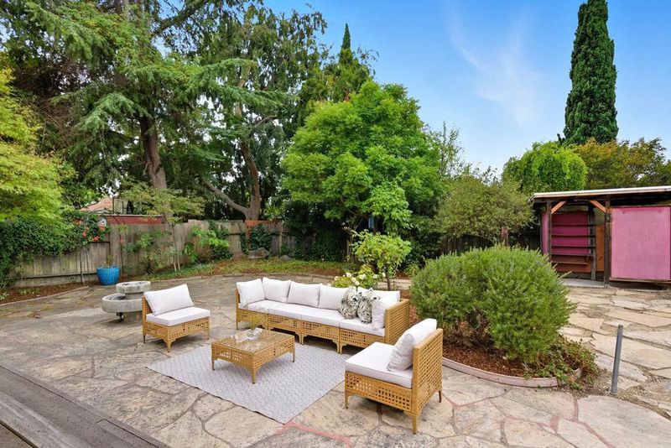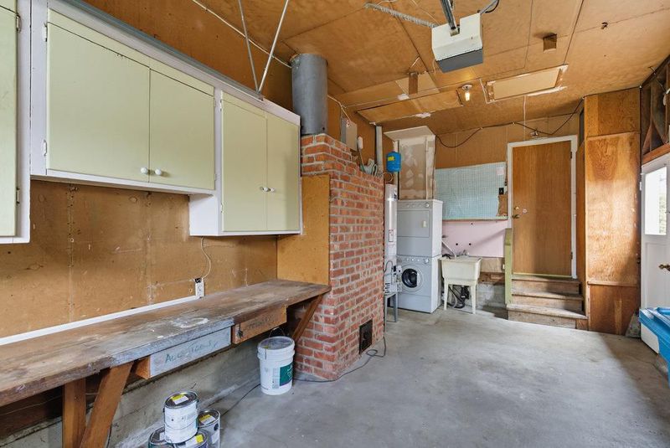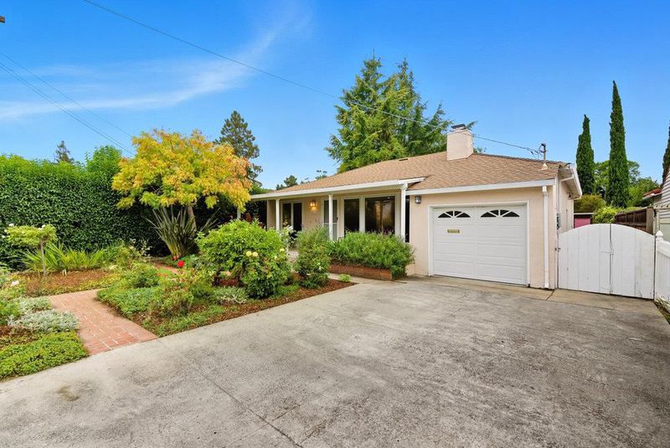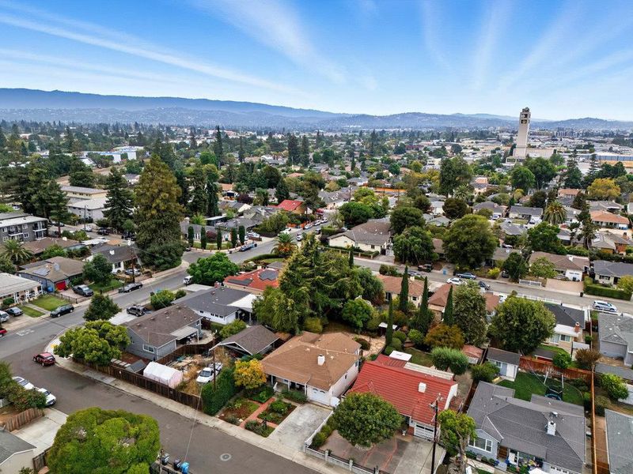
$1,399,000
1,440
SQ FT
$972
SQ/FT
811 10th Avenue
@ Spring Street - 330 - Dumbarton Etc., Redwood City
- 2 Bed
- 2 Bath
- 3 Park
- 1,440 sqft
- REDWOOD CITY
-

-
Sat Oct 4, 2:00 pm - 4:00 pm
Gardens welcome you to this 2 br, 2 full bath Redwood City home. 1440 sq ft on a 5400 ft lot, included both living and family room plus a 1 car garage and 2 car driveway parking. Dual pane windows and AC included.
-
Sun Oct 5, 2:00 pm - 4:00 pm
Gardens welcome you to this 2 br, 2 full bath Redwood City home. 1440 sq ft on a 5400 ft lot, included both living and family room plus a 1 car garage and 2 car driveway parking. Dual pane windows and AC included.
An English garden and charming front porch welcome you to this 2-bedroom, 2-bathroom home. With over 1400 square feet, a generous living and family room, this residence offers ample room for comfortable living. The primary suite is tucked away overlooking the western facing backyard and the separate family room offers a clear view through large Andersen doors opening onto the sunny back yard. The previously updated kitchen is equipped with a gas range, dishwasher, microwave and refrigerator, making meal preparation a breeze. Flooring includes updated original hardwood providing a blend of warmth and functionality, while you entertain all winter beside two cozy fireplaces. Additional features such as central AC and Andersen dual pane windows throughout offer year-round comfort. The laundry area located in the one car garage add convenience to your daily routine. Located within the Redwood City Elementary School District, this home is set on a approximately a 5,400 square foot lot and has an extended driveway for 2 car parking.
- Days on Market
- 8 days
- Current Status
- Active
- Original Price
- $1,399,000
- List Price
- $1,399,000
- On Market Date
- Sep 25, 2025
- Property Type
- Single Family Home
- Area
- 330 - Dumbarton Etc.
- Zip Code
- 94063
- MLS ID
- ML82022413
- APN
- 055-097-120
- Year Built
- 1947
- Stories in Building
- 1
- Possession
- COE
- Data Source
- MLSL
- Origin MLS System
- MLSListings, Inc.
Taft Elementary School
Public K-5 Elementary, Yr Round
Students: 279 Distance: 0.1mi
Synapse School
Private K-8 Core Knowledge
Students: 265 Distance: 0.3mi
Connect Community Charter
Charter K-8 Coed
Students: 212 Distance: 0.5mi
Wherry Academy
Private K-12 Combined Elementary And Secondary, Coed
Students: 16 Distance: 0.6mi
Seaport Academy
Private K-12
Students: 7 Distance: 0.6mi
Fair Oaks Elementary School
Public K-5 Elementary, Yr Round
Students: 219 Distance: 0.6mi
- Bed
- 2
- Bath
- 2
- Full on Ground Floor, Shower over Tub - 1, Skylight, Stall Shower, Tile, Tub, Updated Bath
- Parking
- 3
- Attached Garage
- SQ FT
- 1,440
- SQ FT Source
- Unavailable
- Lot SQ FT
- 5,495.0
- Lot Acres
- 0.126148 Acres
- Kitchen
- 220 Volt Outlet, Cooktop - Gas, Countertop - Formica, Dishwasher, Exhaust Fan, Garbage Disposal, Microwave, Oven - Gas, Refrigerator
- Cooling
- Central AC
- Dining Room
- Dining Area
- Disclosures
- Lead Base Disclosure, Natural Hazard Disclosure
- Family Room
- Separate Family Room
- Flooring
- Carpet, Hardwood, Tile
- Foundation
- Concrete Perimeter, Crawl Space
- Fire Place
- Family Room, Living Room
- Heating
- Central Forced Air - Gas
- Laundry
- In Garage, Washer / Dryer
- Views
- Neighborhood
- Possession
- COE
- Architectural Style
- Bungalow
- Fee
- Unavailable
MLS and other Information regarding properties for sale as shown in Theo have been obtained from various sources such as sellers, public records, agents and other third parties. This information may relate to the condition of the property, permitted or unpermitted uses, zoning, square footage, lot size/acreage or other matters affecting value or desirability. Unless otherwise indicated in writing, neither brokers, agents nor Theo have verified, or will verify, such information. If any such information is important to buyer in determining whether to buy, the price to pay or intended use of the property, buyer is urged to conduct their own investigation with qualified professionals, satisfy themselves with respect to that information, and to rely solely on the results of that investigation.
School data provided by GreatSchools. School service boundaries are intended to be used as reference only. To verify enrollment eligibility for a property, contact the school directly.
