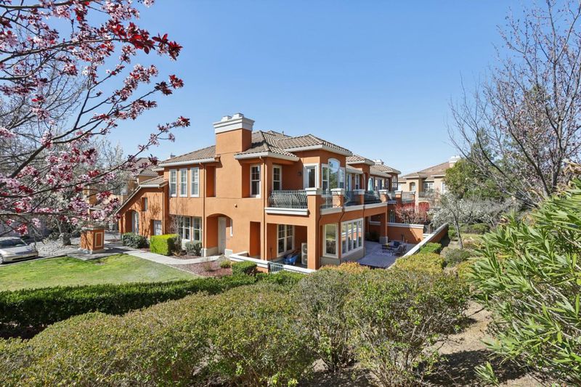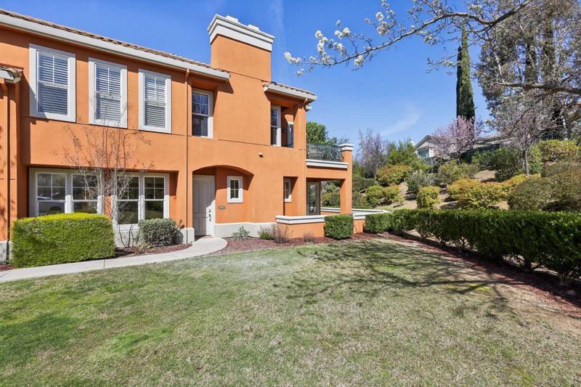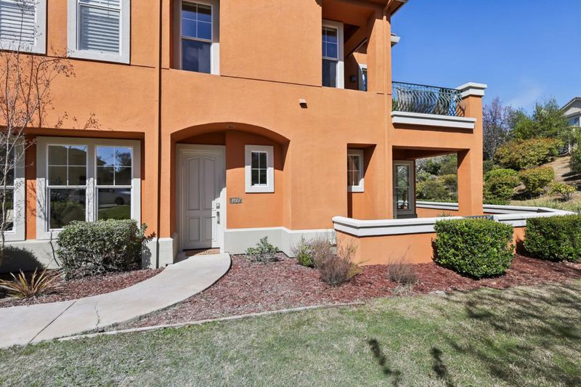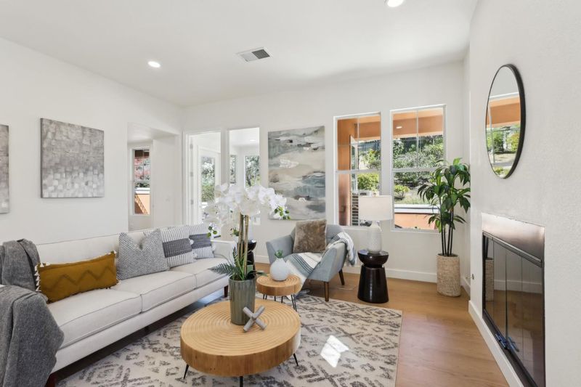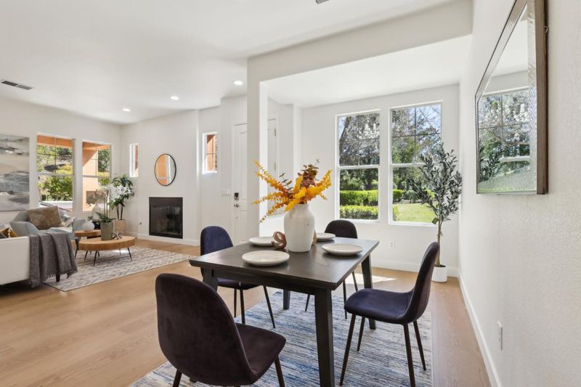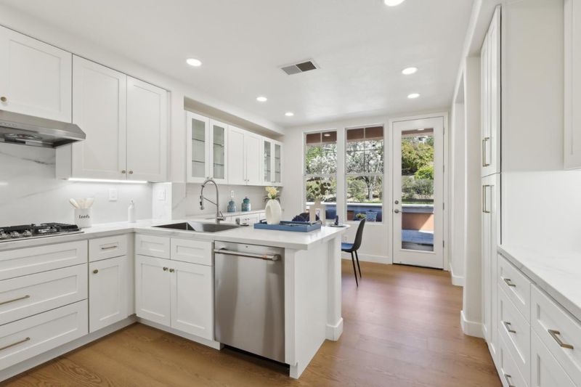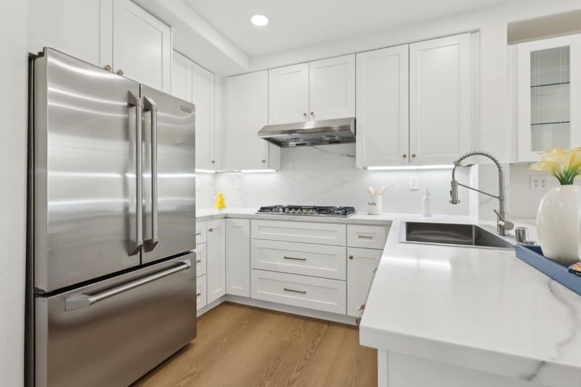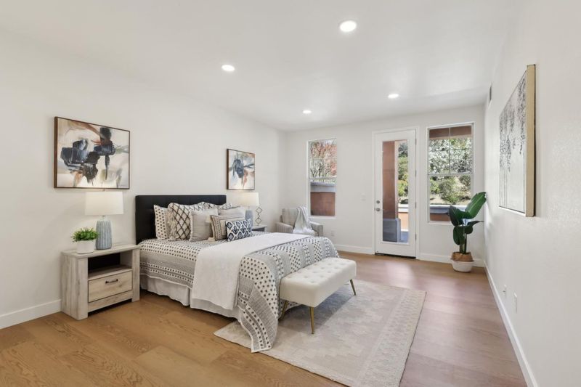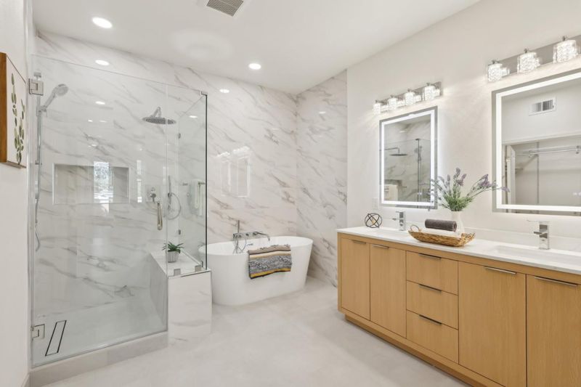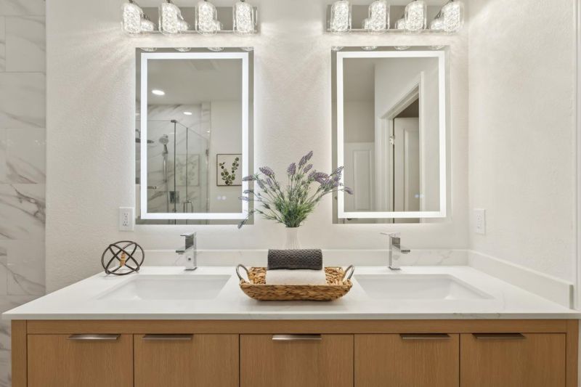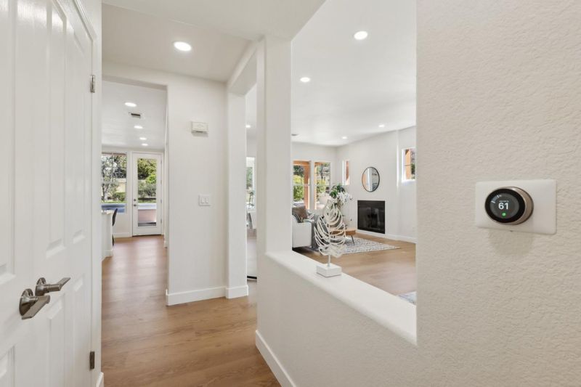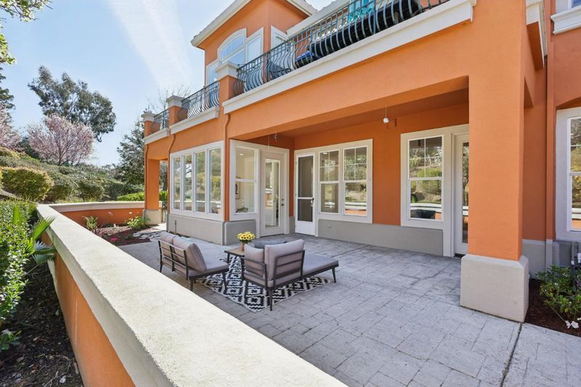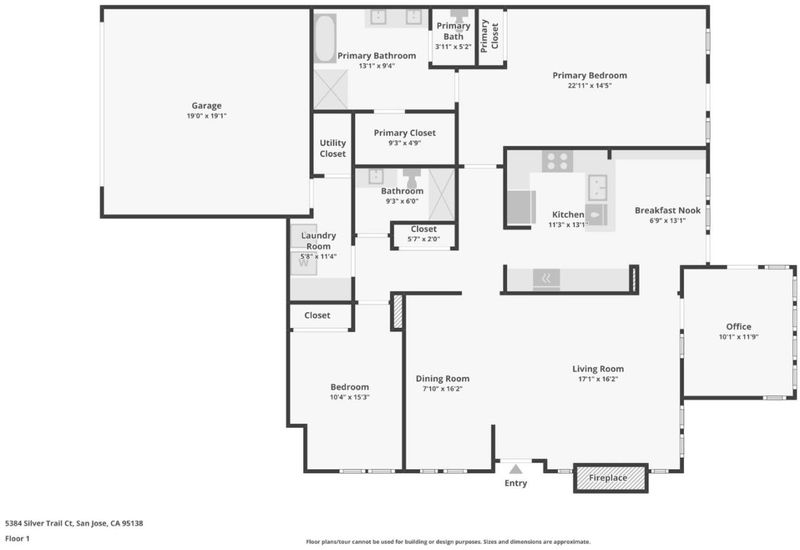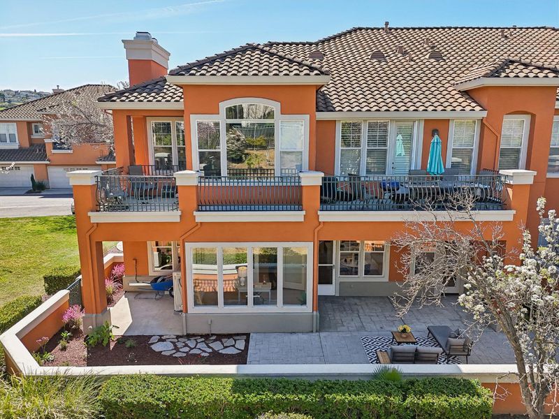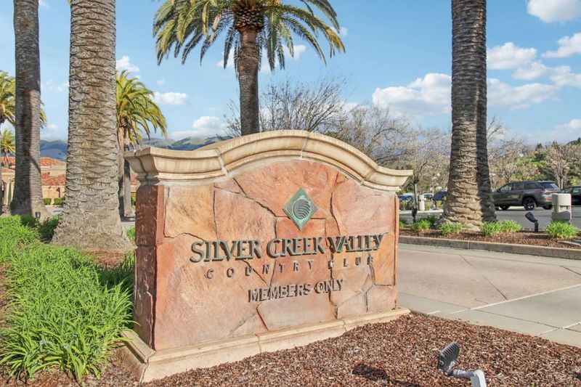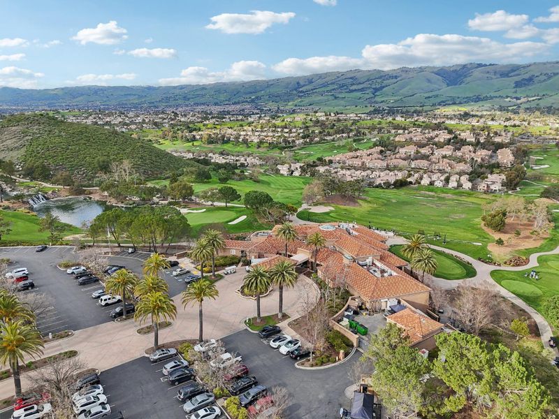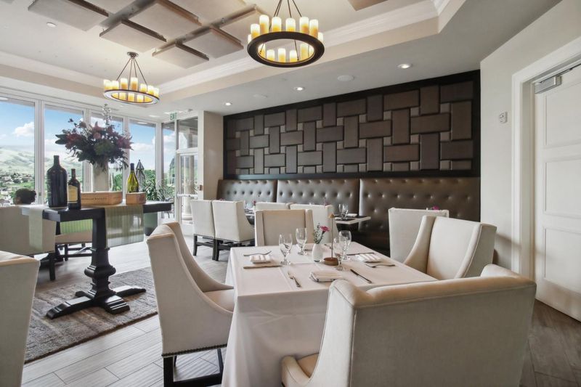
$1,398,000
1,793
SQ FT
$780
SQ/FT
5384 Silver Trail Court
@ Silver Bluff Way - 3 - Evergreen, San Jose
- 2 Bed
- 2 Bath
- 2 Park
- 1,793 sqft
- SAN JOSE
-

Experience the pinnacle of Silicon Valley living in this completely remodeled, single-story condo nestled w/in the prestigious, gated Silver Creek Valley Country Club. This modern 2-bed, 2-bath residence, with a versatile den/office, offers unparalleled privacy and elegance. Step inside to be greeted by a bright, spacious floor plan featuring brand-new flooring throughout, chef-inspired kitchen, boasting custom cabinetry, gleaming quartz countertops, & newer appliances w/ a breakfast nook featuring extra counters and cabinets, perfect for entertaining. Unwind in the luxurious primary suite, showcasing an exquisite bathroom w/ a sleek walk-in shower, freestanding soaking tub, plus a newly added closet for enhanced storage. The updated guest bath is transformed w/ a walk-in shower, custom cabinets & lighting. A brand new HVAC system, new recessed lighting, with washer & dryer enhance the convenience. Enjoy the private patio w/ new landscaping & adjacent grassy area that feels like your very own backyard...perfect for entertaining or children's play area. Easy access to nearby shopping, freeways and a 20-minute drive to downtown San Jose. This sought-after community offers a secure, gated environment, making it one of the most exclusive addresses in Silicon Valley
- Days on Market
- 90 days
- Current Status
- Contingent
- Sold Price
- Original Price
- $1,398,000
- List Price
- $1,398,000
- On Market Date
- Mar 11, 2025
- Contract Date
- Jun 9, 2025
- Close Date
- Aug 8, 2025
- Property Type
- Condominium
- Area
- 3 - Evergreen
- Zip Code
- 95138
- MLS ID
- ML81996248
- APN
- 680-23-067
- Year Built
- 1995
- Stories in Building
- 1
- Possession
- COE
- COE
- Aug 8, 2025
- Data Source
- MLSL
- Origin MLS System
- MLSListings, Inc.
Silver Oak Elementary School
Public K-6 Elementary
Students: 607 Distance: 0.5mi
Laurelwood Elementary School
Public K-6 Elementary
Students: 316 Distance: 1.7mi
James Franklin Smith Elementary School
Public K-6 Elementary
Students: 642 Distance: 1.7mi
Tom Matsumoto Elementary School
Public K-6 Elementary
Students: 657 Distance: 2.1mi
Evergreen Montessori School
Private n/a Montessori, Elementary, Coed
Students: 110 Distance: 2.1mi
Evergreen Elementary School
Public K-6 Elementary
Students: 738 Distance: 2.1mi
- Bed
- 2
- Bath
- 2
- Double Sinks, Full on Ground Floor, Primary - Oversized Tub, Primary - Stall Shower(s), Stall Shower - 2+, Tub in Primary Bedroom, Updated Bath
- Parking
- 2
- Attached Garage, Guest / Visitor Parking, Parking Restrictions
- SQ FT
- 1,793
- SQ FT Source
- Unavailable
- Lot SQ FT
- 3,266.0
- Lot Acres
- 0.074977 Acres
- Pool Info
- Pool - Heated, Pool - In Ground, Spa / Hot Tub, Spa - In Ground, Community Facility
- Kitchen
- 220 Volt Outlet, Cooktop - Gas, Countertop - Quartz, Dishwasher, Exhaust Fan, Garbage Disposal, Hookups - Ice Maker, Microwave, Oven - Built-In, Oven - Electric, Oven - Self Cleaning, Refrigerator
- Cooling
- Central AC
- Dining Room
- Breakfast Nook, Dining Area
- Disclosures
- Flood Zone - See Report, Natural Hazard Disclosure
- Family Room
- Separate Family Room
- Flooring
- Other
- Foundation
- Concrete Slab
- Fire Place
- Family Room
- Heating
- Central Forced Air - Gas
- Laundry
- Electricity Hookup (220V), Gas Hookup, In Utility Room, Inside, Washer / Dryer
- Views
- Neighborhood
- Possession
- COE
- Architectural Style
- Mediterranean
- * Fee
- $743
- Name
- Community Management Services
- Phone
- (408) 559-1977
- *Fee includes
- Common Area Electricity, Exterior Painting, Fencing, Insurance - Common Area, Insurance - Liability, Maintenance - Common Area, Maintenance - Exterior, Maintenance - Road, Management Fee, Pool, Spa, or Tennis, Reserves, Roof, and Security Service
MLS and other Information regarding properties for sale as shown in Theo have been obtained from various sources such as sellers, public records, agents and other third parties. This information may relate to the condition of the property, permitted or unpermitted uses, zoning, square footage, lot size/acreage or other matters affecting value or desirability. Unless otherwise indicated in writing, neither brokers, agents nor Theo have verified, or will verify, such information. If any such information is important to buyer in determining whether to buy, the price to pay or intended use of the property, buyer is urged to conduct their own investigation with qualified professionals, satisfy themselves with respect to that information, and to rely solely on the results of that investigation.
School data provided by GreatSchools. School service boundaries are intended to be used as reference only. To verify enrollment eligibility for a property, contact the school directly.
