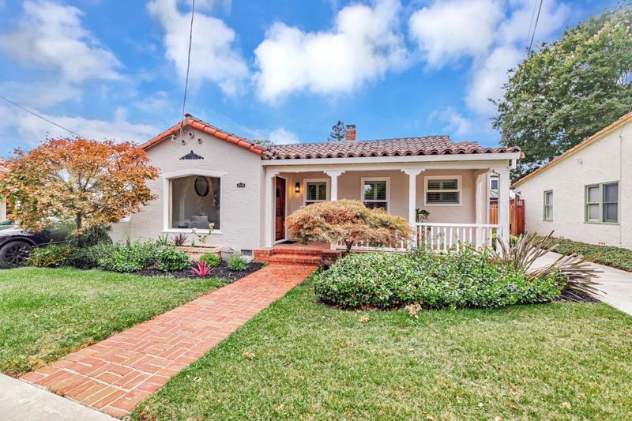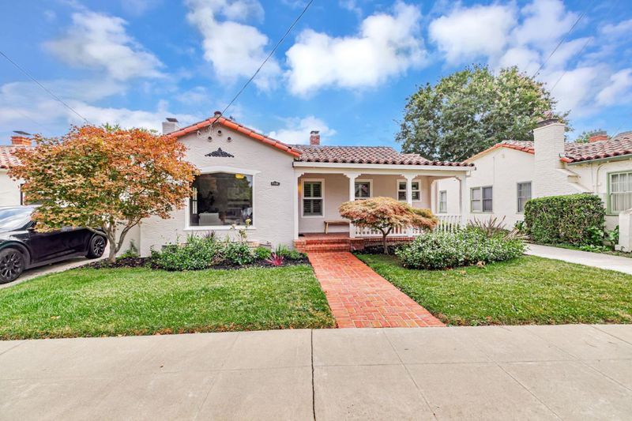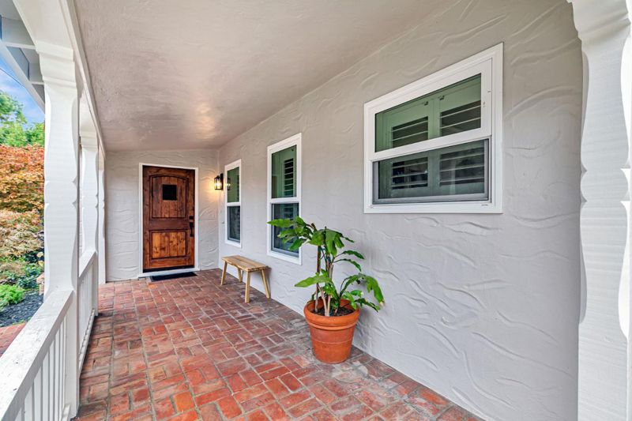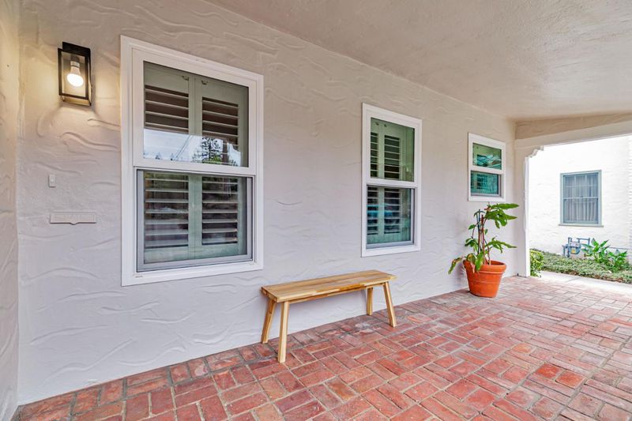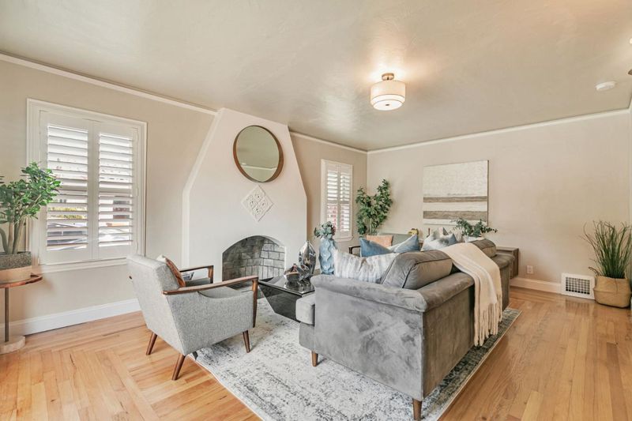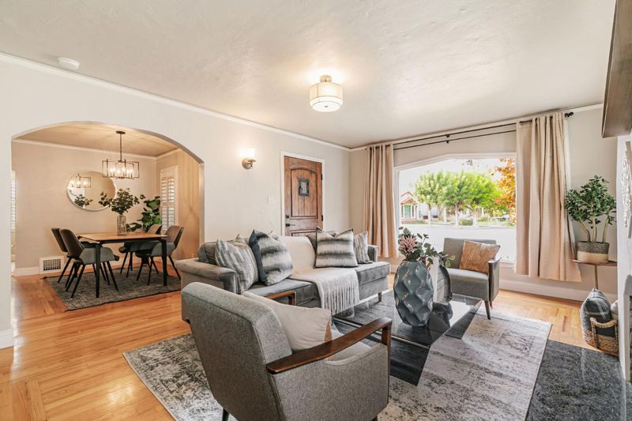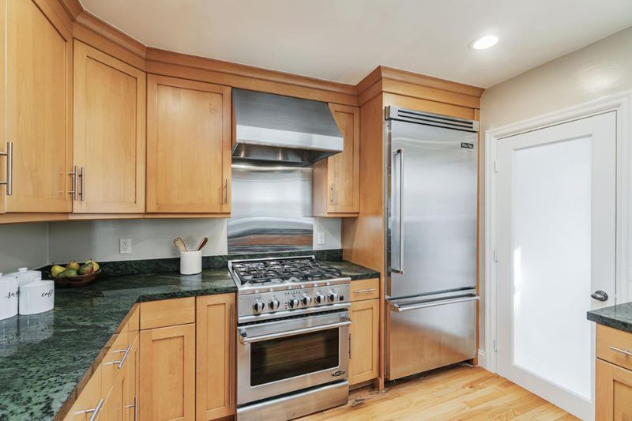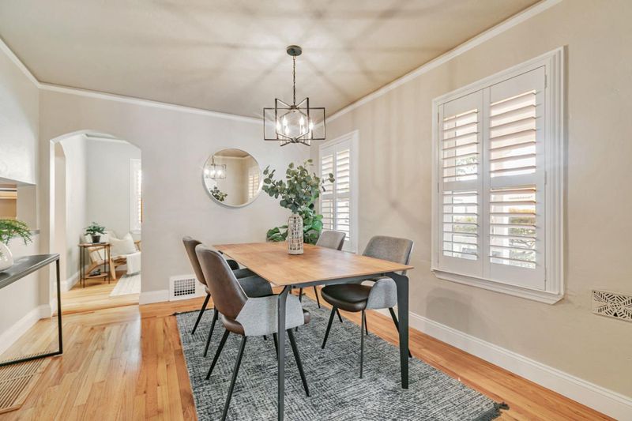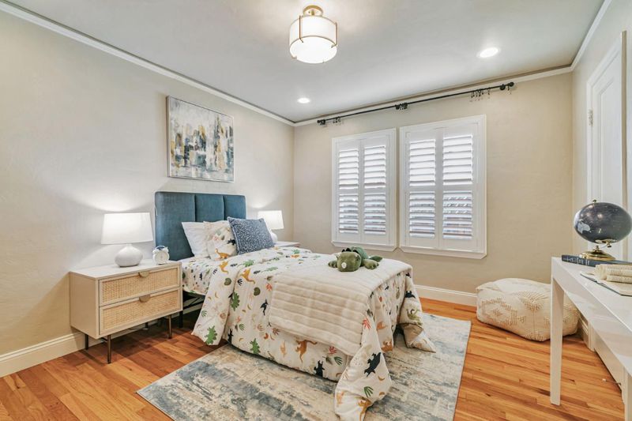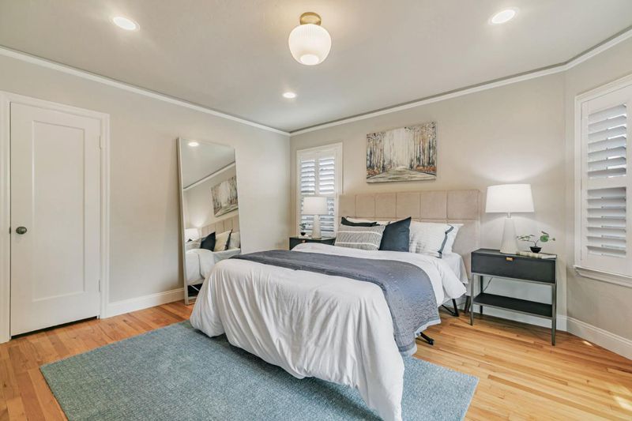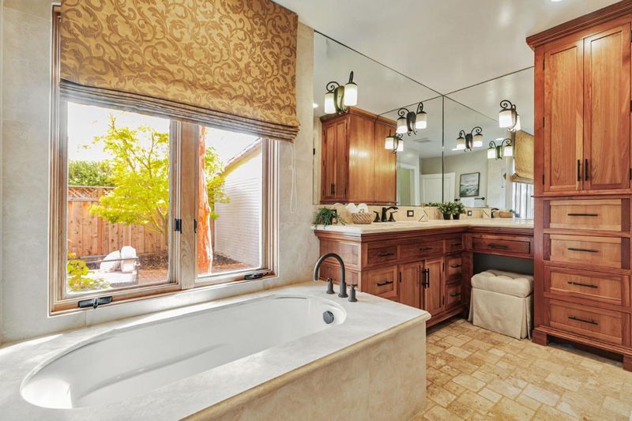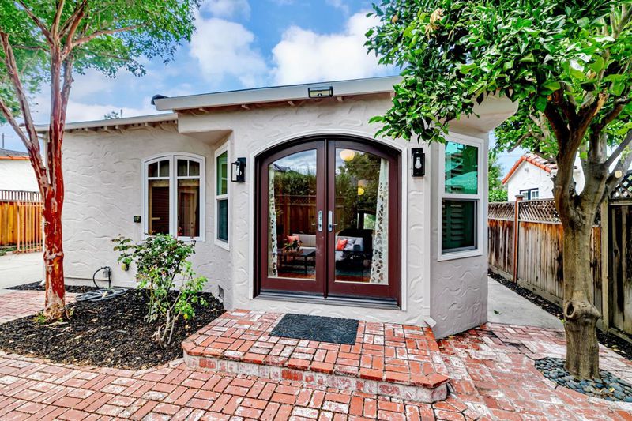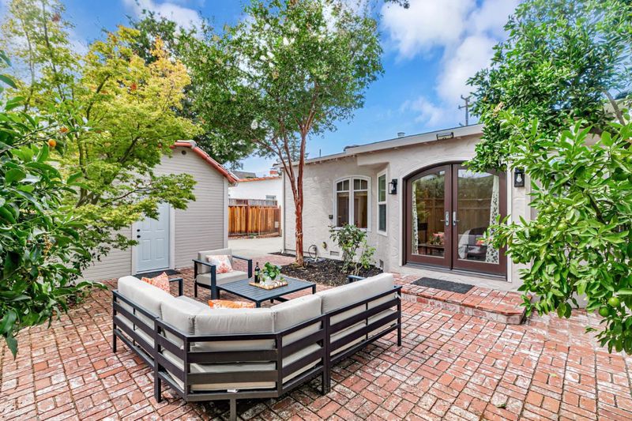
$1,699,000
1,303
SQ FT
$1,304
SQ/FT
1148 Willow Glen Way
@ Lincoln Avenue and Newport Avenue - 10 - Willow Glen, San Jose
- 2 Bed
- 2 Bath
- 2 Park
- 1,303 sqft
- SAN JOSE
-

Welcome to this charming Spanish-style casita, a 2-bedroom, 2-bath home on a peaceful tree-lined street in the heart of Willow Glen. With 1,303 sq. ft. of single-level living on a 4,361 sq. ft. lot, this home blends timeless charm with modern updates. Features include gleaming hardwood floors, a chefs kitchen with skylight, central AC, and an updated primary suite bathroom. A versatile den can serve as a home office or be converted into a third bedroom. The low-maintenance backyard is highlighted by flourishing citrus trees including orange, lime, and more that produce an abundance of fruit. Just steps from downtown Willow Glens shops, cafes, and parks, schools this neighborhood is known for its welcoming community spirit with block parties, Halloween festivities, and festive holiday decorations. Can't miss this opportunity to live in one of the most desired street in Willow Glen!
- Days on Market
- 27 days
- Current Status
- Active
- Original Price
- $1,699,000
- List Price
- $1,699,000
- On Market Date
- Oct 8, 2025
- Property Type
- Single Family Home
- Area
- 10 - Willow Glen
- Zip Code
- 95125
- MLS ID
- ML82023227
- APN
- 429-27-086
- Year Built
- 1938
- Stories in Building
- 1
- Possession
- Unavailable
- Data Source
- MLSL
- Origin MLS System
- MLSListings, Inc.
Willow Glen Elementary School
Public K-5 Elementary
Students: 756 Distance: 0.3mi
Willow Glen High School
Public 9-12 Secondary
Students: 1737 Distance: 0.5mi
Willow Glen Middle School
Public 6-8 Middle
Students: 1225 Distance: 0.5mi
Ernesto Galarza Elementary School
Public K-5 Elementary
Students: 397 Distance: 0.6mi
Hammer Montessori At Galarza Elementary School
Public K-5 Elementary
Students: 326 Distance: 0.6mi
Booksin Elementary School
Public K-5 Elementary
Students: 839 Distance: 0.9mi
- Bed
- 2
- Bath
- 2
- Shower and Tub, Tile, Updated Bath
- Parking
- 2
- Detached Garage, On Street, Parking Area
- SQ FT
- 1,303
- SQ FT Source
- Unavailable
- Lot SQ FT
- 4,361.0
- Lot Acres
- 0.100115 Acres
- Kitchen
- Cooktop - Gas, Countertop - Granite, Dishwasher, Garbage Disposal, Hood Over Range, Oven Range - Gas, Refrigerator, Skylight, Wine Refrigerator
- Cooling
- Central AC
- Dining Room
- Dining Area
- Disclosures
- Natural Hazard Disclosure
- Family Room
- Separate Family Room
- Flooring
- Hardwood
- Foundation
- Crawl Space
- Fire Place
- Family Room
- Heating
- Forced Air
- Laundry
- Washer / Dryer
- Fee
- Unavailable
MLS and other Information regarding properties for sale as shown in Theo have been obtained from various sources such as sellers, public records, agents and other third parties. This information may relate to the condition of the property, permitted or unpermitted uses, zoning, square footage, lot size/acreage or other matters affecting value or desirability. Unless otherwise indicated in writing, neither brokers, agents nor Theo have verified, or will verify, such information. If any such information is important to buyer in determining whether to buy, the price to pay or intended use of the property, buyer is urged to conduct their own investigation with qualified professionals, satisfy themselves with respect to that information, and to rely solely on the results of that investigation.
School data provided by GreatSchools. School service boundaries are intended to be used as reference only. To verify enrollment eligibility for a property, contact the school directly.
