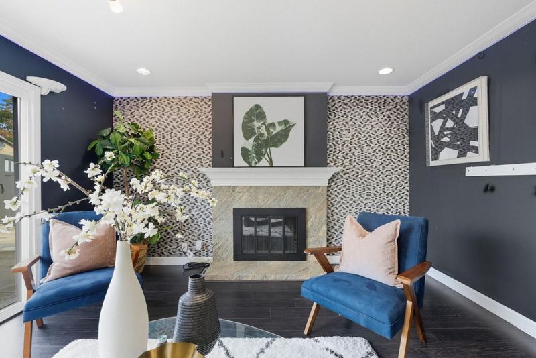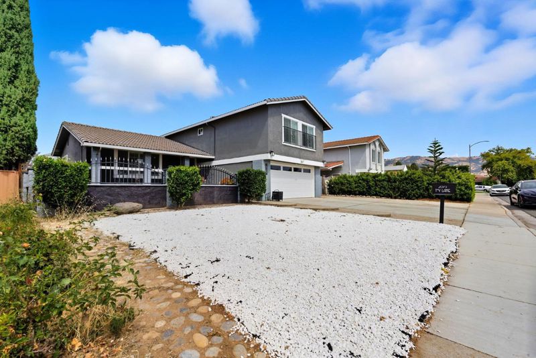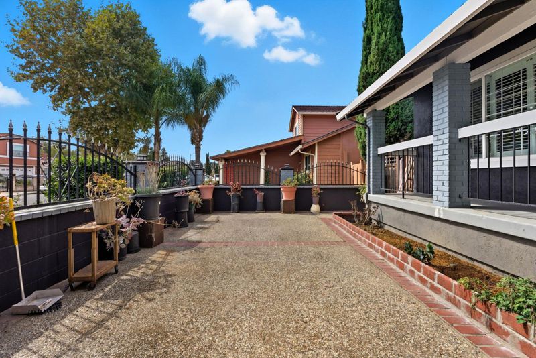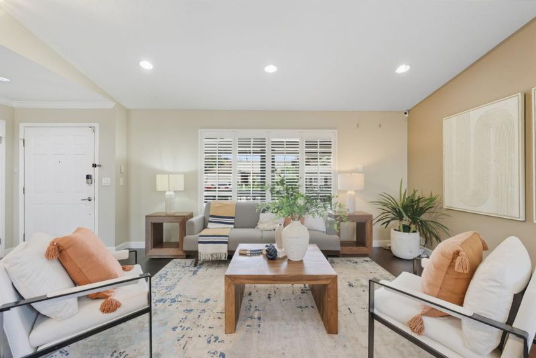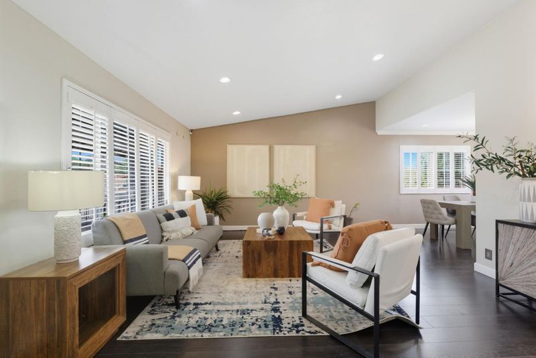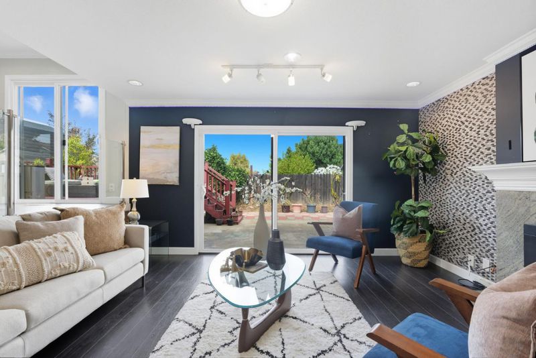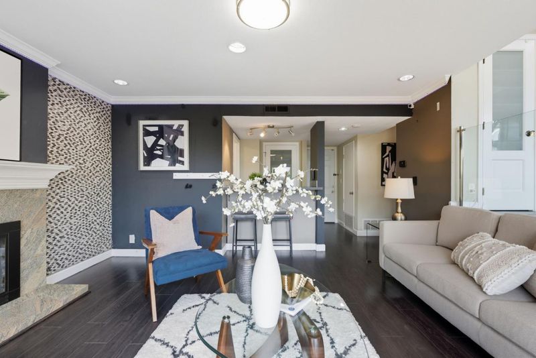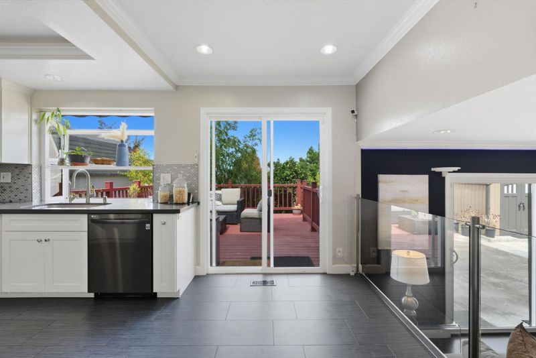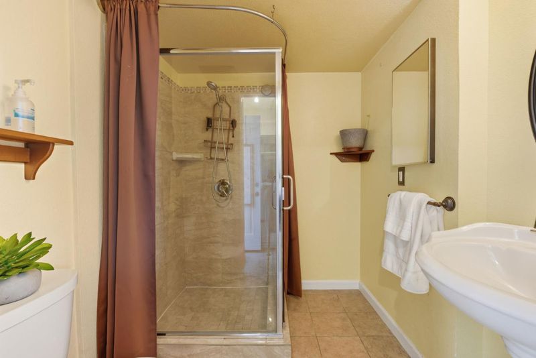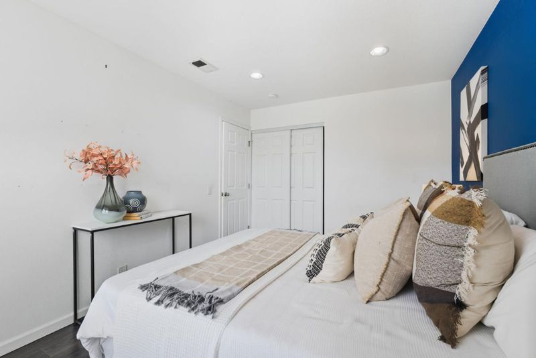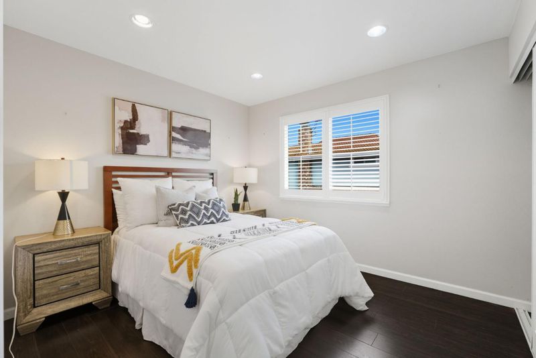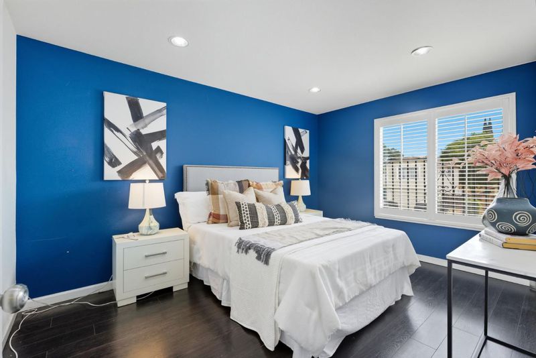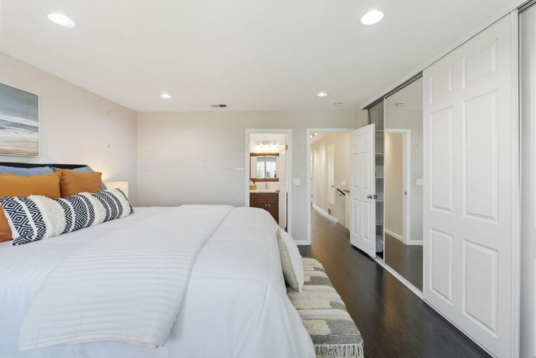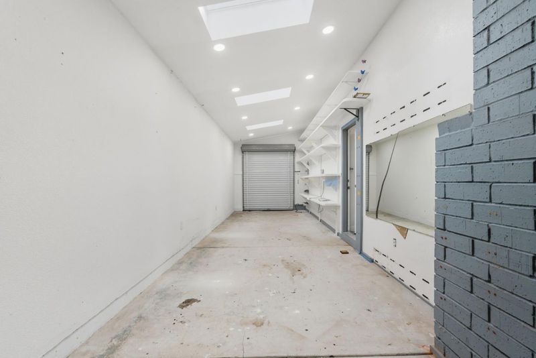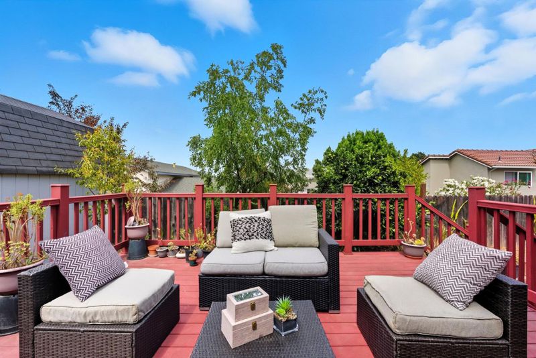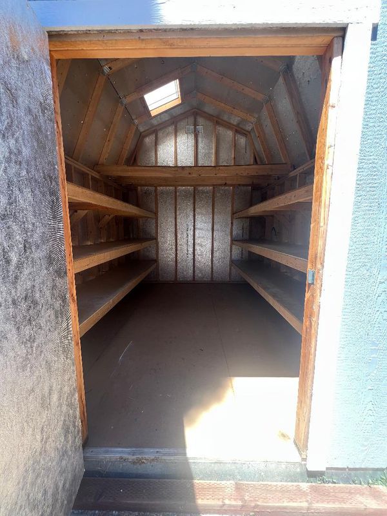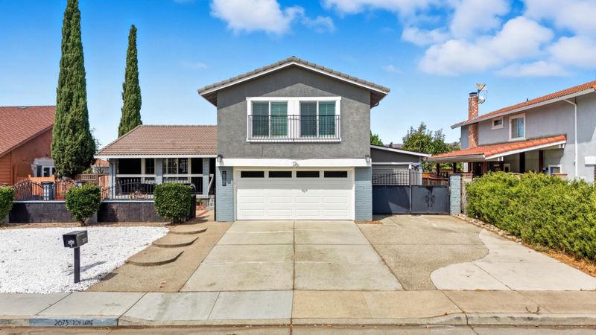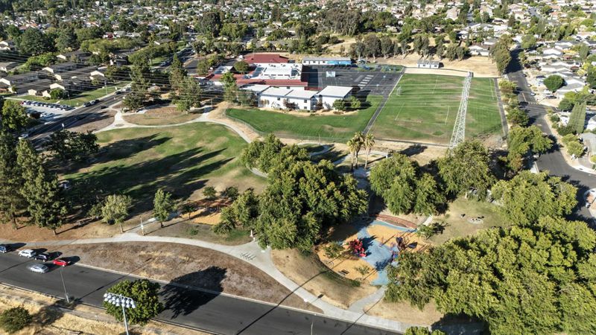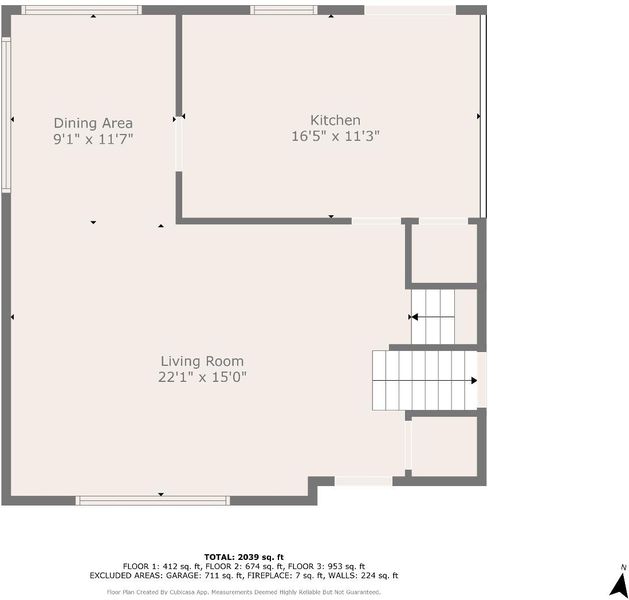 Price Reduced
Price Reduced
$1,799,999
2,548
SQ FT
$706
SQ/FT
2673 Toy Lane
@ Kettman Rd - 3 - Evergreen, San Jose
- 4 Bed
- 3 (2/1) Bath
- 2 Park
- 2,548 sqft
- SAN JOSE
-

-
Sat Oct 11, 1:00 pm - 4:00 pm
-
Sun Oct 12, 1:00 pm - 4:00 pm
Prime San Jose Location! This spacious 4-bedroom, 2.5-bath home offers a total of 2,548 sqft of living space, including 2,095 sqft in the main house and a 453 sqft studioperfect for a home office, gym, music room, or additional storage. The thoughtful layout is ideal for entertaining, featuring a living room with high ceilings and an open floorplan that creates a welcoming, seamless flow throughout the home. The generous master suite offers a large walk-in closet, and the backyard deck is perfect for outdoor gatherings or relaxing evenings. The property also includes ample outdoor storage and a large backyard with beautiful deck. Located in a family-friendly neighborhood with plenty of parking, within walking distance to Silver High School, and close to freeways 101, 680, and 280. This home offers a combination of space, functionality, and location that is hard to find ,ideal for families and those who love to entertain.
- Days on Market
- 16 days
- Current Status
- Active
- Original Price
- $1,950,000
- List Price
- $1,799,999
- On Market Date
- Sep 25, 2025
- Property Type
- Single Family Home
- Area
- 3 - Evergreen
- Zip Code
- 95121
- MLS ID
- ML82022808
- APN
- 676-18-078
- Year Built
- 1981
- Stories in Building
- 2
- Possession
- COE
- Data Source
- MLSL
- Origin MLS System
- MLSListings, Inc.
Cadwallader Elementary School
Public K-6 Elementary
Students: 341 Distance: 0.2mi
John J. Montgomery Elementary School
Public K-6 Elementary
Students: 423 Distance: 0.5mi
James Franklin Smith Elementary School
Public K-6 Elementary
Students: 642 Distance: 0.7mi
Laurelwood Elementary School
Public K-6 Elementary
Students: 316 Distance: 0.7mi
Evergreen Elementary School
Public K-6 Elementary
Students: 738 Distance: 0.8mi
Evergreen Montessori School
Private n/a Montessori, Elementary, Coed
Students: 110 Distance: 0.8mi
- Bed
- 4
- Bath
- 3 (2/1)
- Shower and Tub, Skylight
- Parking
- 2
- Attached Garage
- SQ FT
- 2,548
- SQ FT Source
- Unavailable
- Lot SQ FT
- 6,369.0
- Lot Acres
- 0.146212 Acres
- Kitchen
- Cooktop - Gas, Countertop - Granite, Dishwasher, Exhaust Fan, Garbage Disposal, Hood Over Range, Pantry
- Cooling
- Central AC
- Dining Room
- Dining Area
- Disclosures
- Natural Hazard Disclosure
- Family Room
- Separate Family Room
- Flooring
- Laminate, Tile
- Foundation
- Concrete Slab
- Fire Place
- Living Room
- Heating
- Central Forced Air
- Laundry
- Washer / Dryer
- Possession
- COE
- Fee
- Unavailable
MLS and other Information regarding properties for sale as shown in Theo have been obtained from various sources such as sellers, public records, agents and other third parties. This information may relate to the condition of the property, permitted or unpermitted uses, zoning, square footage, lot size/acreage or other matters affecting value or desirability. Unless otherwise indicated in writing, neither brokers, agents nor Theo have verified, or will verify, such information. If any such information is important to buyer in determining whether to buy, the price to pay or intended use of the property, buyer is urged to conduct their own investigation with qualified professionals, satisfy themselves with respect to that information, and to rely solely on the results of that investigation.
School data provided by GreatSchools. School service boundaries are intended to be used as reference only. To verify enrollment eligibility for a property, contact the school directly.
