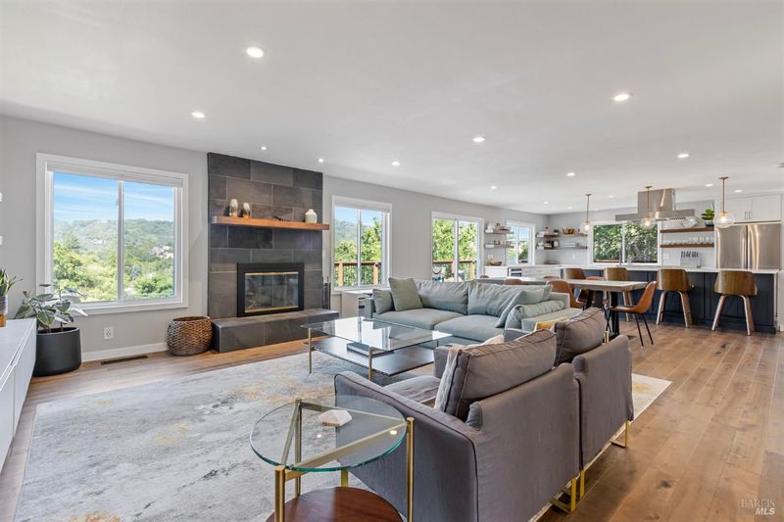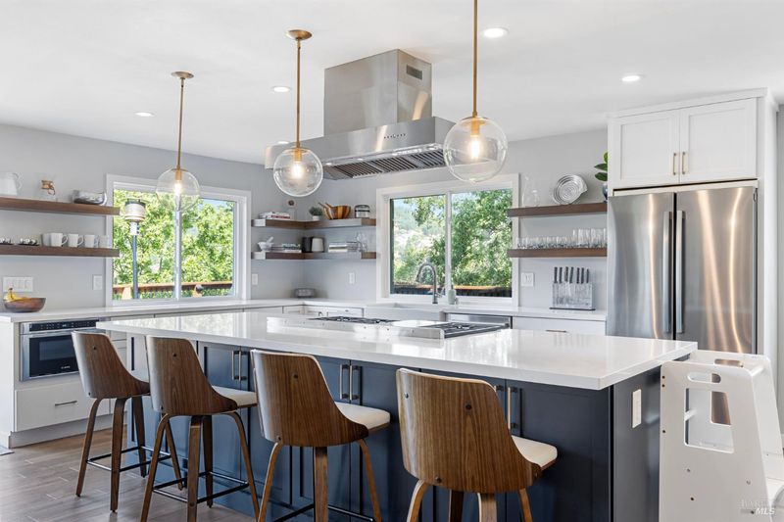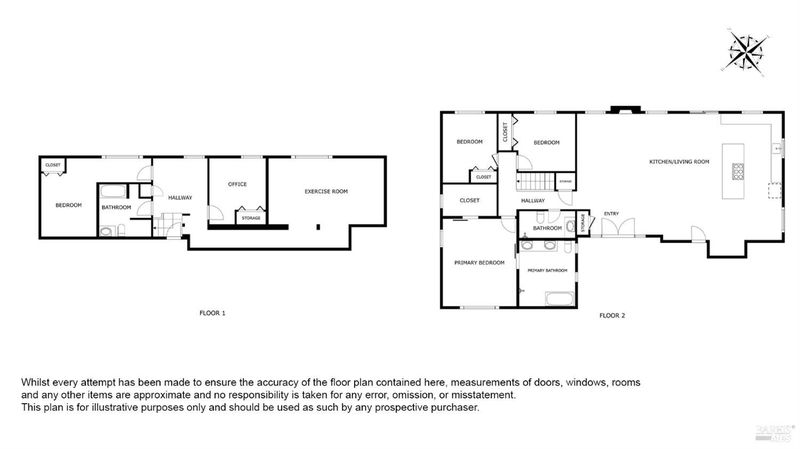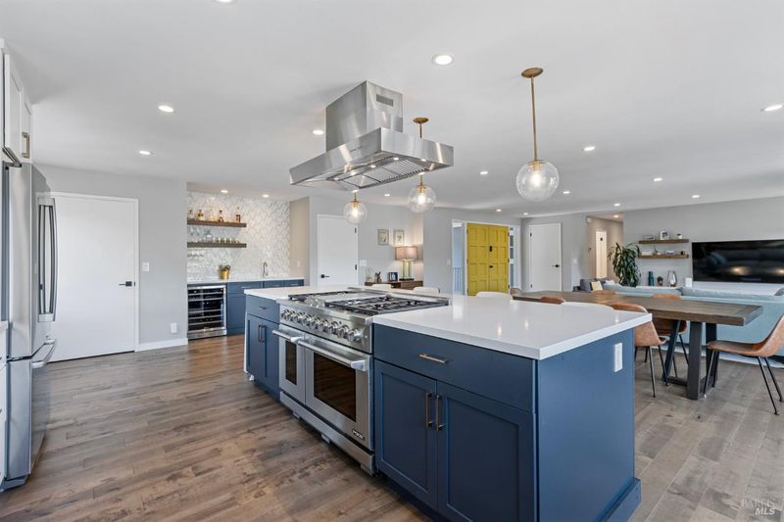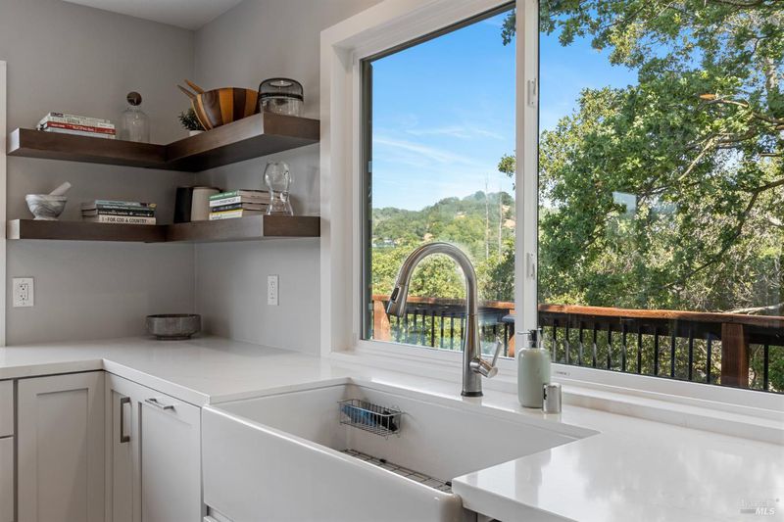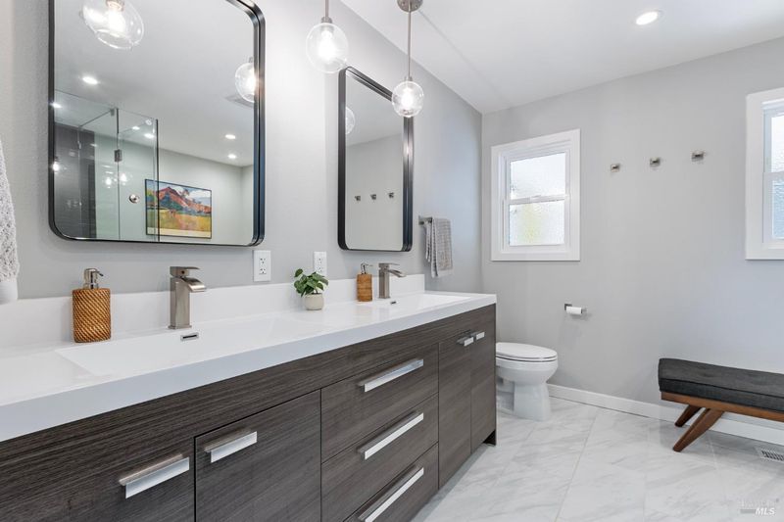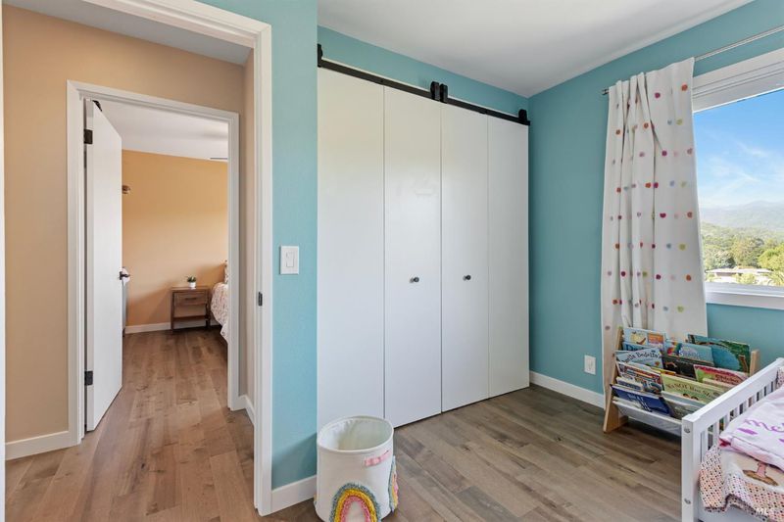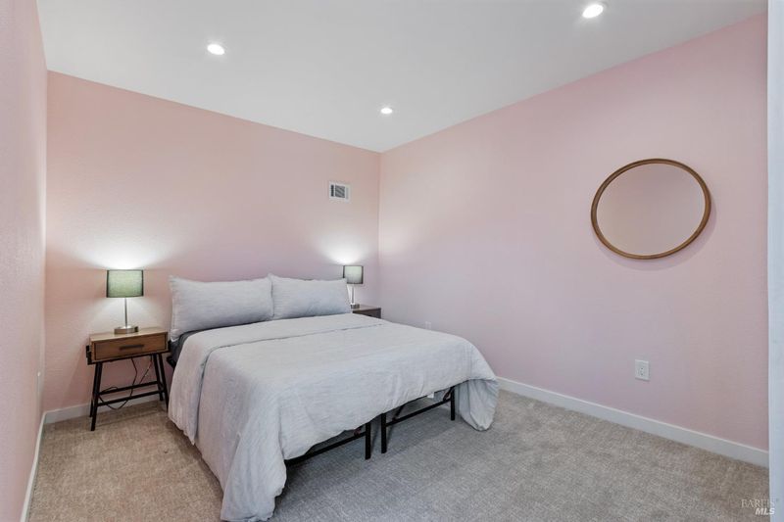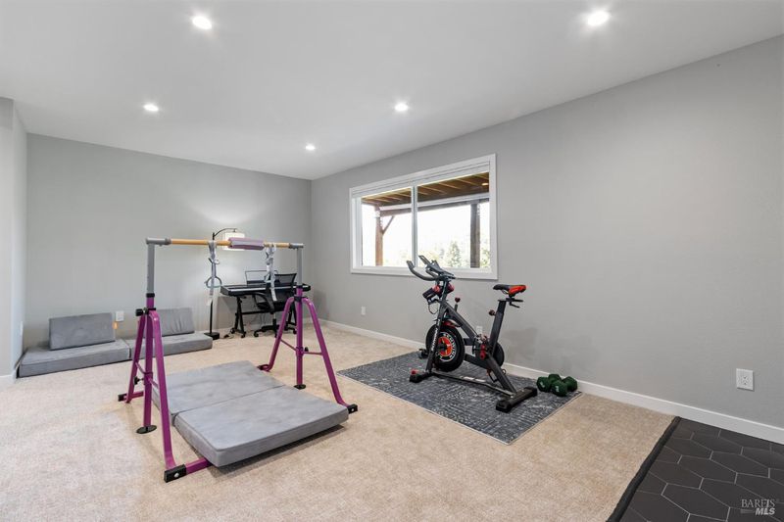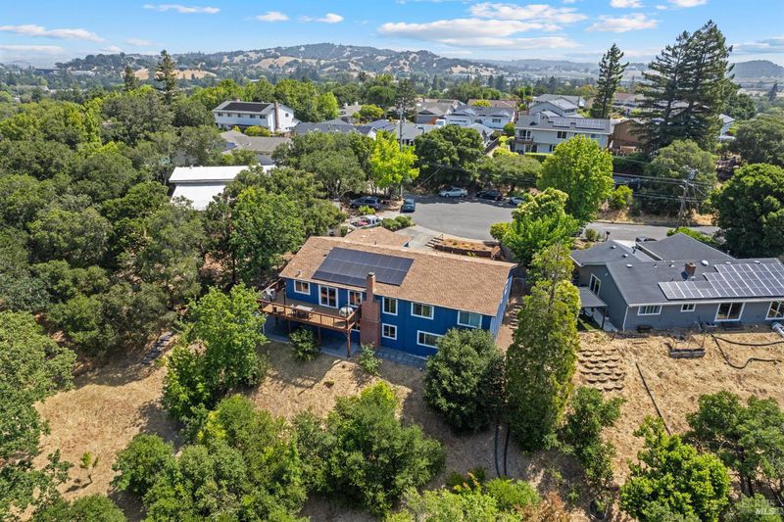
$1,435,000
2,900
SQ FT
$495
SQ/FT
19 Hayes Street
@ Arthur - Novato
- 5 Bed
- 3 Bath
- 4 Park
- 2,900 sqft
- Novato
-

Ideally situated in central Novato on a desirable cul-de-sac location, 19 Hayes was beautifully and extensively remodeled by the current owners a few years ago. This ~ 2,900 SF home on a 1/2 acre lot offers 5 bedrooms and 3 bathrooms. Flooring, all windows and bathrooms remodeled, solar panels in 2021, a new heat pump (for heating and cooling) and all ducting replaced. Other updates incl: new water heater, replaced/remodeled deck and patio, new insulation in walls and attic, most electrical redone, smart light switches. The open layout is inviting and bright, with the kitchen, dining and living areas flowing naturally together. There is a fireplace and slider to the large deck with expansive views. The fully modernized kitchen w/large island features all new appliances, 48'' gas range with double oven, drawer microwave, farmhouse sink, and a wet bar with wine fridge. The main level primary suite is a personal retreat, complete with walk-in closet and a large stylish bathroom. Two other bedrooms and full bath on main level. The lower level is accessed via stairs or the separate entrance. Two bedrooms, full bath and a generous flex space. A level front yard with play structure, side patio and private rear yard. Two car garage. Near Novato HS, Rancho Elem and middle school
- Days on Market
- 153 days
- Current Status
- Contingent
- Original Price
- $1,550,000
- List Price
- $1,435,000
- On Market Date
- Jun 6, 2025
- Contingent Date
- Nov 5, 2025
- Property Type
- Single Family Residence
- Area
- Novato
- Zip Code
- 94947
- MLS ID
- 325051845
- APN
- 151-031-18
- Year Built
- 1971
- Stories in Building
- Unavailable
- Possession
- Close Of Escrow
- Data Source
- BAREIS
- Origin MLS System
Novato High School
Public 9-12 Secondary
Students: 1410 Distance: 0.1mi
Rancho Elementary School
Public K-5 Elementary
Students: 331 Distance: 0.2mi
Marin Oaks High School
Public 9-12 Continuation
Students: 71 Distance: 0.4mi
Nova Education Center
Public K-12 Alternative
Students: 39 Distance: 0.4mi
Nexus Academy
Public 7-10
Students: 3 Distance: 0.4mi
Novato Adult Education Center
Public n/a Adult Education
Students: NA Distance: 0.4mi
- Bed
- 5
- Bath
- 3
- Shower Stall(s), Tub
- Parking
- 4
- Attached, Garage Facing Front, Interior Access, Side-by-Side, Uncovered Parking Spaces 2+
- SQ FT
- 2,900
- SQ FT Source
- Assessor Agent-Fill
- Lot SQ FT
- 21,601.0
- Lot Acres
- 0.4959 Acres
- Kitchen
- Island
- Cooling
- Ceiling Fan(s), Central, See Remarks
- Dining Room
- Dining/Living Combo
- Family Room
- Deck Attached
- Living Room
- Great Room, View
- Flooring
- Carpet, Tile, Wood
- Fire Place
- Living Room, Stone, Wood Burning
- Heating
- Central, Heat Pump, See Remarks
- Laundry
- Dryer Included, Washer Included
- Main Level
- Bedroom(s), Dining Room, Full Bath(s), Garage, Kitchen, Living Room, Primary Bedroom, Street Entrance
- Views
- City, Garden/Greenbelt, Hills, Mountains, Panoramic, Ridge, Valley
- Possession
- Close Of Escrow
- Fee
- $0
MLS and other Information regarding properties for sale as shown in Theo have been obtained from various sources such as sellers, public records, agents and other third parties. This information may relate to the condition of the property, permitted or unpermitted uses, zoning, square footage, lot size/acreage or other matters affecting value or desirability. Unless otherwise indicated in writing, neither brokers, agents nor Theo have verified, or will verify, such information. If any such information is important to buyer in determining whether to buy, the price to pay or intended use of the property, buyer is urged to conduct their own investigation with qualified professionals, satisfy themselves with respect to that information, and to rely solely on the results of that investigation.
School data provided by GreatSchools. School service boundaries are intended to be used as reference only. To verify enrollment eligibility for a property, contact the school directly.
