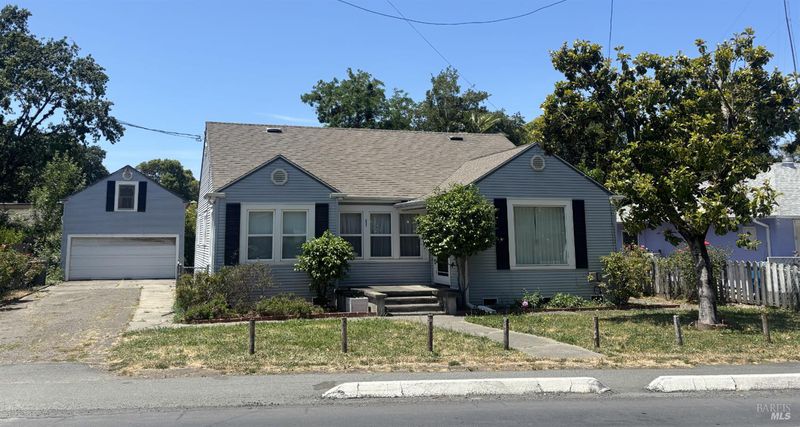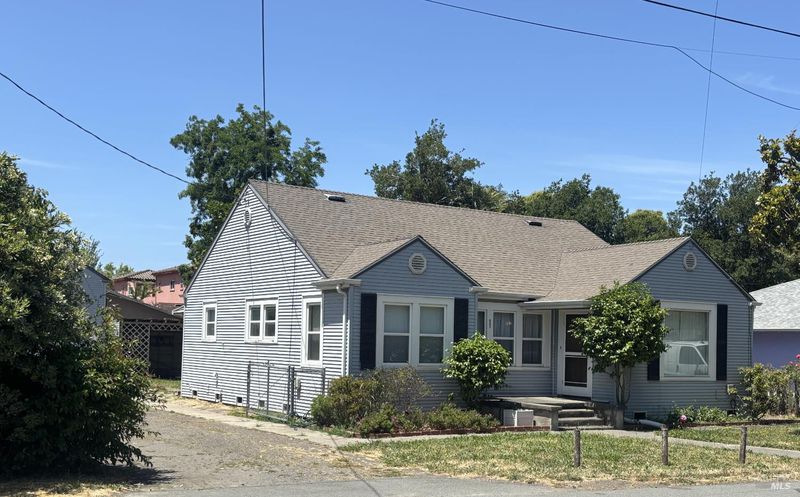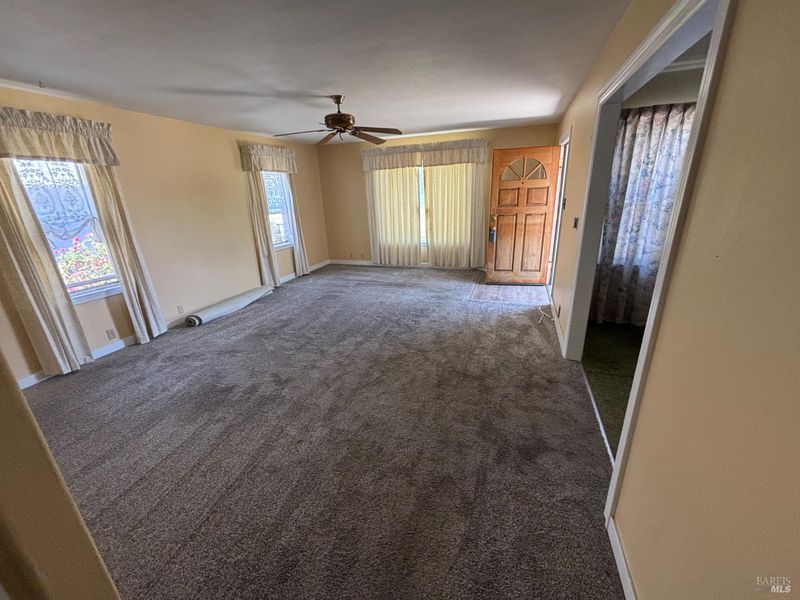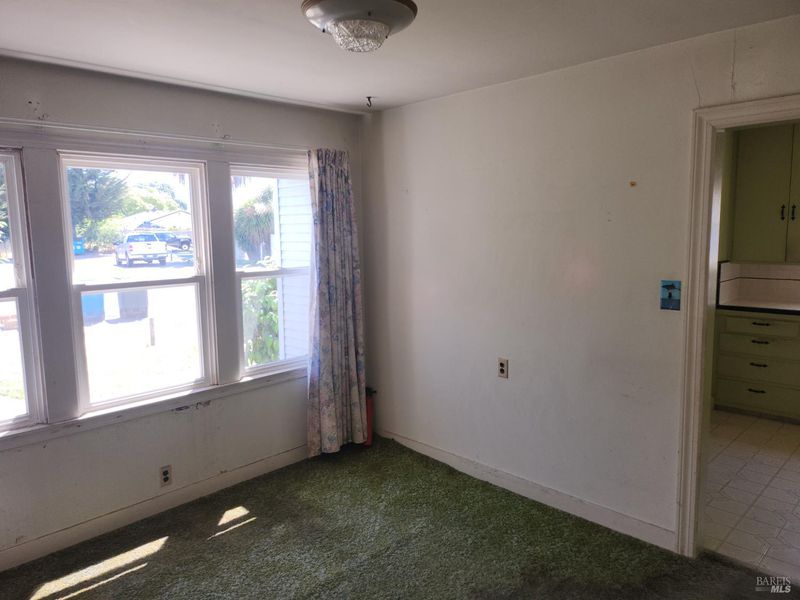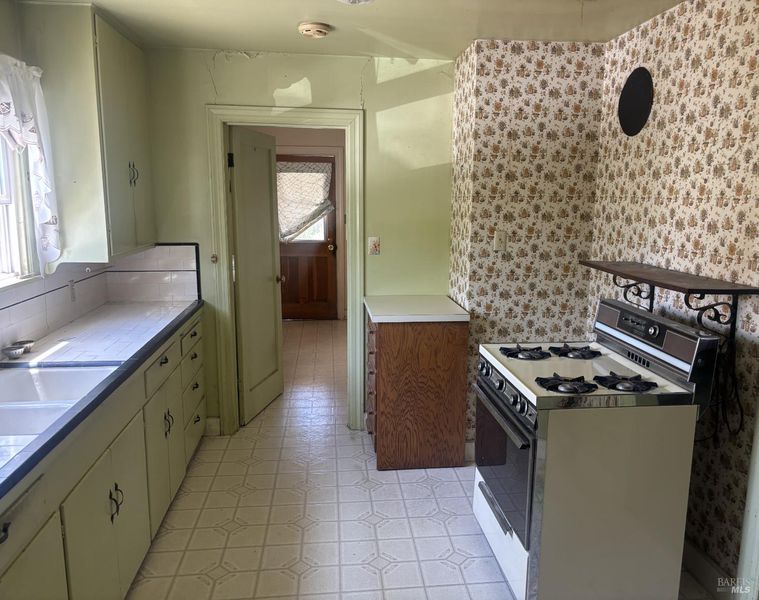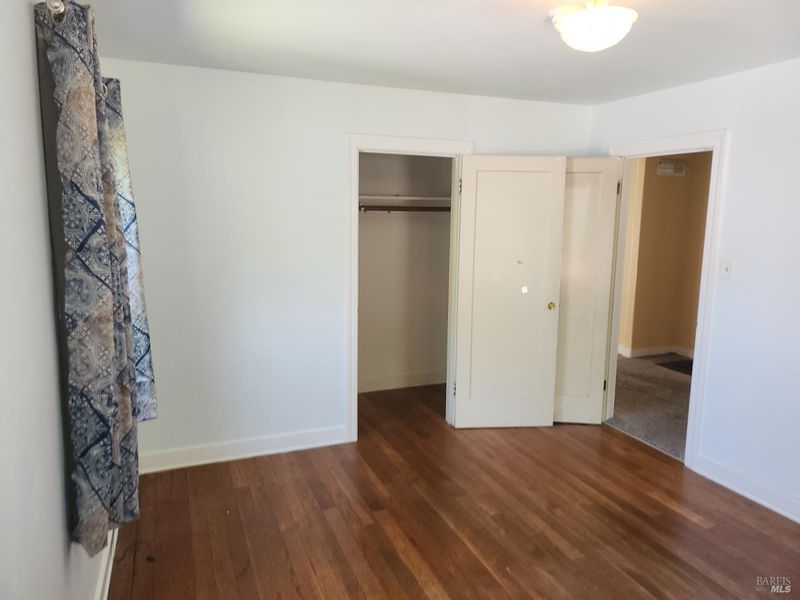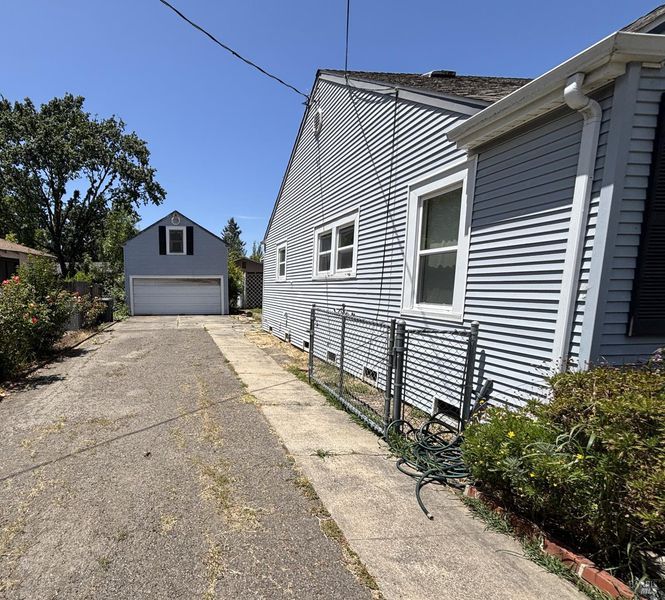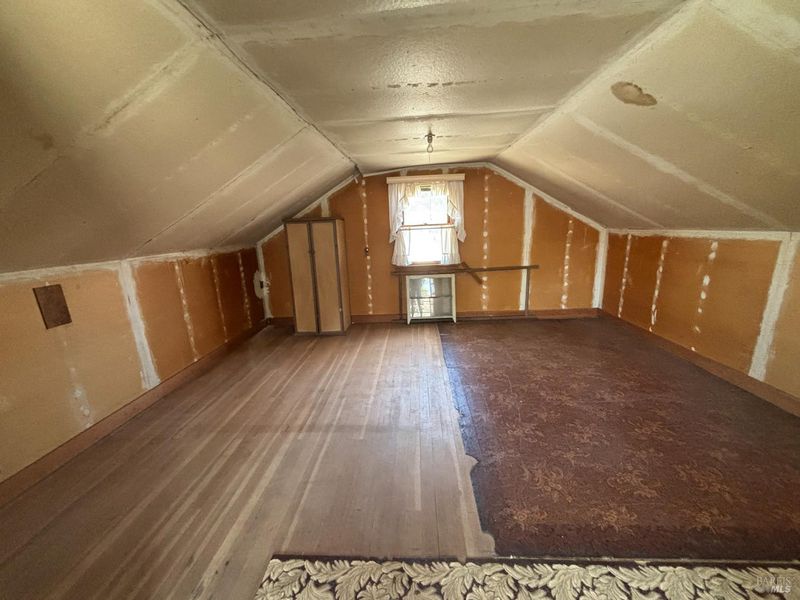
$539,000
1,246
SQ FT
$433
SQ/FT
825 Burbank Avenue
@ Sebastopol Rd - Santa Rosa-Southwest, Santa Rosa
- 2 Bed
- 1 Bath
- 6 Park
- 1,246 sqft
- Santa Rosa
-

A sweet, 2 bedroom, single level home on large lot with detached garage and addl 400 + sq ft room above the garage. It has a large living room, formal dining room, inside utility room off the kitchen with pantry and two large bedrooms with hard wood floors, one is under the carpet. This home could be priced $100,000 higher, but the sellers do not want to renegotiate for items that someday may need to repaired. As examples, the roof looks great, no leaks, but is pretty old. The floor furnace works wonderfully, but it's old too. The kitchen has not been remodeled since 1984. The formal dining room has old carpets covering up hardwood floors underneath, but it might be a lot of work or impossible to refurbish them. The bathroom is tiled, but it's old tile and the bathroom needs painting. The windows are dual pane; one looks cloudy. The yard is large, a 10,000 sq ft plus lot, but needs some TLC. The water ponds in the back corner during heavy rains. Part of the fence is down behind the berry bushes, perimeter fencing is old. The house has fuses, not breakers. A large, detached two car garage, but there are large cracks in the concrete. The stairs up to the 400+ sq foot room above, need to be rebuilt. The half bathroom needs to be hooked up to sewer/water to work. Frpl was blocked off
- Days on Market
- 7 days
- Current Status
- Contingent
- Original Price
- $539,000
- List Price
- $539,000
- On Market Date
- Jun 1, 2025
- Contingent Date
- Jun 7, 2025
- Property Type
- Single Family Residence
- Area
- Santa Rosa-Southwest
- Zip Code
- 95407
- MLS ID
- 325049085
- APN
- 125-141-020-000
- Year Built
- 1945
- Stories in Building
- Unavailable
- Possession
- Close Of Escrow
- Data Source
- BAREIS
- Origin MLS System
St. Michael's Orthodox
Private 1-8 Combined Elementary And Secondary, Religious, Nonprofit
Students: 6 Distance: 0.1mi
St. Michael's Orthodox School
Private K-1, 3-5, 7-8 Alternative, Elementary, Religious, Coed
Students: NA Distance: 0.1mi
Roseland Elementary School
Public PK-6 Elementary
Students: 549 Distance: 0.3mi
Roseland Creek Elementary
Public K-6 Coed
Students: 480 Distance: 0.4mi
Roseland Charter School
Charter K-12 Combined Elementary And Secondary
Students: 1500 Distance: 0.4mi
Lawrence Cook Middle School
Public 7-8 Middle
Students: 459 Distance: 0.6mi
- Bed
- 2
- Bath
- 1
- Parking
- 6
- Detached, Garage Door Opener, Garage Facing Front, RV Possible, Uncovered Parking Space
- SQ FT
- 1,246
- SQ FT Source
- Assessor Auto-Fill
- Lot SQ FT
- 10,080.0
- Lot Acres
- 0.2314 Acres
- Kitchen
- Breakfast Area, Breakfast Room, Pantry Closet, Tile Counter
- Cooling
- None
- Dining Room
- Formal Area, Formal Room
- Living Room
- Great Room
- Flooring
- Carpet, Linoleum, Wood
- Foundation
- Concrete Perimeter
- Heating
- Floor Furnace, Gas
- Laundry
- Dryer Included, Inside Room, Sink, Washer Included
- Upper Level
- Loft
- Main Level
- Bedroom(s), Dining Room, Full Bath(s), Garage, Kitchen, Living Room, Primary Bedroom, Street Entrance
- Possession
- Close Of Escrow
- Architectural Style
- Victorian, Vintage
- Fee
- $0
MLS and other Information regarding properties for sale as shown in Theo have been obtained from various sources such as sellers, public records, agents and other third parties. This information may relate to the condition of the property, permitted or unpermitted uses, zoning, square footage, lot size/acreage or other matters affecting value or desirability. Unless otherwise indicated in writing, neither brokers, agents nor Theo have verified, or will verify, such information. If any such information is important to buyer in determining whether to buy, the price to pay or intended use of the property, buyer is urged to conduct their own investigation with qualified professionals, satisfy themselves with respect to that information, and to rely solely on the results of that investigation.
School data provided by GreatSchools. School service boundaries are intended to be used as reference only. To verify enrollment eligibility for a property, contact the school directly.
