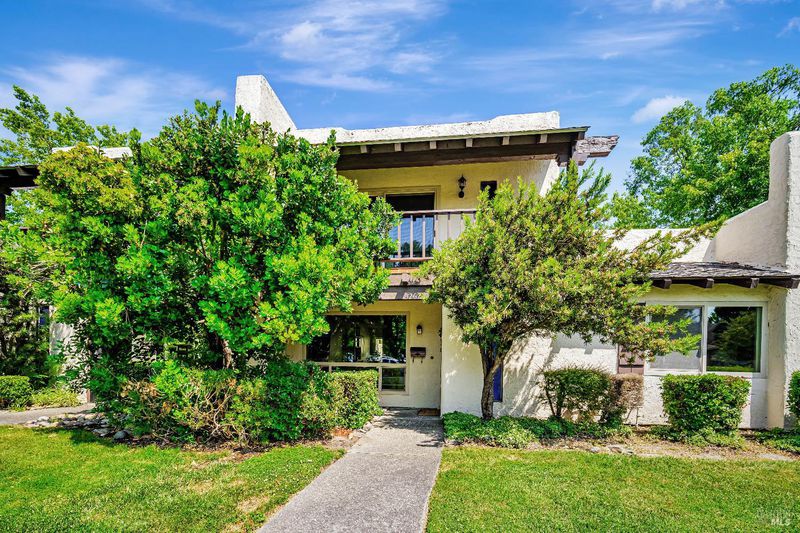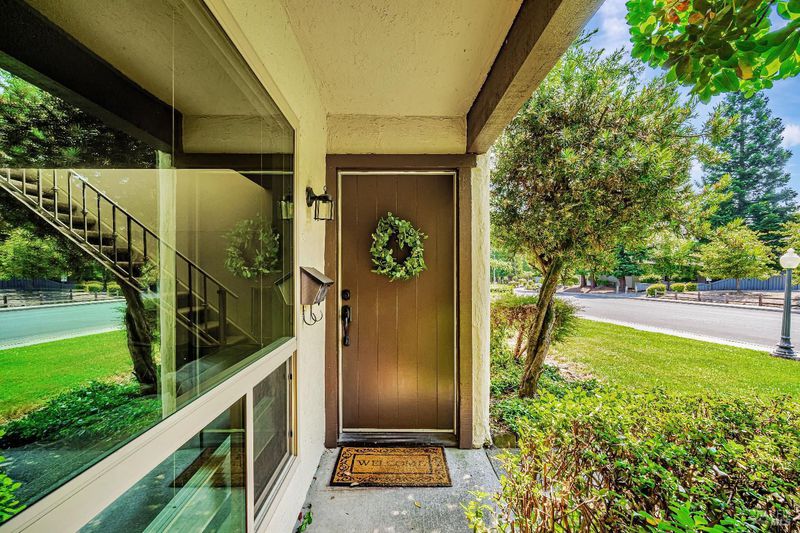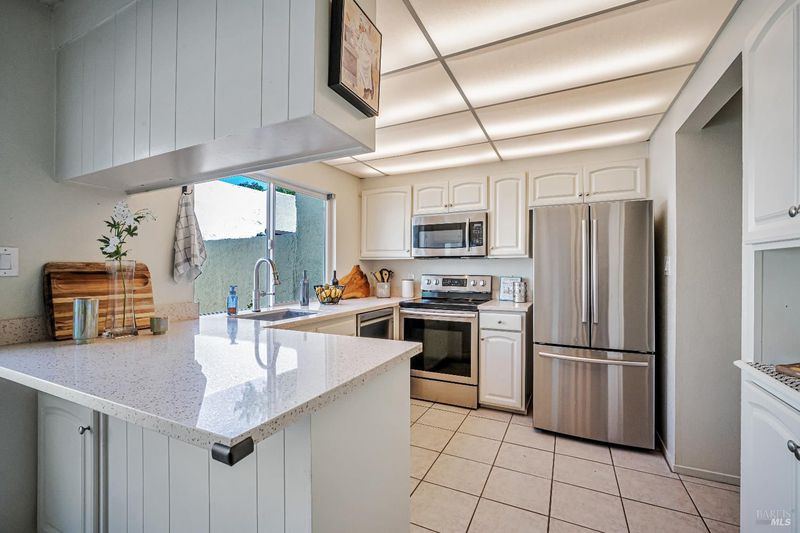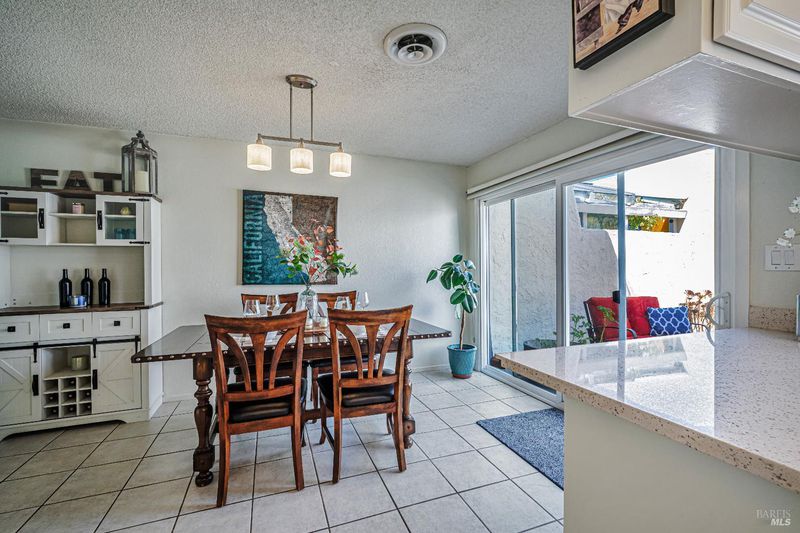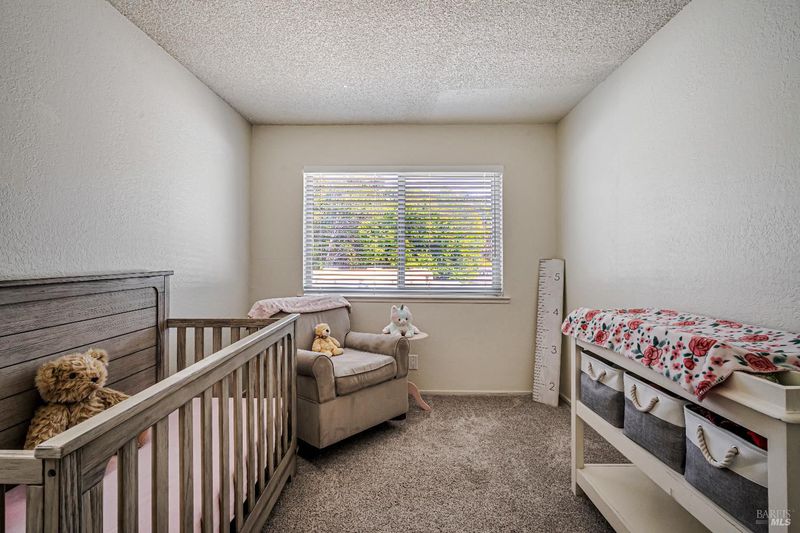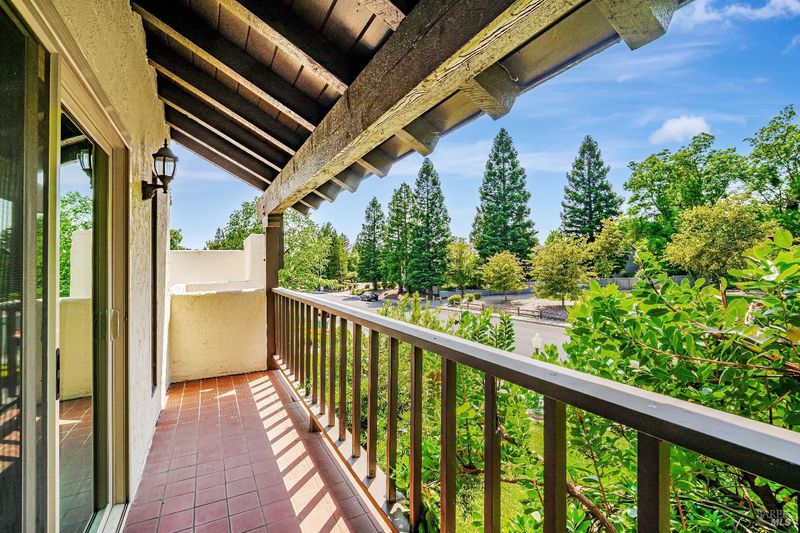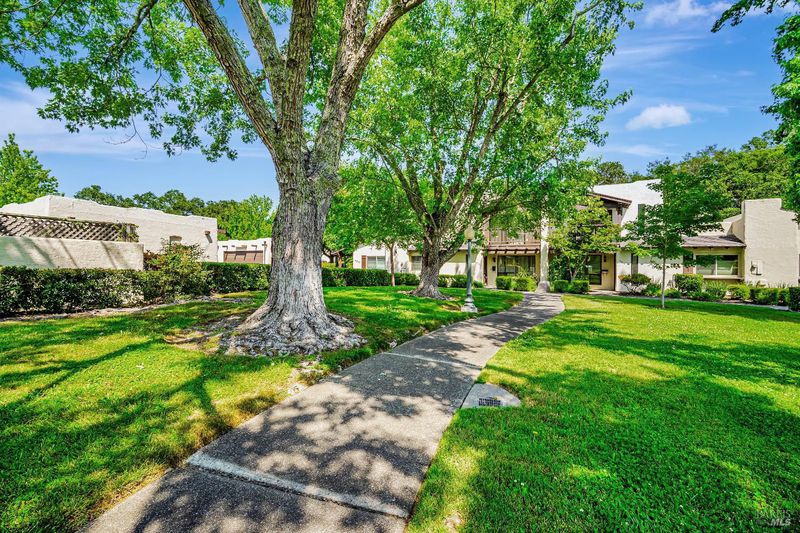
$550,000
1,268
SQ FT
$434
SQ/FT
5262 El Mercado Parkway
@ Wikiup Drive - Santa Rosa-Northeast, Santa Rosa
- 3 Bed
- 2 (1/1) Bath
- 3 Park
- 1,268 sqft
- Santa Rosa
-

-
Sun Jun 8, 1:00 pm - 3:00 pm
Welcome to this sweet home. We look forward to welcoming you to our First Open House !!
Welcome to the desirable Larkfield-Wikiup Community in Santa Rosa. This 2-story home features 3 bedrooms, 2 (1/1) baths and approximately 1328 square feet of living space. Inside you will be greeted with a bright and airy interior, newer carpet, newer paint and natural light throughout. The open concept is ideal for entertaining or relaxing with loved ones. The rear patio is perfect for outside dining or play and connected directly to your own two-car garage. This turn-key home is conveniently located to great dining, shopping, and nearby community park. Welcome to Wikiup - an area that offers a wealth of opportunities to enrich any lifestyle.
- Days on Market
- 1 day
- Current Status
- Active
- Original Price
- $550,000
- List Price
- $550,000
- On Market Date
- Jun 7, 2025
- Property Type
- Single Family Residence
- Area
- Santa Rosa-Northeast
- Zip Code
- 95403
- MLS ID
- 325052903
- APN
- 039-270-016-000
- Year Built
- 1974
- Stories in Building
- Unavailable
- Possession
- Close Of Escrow
- Data Source
- BAREIS
- Origin MLS System
San Miguel Elementary School
Charter K-6 Elementary
Students: 438 Distance: 0.3mi
Mark West Charter School
Charter K-8 Elementary
Students: 122 Distance: 0.5mi
Mark West Elementary School
Public K-6 Elementary
Students: 438 Distance: 0.7mi
Guadalupe Private
Private K-8 Elementary, Coed
Students: NA Distance: 0.9mi
John B. Riebli Elementary School
Charter K-6 Elementary, Coed
Students: 442 Distance: 1.0mi
Redwood Adventist Academy
Private K-12 Combined Elementary And Secondary, Religious, Coed
Students: 100 Distance: 1.0mi
- Bed
- 3
- Bath
- 2 (1/1)
- Parking
- 3
- Garage Door Opener, Garage Facing Side
- SQ FT
- 1,268
- SQ FT Source
- Assessor Auto-Fill
- Cooling
- Central
- Exterior Details
- Balcony
- Flooring
- Carpet, Tile
- Foundation
- Slab
- Fire Place
- Living Room
- Heating
- Central
- Laundry
- Dryer Included, Laundry Closet, Washer Included
- Upper Level
- Bedroom(s), Full Bath(s)
- Main Level
- Kitchen, Living Room, Partial Bath(s), Street Entrance
- Views
- Park
- Possession
- Close Of Escrow
- Architectural Style
- Other
- * Fee
- $330
- Name
- Wikiup Village HOA
- Phone
- (707) 541-6233
- *Fee includes
- Common Areas, Maintenance Grounds, Management, Trash, and Water
MLS and other Information regarding properties for sale as shown in Theo have been obtained from various sources such as sellers, public records, agents and other third parties. This information may relate to the condition of the property, permitted or unpermitted uses, zoning, square footage, lot size/acreage or other matters affecting value or desirability. Unless otherwise indicated in writing, neither brokers, agents nor Theo have verified, or will verify, such information. If any such information is important to buyer in determining whether to buy, the price to pay or intended use of the property, buyer is urged to conduct their own investigation with qualified professionals, satisfy themselves with respect to that information, and to rely solely on the results of that investigation.
School data provided by GreatSchools. School service boundaries are intended to be used as reference only. To verify enrollment eligibility for a property, contact the school directly.
