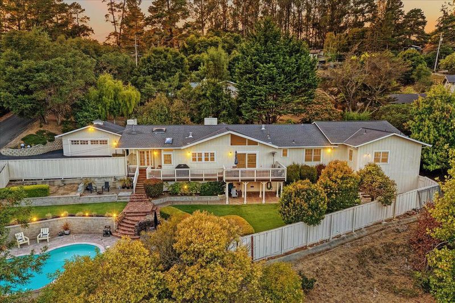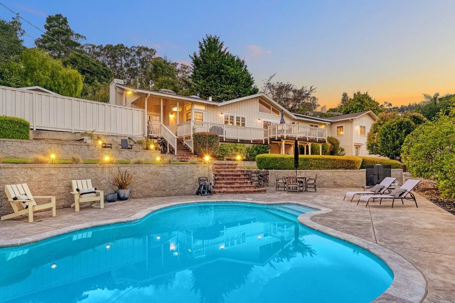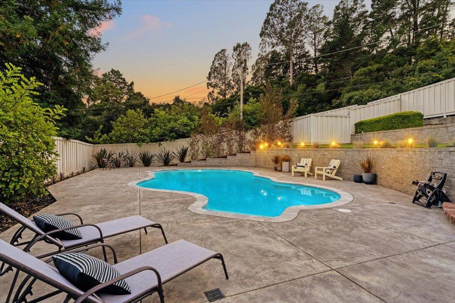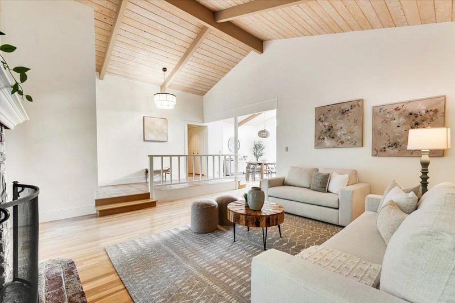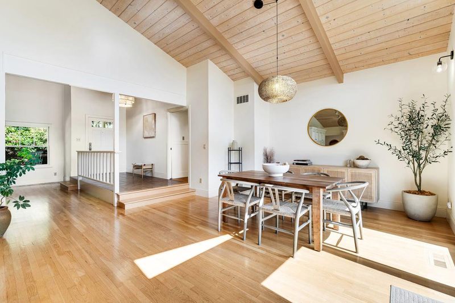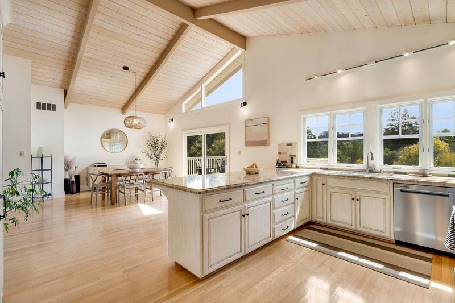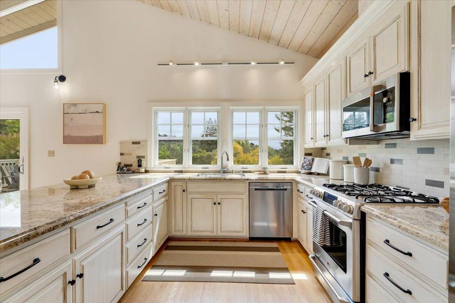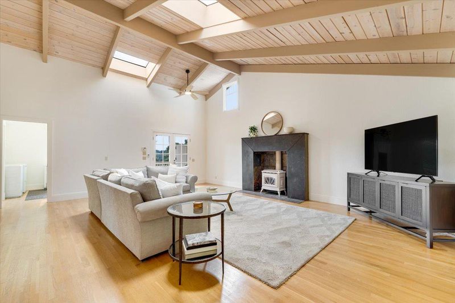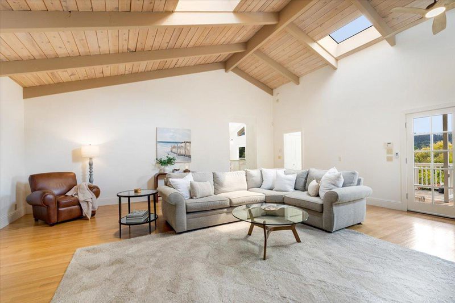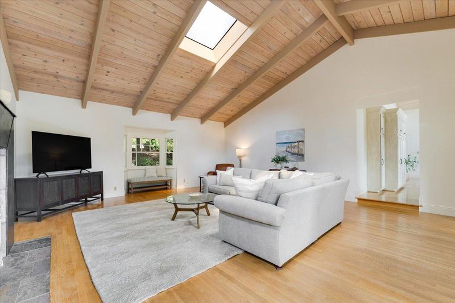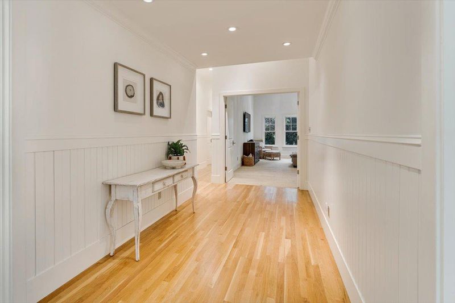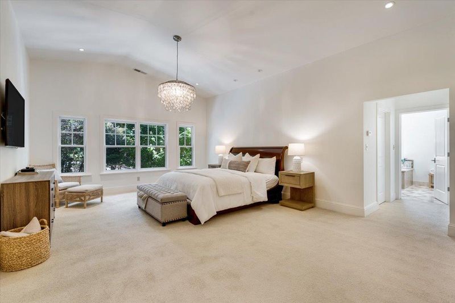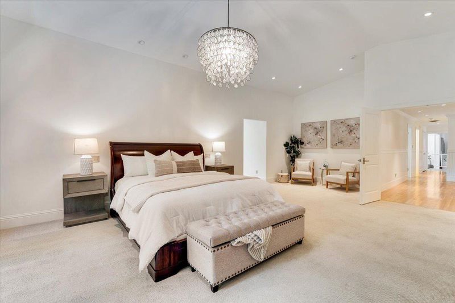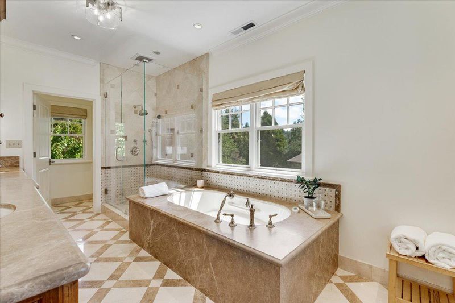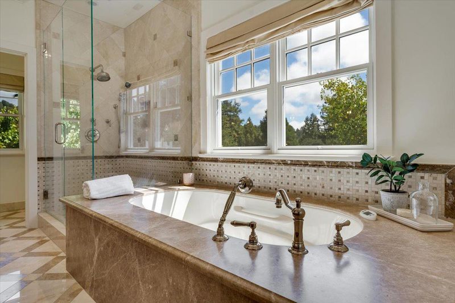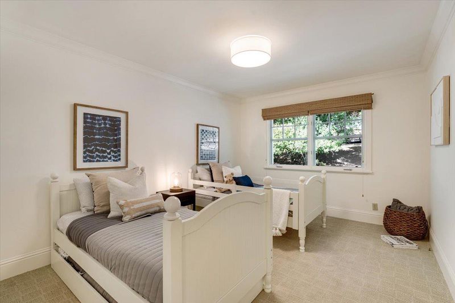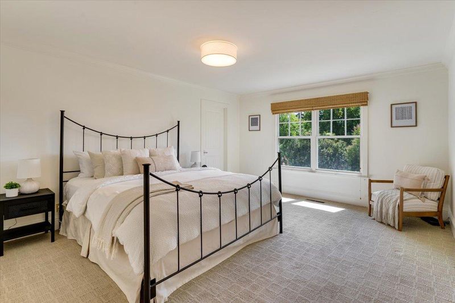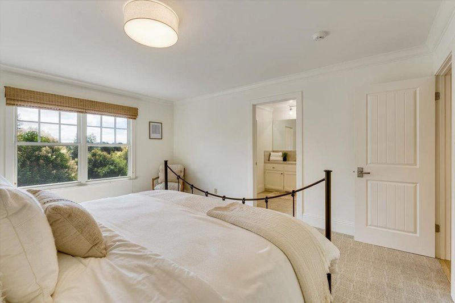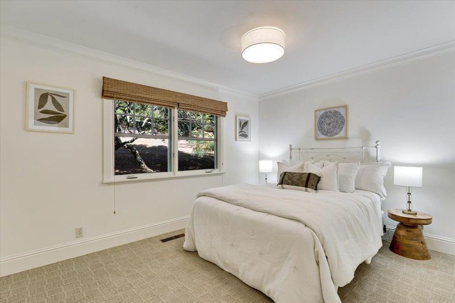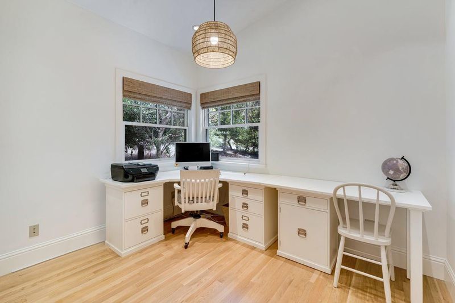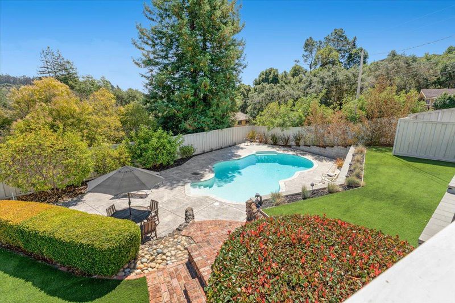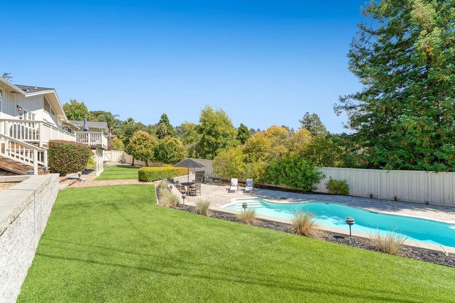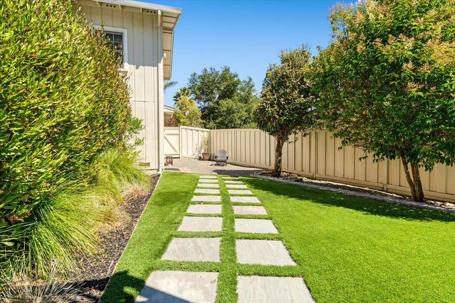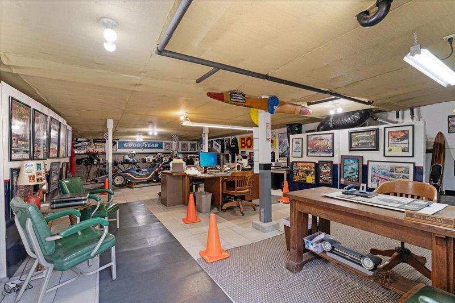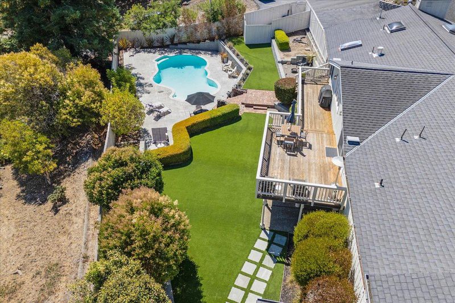
$2,290,000
3,456
SQ FT
$663
SQ/FT
455 Calle Del Sol
@ Ranchitos Del Sol - 49 - Aptos, Aptos
- 4 Bed
- 5 (3/2) Bath
- 6 Park
- 3,456 sqft
- APTOS
-

-
Sat Sep 13, 10:00 am - 12:00 pm
Welcome to 455 Calle de Sol, a peaceful retreat nestled in the heart of Aptos' coveted Day Valley. From the moment you arrive, this home feels like a sanctuary, where every detail invites you to slow down, connect, and savor the beauty around you. Step inside and be greeted by soaring vaulted ceilings that fill the living spaces with light and openness. The kitchen and dining room offer sweeping views, the kind that make even an ordinary meal feel extraordinary. With both a grand primary suite and an additional mini suite, comfort and privacy are built in for family and guests alike. This home was designed for living well, whether that means hosting lively gatherings with friends, enjoying cozy nights by the fire, or seamlessly moving the celebration outdoors. Picture summer days spent lounging by the sparkling pool, evenings under the stars, and a quiet escape to the bonus recreation room for a little me time. Tucked away for privacy yet just minutes to town, 455 Calle de Sol offers the best of both worlds: tranquility and convenience. It's more than just a house, it's where laughter carries across the pool, where traditions are made, and where you'll always look forward to coming home.
- Days on Market
- 0 days
- Current Status
- Active
- Original Price
- $2,290,000
- List Price
- $2,290,000
- On Market Date
- Sep 10, 2025
- Property Type
- Single Family Home
- Area
- 49 - Aptos
- Zip Code
- 95003
- MLS ID
- ML82020964
- APN
- 105-351-22-000
- Year Built
- 1974
- Stories in Building
- 1
- Possession
- Unavailable
- Data Source
- MLSL
- Origin MLS System
- MLSListings, Inc.
Salesian Elementary And Jr. High School
Private K-8 Elementary, Religious, Coed
Students: 124 Distance: 1.8mi
Aptos High School
Public 9-12 Secondary
Students: 1432 Distance: 1.8mi
Orchard School
Private K-6 Elementary, Coed
Students: 58 Distance: 1.9mi
Magic Apple School
Private 2-6 Elementary, Coed
Students: 64 Distance: 1.9mi
Aptos Junior High School
Public 7-8 Middle
Students: 681 Distance: 2.3mi
Valencia Elementary School
Public K-6 Elementary
Students: 545 Distance: 2.9mi
- Bed
- 4
- Bath
- 5 (3/2)
- Stall Shower, Skylight, Full on Ground Floor, Primary - Oversized Tub
- Parking
- 6
- Detached Garage
- SQ FT
- 3,456
- SQ FT Source
- Unavailable
- Lot SQ FT
- 24,785.64
- Lot Acres
- 0.569 Acres
- Pool Info
- Pool - Fenced, Pool - In Ground
- Kitchen
- Cooktop - Gas, Refrigerator, Oven - Electric
- Cooling
- None
- Dining Room
- Dining Area, Dining Bar
- Disclosures
- Natural Hazard Disclosure
- Family Room
- Separate Family Room
- Flooring
- Carpet, Hardwood, Tile
- Foundation
- Concrete Perimeter
- Fire Place
- Wood Burning
- Heating
- Forced Air, Heating - 2+ Zones
- Laundry
- In Utility Room, Inside, Dryer
- Views
- Hills
- Fee
- Unavailable
MLS and other Information regarding properties for sale as shown in Theo have been obtained from various sources such as sellers, public records, agents and other third parties. This information may relate to the condition of the property, permitted or unpermitted uses, zoning, square footage, lot size/acreage or other matters affecting value or desirability. Unless otherwise indicated in writing, neither brokers, agents nor Theo have verified, or will verify, such information. If any such information is important to buyer in determining whether to buy, the price to pay or intended use of the property, buyer is urged to conduct their own investigation with qualified professionals, satisfy themselves with respect to that information, and to rely solely on the results of that investigation.
School data provided by GreatSchools. School service boundaries are intended to be used as reference only. To verify enrollment eligibility for a property, contact the school directly.
