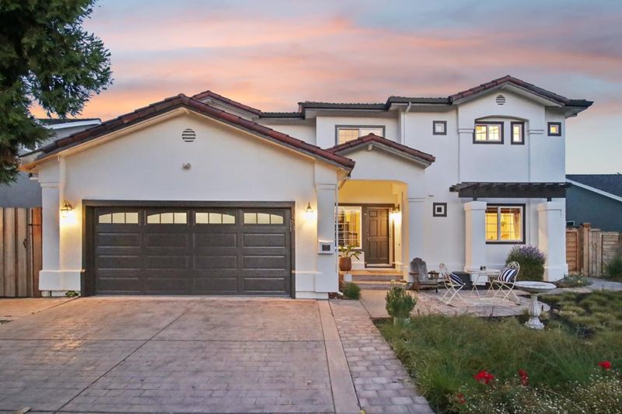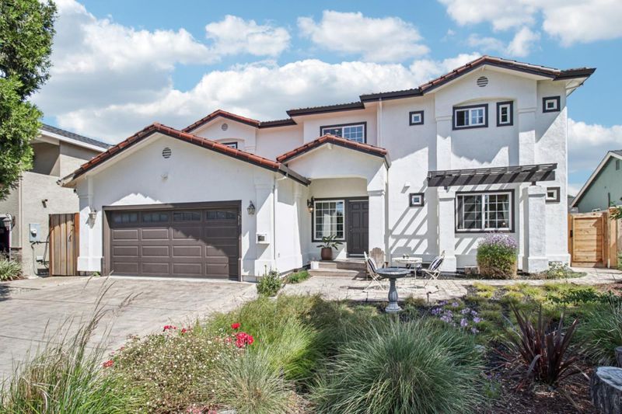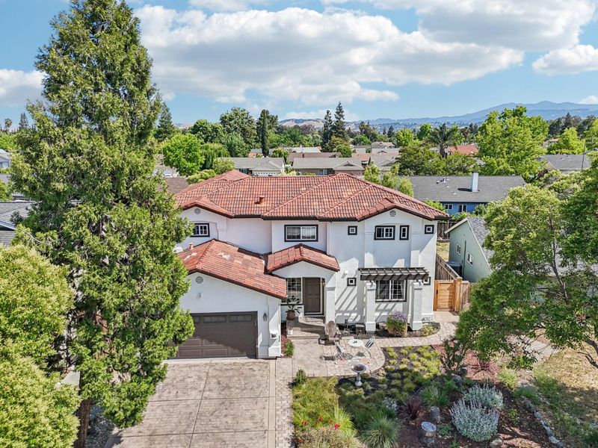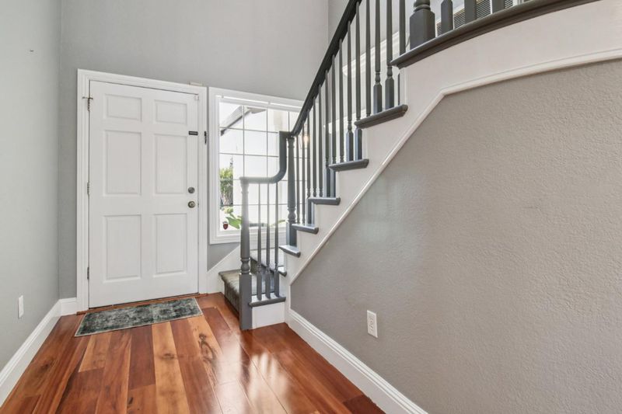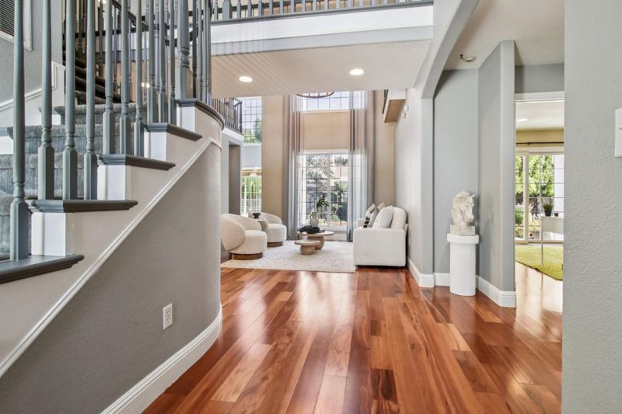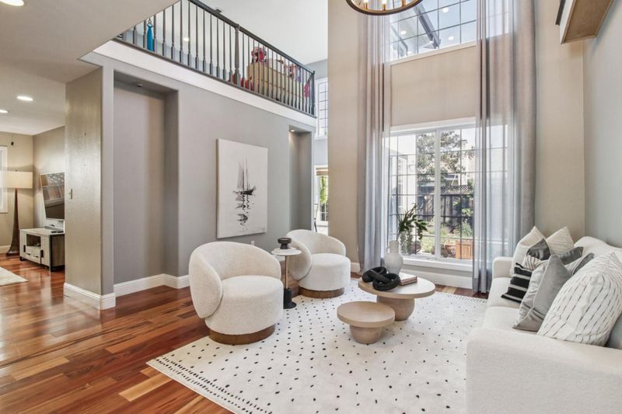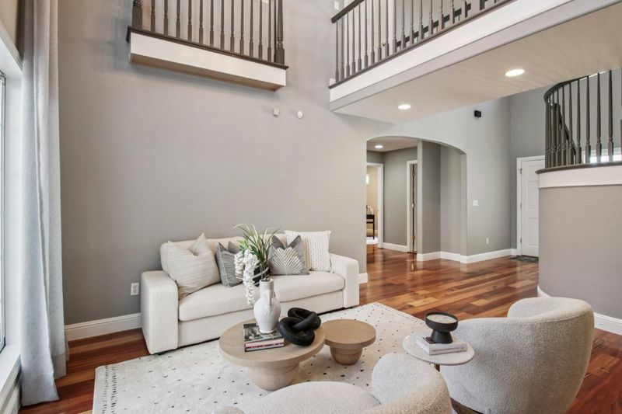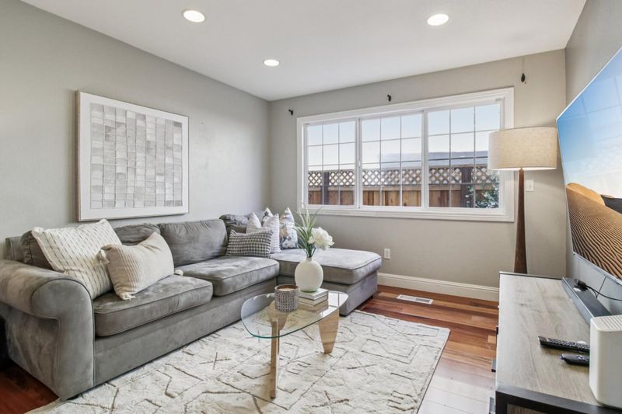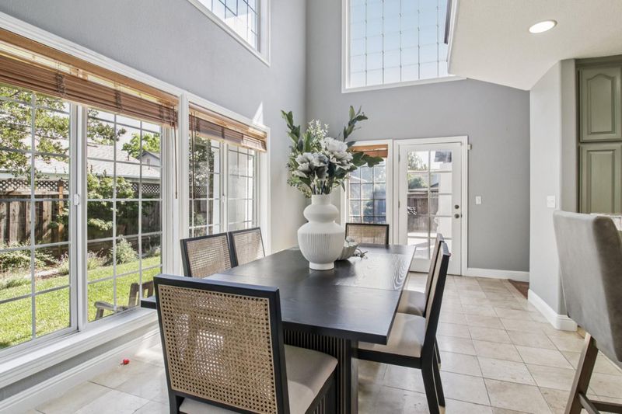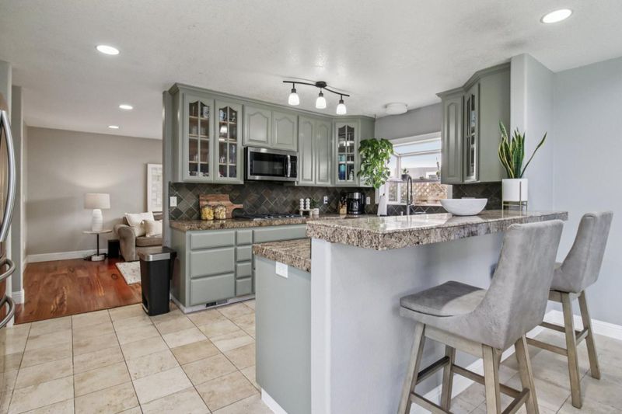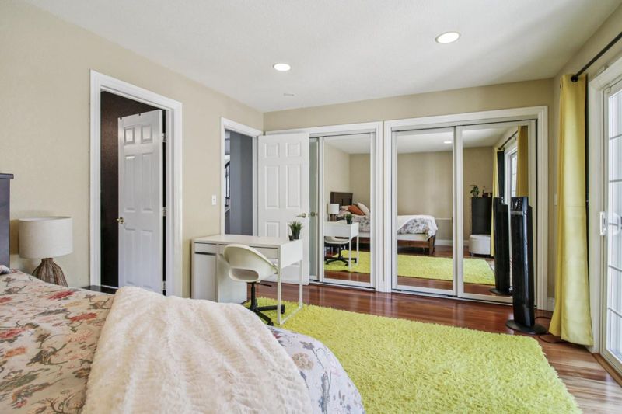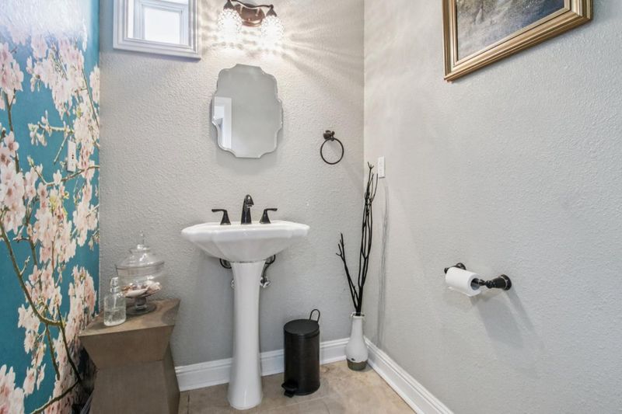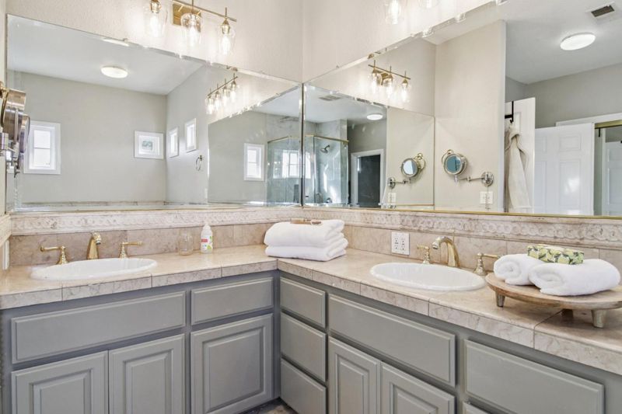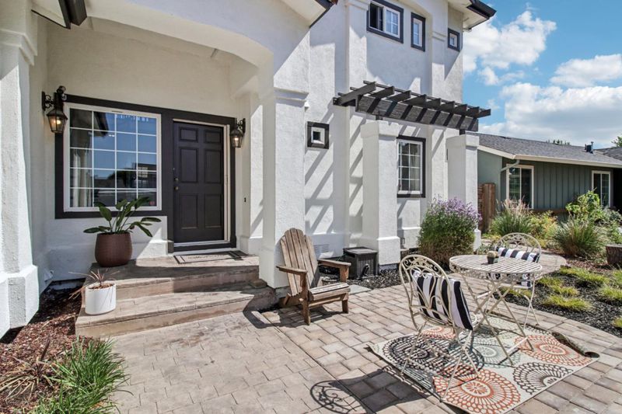
$1,848,000
2,649
SQ FT
$698
SQ/FT
484 Edelweiss Drive
@ Bluefield Drive - 12 - Blossom Valley, San Jose
- 4 Bed
- 4 (3/1) Bath
- 2 Park
- 2,649 sqft
- SAN JOSE
-

-
Sat Jun 14, 1:30 pm - 4:00 pm
Come see this spacious Blossom Valley home!
-
Sun Jun 15, 1:30 pm - 4:00 pm
Come see this spacious Blossom Valley home!
Nestled in the heart of Blossom Valley, this expansive Mediterranean Style home offers a captivating blend of luxury and convenience. Step inside to discover more than 2640 square feet of airy, light-filled living space thoughtfully arranged across two levels to cater to a contemporary lifestyle. Well-appointed living areas flow effortlessly from one space to the next, anchored by a large living room and a separate dining room. The gourmet kitchen features granite countertops, stainless steel appliances, stylish custom cabinets, breakfast bar and dining area. The primary suite features a spa-like bathroom with a jacuzzi soaking tub, walk in shower, dual vanity and walk in closet. Three other large bedrooms and two full and one half baths round out the main living space. Upstairs also features a large sitting area perfect for a childs play area, tv room or work-out space. Relax and enjoy the sunshine in the tastefully landscaped backyard with covered sitting area. Other features include hardwood floors, central A/C, tons of extra storage and much more. Centrally located minutes to downtown San Jose, San Jose Airport, major transportation routes (Hwy 87, 85 and 280), great shopping/dining and award-winning Blossom Valley schools.
- Days on Market
- 3 days
- Current Status
- Active
- Original Price
- $1,848,000
- List Price
- $1,848,000
- On Market Date
- Jun 9, 2025
- Property Type
- Single Family Home
- Area
- 12 - Blossom Valley
- Zip Code
- 95136
- MLS ID
- ML82010298
- APN
- 462-04-041
- Year Built
- 1999
- Stories in Building
- 2
- Possession
- Unavailable
- Data Source
- MLSL
- Origin MLS System
- MLSListings, Inc.
Rachel Carson Elementary School
Public K-5 Elementary
Students: 291 Distance: 0.2mi
Parkview Elementary School
Public K-6 Elementary
Students: 591 Distance: 0.4mi
Holy Family School
Private K-8 Elementary, Religious, Core Knowledge
Students: 328 Distance: 0.8mi
Gunderson High School
Public 9-12 Secondary
Students: 1093 Distance: 0.8mi
Terrell Elementary School
Public K-5 Elementary
Students: 399 Distance: 0.9mi
Liberty High (Alternative) School
Public 6-12 Alternative
Students: 334 Distance: 0.9mi
- Bed
- 4
- Bath
- 4 (3/1)
- Parking
- 2
- Attached Garage, On Street
- SQ FT
- 2,649
- SQ FT Source
- Unavailable
- Lot SQ FT
- 6,510.0
- Lot Acres
- 0.149449 Acres
- Cooling
- Central AC
- Dining Room
- Dining Area in Family Room, Formal Dining Room
- Disclosures
- Natural Hazard Disclosure
- Family Room
- Separate Family Room
- Flooring
- Carpet, Hardwood, Tile
- Foundation
- Crawl Space
- Heating
- Central Forced Air
- Laundry
- Washer / Dryer
- Fee
- Unavailable
MLS and other Information regarding properties for sale as shown in Theo have been obtained from various sources such as sellers, public records, agents and other third parties. This information may relate to the condition of the property, permitted or unpermitted uses, zoning, square footage, lot size/acreage or other matters affecting value or desirability. Unless otherwise indicated in writing, neither brokers, agents nor Theo have verified, or will verify, such information. If any such information is important to buyer in determining whether to buy, the price to pay or intended use of the property, buyer is urged to conduct their own investigation with qualified professionals, satisfy themselves with respect to that information, and to rely solely on the results of that investigation.
School data provided by GreatSchools. School service boundaries are intended to be used as reference only. To verify enrollment eligibility for a property, contact the school directly.

