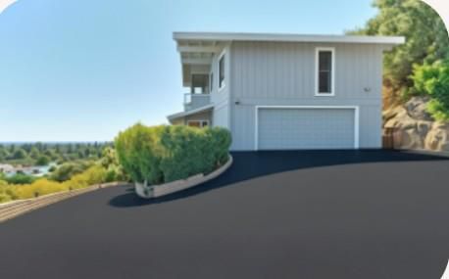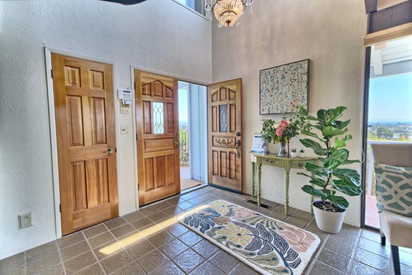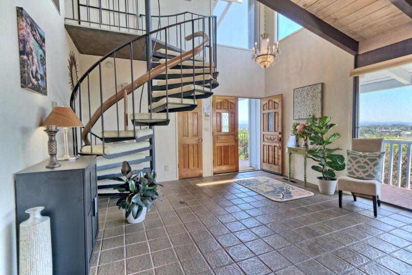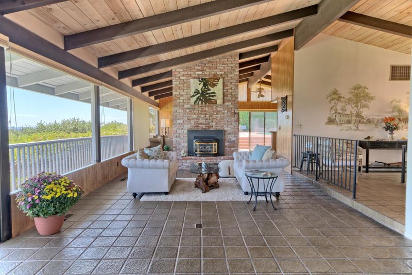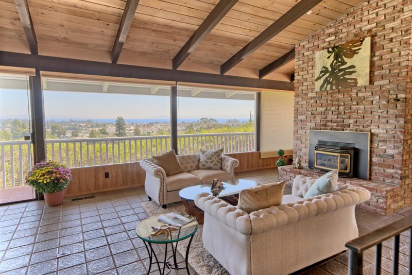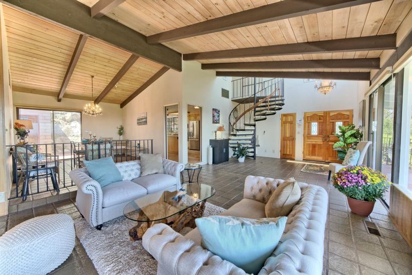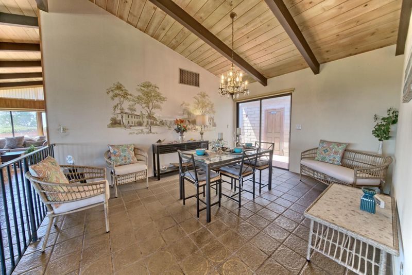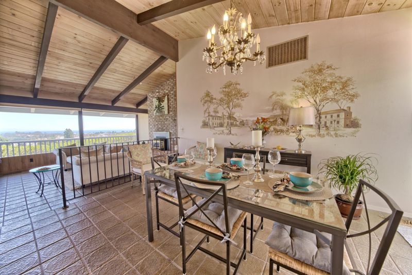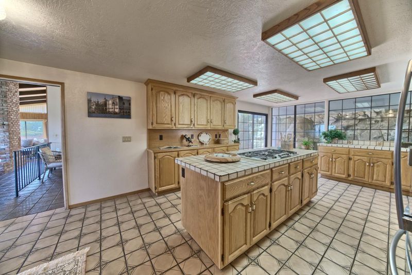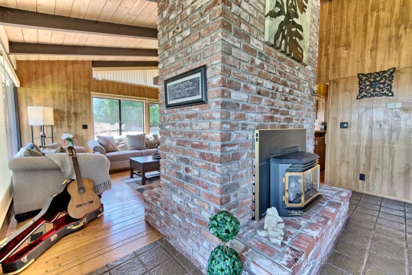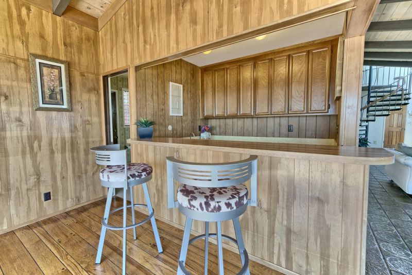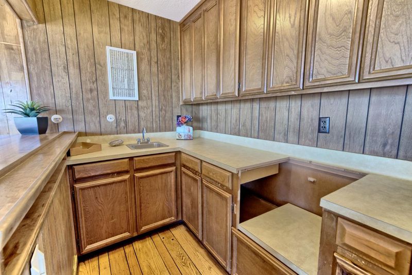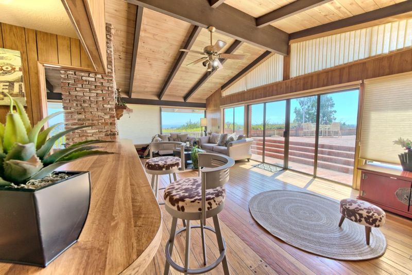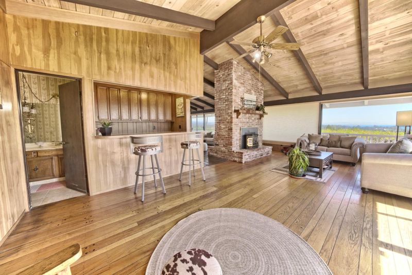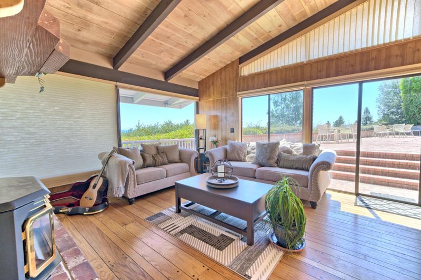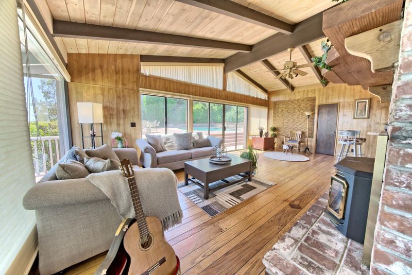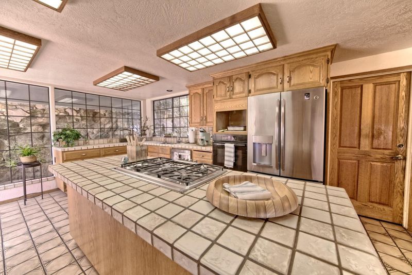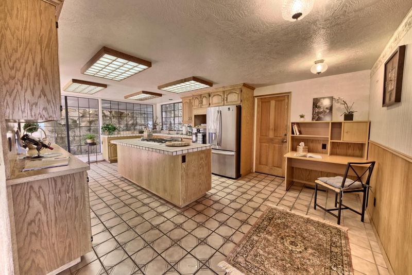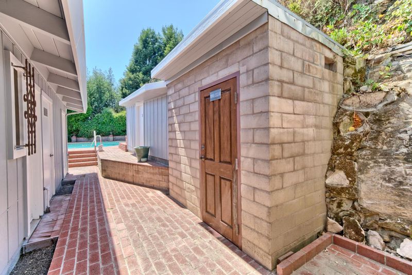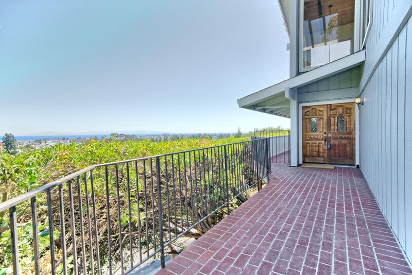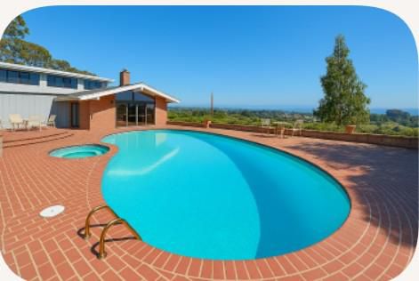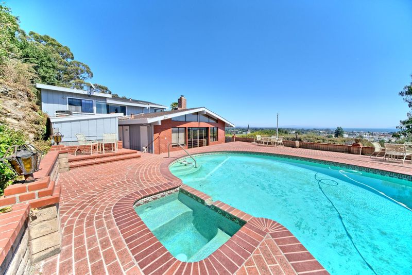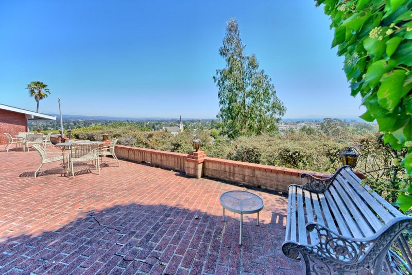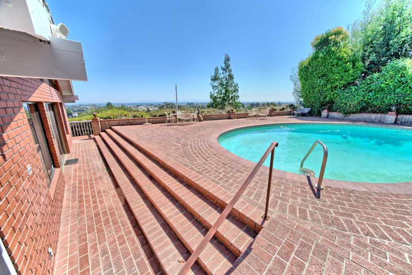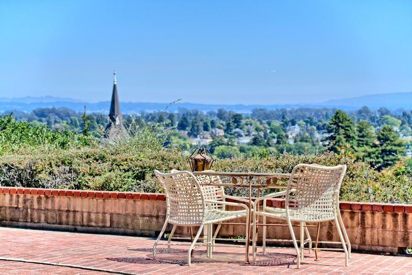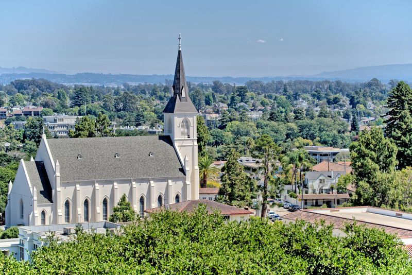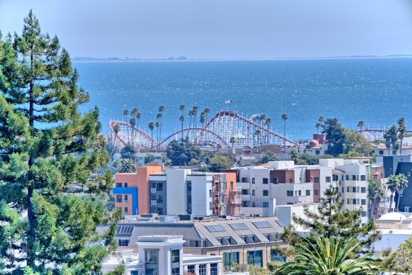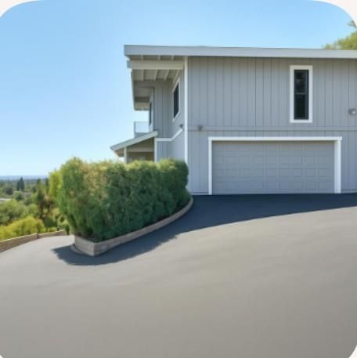
$2,999,750
2,830
SQ FT
$1,060
SQ/FT
350 Highland Avenue
@ High - 43 - West Santa Cruz, Santa Cruz
- 4 Bed
- 3 (2/1) Bath
- 8 Park
- 2,830 sqft
- SANTA CRUZ
-

-
Sun Sep 14, 12:00 pm - 2:00 pm
Ocean View Santa Cruz, breathtaking views of the Santa Cruz skyline, and expansive panoramic unobstructed Monterey Bay full ocean view extending to Moss Landing, Monterey, and beyond. Captivating your attention are the Giant Dipper, sailboat races, and colorful scenes of Santa Cruz. Escape to your private hideaway tucked into the upper Westside. A gated entrance driveway, lined with custom exterior lighting, makes a striking statement. This iconic home boasts a great room filled with abundant natural light, floor-to-ceiling walls of windows, sliding glass doors, and high ceilings. Discover the grotto kitchen with an island gas cooktop and formal dining room. The spiral staircase leads to 4 rooms and 2 full bathrooms. A double-sided fireplace is the focal point of the cinema/play or billiard room, 1/2 bath, bar service room, and exclusive wine cellar. The sliding glass double doors lead to the pool, hot tub, sauna, and patio. BBQ entertain or relax while soaking in the ocean view. 2 car garage, pool house, garden, shed, security system, air conditioning, attic. Walkway bridge to downtown, shops, restaurants, Holy Cross School, Pognic Open Space hiking and biking trails, UCSC 3 min, Surfing 8 min, downtown 4 min, Urgent care 4 min, access Highway #1,17.
- Days on Market
- 1 day
- Current Status
- Active
- Original Price
- $2,999,750
- List Price
- $2,999,750
- On Market Date
- Sep 11, 2025
- Property Type
- Single Family Home
- Area
- 43 - West Santa Cruz
- Zip Code
- 95060
- MLS ID
- ML82021308
- APN
- 001-111-47-000
- Year Built
- 1973
- Stories in Building
- 2
- Possession
- Unavailable
- Data Source
- MLSL
- Origin MLS System
- MLSListings, Inc.
Holy Cross
Private K-8 Elementary, Religious, Coed
Students: 162 Distance: 0.3mi
Mission Hill Middle School
Public 6-8 Middle
Students: 607 Distance: 0.3mi
Monterey Coast Preparatory School
Private 6-12 Coed
Students: 26 Distance: 0.5mi
MCP Middle and High School
Private 6-12 Secondary, Coed
Students: 25 Distance: 0.5mi
Santa Cruz High School
Public 9-12 Secondary
Students: 1142 Distance: 0.5mi
New Horizons School
Private K-4 Elementary, Coed
Students: NA Distance: 0.6mi
- Bed
- 4
- Bath
- 3 (2/1)
- Parking
- 8
- Off-Street Parking
- SQ FT
- 2,830
- SQ FT Source
- Unavailable
- Lot SQ FT
- 20,386.0
- Lot Acres
- 0.467998 Acres
- Cooling
- Central AC
- Dining Room
- Formal Dining Room
- Disclosures
- NHDS Report
- Family Room
- Other
- Flooring
- Tile
- Foundation
- Other
- Fire Place
- Other
- Heating
- Other
- Fee
- Unavailable
MLS and other Information regarding properties for sale as shown in Theo have been obtained from various sources such as sellers, public records, agents and other third parties. This information may relate to the condition of the property, permitted or unpermitted uses, zoning, square footage, lot size/acreage or other matters affecting value or desirability. Unless otherwise indicated in writing, neither brokers, agents nor Theo have verified, or will verify, such information. If any such information is important to buyer in determining whether to buy, the price to pay or intended use of the property, buyer is urged to conduct their own investigation with qualified professionals, satisfy themselves with respect to that information, and to rely solely on the results of that investigation.
School data provided by GreatSchools. School service boundaries are intended to be used as reference only. To verify enrollment eligibility for a property, contact the school directly.
