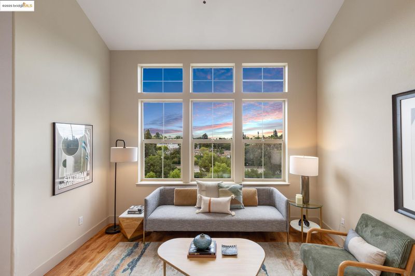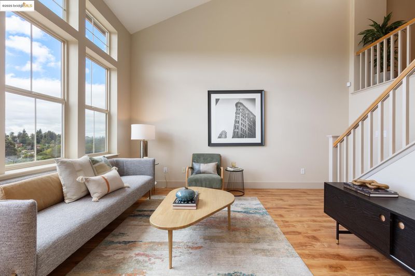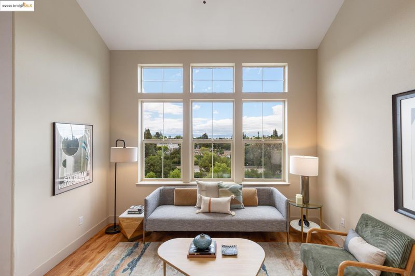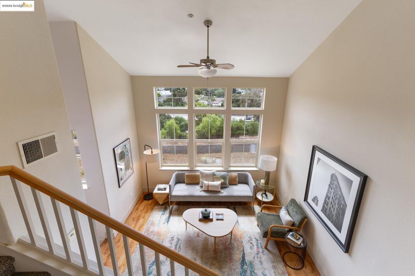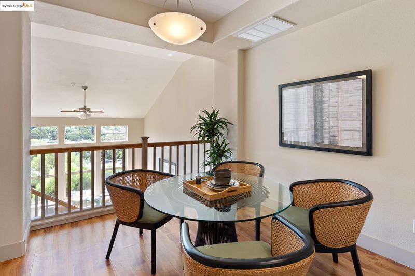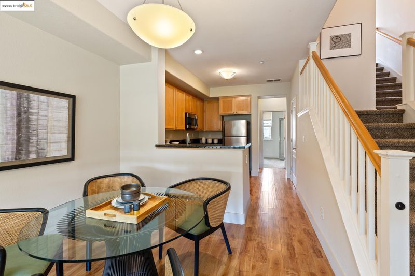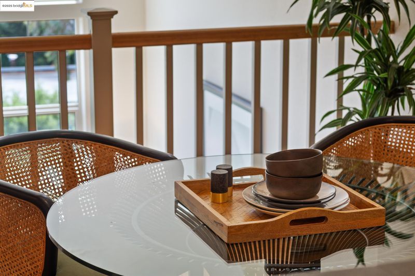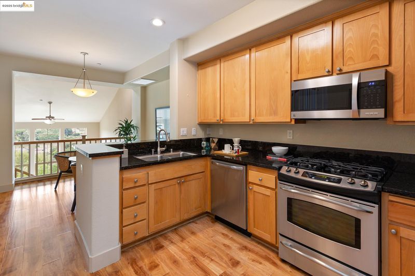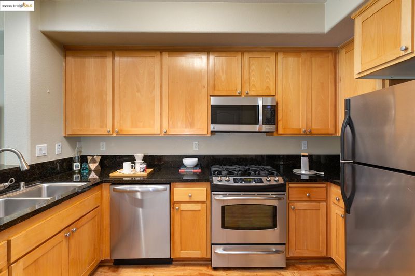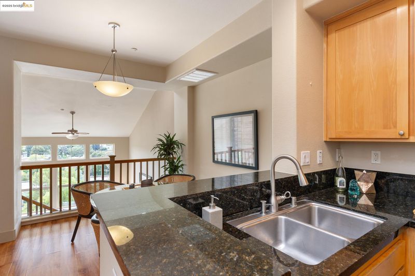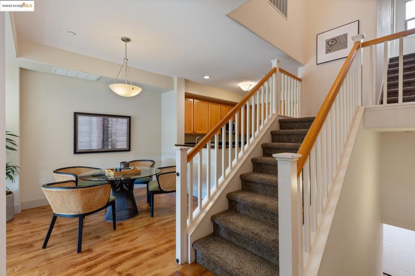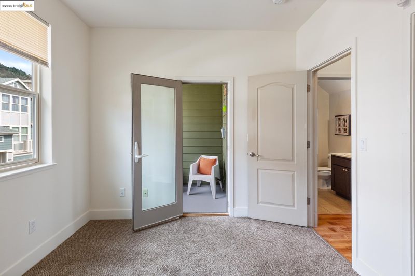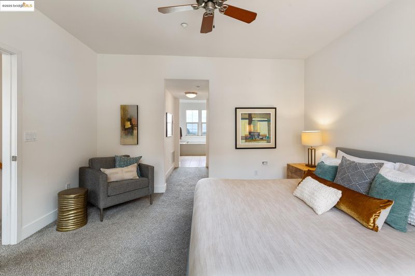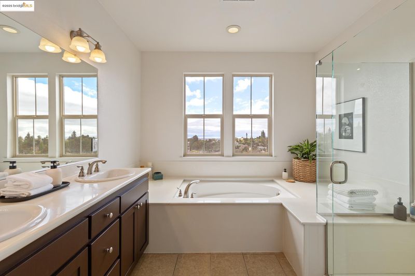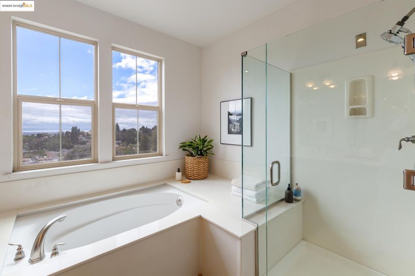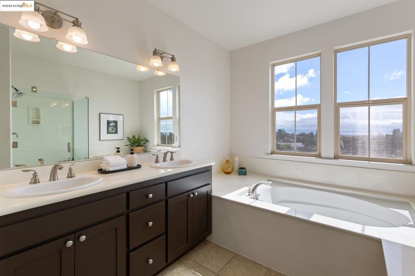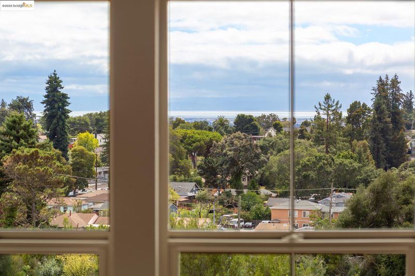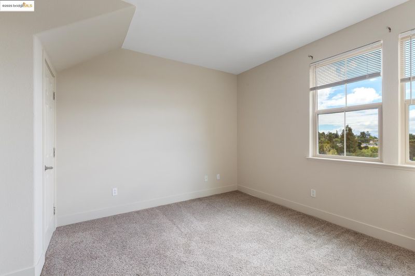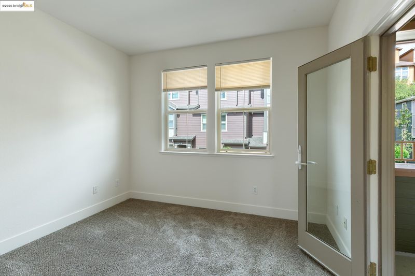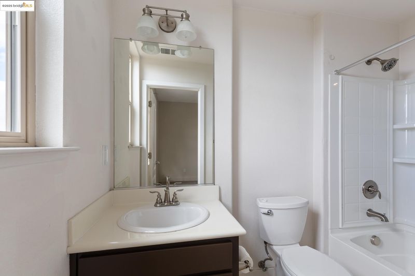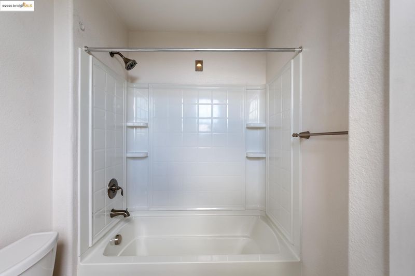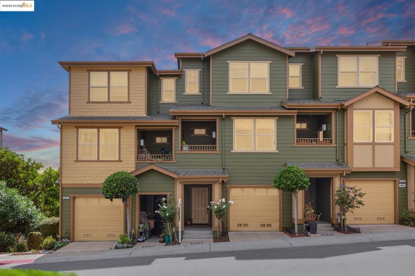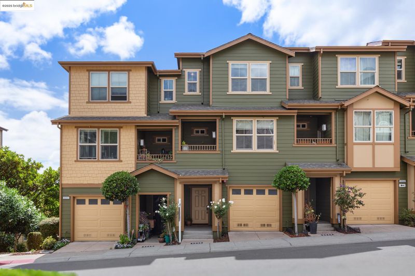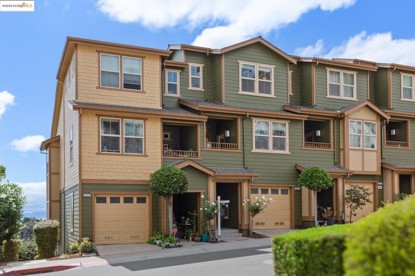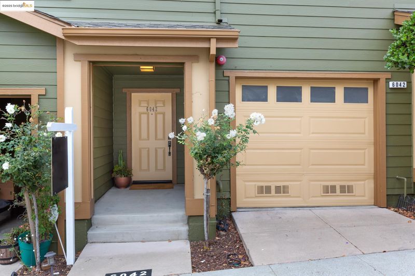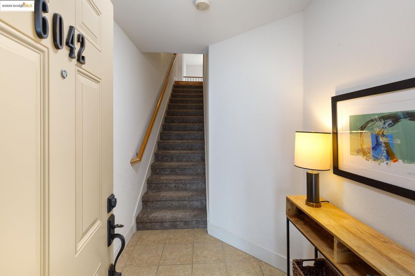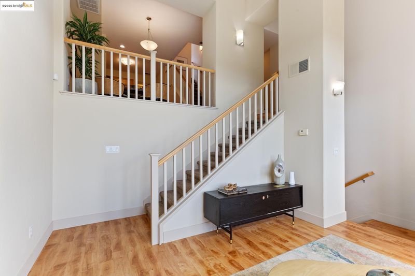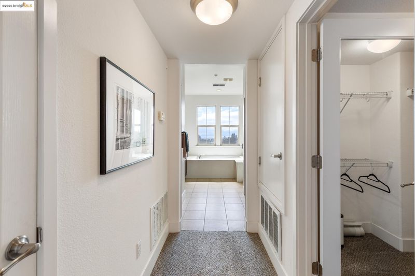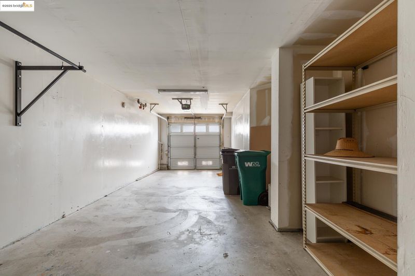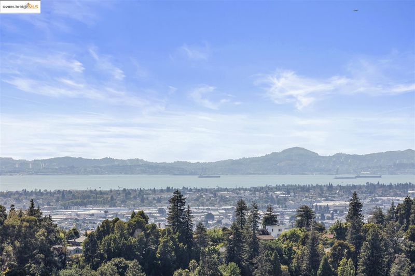
$649,000
1,741
SQ FT
$373
SQ/FT
6042 Old Quarry Loop
@ Leona Drive - Leona Heights, Oakland
- 3 Bed
- 3 Bath
- 2 Park
- 1,741 sqft
- Oakland
-

-
Sat Sep 13, 10:00 am - 12:00 pm
First Open House
-
Sun Sep 14, 2:00 pm - 4:00 pm
Regular weekend Open House
This light-filled corner unit is perched in the beautiful Monte Vista Villas community in the Oakland Hills, offering sweeping, unobstructed Bay views. With three spacious bedrooms and three full bathrooms, this tri-level townhome features an open-concept living area with soaring ceilings, recessed lighting, and warm-toned cabinetry that complements the modern finishes throughout. The top-level primary suite includes a walk-in closet, dual vanity, separate soaking tub, and serene natural light. Downstairs offers a full bedroom and bathroom ideal for guests or a home office. Additional features include a private patio, tandem two-car garage, and ample in-unit storage. Monte Vista Villas offers multiple playgrounds, a gym, and a clubhouse, all surrounded by hillside trails and scenic overlooks. Just minutes to BART, OAK airport, regional parks, and the Oakland Zoo. Don’t miss this peaceful yet connected lifestyle in one of Oakland’s most inviting communities.
- Current Status
- New
- Original Price
- $649,000
- List Price
- $649,000
- On Market Date
- Sep 11, 2025
- Property Type
- Condominium
- D/N/S
- Leona Heights
- Zip Code
- 94605
- MLS ID
- 41111237
- APN
- 37A316485
- Year Built
- 2006
- Stories in Building
- 3
- Possession
- Close Of Escrow
- Data Source
- MAXEBRDI
- Origin MLS System
- Bridge AOR
Burckhalter Elementary School
Public K-5 Elementary
Students: 249 Distance: 0.2mi
I.Q.R.A.A.Educational Academy& Services
Private K-12
Students: 24 Distance: 0.7mi
Conservatory Of Vocal/Instrumental Arts High
Charter 9-12
Students: 100 Distance: 0.8mi
Baywood Learning Centers
Private K-12
Students: 25 Distance: 0.8mi
Parker Elementary School
Public K-8 Elementary
Students: 314 Distance: 0.9mi
Oakland Unity Middle
Charter 6-8
Students: 184 Distance: 0.9mi
- Bed
- 3
- Bath
- 3
- Parking
- 2
- Attached, Tandem, Garage Door Opener
- SQ FT
- 1,741
- SQ FT Source
- Public Records
- Lot SQ FT
- 8,496.0
- Lot Acres
- 0.2 Acres
- Pool Info
- None
- Kitchen
- Dishwasher, Gas Range, Microwave, Oven, Refrigerator, Stone Counters, Disposal, Gas Range/Cooktop, Oven Built-in
- Cooling
- Other
- Disclosures
- Nat Hazard Disclosure
- Entry Level
- 1
- Exterior Details
- Front Yard
- Flooring
- Hardwood, Tile, Carpet
- Foundation
- Fire Place
- None
- Heating
- Zoned
- Laundry
- Dryer, Washer
- Main Level
- Main Entry
- Possession
- Close Of Escrow
- Architectural Style
- Contemporary
- Construction Status
- Existing
- Additional Miscellaneous Features
- Front Yard
- Location
- Other
- Roof
- Composition Shingles
- Water and Sewer
- Public
- Fee
- $677
MLS and other Information regarding properties for sale as shown in Theo have been obtained from various sources such as sellers, public records, agents and other third parties. This information may relate to the condition of the property, permitted or unpermitted uses, zoning, square footage, lot size/acreage or other matters affecting value or desirability. Unless otherwise indicated in writing, neither brokers, agents nor Theo have verified, or will verify, such information. If any such information is important to buyer in determining whether to buy, the price to pay or intended use of the property, buyer is urged to conduct their own investigation with qualified professionals, satisfy themselves with respect to that information, and to rely solely on the results of that investigation.
School data provided by GreatSchools. School service boundaries are intended to be used as reference only. To verify enrollment eligibility for a property, contact the school directly.
