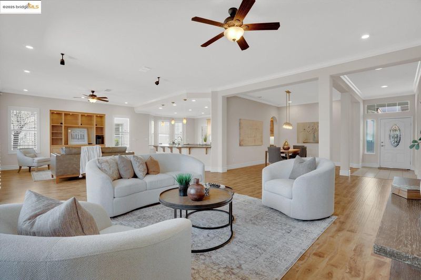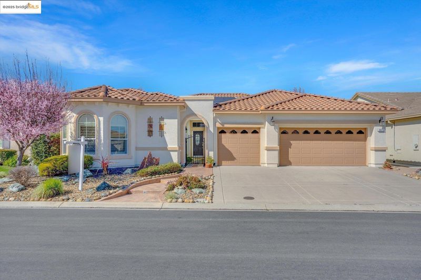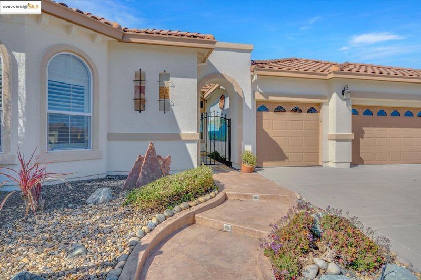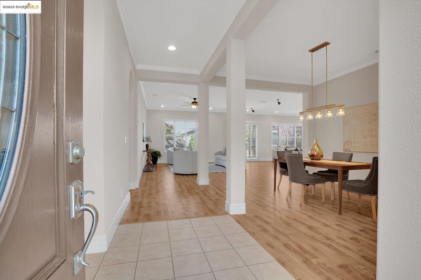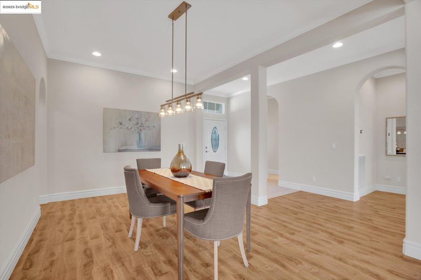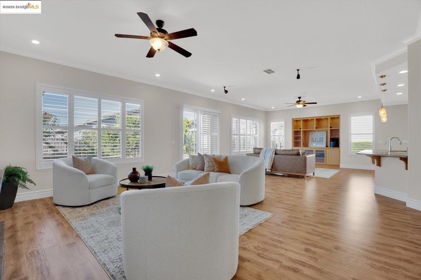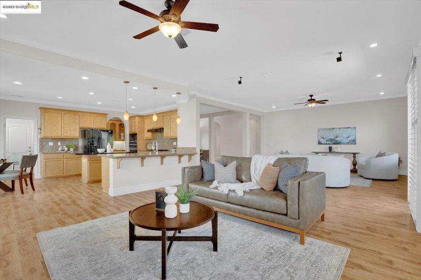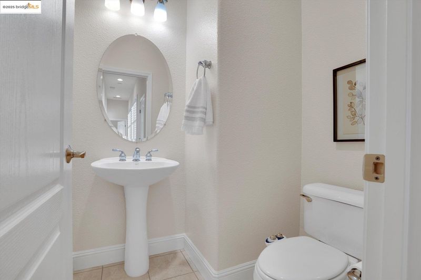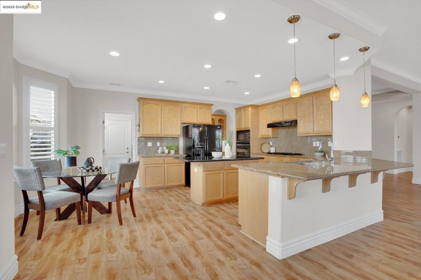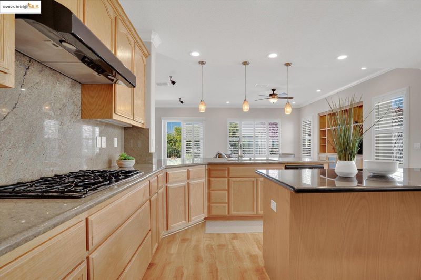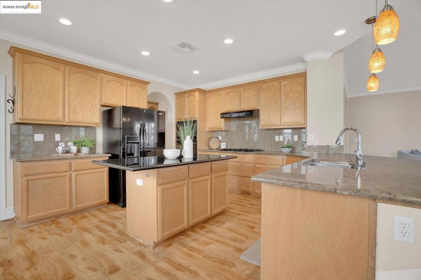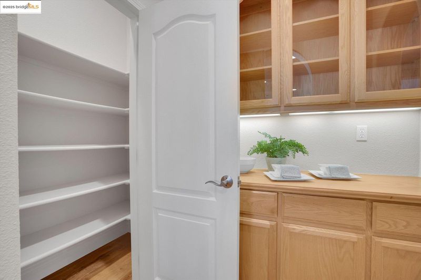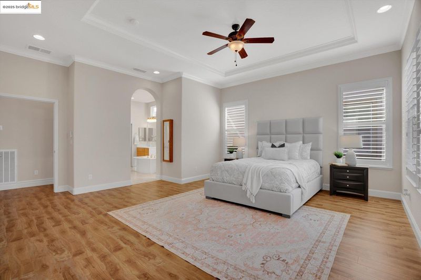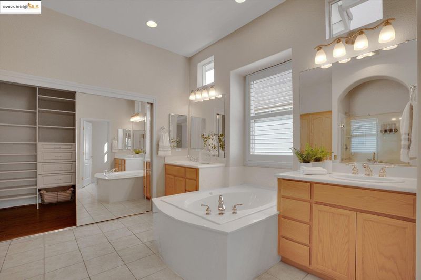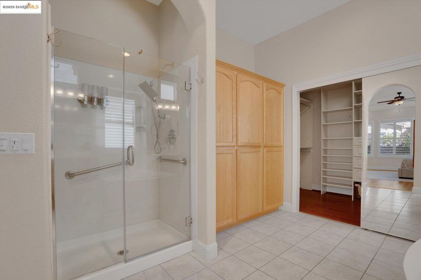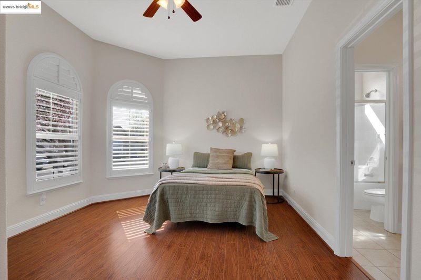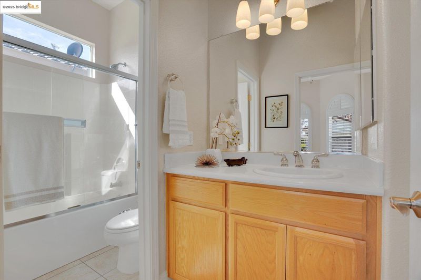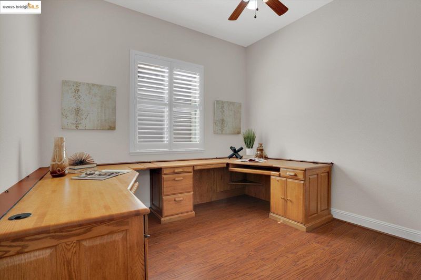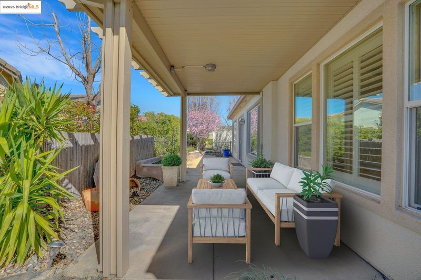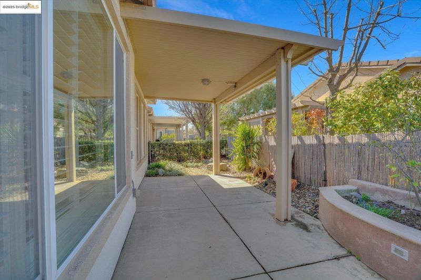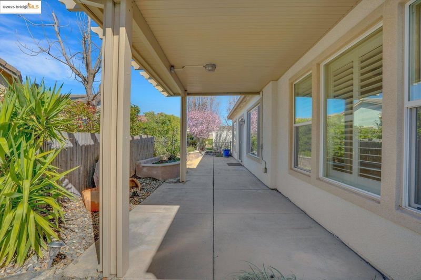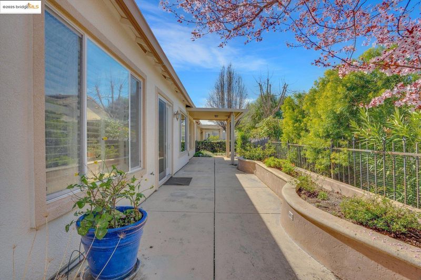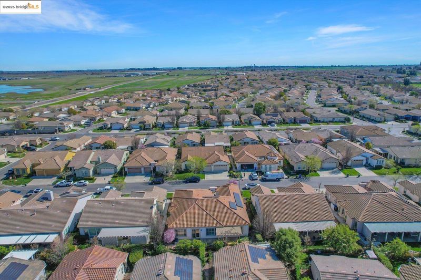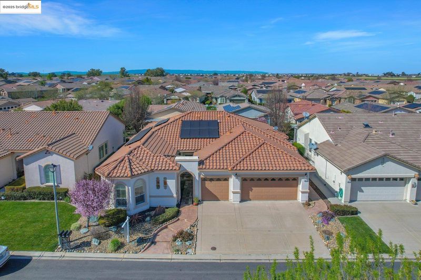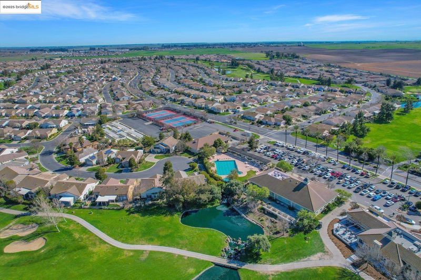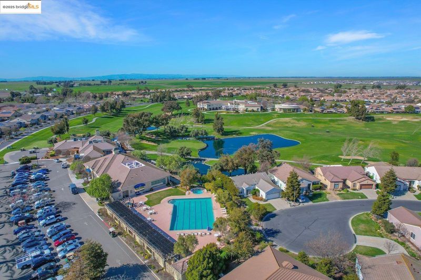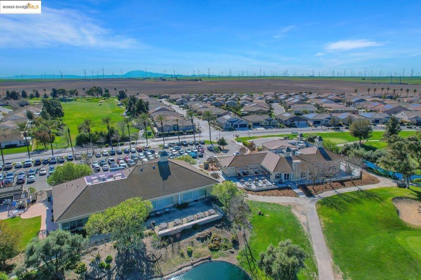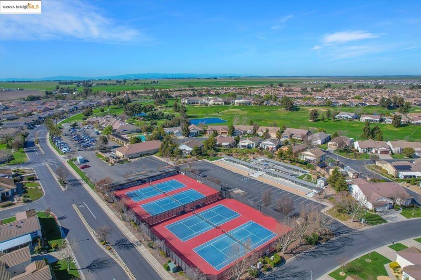
$584,000
2,528
SQ FT
$231
SQ/FT
517 Marianna PL
@ Michelbook - Trilogy, Rio Vista
- 3 Bed
- 2.5 (2/1) Bath
- 3 Park
- 2,528 sqft
- Rio Vista
-

Welcome Rio Vista where your access to Deep Water & The Bay allow for incredible memories and the best start to your next adventure! This stunning residence has VALUE and an attractive low price per square foot for the larger sized homes. It features updated hardwood floors, elegant crown molding, plantation shutters, built in's and beautiful tile in the bathrooms. The spacious open floor plan is perfect for entertaining, with an oversized formal dining room, family room and living room. The gourmet kitchen boasts expansive granite countertops, an incredible butler's pantry as well as a recently replaced dishwasher. The primary suite offers a walk-in closet with closet organizers and a luxurious en-suite bath. Enjoy extensive low-maintenance landscaping in the serene backyard, designed for effortless outdoor living. Energy-efficient owned solar and the updated furnace and AC enhances comfort and savings. Inspections and disclosures available—don’t miss this exceptional move-in-ready home! Trilogy is a vibrant community offering incredible opportunities to engage in an active lifestyle. Enjoy pools, restaurants, golf, social clubs, gym, day spa, indoor track, clubhouses and more! Tour today to fully appreciate living the good life.
- Current Status
- Contingent-
- Original Price
- $590,000
- List Price
- $584,000
- On Market Date
- Mar 3, 2025
- Property Type
- Detached
- D/N/S
- Trilogy
- Zip Code
- 94571
- MLS ID
- 41087828
- APN
- 0176304140
- Year Built
- 2007
- Stories in Building
- 1
- Possession
- Close Of Escrow
- Data Source
- MAXEBRDI
- Origin MLS System
- DELTA
River Delta High/Elementary (Alternative) School
Public K-12 Alternative
Students: 18 Distance: 1.8mi
Wind River High (Adult)
Public n/a Adult Education
Students: NA Distance: 1.8mi
D. H. White Elementary School
Public K-5 Elementary
Students: 348 Distance: 1.8mi
Rio Vista High School
Public 9-12 Secondary
Students: 413 Distance: 2.4mi
Riverview Middle School
Public 6-8 Middle
Students: 234 Distance: 2.6mi
Isleton Elementary School
Public K-6 Elementary
Students: 158 Distance: 5.7mi
- Bed
- 3
- Bath
- 2.5 (2/1)
- Parking
- 3
- Attached
- SQ FT
- 2,528
- SQ FT Source
- Assessor Auto-Fill
- Lot SQ FT
- 5,968.0
- Lot Acres
- 0.14 Acres
- Pool Info
- See Remarks, Community
- Kitchen
- Dishwasher, Gas Range, Microwave, Refrigerator, Breakfast Nook, Stone Counters, Disposal, Gas Range/Cooktop, Pantry
- Cooling
- Central Air
- Disclosures
- Nat Hazard Disclosure, Senior Living, Disclosure Package Avail
- Entry Level
- Exterior Details
- Entry Gate, Landscape Back, Landscape Front
- Flooring
- Tile, Carpet, Wood
- Foundation
- Fire Place
- None
- Heating
- Forced Air
- Laundry
- Dryer, Washer
- Main Level
- 2 Bedrooms, 3 Baths, Primary Bedrm Retreat, Laundry Facility, Main Entry
- Views
- None
- Possession
- Close Of Escrow
- Architectural Style
- Spanish, Traditional
- Non-Master Bathroom Includes
- Shower Over Tub, Window
- Construction Status
- Existing
- Additional Miscellaneous Features
- Entry Gate, Landscape Back, Landscape Front
- Location
- Level
- Pets
- Yes, Number Limit
- Roof
- Tile, Cement
- Fee
- $282
MLS and other Information regarding properties for sale as shown in Theo have been obtained from various sources such as sellers, public records, agents and other third parties. This information may relate to the condition of the property, permitted or unpermitted uses, zoning, square footage, lot size/acreage or other matters affecting value or desirability. Unless otherwise indicated in writing, neither brokers, agents nor Theo have verified, or will verify, such information. If any such information is important to buyer in determining whether to buy, the price to pay or intended use of the property, buyer is urged to conduct their own investigation with qualified professionals, satisfy themselves with respect to that information, and to rely solely on the results of that investigation.
School data provided by GreatSchools. School service boundaries are intended to be used as reference only. To verify enrollment eligibility for a property, contact the school directly.
