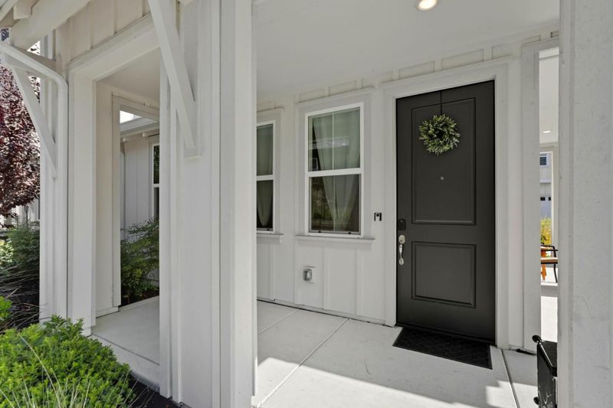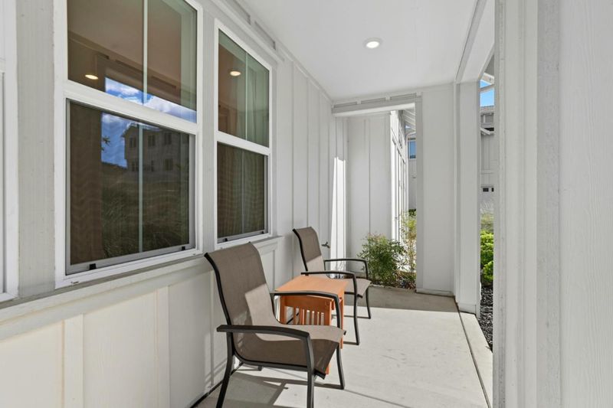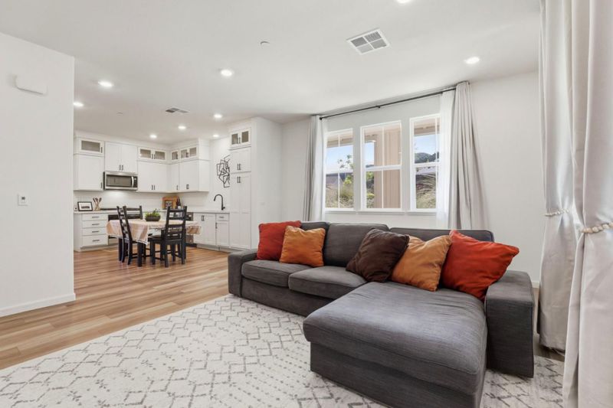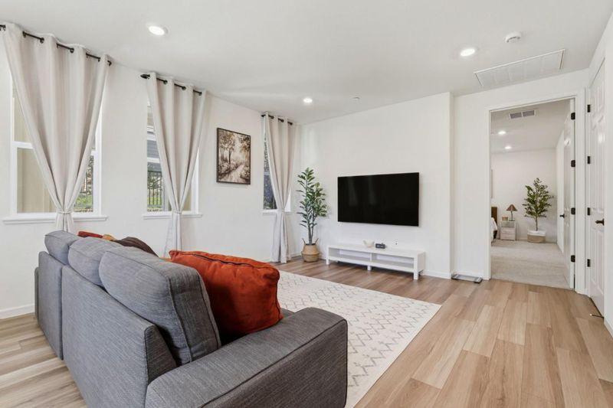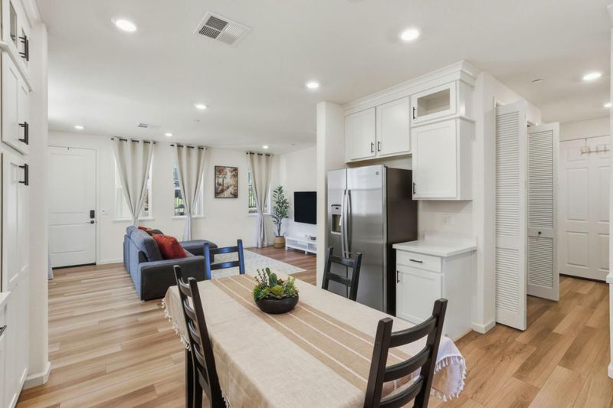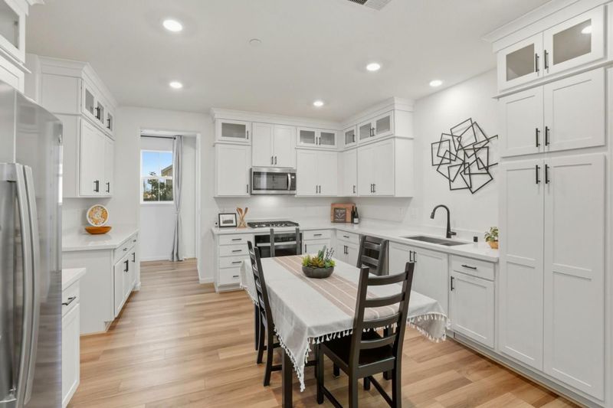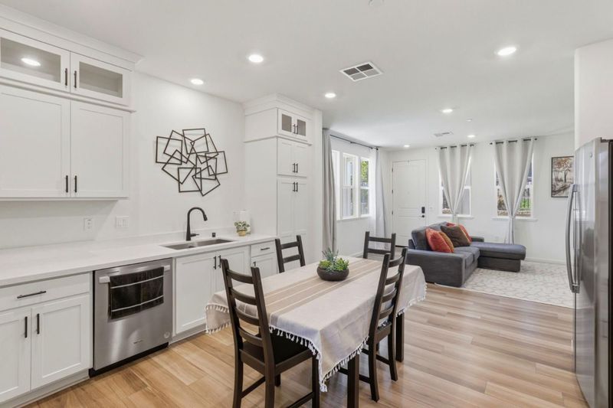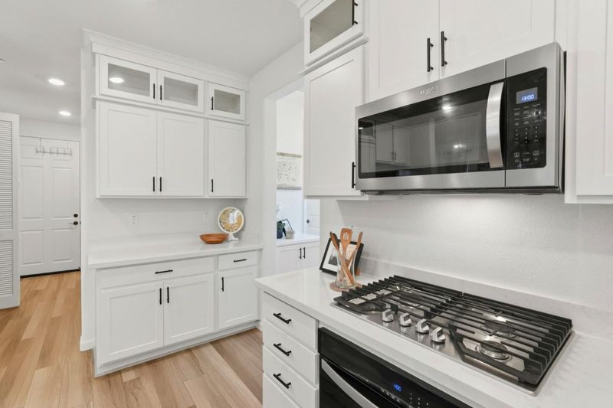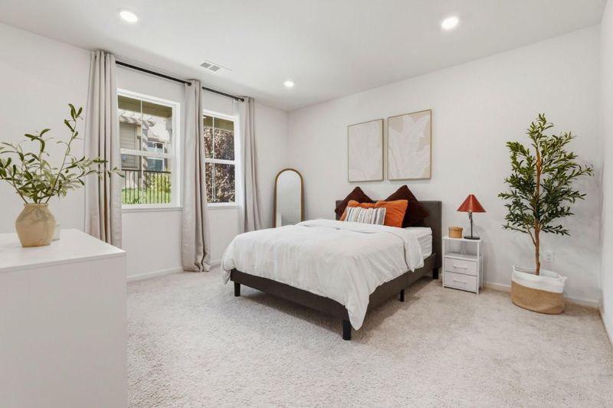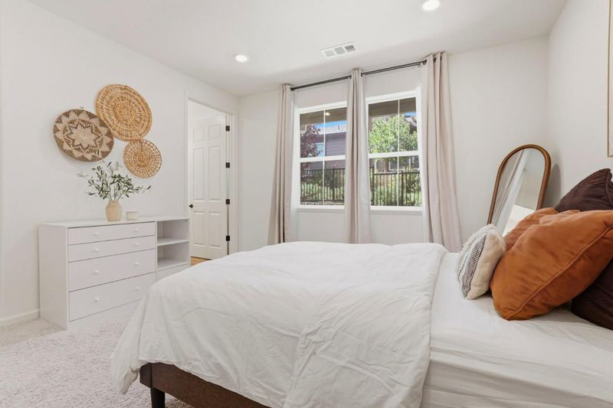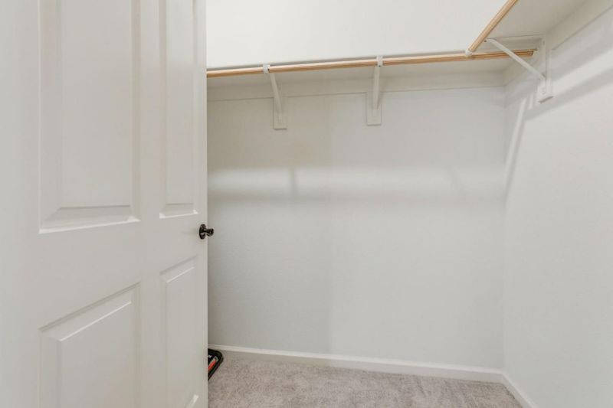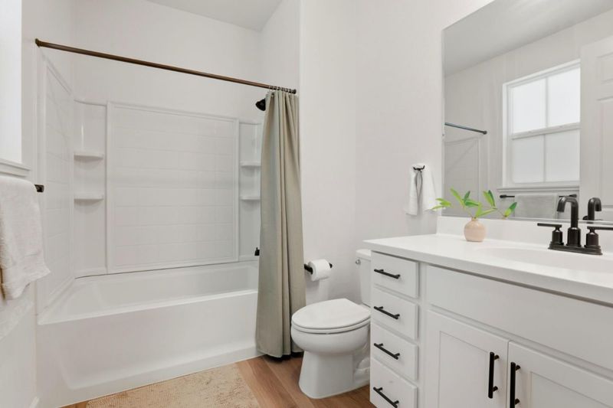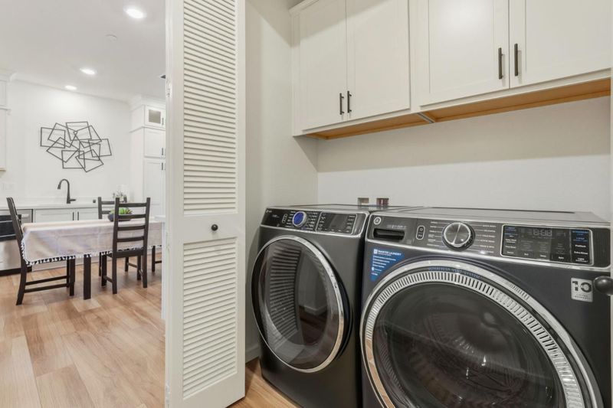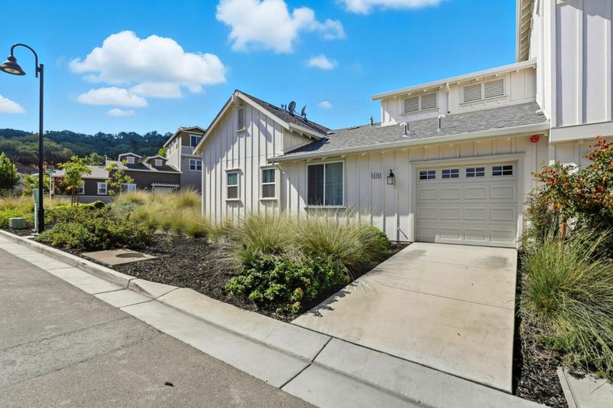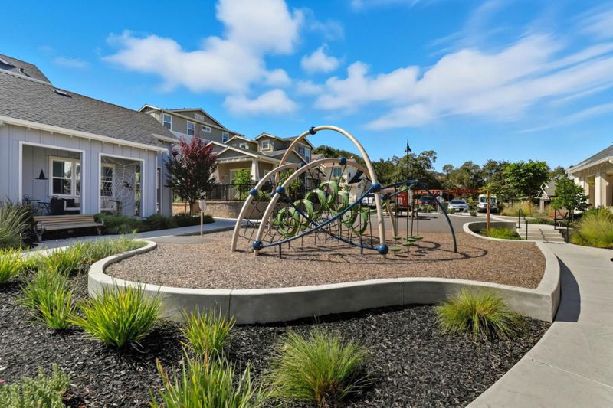
$775,000
1,178
SQ FT
$658
SQ/FT
6376 Paysar Lane
@ W 10th St - 1 - Morgan Hill / Gilroy / San Martin, Gilroy
- 2 Bed
- 2 Bath
- 2 Park
- 1,178 sqft
- GILROY
-

Looking for a condo/townhome that feels like a single family home? Your search is over, THIS IS IT! Welcome to this beautiful SINGLE STORY corner lot 2-bedroom, 2-bathroom home located in the vibrant city of Gilroy that offers a convenient lifestyle with the affordable price. This home is perfect for a family with older parents. No stairs, open floor plan, tall ceilings, kitchen with modern stainless-steel appliances, built-in oven range, gas stove, dishwasher, microwave, refrigerator, washer, dryer, double pane windows, central heating/cooling, fully owned solar, and tankless water heater!! One car attached garage with an ample storage, EV pre-wired charging station, and a private driveway to park another car. Conveniently located near parks, trails, downtown Gilroy, Caltrain, tech shuttle stops, and Gilroy Gardens. Don't miss your chance to own this rarely available floor plan!
- Days on Market
- 15 days
- Current Status
- Contingent
- Sold Price
- Original Price
- $775,000
- List Price
- $775,000
- On Market Date
- Oct 15, 2025
- Contract Date
- Oct 30, 2025
- Close Date
- Nov 25, 2025
- Property Type
- Townhouse
- Area
- 1 - Morgan Hill / Gilroy / San Martin
- Zip Code
- 95020
- MLS ID
- ML82024888
- APN
- 808-59-062
- Year Built
- 2023
- Stories in Building
- 1
- Possession
- COE
- COE
- Nov 25, 2025
- Data Source
- MLSL
- Origin MLS System
- MLSListings, Inc.
Las Animas Elementary School
Public K-5 Elementary
Students: 742 Distance: 0.4mi
Yorktown Academy
Private K-12 Religious, Coed
Students: 7 Distance: 0.7mi
Solorsano Middle School
Public 6-8 Middle
Students: 875 Distance: 0.9mi
Gilroy High School
Public 9-12 Secondary
Students: 1674 Distance: 0.9mi
Glen View Elementary School
Public K-5 Elementary
Students: 517 Distance: 1.2mi
Santa Clara County Rop-South School
Public 10-12
Students: NA Distance: 1.2mi
- Bed
- 2
- Bath
- 2
- Full on Ground Floor, Showers over Tubs - 2+, Tub in Primary Bedroom
- Parking
- 2
- Attached Garage, Guest / Visitor Parking
- SQ FT
- 1,178
- SQ FT Source
- Unavailable
- Kitchen
- Dishwasher, Exhaust Fan, Garbage Disposal, Microwave, Oven Range - Built-In, Gas, Refrigerator
- Cooling
- Central AC
- Dining Room
- No Formal Dining Room
- Disclosures
- Natural Hazard Disclosure
- Family Room
- Kitchen / Family Room Combo
- Flooring
- Laminate
- Foundation
- Concrete Slab
- Heating
- Central Forced Air
- Laundry
- Inside, Washer / Dryer
- Possession
- COE
- Architectural Style
- Craftsman
- * Fee
- $450
- Name
- Ascent at Glen Loma Ranch
- *Fee includes
- Common Area Electricity, Insurance - Common Area, Landscaping / Gardening, Maintenance - Common Area, Maintenance - Exterior, Maintenance - Road, Management Fee, Reserves, and Roof
MLS and other Information regarding properties for sale as shown in Theo have been obtained from various sources such as sellers, public records, agents and other third parties. This information may relate to the condition of the property, permitted or unpermitted uses, zoning, square footage, lot size/acreage or other matters affecting value or desirability. Unless otherwise indicated in writing, neither brokers, agents nor Theo have verified, or will verify, such information. If any such information is important to buyer in determining whether to buy, the price to pay or intended use of the property, buyer is urged to conduct their own investigation with qualified professionals, satisfy themselves with respect to that information, and to rely solely on the results of that investigation.
School data provided by GreatSchools. School service boundaries are intended to be used as reference only. To verify enrollment eligibility for a property, contact the school directly.
