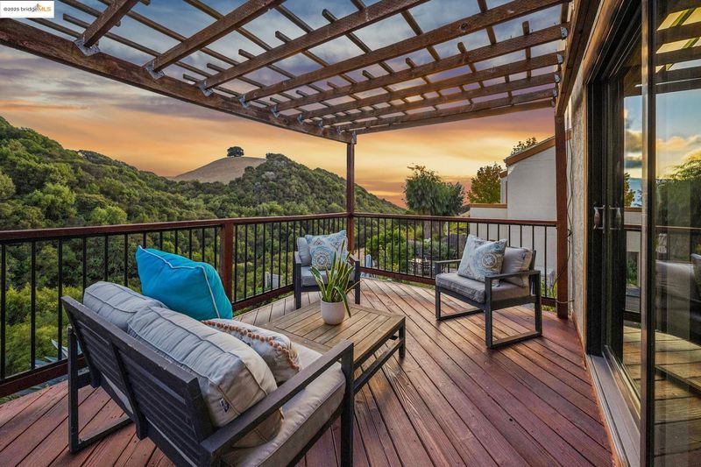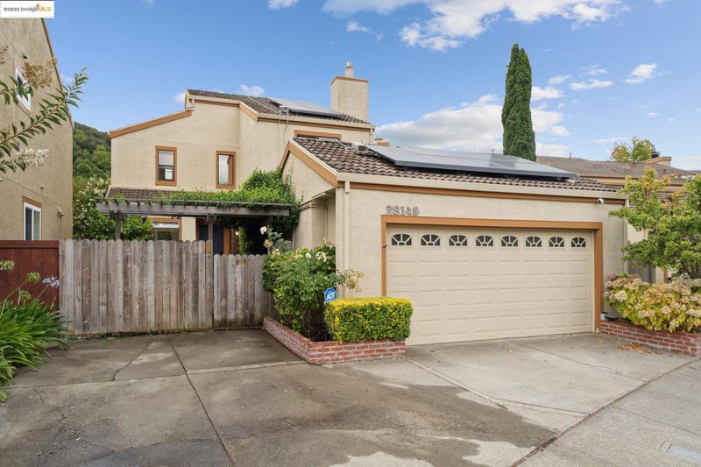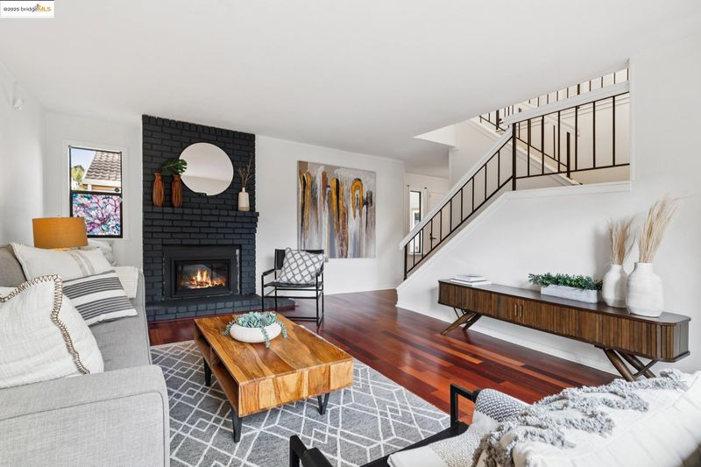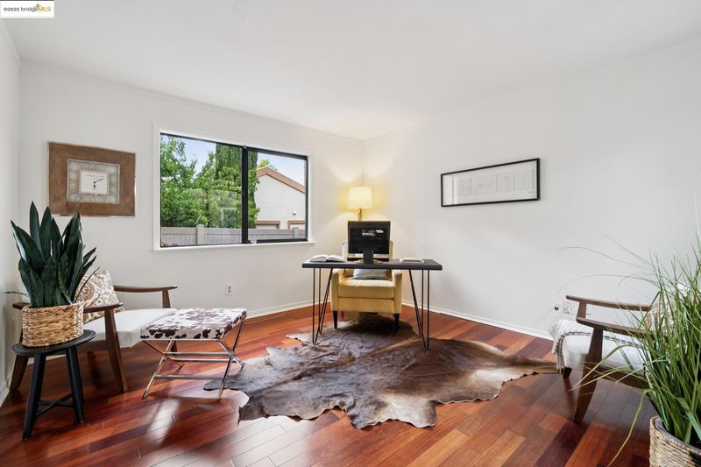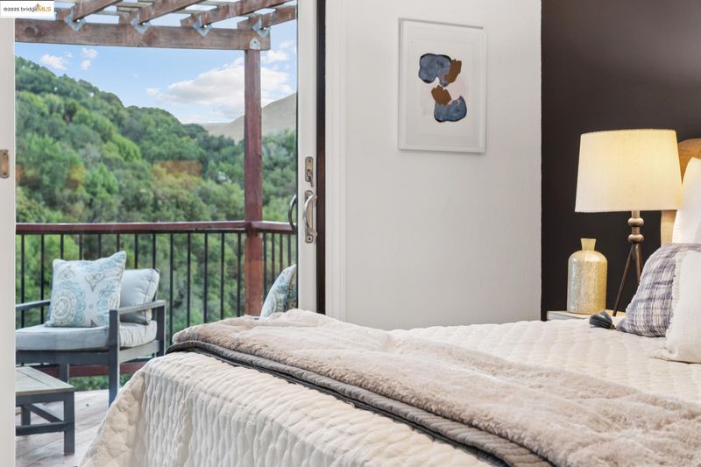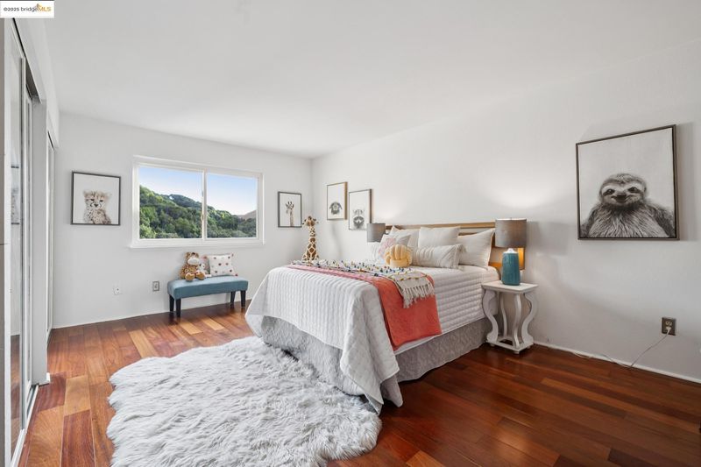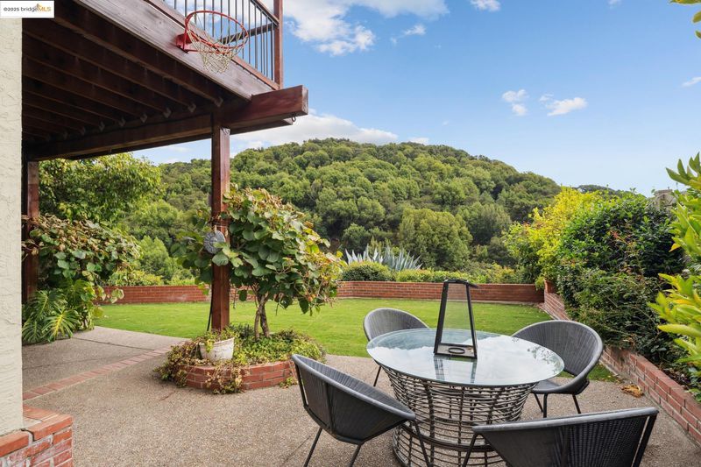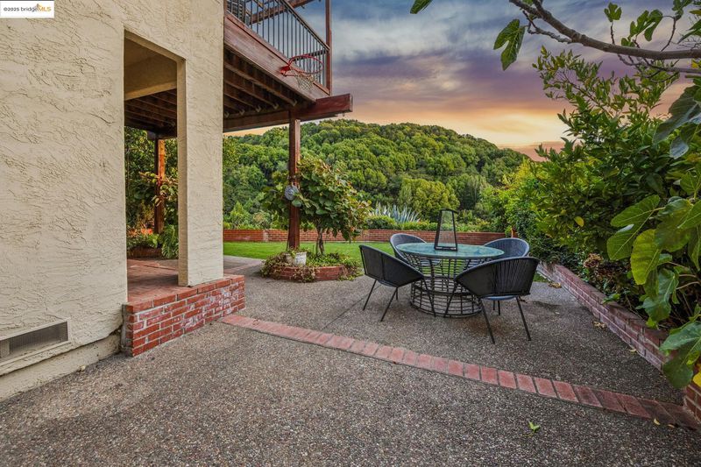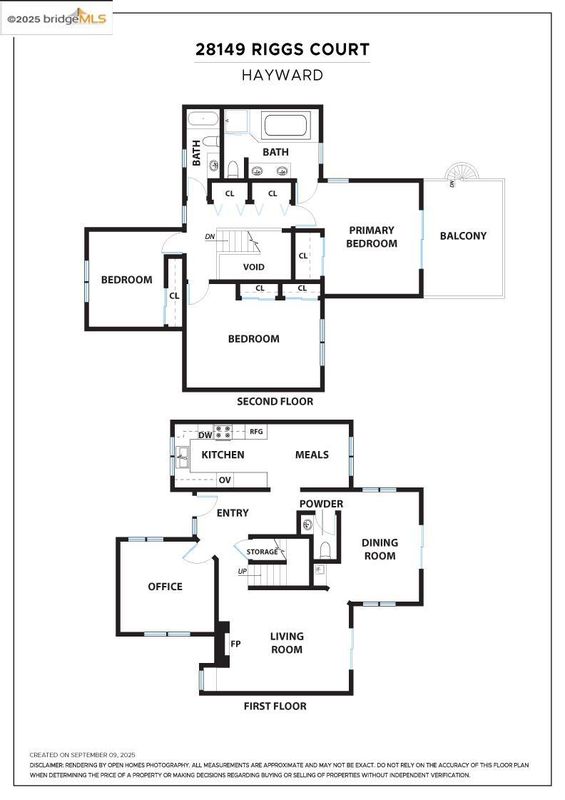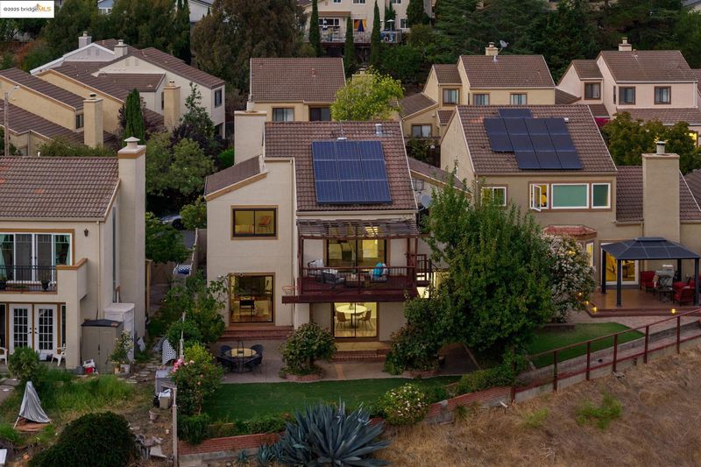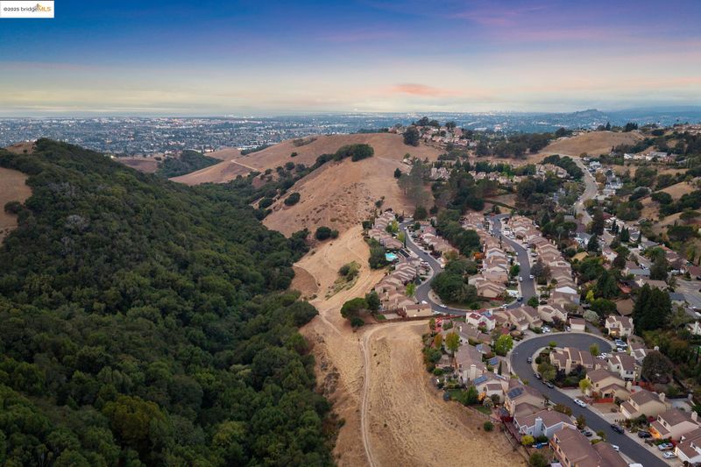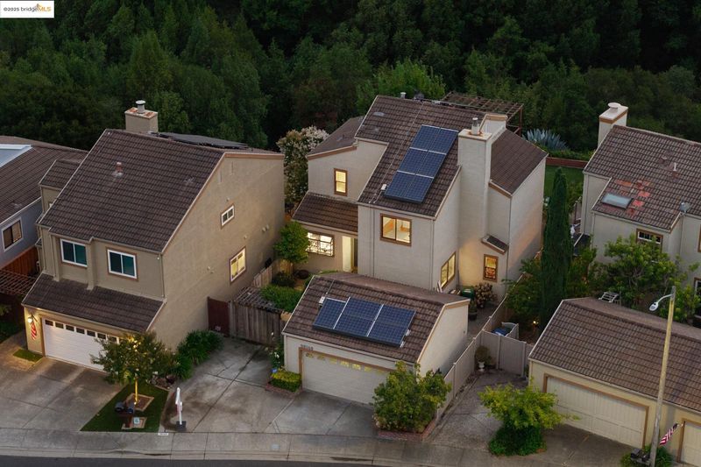
$995,000
2,168
SQ FT
$459
SQ/FT
28149 Riggs Ct
@ Dobbel - Hayward Hills, Hayward
- 3 Bed
- 2.5 (2/1) Bath
- 2 Park
- 2,168 sqft
- Hayward
-

-
Wed Sep 10, 10:00 am - 1:00 pm
Brokers tour, but open to the public
-
Fri Sep 12, 5:00 pm - 7:30 pm
Twilight tour
-
Sat Sep 13, 1:00 pm - 4:30 pm
Open 1-4:30
-
Sun Sep 14, 1:00 pm - 4:30 pm
Open 1-4:30
Prepare to fall in love with this 3 bedroom, plus office, 2.5 bath home on a cul-de-sac in the Hayward Highlands, with a gorgeous view and no rear neighbors. Enjoy the sun setting over the Bay from your primary suite deck on warm summer evenings, and the air conditioning inside on warm summer afternoons. Pride of ownership abounds with an updated kitchen, primary bath, solar panels, double-pane windows, and gleaming hardwood floors. Upstairs, you'll find a spacious primary suite with its own canyon views, plus two more bedrooms and a full bathroom. An additional room downstairs, currently set up as an office, offers flexibility for whatever your needs require.* Stonebrae Elementary is only one mile away.** The community pool is only a block away. The home backs up to 6000+ acres of open space and many miles of trails in Garin Regional Park for outdoor recreation or just communing with nature. *Buyer is advised to conduct their own investigation with appropriate professionals and verify with the city prior to proceeding with the purchase, and to rely solely on their own investigation. **Any interested parties should verify the school district and availability, as attendance and attending the closest school is not guaranteed.
- Current Status
- New
- Original Price
- $995,000
- List Price
- $995,000
- On Market Date
- Sep 10, 2025
- Property Type
- Detached
- D/N/S
- Hayward Hills
- Zip Code
- 94542
- MLS ID
- 41110988
- APN
- 81D20879
- Year Built
- 1986
- Stories in Building
- 2
- Possession
- Close Of Escrow
- Data Source
- MAXEBRDI
- Origin MLS System
- Bridge AOR
Stonebrae Elementary School
Public K-6 Elementary
Students: 745 Distance: 1.0mi
Saint Clement Catholic School
Private K-8 Elementary, Religious, Coed
Students: 265 Distance: 1.3mi
Moreau Catholic High School
Private 9-12 Secondary, Religious, Coed
Students: 946 Distance: 1.4mi
Bowman Elementary School
Public K-6 Elementary, Yr Round
Students: 301 Distance: 1.5mi
Liber Academy of Hayward
Private 1-12 Religious, Coed
Students: NA Distance: 1.5mi
Northstar School
Private K-7 Religious, Nonprofit
Students: NA Distance: 1.6mi
- Bed
- 3
- Bath
- 2.5 (2/1)
- Parking
- 2
- Detached, Off Street
- SQ FT
- 2,168
- SQ FT Source
- Public Records
- Lot SQ FT
- 3,779.0
- Lot Acres
- 0.09 Acres
- Pool Info
- See Remarks, Community
- Kitchen
- Electric Range, Breakfast Nook, Stone Counters, Electric Range/Cooktop
- Cooling
- Central Air
- Disclosures
- Disclosure Package Avail
- Entry Level
- Exterior Details
- Back Yard, Garden/Play
- Flooring
- Hardwood, Tile
- Foundation
- Fire Place
- Gas, Living Room
- Heating
- Forced Air
- Laundry
- Dryer, Laundry Closet, Washer, Upper Level
- Upper Level
- 3 Bedrooms, 2 Baths, Primary Bedrm Suite - 1, Laundry Facility
- Main Level
- 0.5 Bath, Other, Main Entry
- Possession
- Close Of Escrow
- Basement
- Crawl Space
- Architectural Style
- Mediterranean
- Construction Status
- Existing
- Additional Miscellaneous Features
- Back Yard, Garden/Play
- Location
- Level, Back Yard
- Roof
- See Remarks
- Water and Sewer
- Public
- Fee
- $114
MLS and other Information regarding properties for sale as shown in Theo have been obtained from various sources such as sellers, public records, agents and other third parties. This information may relate to the condition of the property, permitted or unpermitted uses, zoning, square footage, lot size/acreage or other matters affecting value or desirability. Unless otherwise indicated in writing, neither brokers, agents nor Theo have verified, or will verify, such information. If any such information is important to buyer in determining whether to buy, the price to pay or intended use of the property, buyer is urged to conduct their own investigation with qualified professionals, satisfy themselves with respect to that information, and to rely solely on the results of that investigation.
School data provided by GreatSchools. School service boundaries are intended to be used as reference only. To verify enrollment eligibility for a property, contact the school directly.
