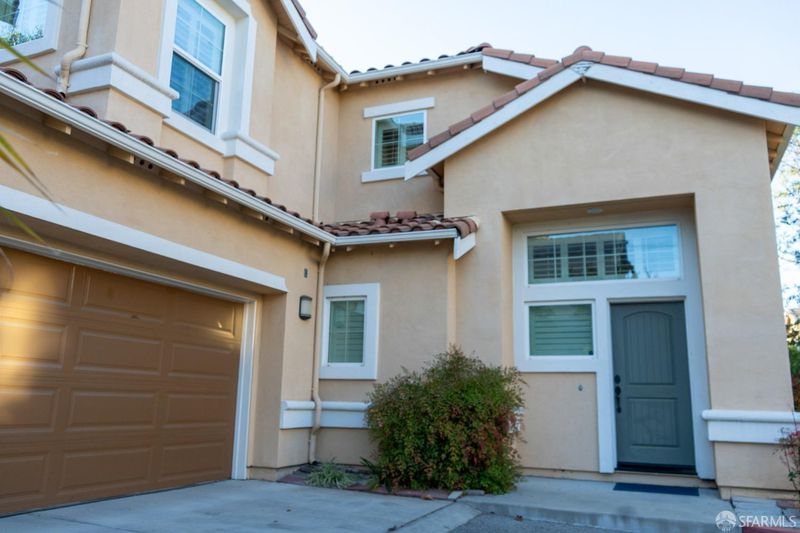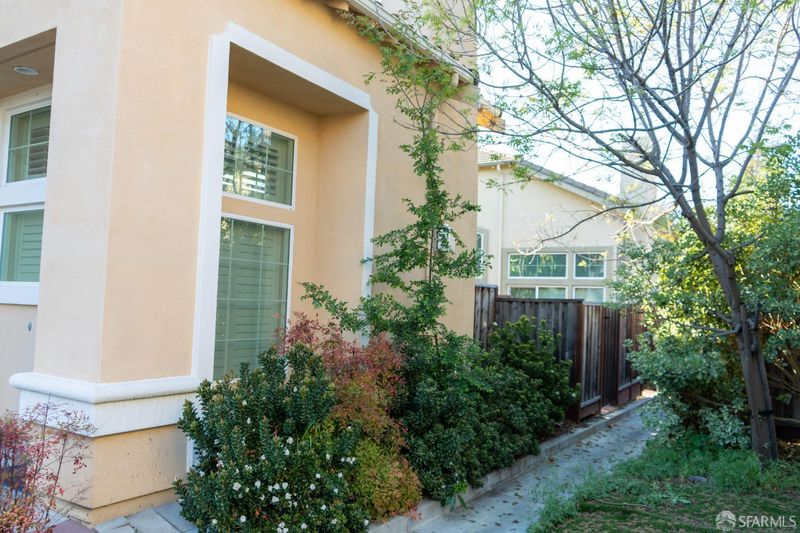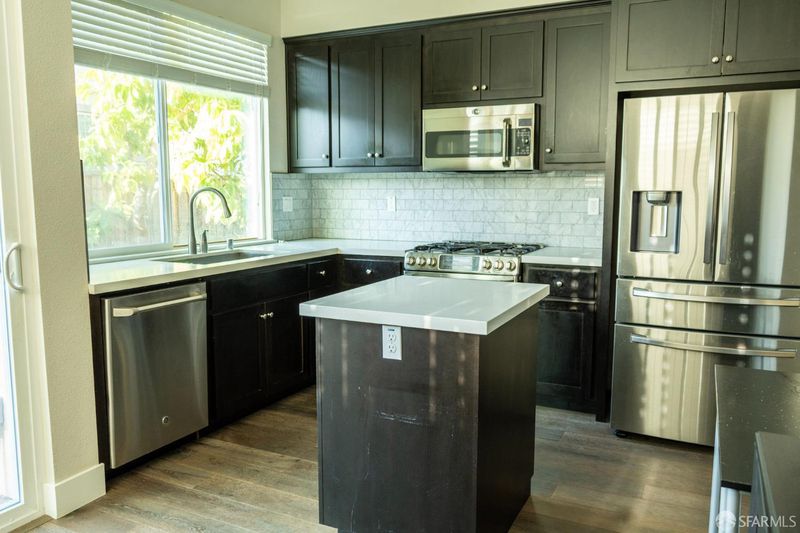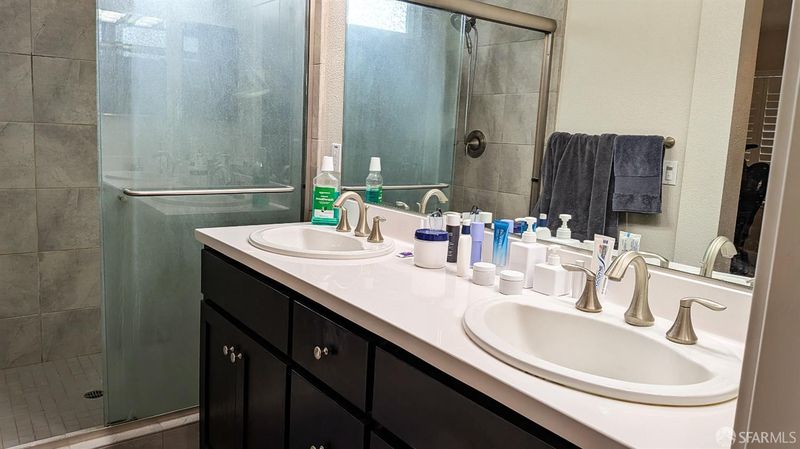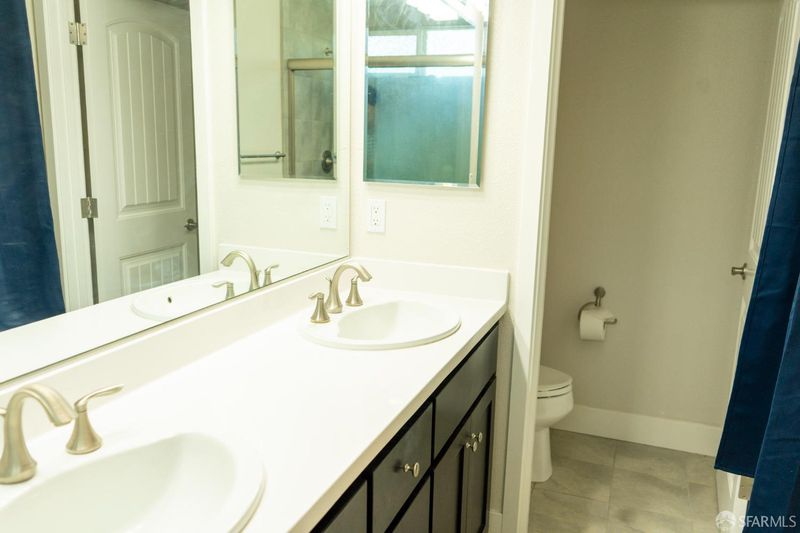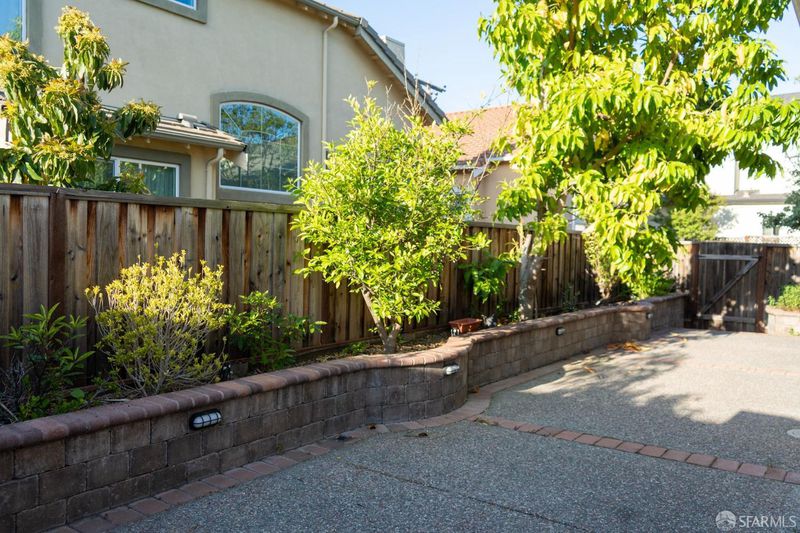
$1,888,000
1,461
SQ FT
$1,292
SQ/FT
3043 Homestead Rd
@ Pepper Tree Lane - 900008 - Santa Clara, Santa Clara
- 4 Bed
- 3 Bath
- 2 Park
- 1,461 sqft
- Santa Clara
-

Modern Elegance in the Heart of Santa Clara. Welcome to a beautifully designed 4-bedroom 3-bathroom single-family home offering 1,461 sq ft of contemporary living space. Built in 2015, this two-story residence combines modern comfort with an unbeatable Silicon Valley location. Thoughtfully designed open-concept floor plan with high ceilings and abundant natural light. Four generously sized bedrooms including a luxurious primary suite with en-suite bath. Private backyard ideal for relaxation and entertaining. Situated just minutes from Santa Clara Central Park, the library, and a variety of shopping and dining options. Enjoy easy access to major tech companies, including Apple and NVIDIA, as well as nearby freeways for effortless commuting. Despite its central location, the home is set back from the street, offering a peaceful retreat. Located within the esteemed Santa Clara Unified School District, with nearby private institutions such as Stratford School and Monticello Academy. Don't miss this opportunity to own a modern gem in one of Santa Clara's most sought-after neighborhoods.
- Days on Market
- 52 days
- Current Status
- Contingent
- Original Price
- $1,950,000
- List Price
- $1,888,000
- On Market Date
- Apr 22, 2025
- Contingent Date
- Jun 11, 2025
- Property Type
- Single Family Residence
- District
- 900008 - Santa Clara
- Zip Code
- 95051
- MLS ID
- 425032471
- APN
- 290-24-074
- Year Built
- 2015
- Stories in Building
- 2
- Possession
- Close Of Escrow
- Data Source
- SFAR
- Origin MLS System
Neighborhood Christian Center
Private PK-1 Alternative, Elementary, Religious, Coed
Students: 180 Distance: 0.3mi
Delphi Academy San Francisco Bay
Private K-8 Elementary, Coed
Students: 135 Distance: 0.3mi
Stratford School
Private K-8
Students: 624 Distance: 0.3mi
Sutter Elementary School
Public K-5 Elementary
Students: 456 Distance: 0.3mi
Monticello Academy
Private K-8 Elementary, Coed
Students: 495 Distance: 0.4mi
Santa Clara Community Day
Public 6-12
Students: 11 Distance: 0.5mi
- Bed
- 4
- Bath
- 3
- Parking
- 2
- Garage Door Opener
- SQ FT
- 1,461
- SQ FT Source
- Unavailable
- Lot SQ FT
- 3,175.0
- Lot Acres
- 0.0729 Acres
- Kitchen
- Island, Quartz Counter
- Cooling
- Ceiling Fan(s), Central
- Dining Room
- Breakfast Nook, Dining/Living Combo
- Family Room
- Cathedral/Vaulted
- Living Room
- Cathedral/Vaulted
- Flooring
- Carpet, Tile, Wood
- Foundation
- Concrete
- Fire Place
- Gas Piped, Living Room
- Heating
- Central, Fireplace(s)
- Laundry
- Dryer Included, Hookups Only, Inside Area, Inside Room, Laundry Closet, Washer Included
- Upper Level
- Bedroom(s), Full Bath(s)
- Possession
- Close Of Escrow
- Special Listing Conditions
- None
- * Fee
- $210
- Name
- Bautista Homeowners Association
- *Fee includes
- Common Areas
MLS and other Information regarding properties for sale as shown in Theo have been obtained from various sources such as sellers, public records, agents and other third parties. This information may relate to the condition of the property, permitted or unpermitted uses, zoning, square footage, lot size/acreage or other matters affecting value or desirability. Unless otherwise indicated in writing, neither brokers, agents nor Theo have verified, or will verify, such information. If any such information is important to buyer in determining whether to buy, the price to pay or intended use of the property, buyer is urged to conduct their own investigation with qualified professionals, satisfy themselves with respect to that information, and to rely solely on the results of that investigation.
School data provided by GreatSchools. School service boundaries are intended to be used as reference only. To verify enrollment eligibility for a property, contact the school directly.

