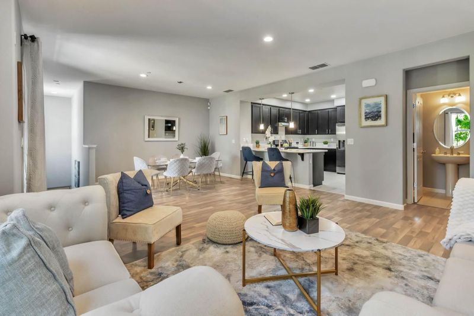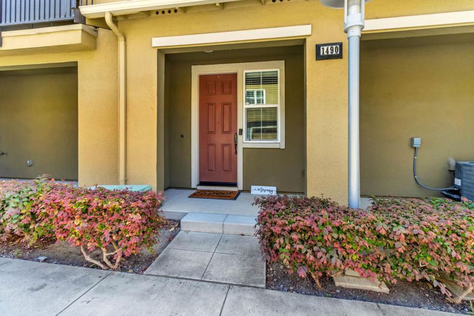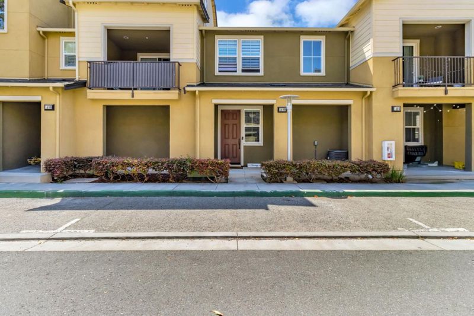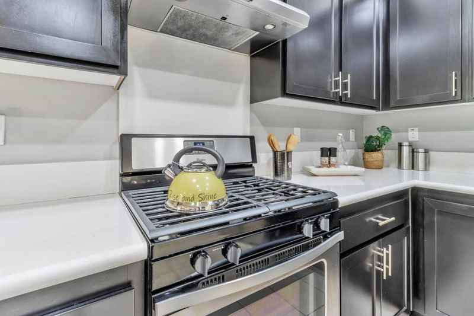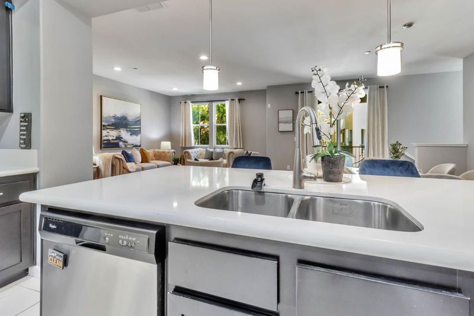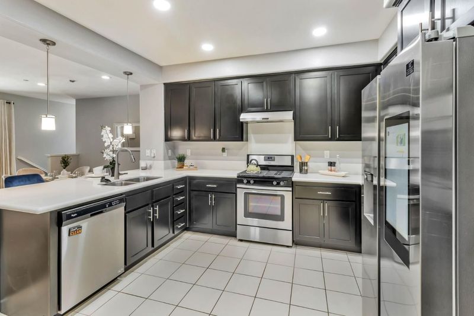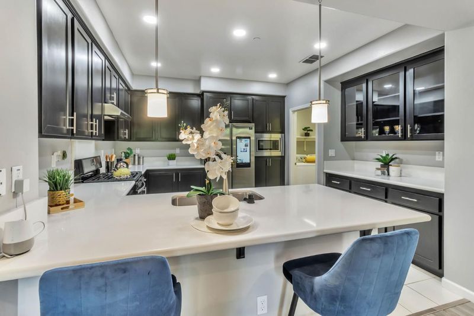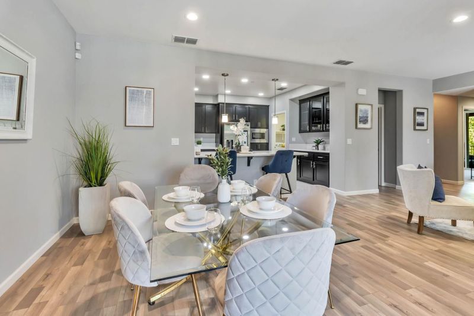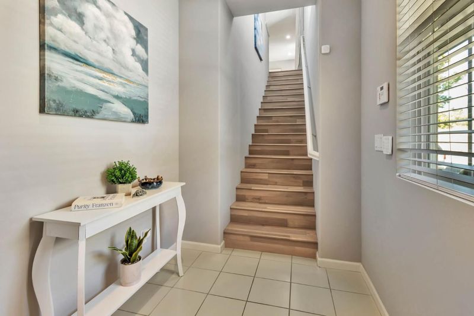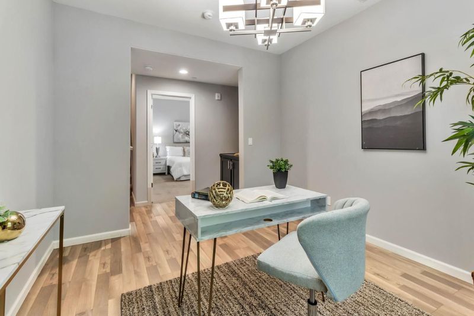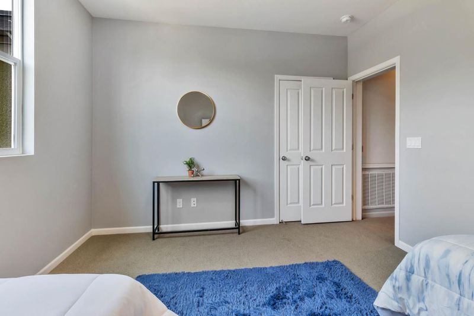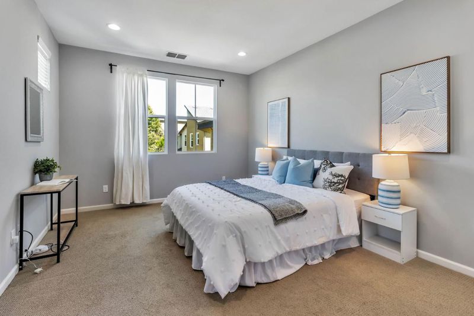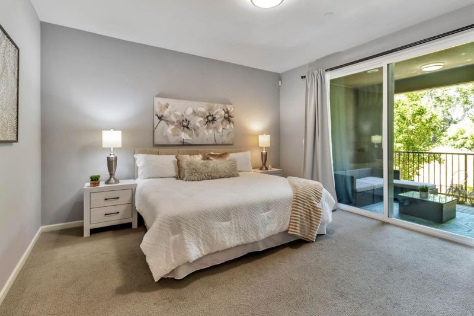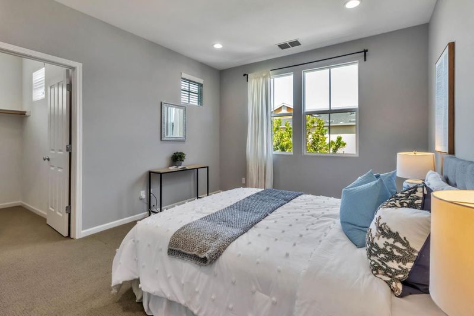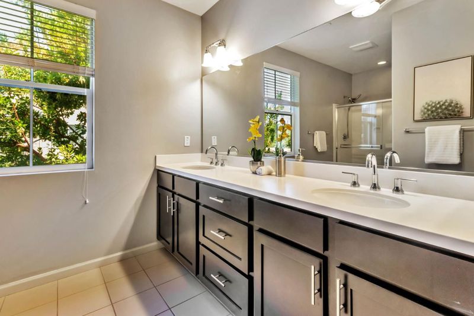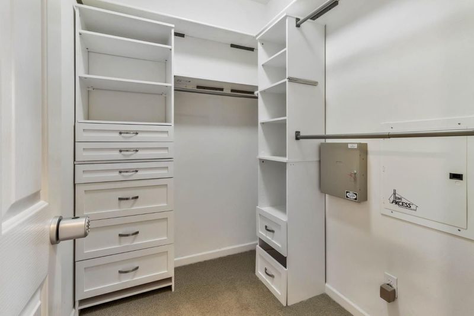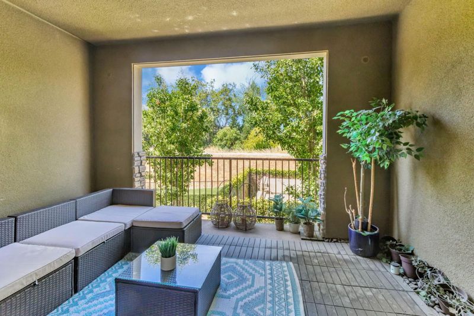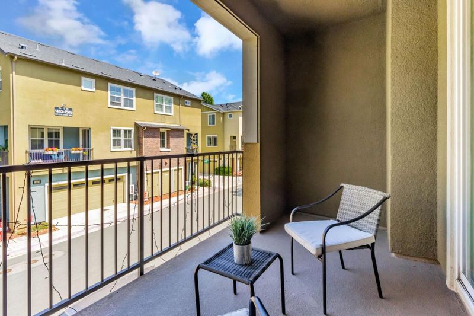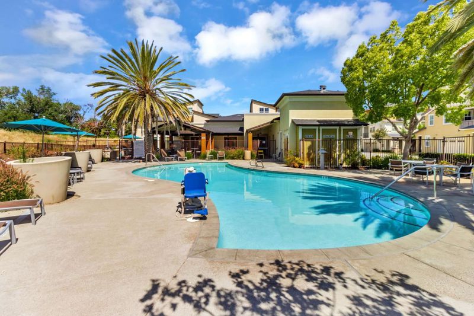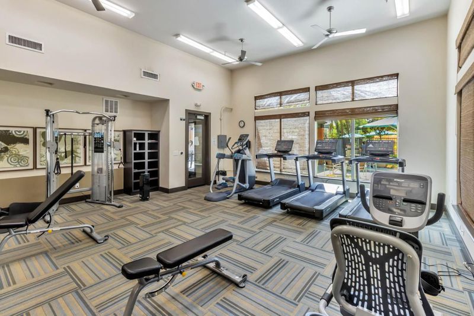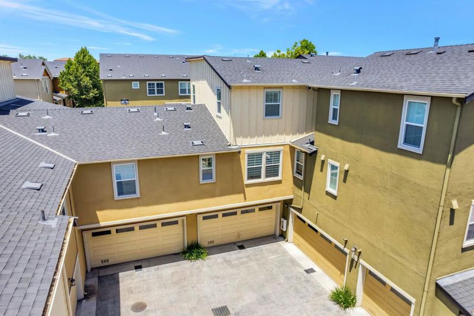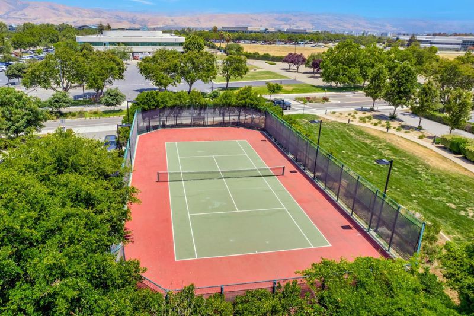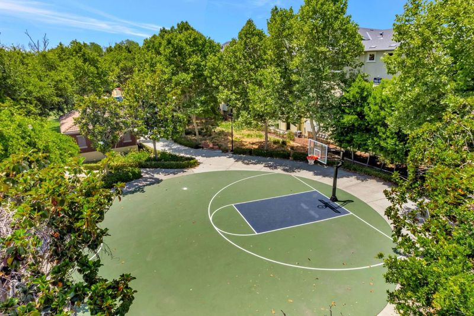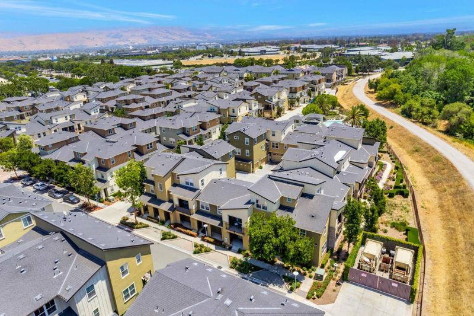
$1,450,000
1,978
SQ FT
$733
SQ/FT
1490 Coyote Creek Way
@ Murphy Ranch Road - 6 - Milpitas, Milpitas
- 3 Bed
- 3 (2/1) Bath
- 2 Park
- 1,978 sqft
- MILPITAS
-

-
Sun Jun 15, 1:00 pm - 4:00 pm
Beautifully upgraded corner townhome style condo with private entrance & attached 2 car garage.This elegant 1,978 sqft home has an open floor plan with 3BR, Den/Study and 2.5BA, harmonizing luxury and comfort. Easy access to freeways 237/880
Beautifully upgraded corner townhome style condo with private entrance & attached 2 car garage.This elegant 1,978 sqft home has an open floor plan with 3BR, Den/Study and 2.5BA, harmonizing luxury and comfort. A well appointed Living with Dining area. Kitchen boasts of high end SS appliances, granite counter tops, Smart LG refrigerator , recessed lighting, upgraded switches ( Lutron with voice control) and much more. In addition to 3 BR the unit also has a Den/study/formal dining room. Huge Primary bedroom has access to the balcony soaked with natural light and view of the trail. Queen size hydraulic Murphy bed in the upstairs bedroom gives the fexibility to use it as and when needed. Laundry room equipped with side by side washer dryer. Customized closet storage,overhanging storage in garage,tankless water heater, custom window coverings, dual tone fresh paint,wooden floors, epoxy garage floor, Smart garage door opener, Smart locks and Ring video door bell are some of the added features. LOW HOA includes amenities like heated pool, BBQ area, fitness area, Club house etc. Ample guest parking. Walking trail, basketball courts, tennis and kids playground in close proximity. Easy access to freeways 237/880/101, shopping , restaurants, offices, Bart. OPEN Sat/SUN 1:00-4:00pm
- Days on Market
- 2 days
- Current Status
- Active
- Original Price
- $1,450,000
- List Price
- $1,450,000
- On Market Date
- Jun 13, 2025
- Property Type
- Condominium
- Area
- 6 - Milpitas
- Zip Code
- 95035
- MLS ID
- ML82010958
- APN
- 083-10-026
- Year Built
- 2014
- Stories in Building
- 3
- Possession
- COE
- Data Source
- MLSL
- Origin MLS System
- MLSListings, Inc.
Anthony Spangler Elementary School
Public K-6 Elementary
Students: 589 Distance: 1.2mi
Main Street Montessori
Private PK-3 Coed
Students: 50 Distance: 1.3mi
St. John the Baptist Catholic School
Private PK-8 Elementary, Religious, Coed
Students: 202 Distance: 1.4mi
Pearl Zanker Elementary School
Public K-6 Elementary
Students: 635 Distance: 1.4mi
Don Callejon School
Public K-8 Elementary
Students: 912 Distance: 1.6mi
Plantation Christian
Private 1-12 Religious, Coed
Students: 24 Distance: 1.6mi
- Bed
- 3
- Bath
- 3 (2/1)
- Bidet, Double Sinks, Shower over Tub - 1
- Parking
- 2
- Attached Garage, Common Parking Area, Gate / Door Opener, Guest / Visitor Parking, Uncovered Parking
- SQ FT
- 1,978
- SQ FT Source
- Unavailable
- Pool Info
- Community Facility, Pool - Fenced
- Kitchen
- Cooktop - Gas, Dishwasher, Exhaust Fan, Garbage Disposal, Microwave, Oven - Self Cleaning
- Cooling
- Central AC
- Dining Room
- Breakfast Bar, Dining Area in Living Room
- Disclosures
- NHDS Report
- Family Room
- No Family Room
- Flooring
- Hardwood, Tile
- Foundation
- Concrete Slab
- Heating
- Central Forced Air - Gas
- Laundry
- Dryer, In Utility Room, Washer
- Possession
- COE
- * Fee
- $280
- Name
- Coyote Creek Community Association
- Phone
- 408-353-2126
- *Fee includes
- Common Area Electricity, Common Area Gas, Electricity, Exterior Painting, Insurance - Common Area, Insurance - Homeowners, Landscaping / Gardening, Maintenance - Common Area, Maintenance - Exterior, Maintenance - Road, Management Fee, Reserves, and Roof
MLS and other Information regarding properties for sale as shown in Theo have been obtained from various sources such as sellers, public records, agents and other third parties. This information may relate to the condition of the property, permitted or unpermitted uses, zoning, square footage, lot size/acreage or other matters affecting value or desirability. Unless otherwise indicated in writing, neither brokers, agents nor Theo have verified, or will verify, such information. If any such information is important to buyer in determining whether to buy, the price to pay or intended use of the property, buyer is urged to conduct their own investigation with qualified professionals, satisfy themselves with respect to that information, and to rely solely on the results of that investigation.
School data provided by GreatSchools. School service boundaries are intended to be used as reference only. To verify enrollment eligibility for a property, contact the school directly.
