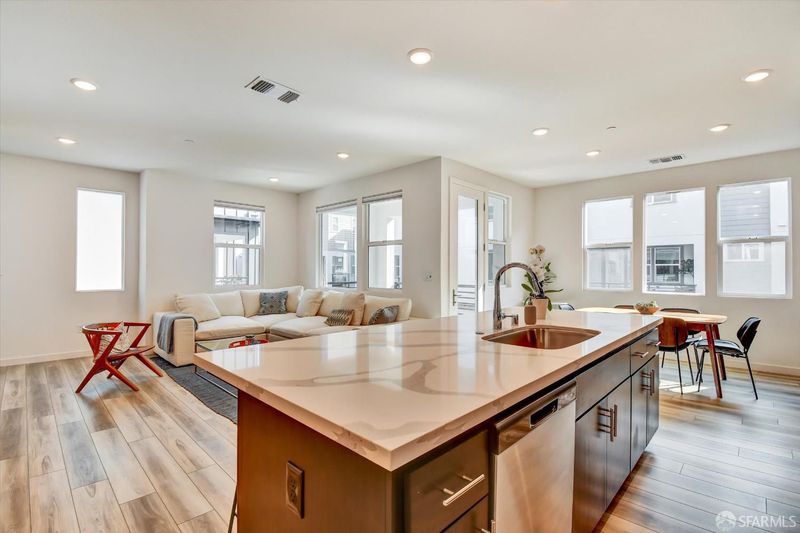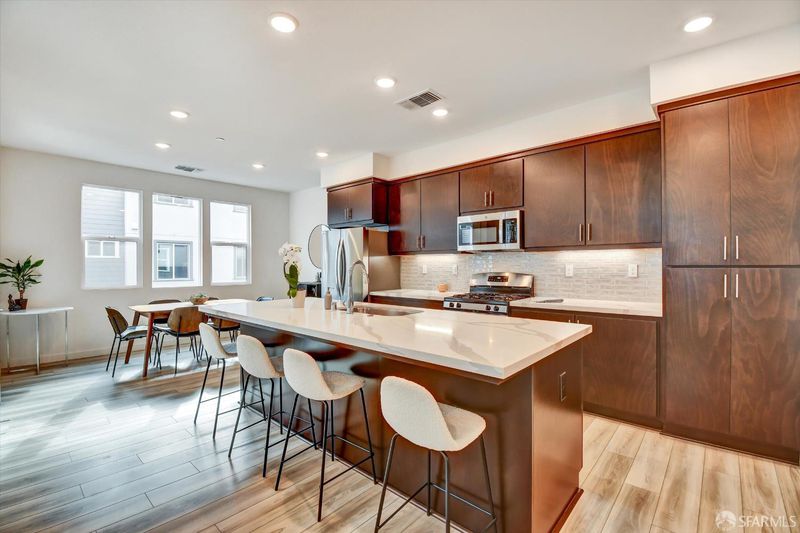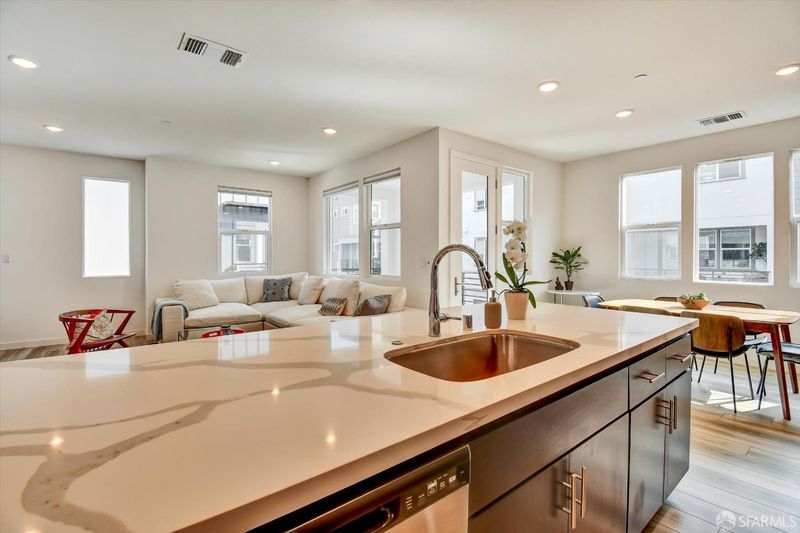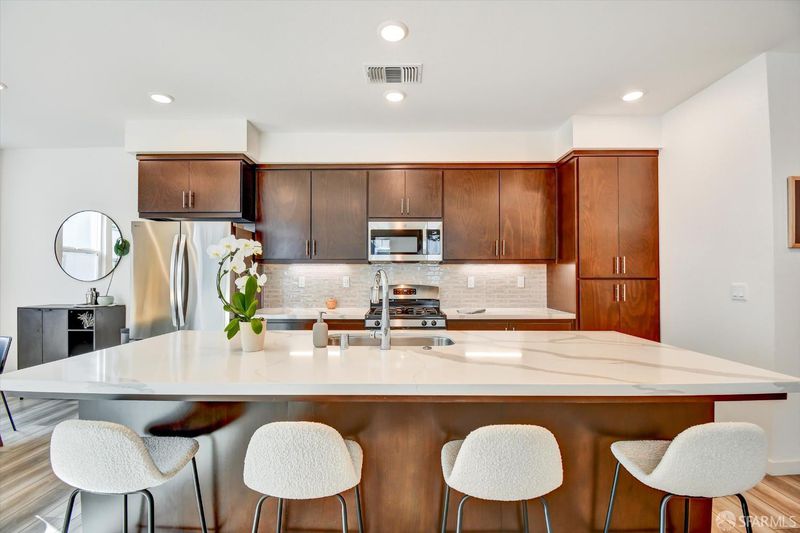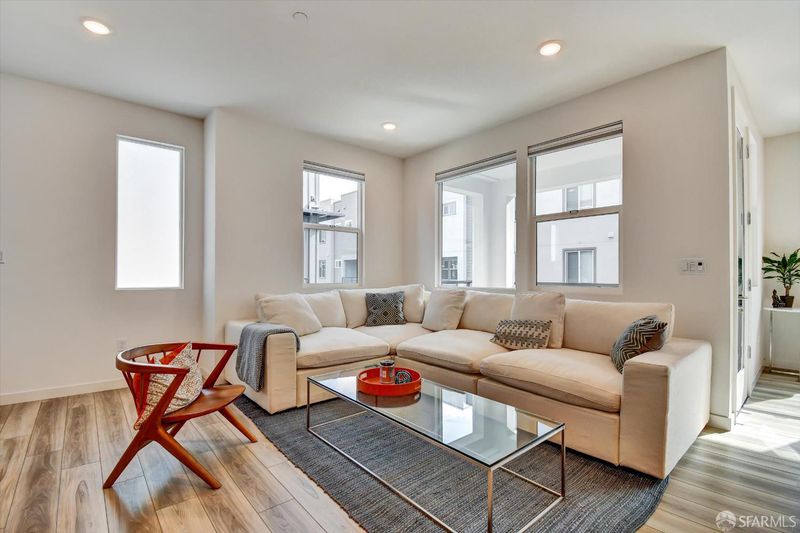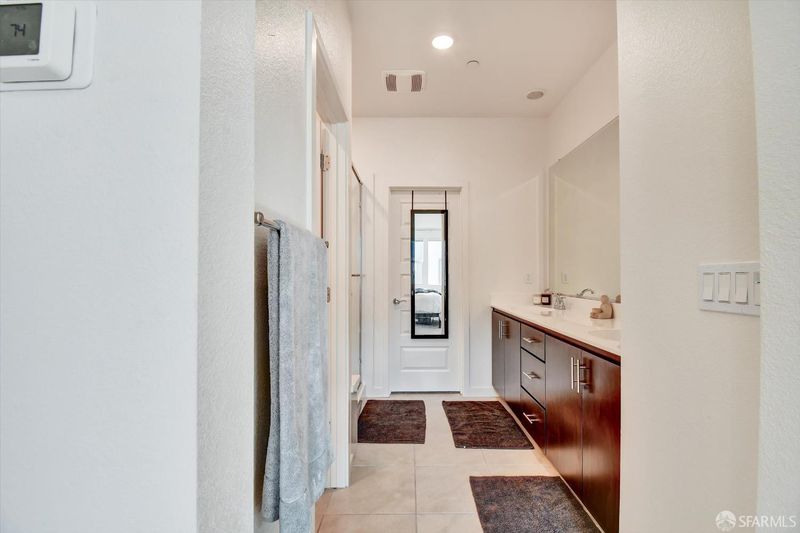
$729,000
1,609
SQ FT
$453
SQ/FT
1778 Railway Cir
@ 18th - 2607 - , Oakland
- 3 Bed
- 3.5 Bath
- 1 Park
- 1,609 sqft
- Oakland
-

-
Sun Oct 5, 2:00 pm - 4:00 pm
Built in 2023, this solar-powered, energy-efficient townhome-style condo in the desirable Ellis Station Gated Community offers the best of modern urban living. With both the front entry and garage located inside the secure gates a feature not offered in all units this home provides extra privacy and peace of mind. At 1,609 sq. ft., this three-level residence includes 3 en-suite bedrooms and a main-level powder bath. Soaring ceilings and a sun-filled open layout create an inviting atmosphere, perfect for both everyday living and entertaining. The ground floor offers a spacious en-suite bedroom, storage closet, and direct garage access. The main level features a sleek kitchen with stainless steel appliances, an oversized quartz island, abundant cabinetry, and a balcony that extends the living space outdoors. Upstairs, the primary suite boasts a walk-in closet, dual vanities, and a walk-in shower, while a second en-suite bedroom with tub-over-shower and a laundry room complete the top floor. Highlights include: fully paid solar panels, central heating and air conditioning, and a one-car garage. BART is just minutes away7 minutes to San Francisco, 5 minutes to Downtown Oakland. Located a block from Raimondi Park, with quick connections to Highway 580, 880, and 80
- Days on Market
- 8 days
- Current Status
- Active
- Original Price
- $729,000
- List Price
- $729,000
- On Market Date
- Sep 25, 2025
- Property Type
- Condominium
- District
- 2607 -
- Zip Code
- 94607
- MLS ID
- 425076640
- APN
- 007-0563-002
- Year Built
- 2023
- Stories in Building
- 3
- Number of Units
- 128
- Possession
- Close Of Escrow, Negotiable
- Data Source
- SFAR
- Origin MLS System
Ralph J. Bunche High School
Public 9-12 Continuation
Students: 124 Distance: 0.4mi
Preparatory Literary Academy Of Cultural Excellence
Public K-5 Elementary
Students: 151 Distance: 0.5mi
Home And Hospital Program
Public K-12
Students: 13 Distance: 0.6mi
Pentecostal Way Of Truth School Academy
Private K-12 Combined Elementary And Secondary, Coed
Students: 8 Distance: 0.7mi
Lotus Blossom Academy
Private K-5
Students: NA Distance: 0.7mi
Vincent Academy
Charter K-5 Coed
Students: 242 Distance: 0.7mi
- Bed
- 3
- Bath
- 3.5
- Parking
- 1
- Attached, Enclosed, Garage Door Opener
- SQ FT
- 1,609
- SQ FT Source
- Unavailable
- Kitchen
- Granite Counter, Island w/Sink
- Cooling
- Central, MultiZone
- Dining Room
- Dining/Family Combo, Dining/Living Combo, Formal Area, Space in Kitchen
- Flooring
- Carpet, Laminate, Tile
- Foundation
- Concrete, Pillar/Post/Pier, Slab
- Heating
- Gas, Solar Heating
- Laundry
- Dryer Included, Inside Area, Washer Included
- Possession
- Close Of Escrow, Negotiable
- Special Listing Conditions
- None
- * Fee
- $325
- Name
- The Helsing Group CA
- *Fee includes
- Maintenance Exterior and Maintenance Grounds
MLS and other Information regarding properties for sale as shown in Theo have been obtained from various sources such as sellers, public records, agents and other third parties. This information may relate to the condition of the property, permitted or unpermitted uses, zoning, square footage, lot size/acreage or other matters affecting value or desirability. Unless otherwise indicated in writing, neither brokers, agents nor Theo have verified, or will verify, such information. If any such information is important to buyer in determining whether to buy, the price to pay or intended use of the property, buyer is urged to conduct their own investigation with qualified professionals, satisfy themselves with respect to that information, and to rely solely on the results of that investigation.
School data provided by GreatSchools. School service boundaries are intended to be used as reference only. To verify enrollment eligibility for a property, contact the school directly.
