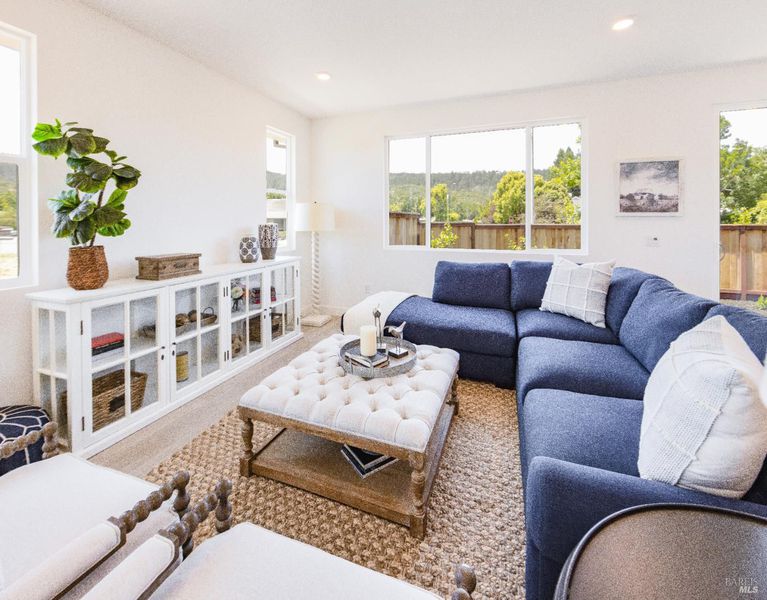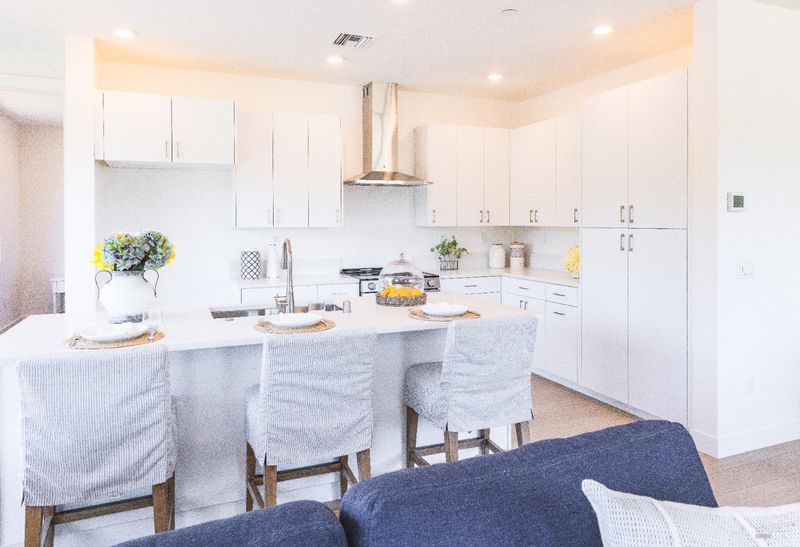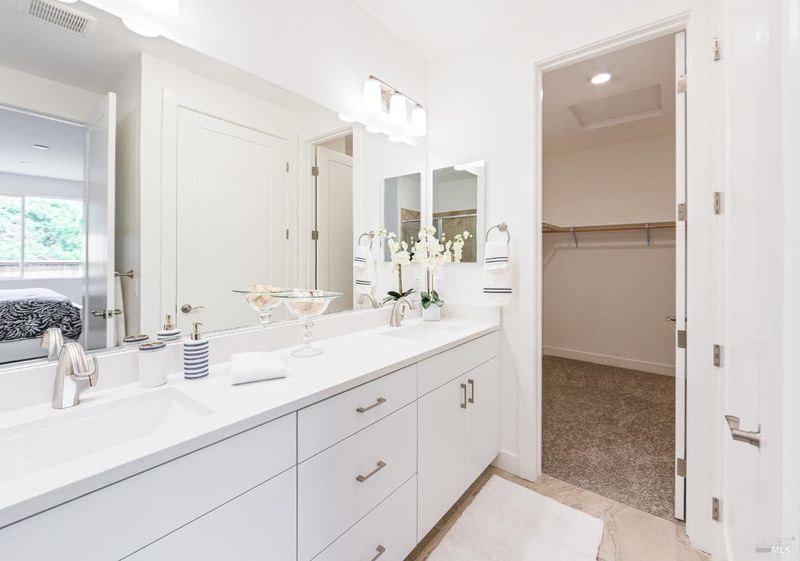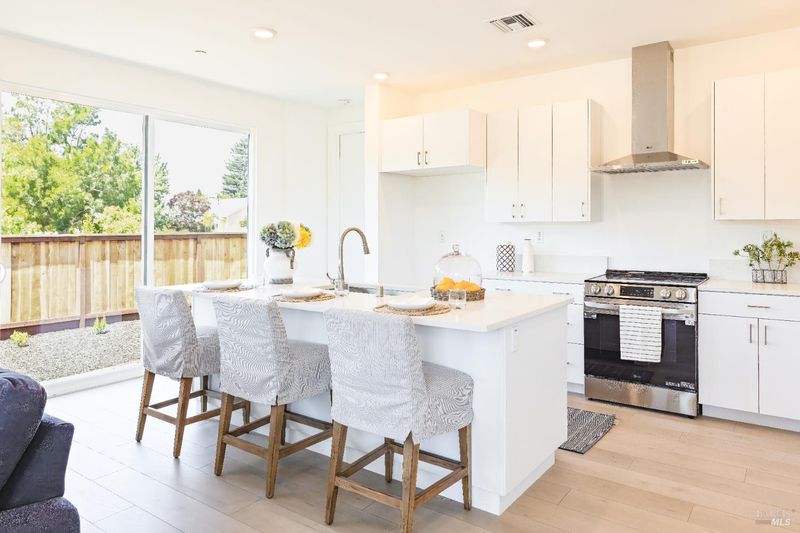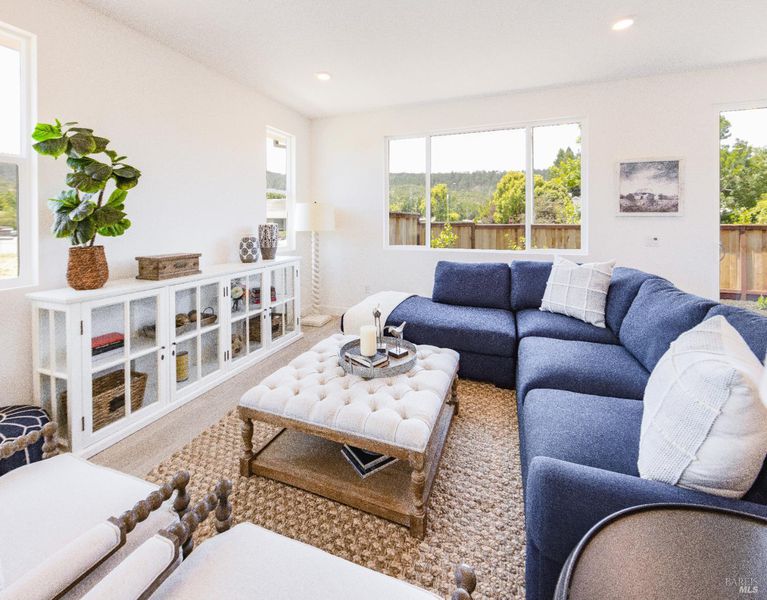
$689,000
1,640
SQ FT
$420
SQ/FT
6601 Stone Bridge Road
@ Oakmont Drive - Oakmont, Santa Rosa
- 3 Bed
- 2 Bath
- 2 Park
- 1,640 sqft
- Santa Rosa
-

Welcome to Stone Bridge Duets, built by Willowglen Homes, located in the heart of the prestigious Valley of the Moon! Step inside to discover interiors meticulously designed with exquisite finishing touches. Wide 7-inch laminate flooring flows seamlessly through the main living areas, providing both durability and aesthetic appeal. Bedrooms offer the comfort of plush carpeting, while bathrooms and the laundry area are outfitted with durable tile. The heart of the home, the kitchen, and both bathrooms boast stunning quartz countertops, perfectly complemented by sleek white Euro-style cabinetry equipped with a soft-close feature. Emphasizing a sense of grandeur and spaciousness, the residence features expansive 9-foot ceilings enhanced by 8-foot interior doors. The gourmet kitchen is equipped with high-end stainless steel LG appliances and a deep single basin sink conveniently situated in the elegant kitchen island, making it ideal for both everyday living and entertaining. All set in Oakmont, a place that embodies the essence of a warm and welcoming community, where neighbors become friends & every day feels like a retreat. Just moments away from vibrant shops, delightful eateries, & simple transport options, this home offers unparalleled convenience for your busy lifestyle.
- Days on Market
- 57 days
- Current Status
- Contingent
- Original Price
- $689,000
- List Price
- $689,000
- On Market Date
- Sep 12, 2025
- Contingent Date
- Oct 9, 2025
- Property Type
- Single Family Residence
- Area
- Oakmont
- Zip Code
- 95409
- MLS ID
- 325080962
- APN
- 016-860-045-000
- Year Built
- 2025
- Stories in Building
- Unavailable
- Possession
- Close Of Escrow
- Data Source
- BAREIS
- Origin MLS System
Heidi Hall's New Song Isp
Private K-12
Students: NA Distance: 2.0mi
Austin Creek Elementary School
Public K-6 Elementary
Students: 387 Distance: 2.2mi
Strawberry Elementary School
Public 4-6 Elementary
Students: 397 Distance: 3.1mi
Rincon Valley Charter School
Charter K-8 Middle
Students: 361 Distance: 3.1mi
Sequoia Elementary School
Public K-6 Elementary
Students: 400 Distance: 3.1mi
Kenwood Elementary School
Public K-6 Elementary
Students: 138 Distance: 3.3mi
- Bed
- 3
- Bath
- 2
- Double Sinks, Low-Flow Toilet(s), Quartz, Shower Stall(s)
- Parking
- 2
- Attached, Garage Door Opener, Garage Facing Front, Interior Access
- SQ FT
- 1,640
- SQ FT Source
- Builder
- Lot SQ FT
- 6,239.0
- Lot Acres
- 0.1432 Acres
- Kitchen
- Island w/Sink, Kitchen/Family Combo, Quartz Counter
- Cooling
- Central
- Dining Room
- Dining/Family Combo
- Flooring
- Carpet, Other
- Foundation
- Slab
- Heating
- Electric, Heat Pump, Solar Heating
- Laundry
- Electric, Hookups Only, Inside Room
- Main Level
- Bedroom(s), Dining Room, Full Bath(s), Garage, Kitchen, Living Room, Primary Bedroom, Street Entrance
- Views
- Ridge
- Possession
- Close Of Escrow
- * Fee
- $129
- Name
- Oakmont Village Association
- Phone
- (707) 539-1611
- *Fee includes
- Common Areas, Organized Activities, Pool, and Recreation Facility
MLS and other Information regarding properties for sale as shown in Theo have been obtained from various sources such as sellers, public records, agents and other third parties. This information may relate to the condition of the property, permitted or unpermitted uses, zoning, square footage, lot size/acreage or other matters affecting value or desirability. Unless otherwise indicated in writing, neither brokers, agents nor Theo have verified, or will verify, such information. If any such information is important to buyer in determining whether to buy, the price to pay or intended use of the property, buyer is urged to conduct their own investigation with qualified professionals, satisfy themselves with respect to that information, and to rely solely on the results of that investigation.
School data provided by GreatSchools. School service boundaries are intended to be used as reference only. To verify enrollment eligibility for a property, contact the school directly.
