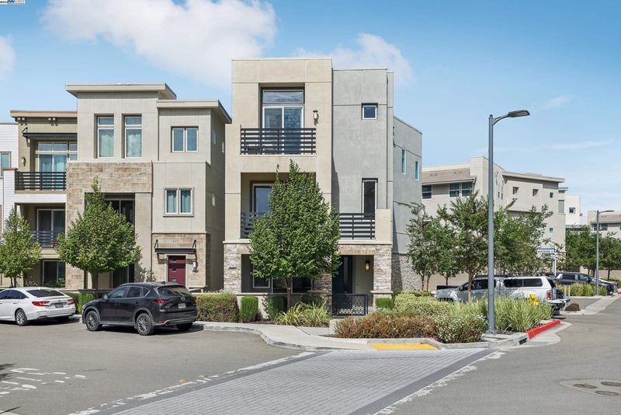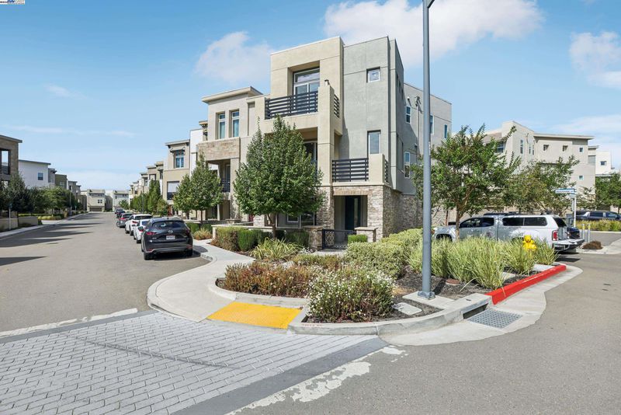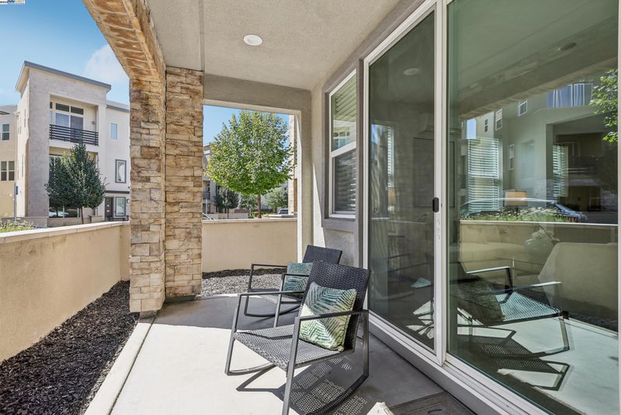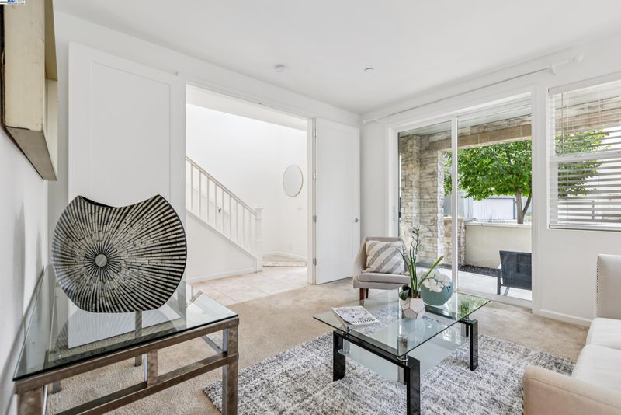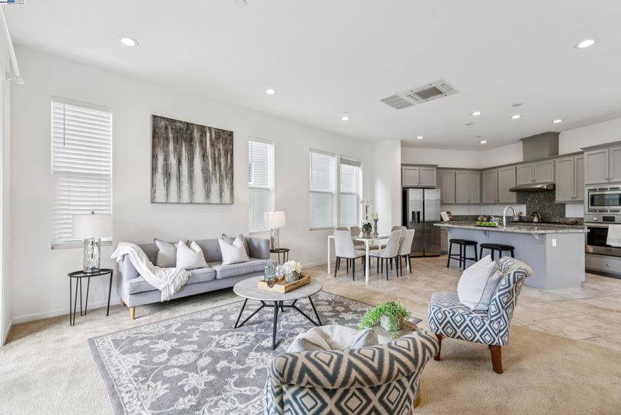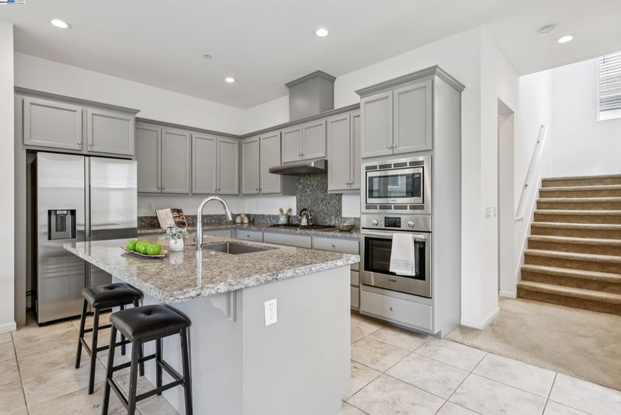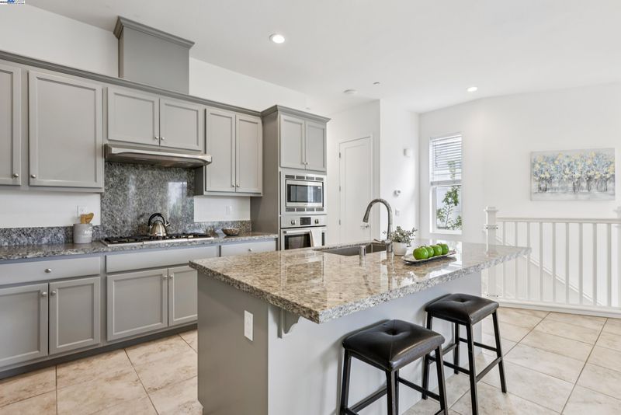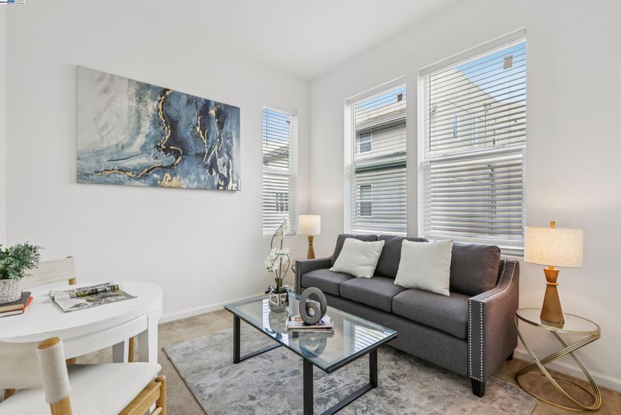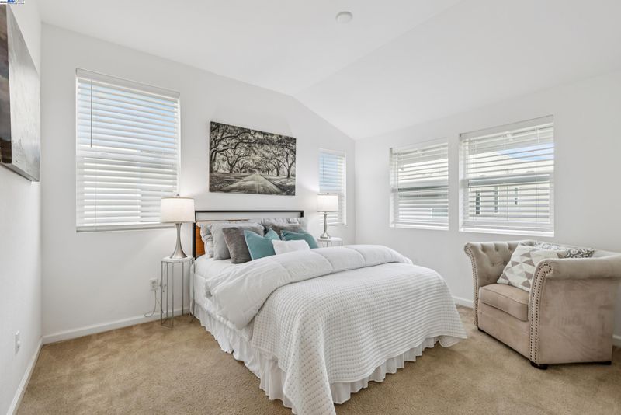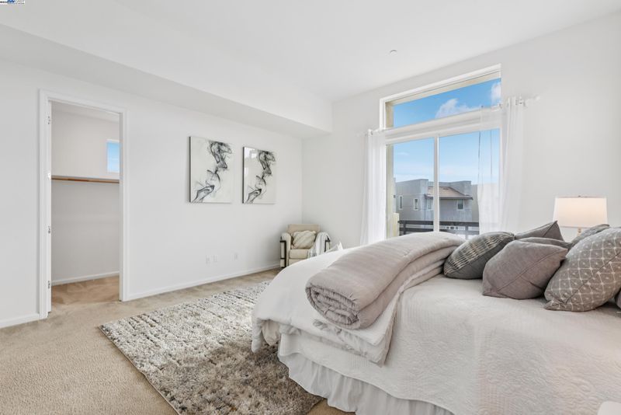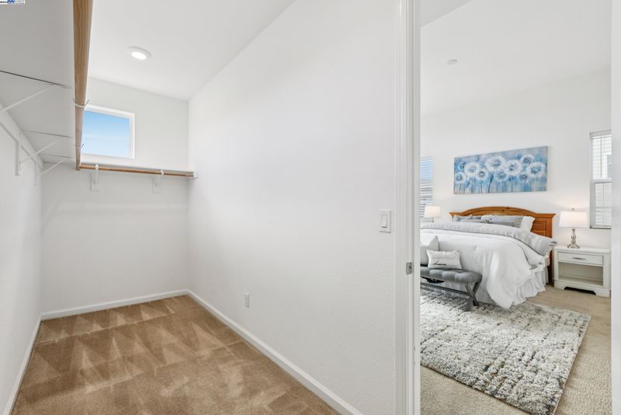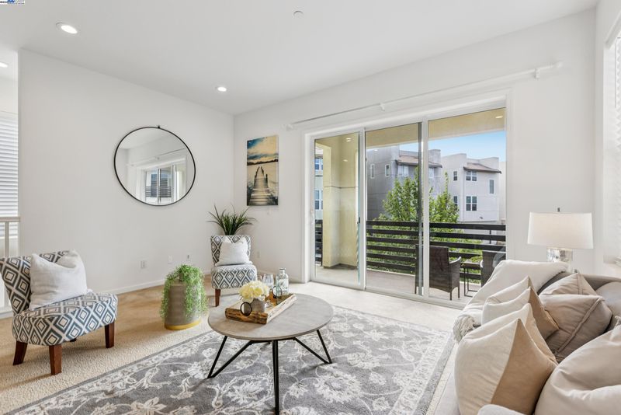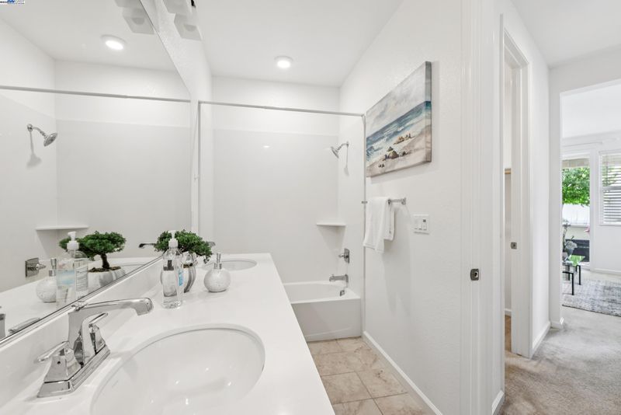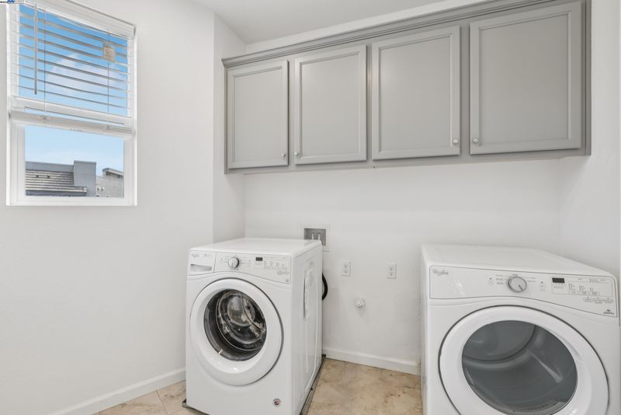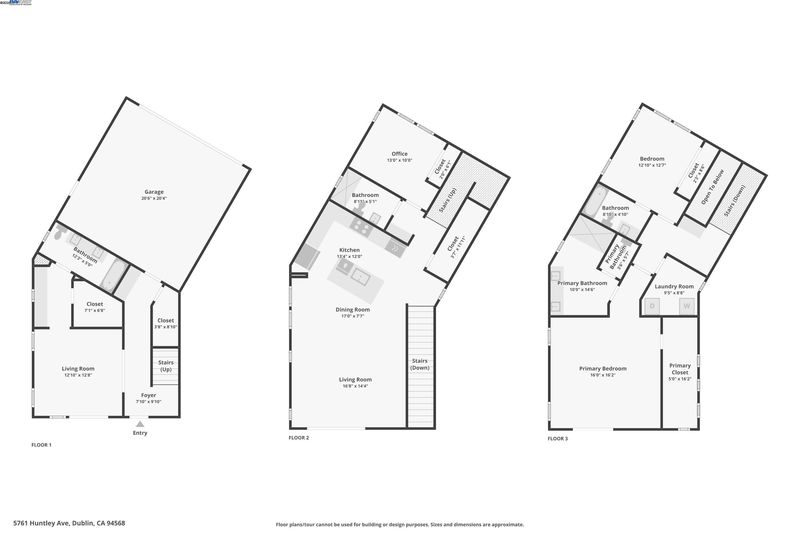
$1,400,000
2,424
SQ FT
$578
SQ/FT
5761 Huntley
@ Corbin - Boulevard, Dublin
- 4 Bed
- 4 Bath
- 2 Park
- 2,424 sqft
- Dublin
-

Welcome to this stunning datached home built in 2018, offering modern design and endless possibilities! Bright, Open, and Airy throughout, this home is centrally located within the desireable Boulevard Community - known for its vibrant and resort style living. Enjoy access to the Boulevard Recreation Center, featuring a fully equipped gym, pool hall, relaxing loung areas, Swimming pools, BBQ area, and plenty of poolside seating for entertaining or unwinding. HOA dues is just $167/month. Prime location: DON BIDDLE COMMUNITY PARK. close to shops, restaurants, and San Francisco outlets. Bart station. Livermore Vineyards and Las Positas College. Experience modern comfort and Convenience in one of the most sought-after neighborhoods. Sechdule your private tour today!
- Current Status
- Active
- Original Price
- $1,400,000
- List Price
- $1,400,000
- On Market Date
- Sep 26, 2025
- Property Type
- Detached
- D/N/S
- Boulevard
- Zip Code
- 94568
- MLS ID
- 41112877
- APN
- 9865741
- Year Built
- 2018
- Stories in Building
- 3
- Possession
- Close Of Escrow
- Data Source
- MAXEBRDI
- Origin MLS System
- BAY EAST
James Dougherty Elementary School
Public K-5 Elementary
Students: 890 Distance: 0.9mi
Wells Middle School
Public 6-8 Middle
Students: 996 Distance: 1.1mi
Futures Academy - Pleasanton
Private 6-12
Students: NA Distance: 1.1mi
Valley High (Continuation) School
Public 9-12 Continuation
Students: 60 Distance: 1.1mi
Dublin Adult Education
Public n/a Adult Education
Students: NA Distance: 1.2mi
Stratford School
Private K-5
Students: 248 Distance: 1.2mi
- Bed
- 4
- Bath
- 4
- Parking
- 2
- Attached, Garage Door Opener
- SQ FT
- 2,424
- SQ FT Source
- Public Records
- Lot SQ FT
- 2,094.0
- Lot Acres
- 127.0 Acres
- Pool Info
- None
- Kitchen
- Dishwasher, Electric Range, Microwave, Oven, Range, Refrigerator, Self Cleaning Oven, Tankless Water Heater, 220 Volt Outlet, Breakfast Bar, Counter - Solid Surface, Electric Range/Cooktop, Disposal, Kitchen Island, Oven Built-in, Pantry, Range/Oven Built-in, Self-Cleaning Oven, Updated Kitchen
- Cooling
- Wall/Window Unit(s), Other
- Disclosures
- Home Warranty Plan, Nat Hazard Disclosure, Disclosure Statement
- Entry Level
- Exterior Details
- Side Yard
- Flooring
- Tile, Carpet
- Foundation
- Fire Place
- None
- Heating
- Electric
- Laundry
- 220 Volt Outlet, Hookups Only, Laundry Room, Cabinets, Upper Level
- Upper Level
- 1 Bedroom, 1 Bath, Laundry Facility
- Main Level
- 1 Bedroom, 1 Bath, No Steps to Entry, Main Entry
- Views
- None
- Possession
- Close Of Escrow
- Architectural Style
- Contemporary
- Non-Master Bathroom Includes
- Shower Over Tub, Solid Surface, Updated Baths, Double Vanity, Window
- Construction Status
- Existing
- Additional Miscellaneous Features
- Side Yard
- Location
- Corner Lot, Level
- Pets
- Number Limit, Other
- Roof
- Other
- Water and Sewer
- Public
- Fee
- $167
MLS and other Information regarding properties for sale as shown in Theo have been obtained from various sources such as sellers, public records, agents and other third parties. This information may relate to the condition of the property, permitted or unpermitted uses, zoning, square footage, lot size/acreage or other matters affecting value or desirability. Unless otherwise indicated in writing, neither brokers, agents nor Theo have verified, or will verify, such information. If any such information is important to buyer in determining whether to buy, the price to pay or intended use of the property, buyer is urged to conduct their own investigation with qualified professionals, satisfy themselves with respect to that information, and to rely solely on the results of that investigation.
School data provided by GreatSchools. School service boundaries are intended to be used as reference only. To verify enrollment eligibility for a property, contact the school directly.
