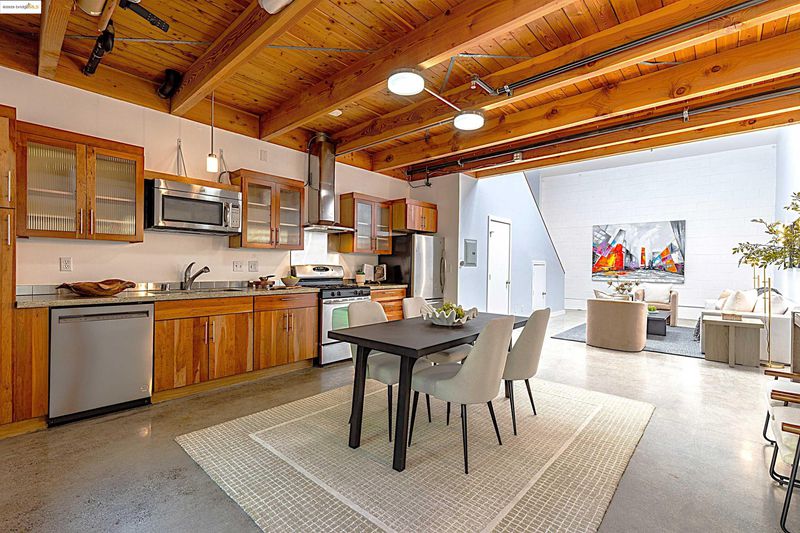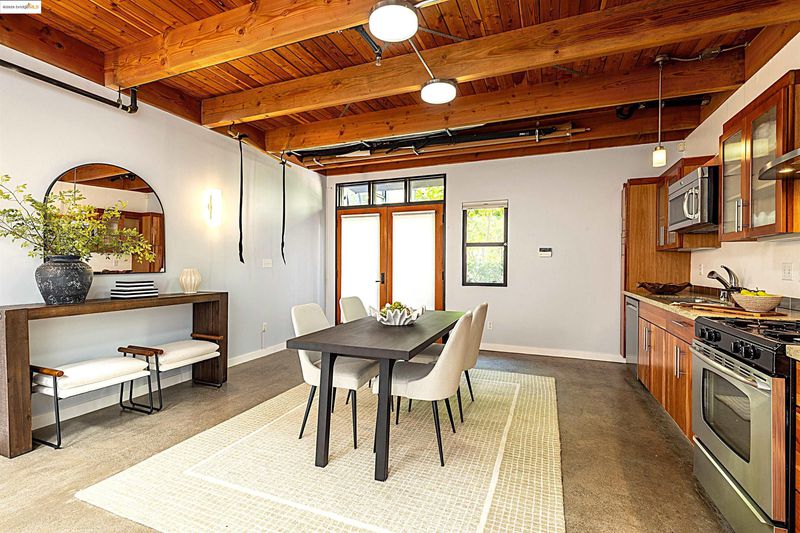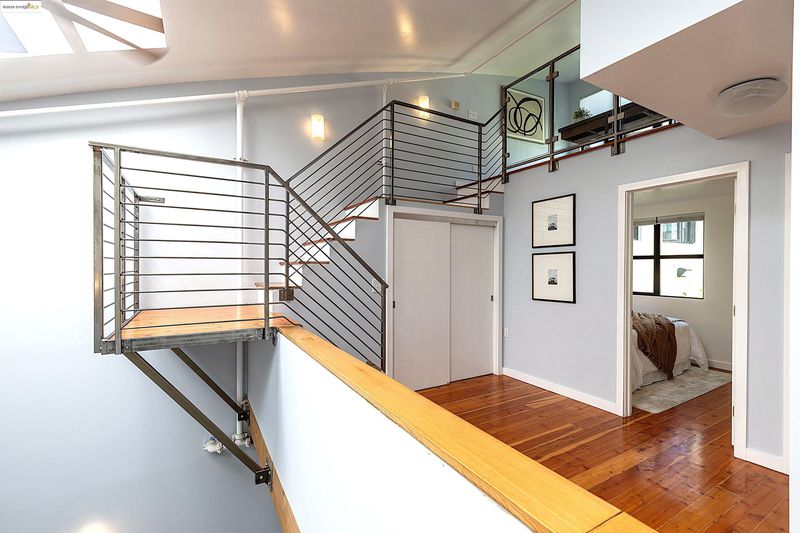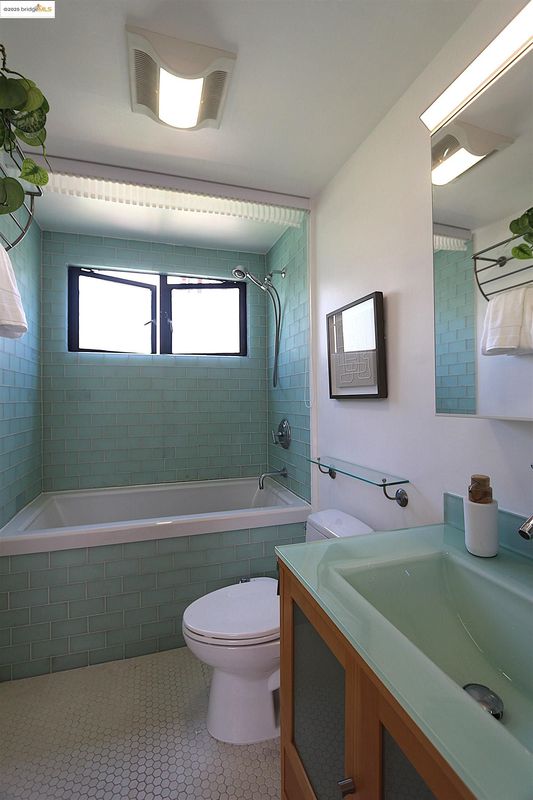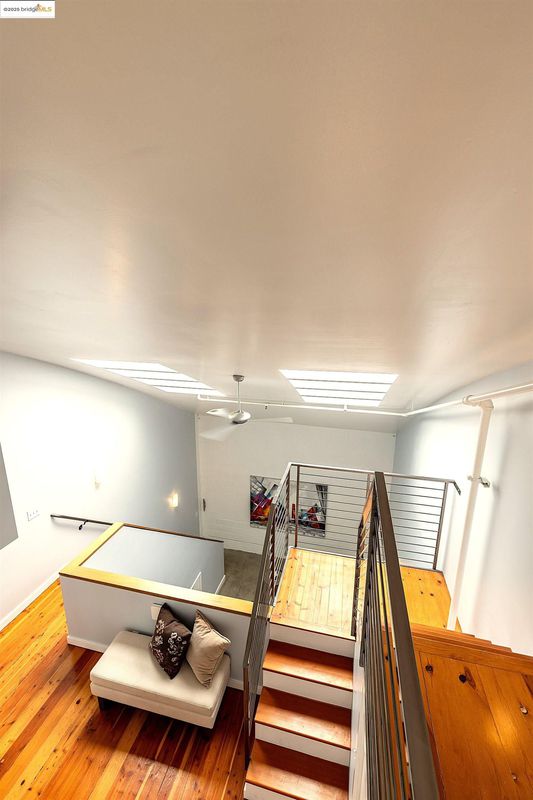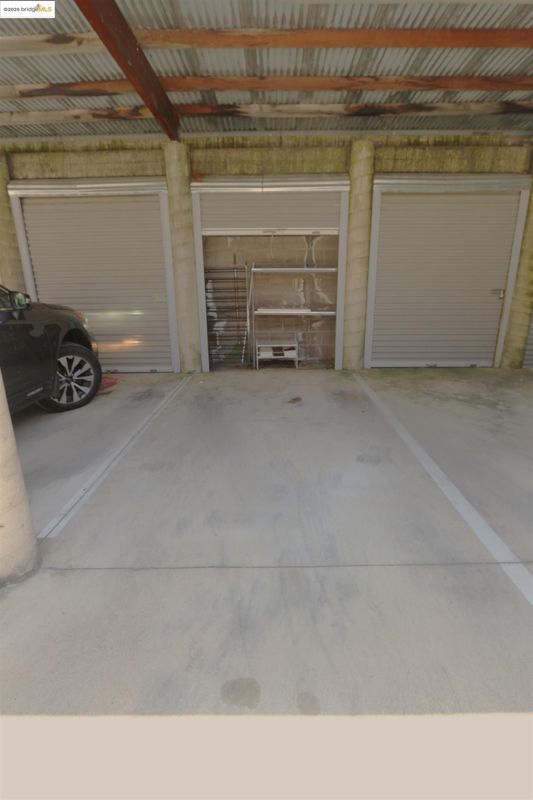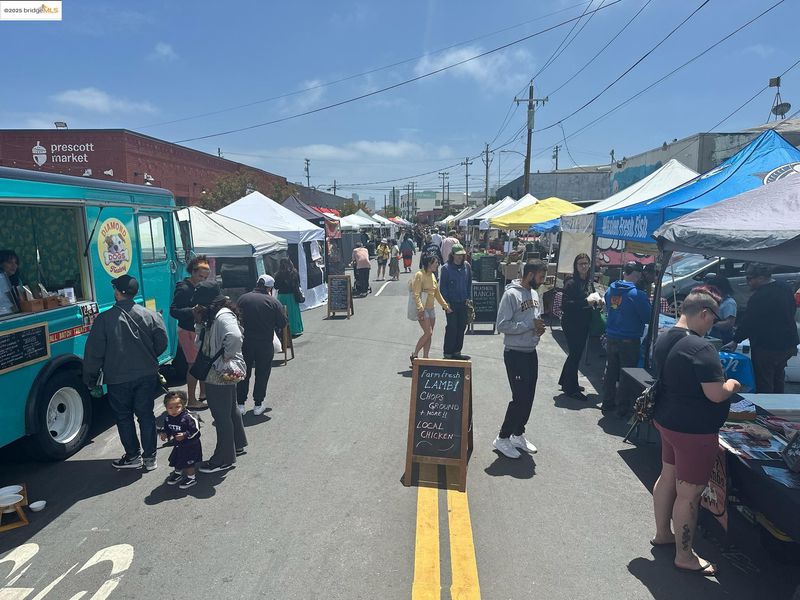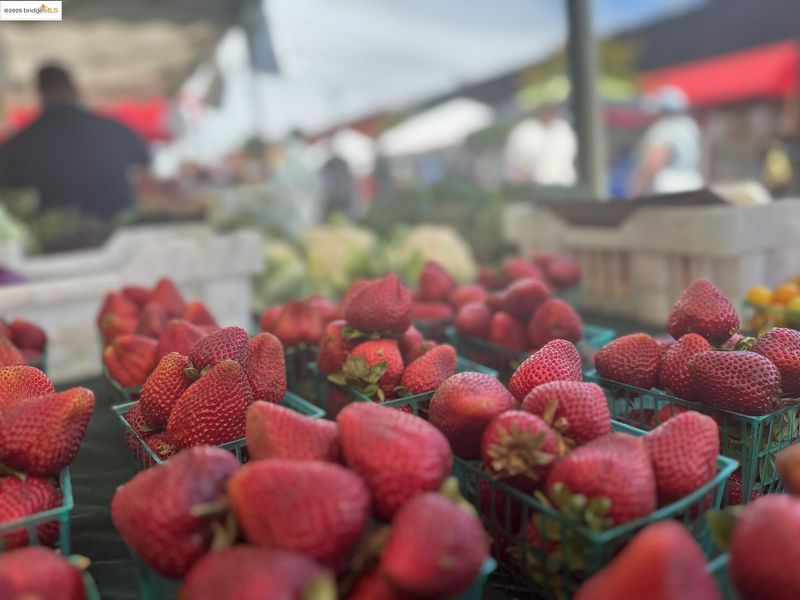
$570,000
1,039
SQ FT
$549
SQ/FT
1695 15Th St, #12
@ Willow - West Oakland, Oakland
- 1 Bed
- 1.5 (1/1) Bath
- 1 Park
- 1,039 sqft
- Oakland
-

Luxury live/work loft with soaring ceilings, skylights, gourmet kitchen, stainless steel appliances, granite counters, huge windows, polished concrete and hardwood floors, in a lush courtyard gated community. Recently installed hardwood stairs with steel and glass railing to the third level provide an easily accessible bonus room--with a view. Covered parking is electric car friendly and includes storage. Modern flexible floor plan lets you decide what you want. Centrally located in booming West Oakland this gorgeous Thomas Dolan Architecture loft is less than a mile from BART and only one stop from San Francisco. With world class eateries as well as the fabulous West Oakland Farmers Market and the Oakland Ballpark only a short walk away this is a must see! Open House Saturday, June 14. 2-4pm
- Current Status
- New
- Original Price
- $570,000
- List Price
- $570,000
- On Market Date
- Jun 14, 2025
- Property Type
- Condominium
- D/N/S
- West Oakland
- Zip Code
- 94607
- MLS ID
- 41101455
- APN
- 755228
- Year Built
- 1958
- Stories in Building
- Unavailable
- Possession
- Close Of Escrow
- Data Source
- MAXEBRDI
- Origin MLS System
- Bridge AOR
Preparatory Literary Academy Of Cultural Excellence
Public K-5 Elementary
Students: 151 Distance: 0.3mi
Ralph J. Bunche High School
Public 9-12 Continuation
Students: 124 Distance: 0.4mi
Home And Hospital Program
Public K-12
Students: 13 Distance: 0.5mi
Pentecostal Way Of Truth School Academy
Private K-12 Combined Elementary And Secondary, Coed
Students: 8 Distance: 0.5mi
Lotus Blossom Academy
Private K-5
Students: NA Distance: 0.7mi
West Oakland Middle School
Public 6-8 Middle
Students: 199 Distance: 0.8mi
- Bed
- 1
- Bath
- 1.5 (1/1)
- Parking
- 1
- Carport, Covered, Detached, Garage, Parking Spaces, Parking Lot
- SQ FT
- 1,039
- SQ FT Source
- Public Records
- Lot SQ FT
- 22,518.0
- Lot Acres
- 0.52 Acres
- Pool Info
- None
- Kitchen
- Dishwasher, Gas Range, Microwave, Refrigerator, Stone Counters, Eat-in Kitchen, Gas Range/Cooktop, Skylight(s), Updated Kitchen, Other
- Cooling
- None
- Disclosures
- Other - Call/See Agent
- Entry Level
- 1
- Exterior Details
- Unit Faces Common Area, Other
- Flooring
- Hardwood, Other
- Foundation
- Fire Place
- None
- Heating
- Other
- Laundry
- Dryer, Washer
- Main Level
- 0.5 Bath, No Steps to Entry, Main Entry
- Possession
- Close Of Escrow
- Architectural Style
- Modern/High Tech
- Construction Status
- Existing
- Additional Miscellaneous Features
- Unit Faces Common Area, Other
- Location
- Level
- Roof
- Other
- Fee
- $547
MLS and other Information regarding properties for sale as shown in Theo have been obtained from various sources such as sellers, public records, agents and other third parties. This information may relate to the condition of the property, permitted or unpermitted uses, zoning, square footage, lot size/acreage or other matters affecting value or desirability. Unless otherwise indicated in writing, neither brokers, agents nor Theo have verified, or will verify, such information. If any such information is important to buyer in determining whether to buy, the price to pay or intended use of the property, buyer is urged to conduct their own investigation with qualified professionals, satisfy themselves with respect to that information, and to rely solely on the results of that investigation.
School data provided by GreatSchools. School service boundaries are intended to be used as reference only. To verify enrollment eligibility for a property, contact the school directly.
