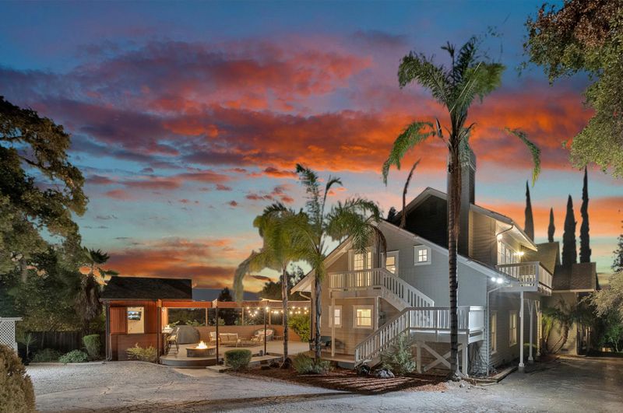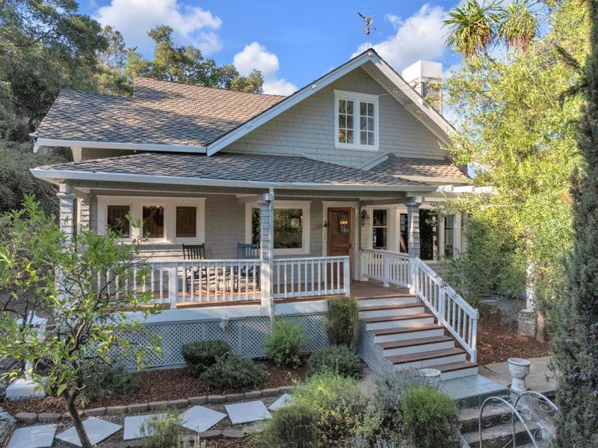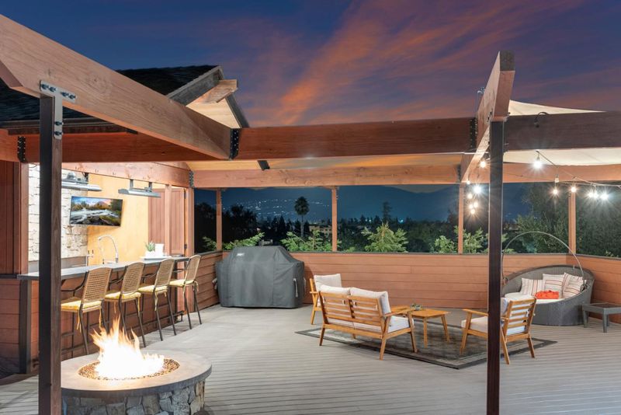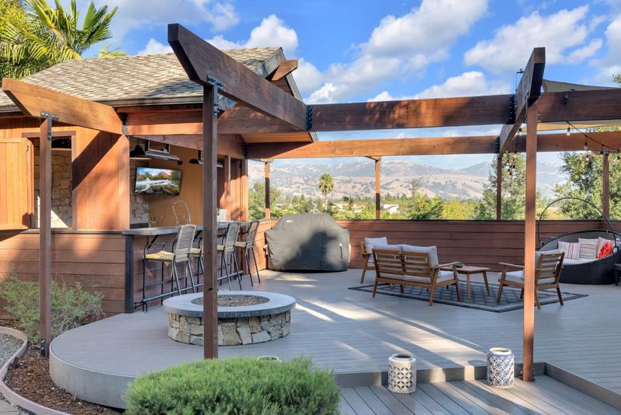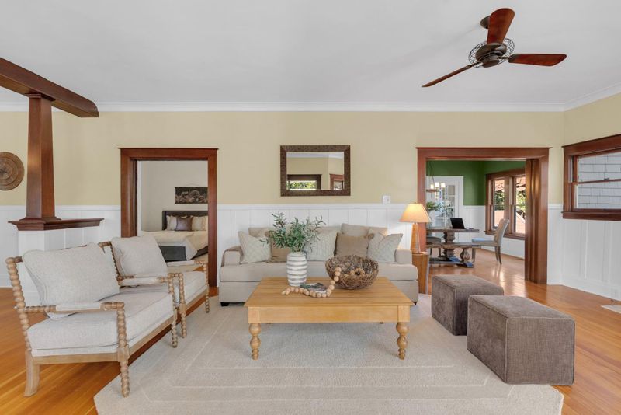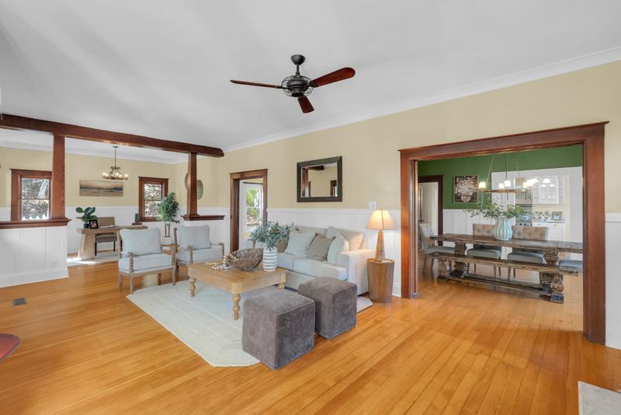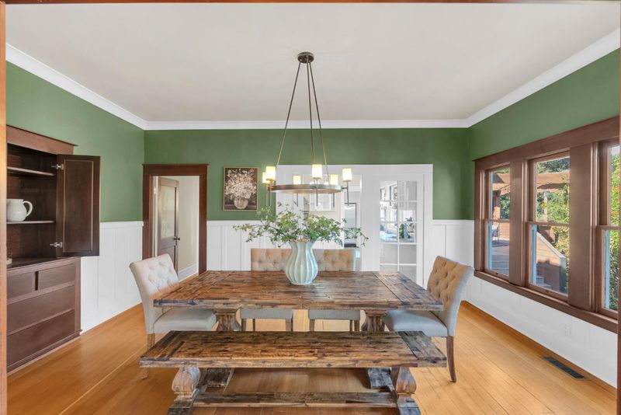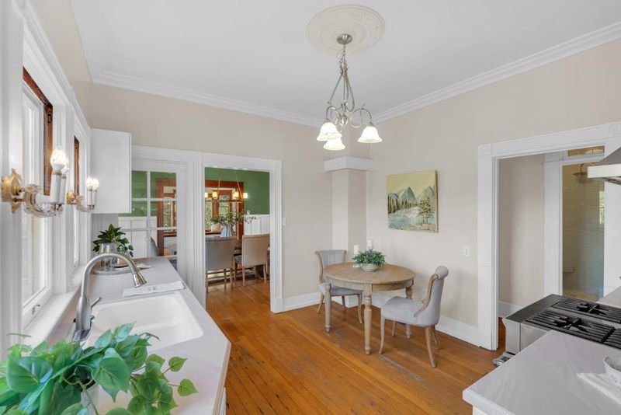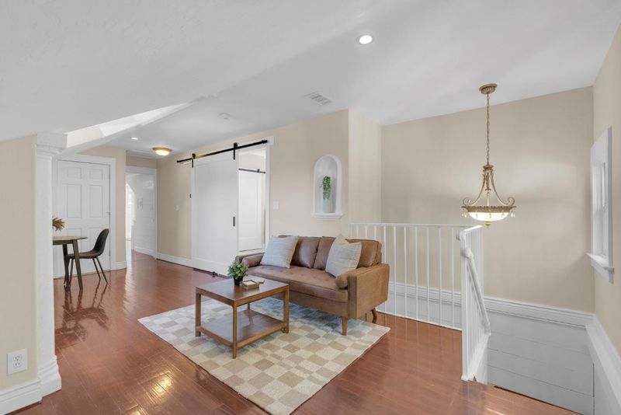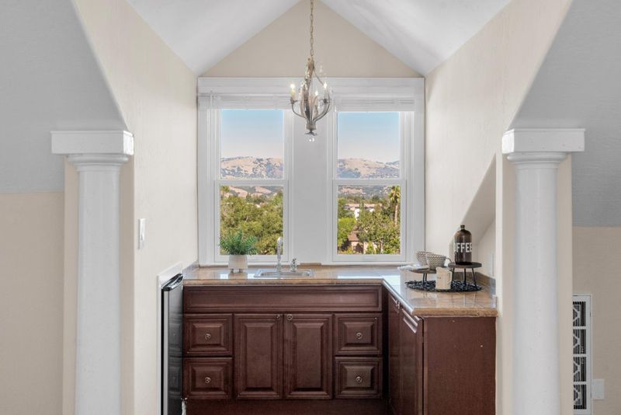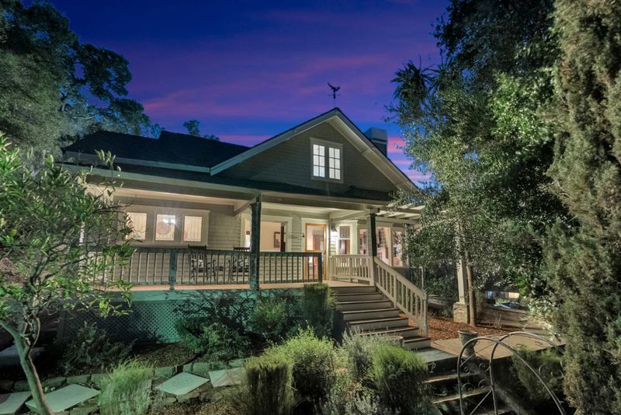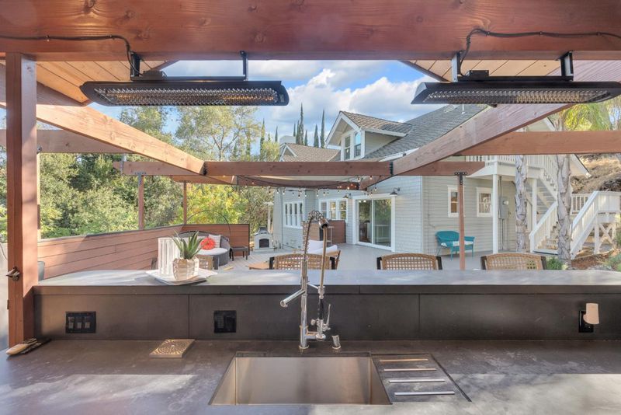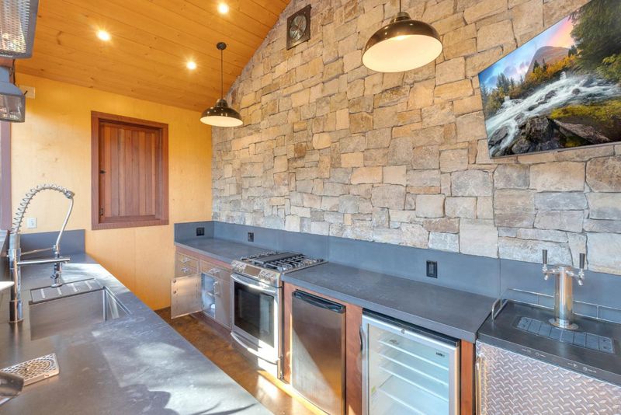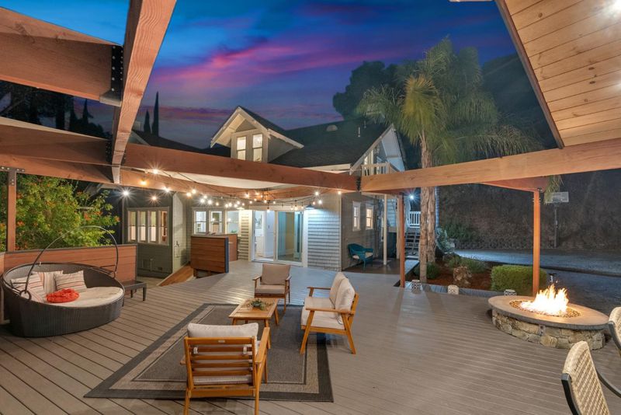
$1,975,000
3,488
SQ FT
$566
SQ/FT
85 West 5th Street
@ Monterey Rd - 1 - Morgan Hill / Gilroy / San Martin, Morgan Hill
- 4 Bed
- 4 Bath
- 1 Park
- 3,488 sqft
- MORGAN HILL
-

-
Sun Nov 2, 2:00 pm - 4:00 pm
A timeless Craftsman masterpiece nestled on a sprawling over 1/2 acre lot with breathtaking views, just steps from vibrant downtown Morgan Hill. This exceptional home is the perfect blend of classic character, modern comfort, and a truly unbeatable location. The entertainers dream outdoor kitchen and elevated deck overlook rolling hills and sparkling city lights, creating a private resort experience complete with a two-tier black concrete bar, dual refrigerators, kegerator, range, undermount sink, and two Bromic Tungsten Smart Heaters for year-round enjoyment. An awe-inspiring front porch leads inside to rich hardwood floors, crown molding, and custom wainscoting that highlight the stunning living room and executive office framed by tapered columns and a wood beam. The formal dining room features an original pocket door, built-in buffet, and a beautiful chandelier. Two downstairs bedrooms include fully remodeled ensuite baths with designer tile and frameless glass showers. Upstairs, dual primary suites each offer their own distinctive character. One with an oversized farmhouse door, dual closets, fireplace, and modern shower with skylight views; the other with warm wood detail, soaking tub, and dual vanities. Timeless elegance meets modern living in this extraordinary estate.
- Days on Market
- 25 days
- Current Status
- Active
- Original Price
- $2,595,000
- List Price
- $1,975,000
- On Market Date
- Oct 8, 2025
- Property Type
- Single Family Home
- Area
- 1 - Morgan Hill / Gilroy / San Martin
- Zip Code
- 95037
- MLS ID
- ML82024191
- APN
- 767-08-047
- Year Built
- 1908
- Stories in Building
- 2
- Possession
- COE
- Data Source
- MLSL
- Origin MLS System
- MLSListings, Inc.
St. Catherine Elementary School
Private K-8 Elementary, Religious, Coed
Students: 315 Distance: 0.4mi
P. A. Walsh Elementary School
Public K-5 Elementary, Coed
Students: 417 Distance: 0.5mi
Lewis H. Britton Middle School
Public 6-8 Combined Elementary And Secondary
Students: 773 Distance: 0.5mi
El Toro Elementary School
Public K-5 Elementary
Students: 398 Distance: 0.5mi
Shadow Mountain Baptist School
Private PK-12 Combined Elementary And Secondary, Religious, Nonprofit
Students: 106 Distance: 0.6mi
Tutor Time
Private PK-6
Students: NA Distance: 0.7mi
- Bed
- 4
- Bath
- 4
- Double Sinks, Full on Ground Floor, Marble, Oversized Tub, Tile, Updated Bath
- Parking
- 1
- Guest / Visitor Parking, Parking Area
- SQ FT
- 3,488
- SQ FT Source
- Unavailable
- Lot SQ FT
- 22,651.0
- Lot Acres
- 0.519995 Acres
- Kitchen
- Cooktop - Gas, Exhaust Fan, Microwave
- Cooling
- Ceiling Fan, Central AC
- Dining Room
- Formal Dining Room
- Disclosures
- Natural Hazard Disclosure
- Family Room
- Separate Family Room
- Flooring
- Carpet, Hardwood, Tile
- Foundation
- Concrete Perimeter
- Fire Place
- Gas Burning, Living Room, Primary Bedroom
- Heating
- Forced Air, Gas
- Laundry
- In Utility Room
- Views
- City Lights, Hills, Mountains, Neighborhood
- Possession
- COE
- Fee
- Unavailable
MLS and other Information regarding properties for sale as shown in Theo have been obtained from various sources such as sellers, public records, agents and other third parties. This information may relate to the condition of the property, permitted or unpermitted uses, zoning, square footage, lot size/acreage or other matters affecting value or desirability. Unless otherwise indicated in writing, neither brokers, agents nor Theo have verified, or will verify, such information. If any such information is important to buyer in determining whether to buy, the price to pay or intended use of the property, buyer is urged to conduct their own investigation with qualified professionals, satisfy themselves with respect to that information, and to rely solely on the results of that investigation.
School data provided by GreatSchools. School service boundaries are intended to be used as reference only. To verify enrollment eligibility for a property, contact the school directly.
