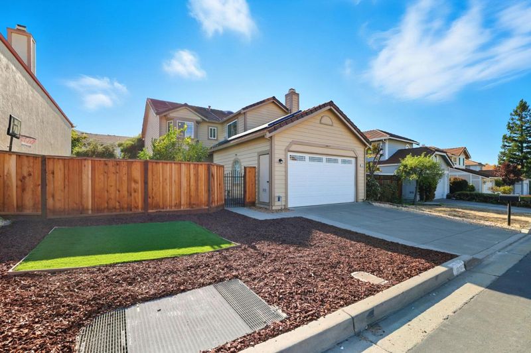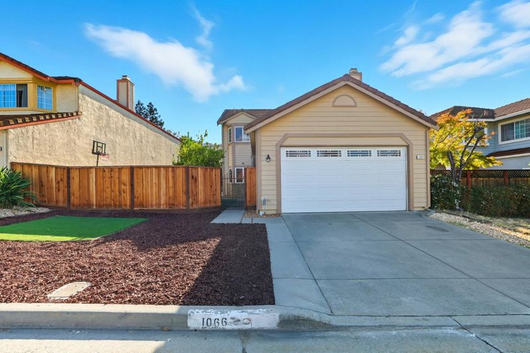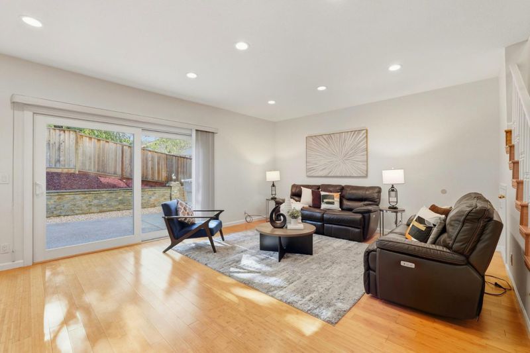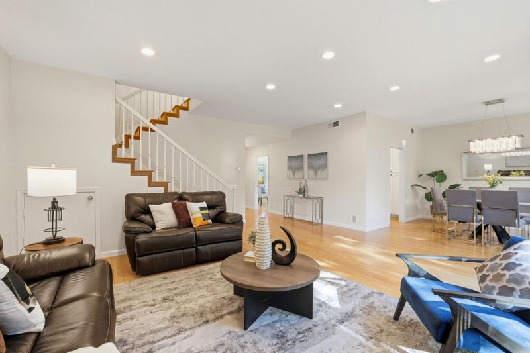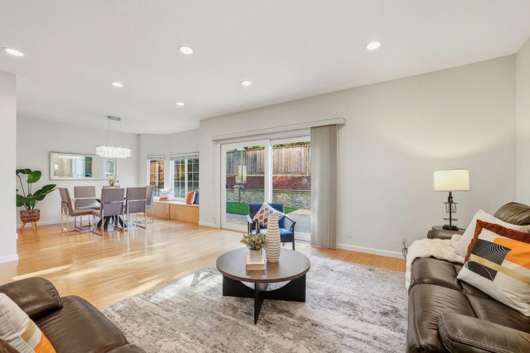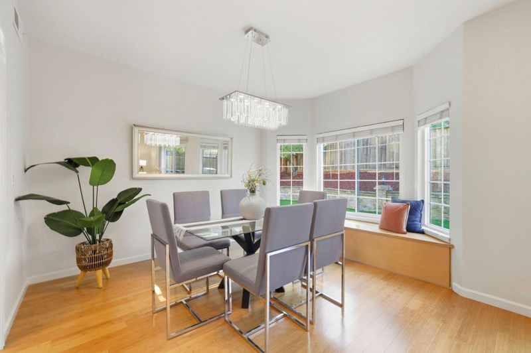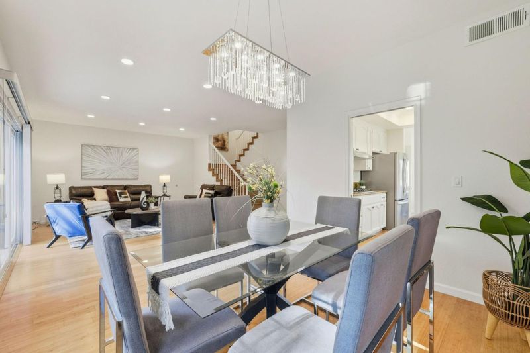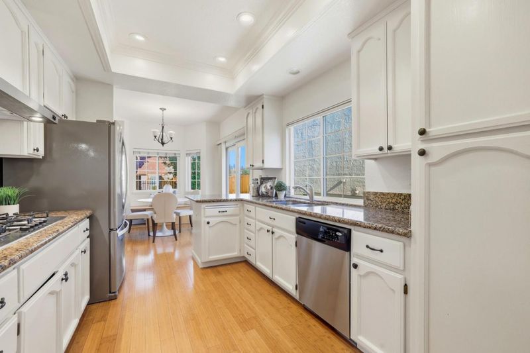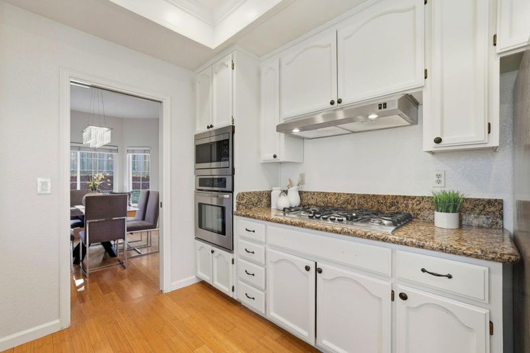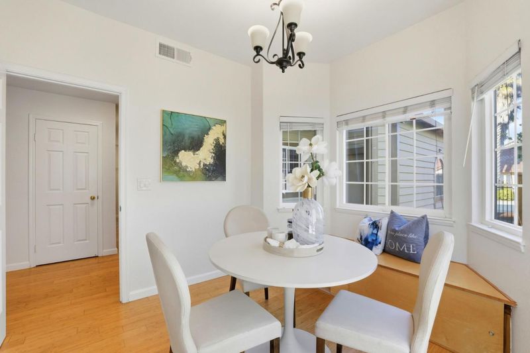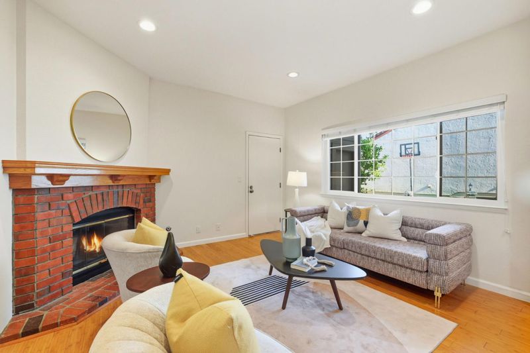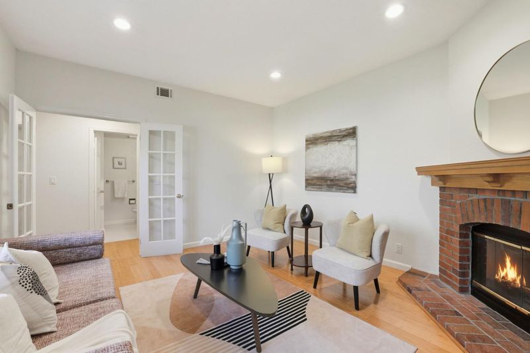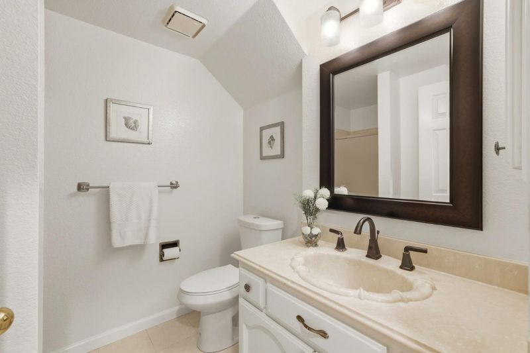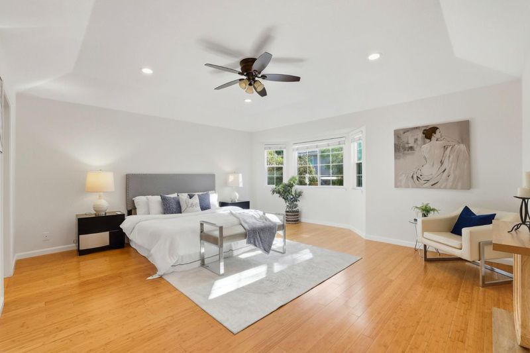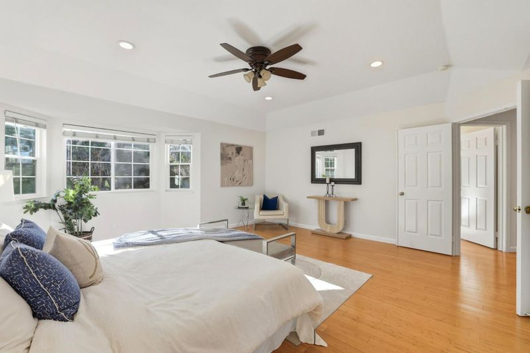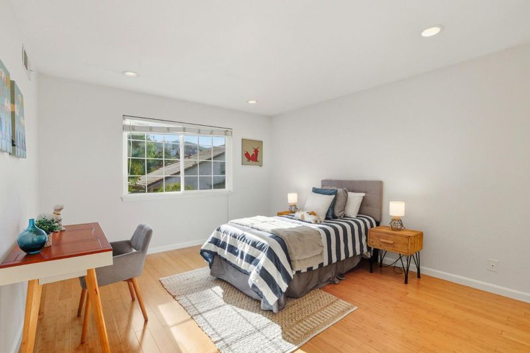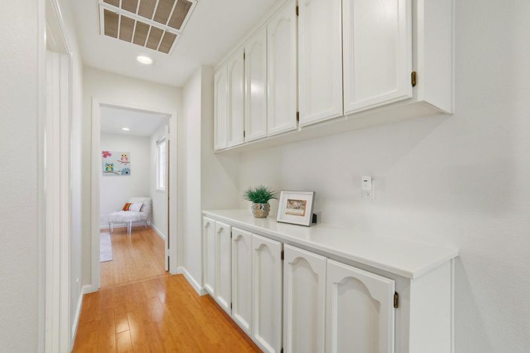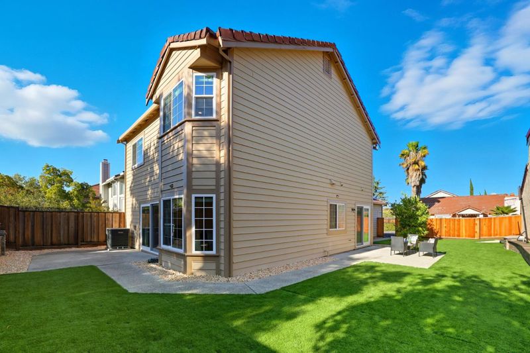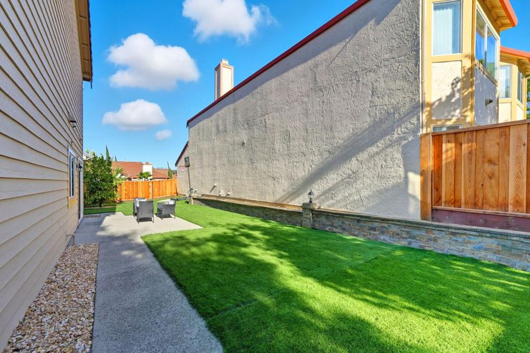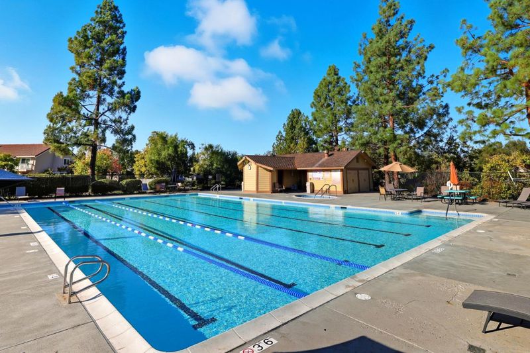
$2,099,000
2,372
SQ FT
$885
SQ/FT
1066 Quail Creek Circle
@ Quail Cove Way - 13 - Almaden Valley, San Jose
- 3 Bed
- 3 Bath
- 2 Park
- 2,372 sqft
- SAN JOSE
-

This well maintained 3-bedroom, 3-bath Almaden home offers 2,372 sq ft in a quiet, family-friendly neighborhood served by top-rated Williams Elementary, Bret Harte Middle & Leland High. The kitchen features granite countertops & backsplash, stainless steel appliances, a tray ceiling, recessed lighting & a greenhouse window. A breakfast nook with a built-in bench opens to the yard, while the dining area flows into the spacious living room with sliding glass doors to the backyard. A bonus bedroom or office on the main level with a fireplace is conveniently located near a full bath, ideal for guests or multigenerational living. The primary suite has double doors, tray ceiling, ceiling fan, recessed lighting & hillside views. The ensuite bath offers dual sinks, while two additional bedrooms share a hall bath with double sinks & a shower over tub. The upstairs landing includes a skylight & built-in cabinetry. Updates include bamboo flooring, owned solar panels, EV charger, water softener, newer windows, patio doors & exterior paint. The two-tiered backyard with new turf is ready for play, entertaining or relaxing. Enjoy a residents-only community pool & proximity to Cathedral Park, Glenview Park, Almaden Country Club, Calero Reservoir, hiking trails & Almaden Expressway.
- Days on Market
- 6 days
- Current Status
- Pending
- Sold Price
- Original Price
- $2,099,000
- List Price
- $2,099,000
- On Market Date
- Oct 9, 2025
- Contract Date
- Oct 15, 2025
- Close Date
- Nov 5, 2025
- Property Type
- Single Family Home
- Area
- 13 - Almaden Valley
- Zip Code
- 95120
- MLS ID
- ML82024330
- APN
- 583-45-038
- Year Built
- 1990
- Stories in Building
- 2
- Possession
- COE + 30 Days
- COE
- Nov 5, 2025
- Data Source
- MLSL
- Origin MLS System
- MLSListings, Inc.
Williams Elementary School
Public K-5 Elementary
Students: 682 Distance: 0.5mi
Bret Harte Middle School
Public 6-8 Middle
Students: 1189 Distance: 0.9mi
Graystone Elementary School
Public K-5 Elementary
Students: 571 Distance: 0.9mi
Almaden Country Day School
Private PK-8 Elementary, Nonprofit
Students: 360 Distance: 1.2mi
Leland High School
Public 9-12 Secondary
Students: 1917 Distance: 1.3mi
Challenger School - Almaden
Private PK-8 Elementary, Coed
Students: 10000 Distance: 1.4mi
- Bed
- 3
- Bath
- 3
- Double Sinks, Full on Ground Floor, Primary - Oversized Tub, Primary - Stall Shower(s), Shower over Tub - 1
- Parking
- 2
- Attached Garage
- SQ FT
- 2,372
- SQ FT Source
- Unavailable
- Lot SQ FT
- 5,610.0
- Lot Acres
- 0.128788 Acres
- Pool Info
- Community Facility
- Kitchen
- Countertop - Granite, Dishwasher, Microwave, Oven - Built-In
- Cooling
- Central AC
- Dining Room
- Breakfast Nook, Dining Area in Living Room, Eat in Kitchen
- Disclosures
- NHDS Report
- Family Room
- No Family Room
- Flooring
- Hardwood, Tile
- Foundation
- Concrete Slab
- Fire Place
- Other Location
- Heating
- Central Forced Air
- Laundry
- Washer / Dryer, In Utility Room
- Possession
- COE + 30 Days
- Architectural Style
- Traditional
- * Fee
- $102
- Name
- Glencrest/Compass Management
- Phone
- 408.380.2231
- *Fee includes
- Management Fee and Pool, Spa, or Tennis
MLS and other Information regarding properties for sale as shown in Theo have been obtained from various sources such as sellers, public records, agents and other third parties. This information may relate to the condition of the property, permitted or unpermitted uses, zoning, square footage, lot size/acreage or other matters affecting value or desirability. Unless otherwise indicated in writing, neither brokers, agents nor Theo have verified, or will verify, such information. If any such information is important to buyer in determining whether to buy, the price to pay or intended use of the property, buyer is urged to conduct their own investigation with qualified professionals, satisfy themselves with respect to that information, and to rely solely on the results of that investigation.
School data provided by GreatSchools. School service boundaries are intended to be used as reference only. To verify enrollment eligibility for a property, contact the school directly.
