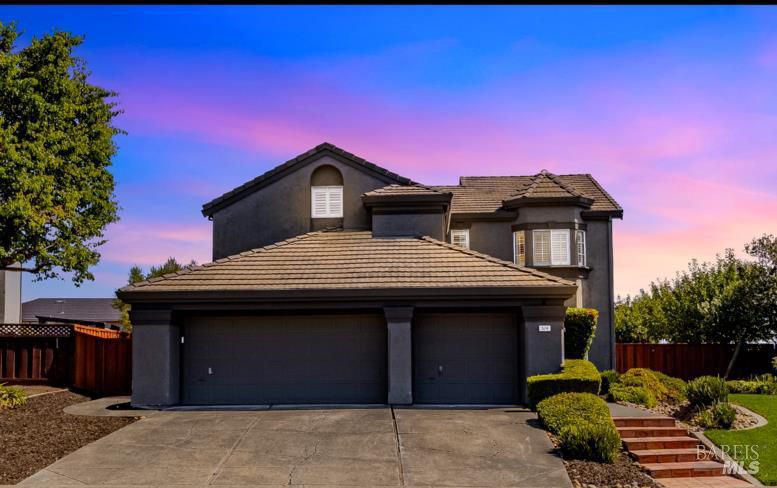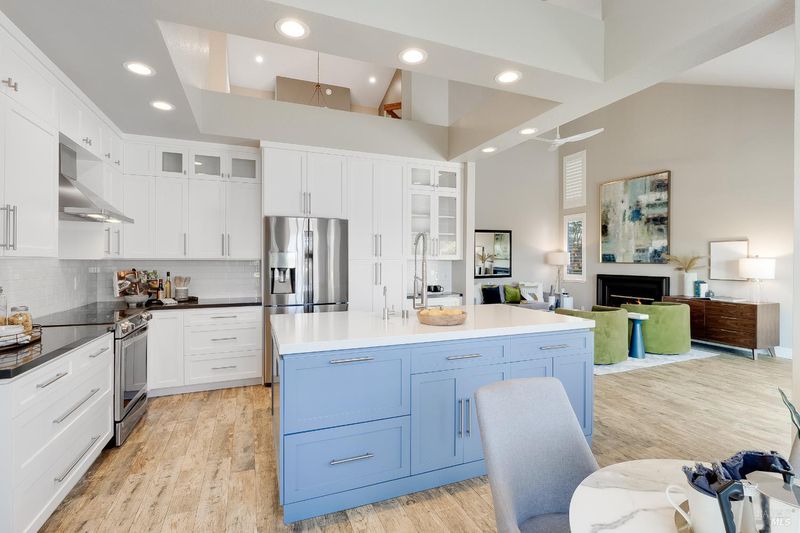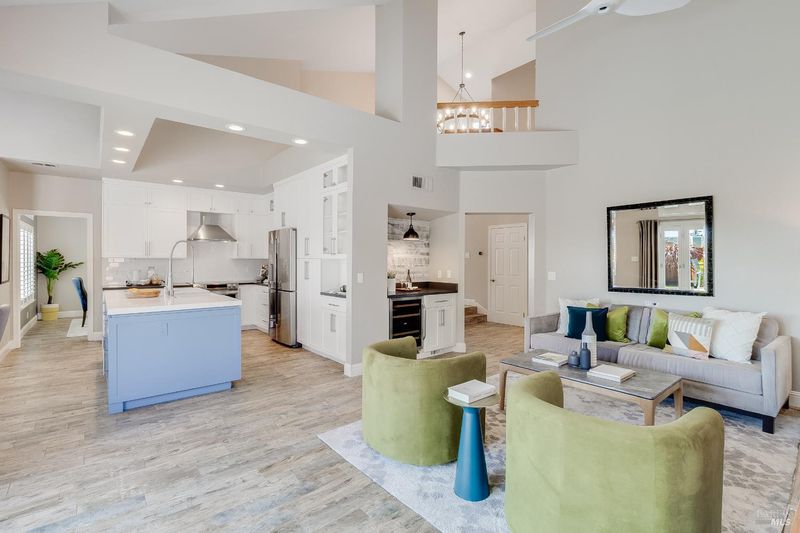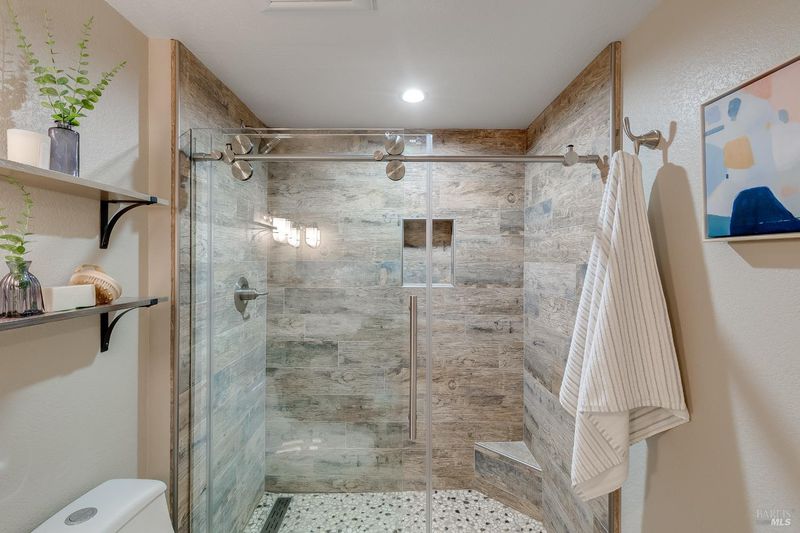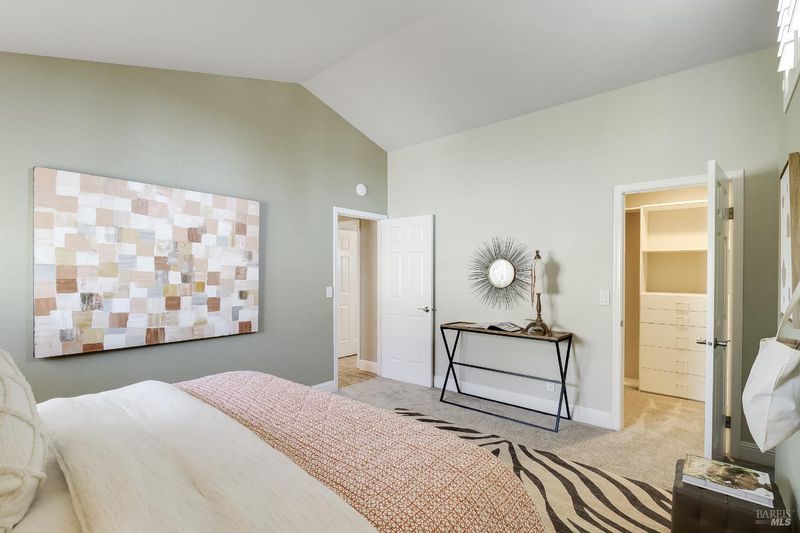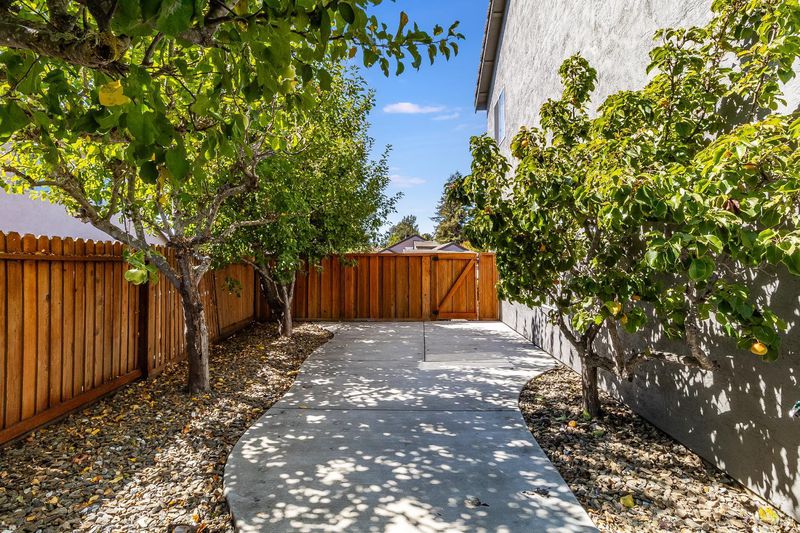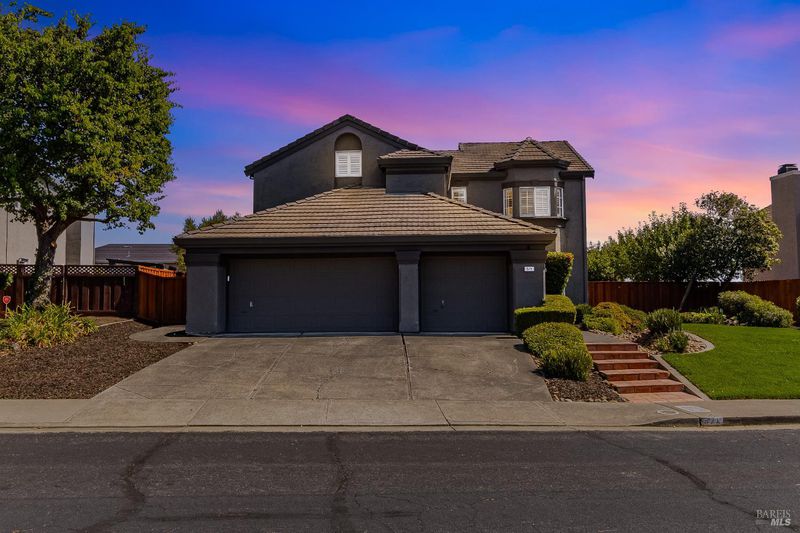
$1,095,000
2,479
SQ FT
$442
SQ/FT
574 Periwinkle Place
@ Daffodil Drive - Benicia 1, Benicia
- 4 Bed
- 3 Bath
- 3 Park
- 2,479 sqft
- Benicia
-

Welcome to this beautifully remodeled Waterford home, located in the highly sought-after Southampton Neighborhood. From the moment you enter, you'll love the open concept layout, abundant natural light and high quaility finishes throughout. This premier home combines classic designs with modern upgrades, offering elegant surroundings, comfort, style, and convenience for today's lifestyle. Nestled in a tranquil, well-maintained neighborhood near top-rated schools and parks. Whether you're enjoying a quiet evening at home or hosting friends and family, this home has everything you need in a prime location.
- Days on Market
- 26 days
- Current Status
- Contingent
- Original Price
- $1,095,000
- List Price
- $1,095,000
- On Market Date
- Sep 26, 2025
- Contingent Date
- Oct 1, 2025
- Property Type
- Single Family Residence
- Area
- Benicia 1
- Zip Code
- 94510
- MLS ID
- 325084827
- APN
- 0083-294-170
- Year Built
- 1990
- Stories in Building
- Unavailable
- Possession
- Close Of Escrow
- Data Source
- BAREIS
- Origin MLS System
Matthew Turner Elementary School
Public K-5 Elementary
Students: 498 Distance: 0.2mi
Joe Henderson Elementary School
Public K-5 Elementary
Students: 548 Distance: 0.4mi
Benicia Middle School
Public 6-8 Middle
Students: 1063 Distance: 1.2mi
The Beal Academy
Private 8-12 Coed
Students: NA Distance: 1.6mi
Benicia High School
Public 9-12 Secondary
Students: 1565 Distance: 1.6mi
Mary Farmar Elementary School
Public K-5 Elementary
Students: 443 Distance: 1.8mi
- Bed
- 4
- Bath
- 3
- Double Sinks, Jetted Tub, Shower Stall(s), Window
- Parking
- 3
- Attached, Garage Door Opener, Interior Access
- SQ FT
- 2,479
- SQ FT Source
- Assessor Auto-Fill
- Lot SQ FT
- 7,566.0
- Lot Acres
- 0.1737 Acres
- Kitchen
- Breakfast Area, Island, Island w/Sink
- Cooling
- Central
- Dining Room
- Formal Area
- Family Room
- Cathedral/Vaulted
- Fire Place
- Other
- Heating
- Central
- Laundry
- Cabinets, Ground Floor, Inside Area, Sink
- Upper Level
- Bedroom(s), Full Bath(s), Primary Bedroom
- Main Level
- Bedroom(s), Dining Room, Family Room, Full Bath(s), Garage, Kitchen, Living Room, Street Entrance
- Possession
- Close Of Escrow
- Architectural Style
- Contemporary
- Fee
- $0
MLS and other Information regarding properties for sale as shown in Theo have been obtained from various sources such as sellers, public records, agents and other third parties. This information may relate to the condition of the property, permitted or unpermitted uses, zoning, square footage, lot size/acreage or other matters affecting value or desirability. Unless otherwise indicated in writing, neither brokers, agents nor Theo have verified, or will verify, such information. If any such information is important to buyer in determining whether to buy, the price to pay or intended use of the property, buyer is urged to conduct their own investigation with qualified professionals, satisfy themselves with respect to that information, and to rely solely on the results of that investigation.
School data provided by GreatSchools. School service boundaries are intended to be used as reference only. To verify enrollment eligibility for a property, contact the school directly.
