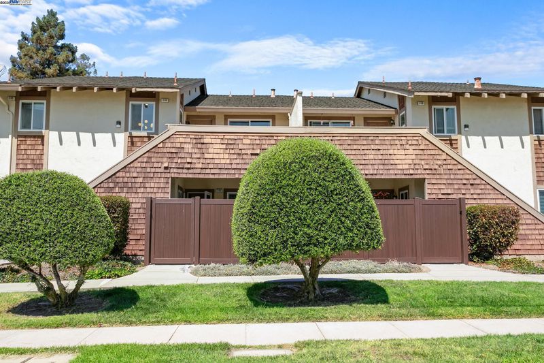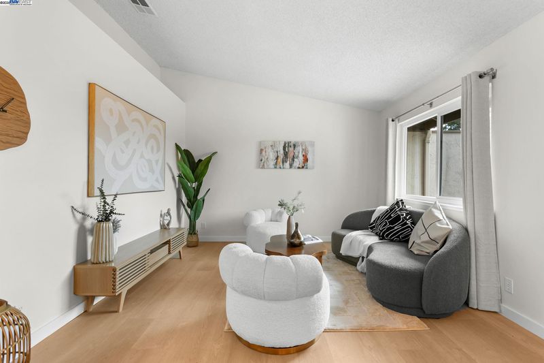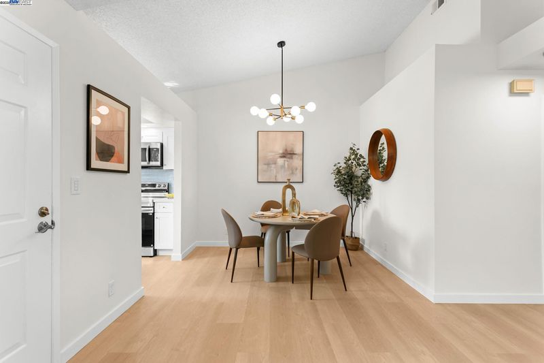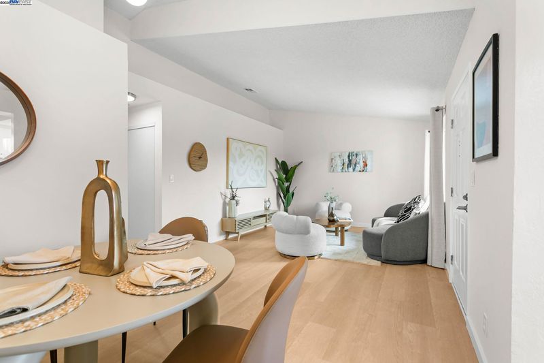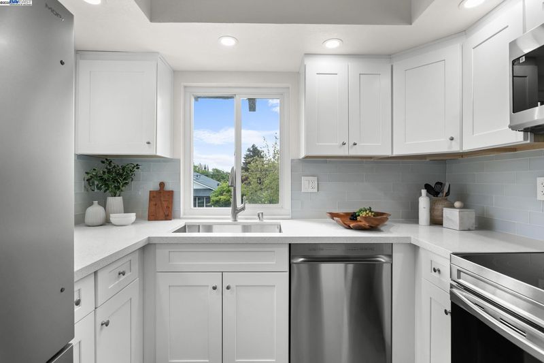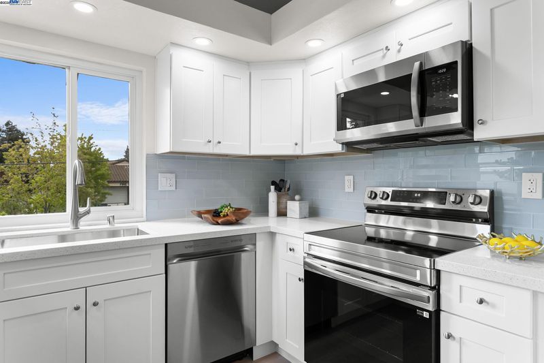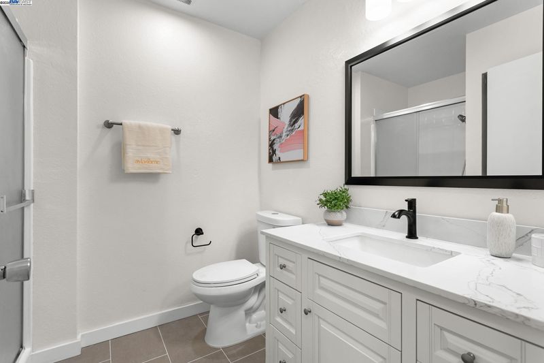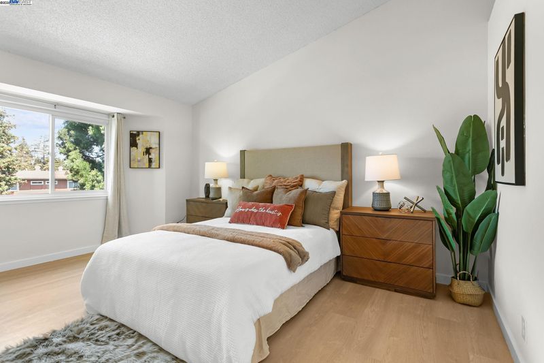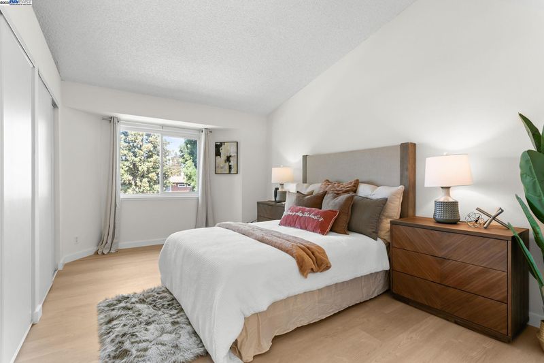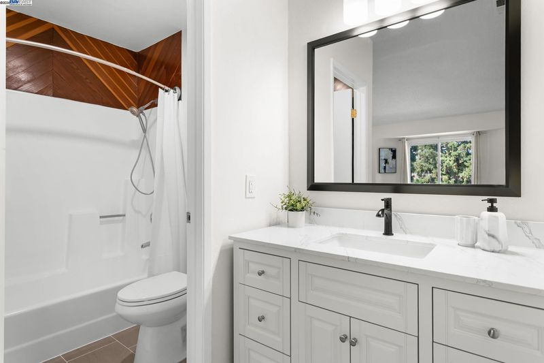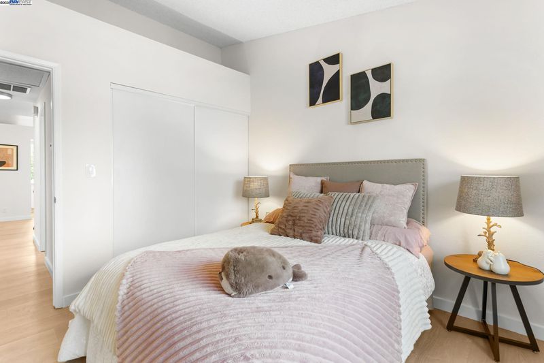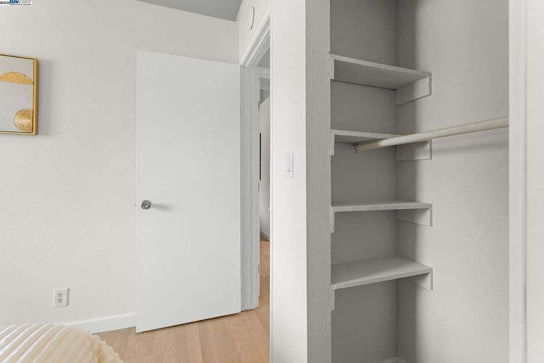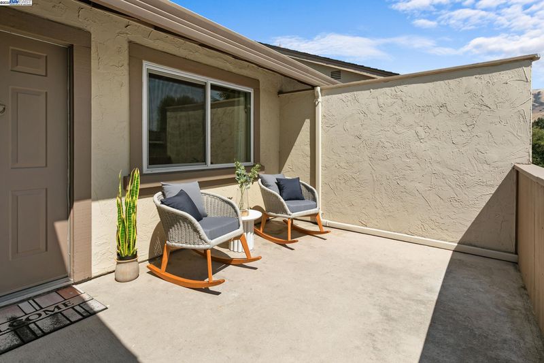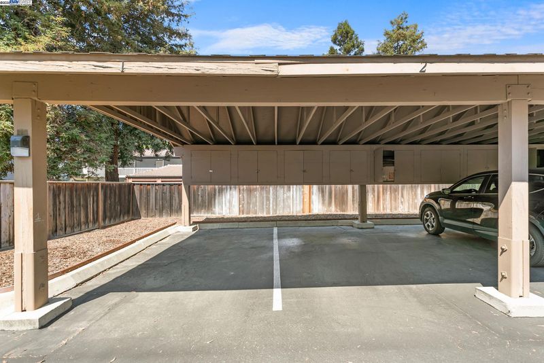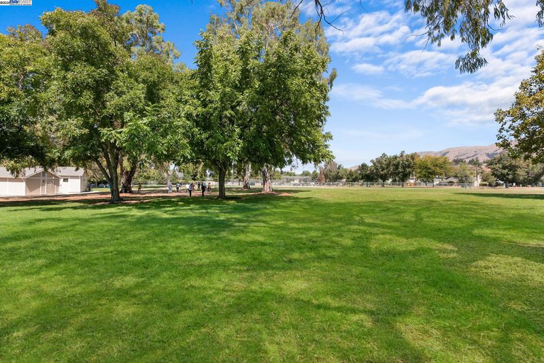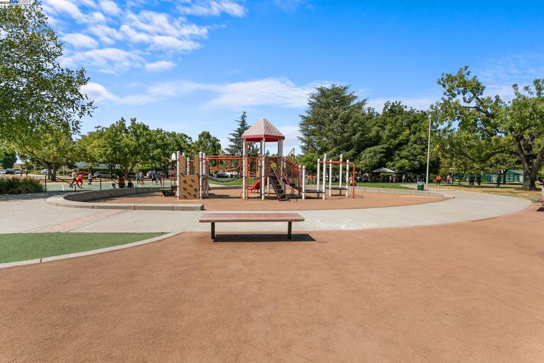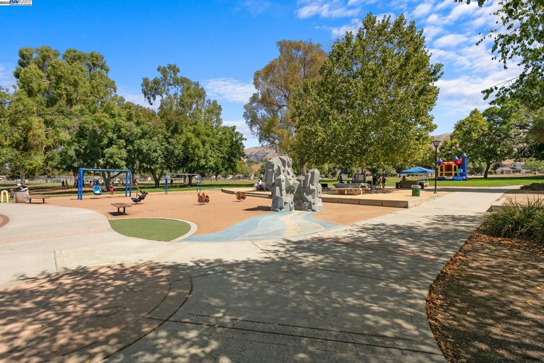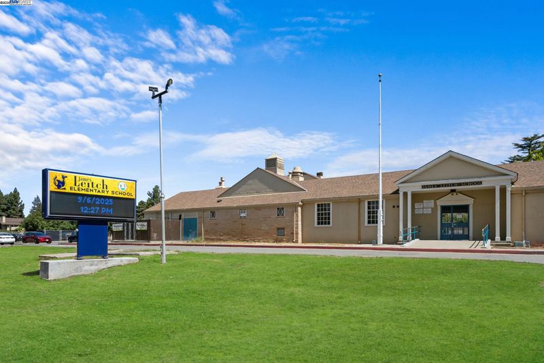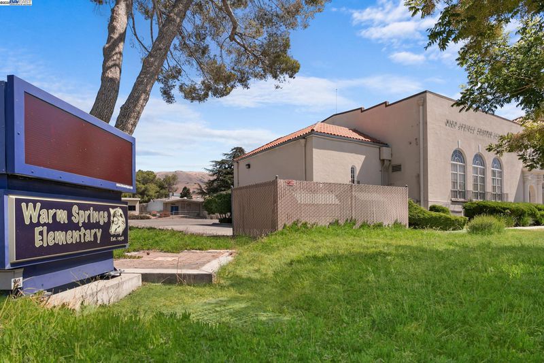
$599,000
835
SQ FT
$717
SQ/FT
114 Hackamore Ln
@ Warm Springs Blv - Warm Springs, Fremont
- 2 Bed
- 2 Bath
- 0 Park
- 835 sqft
- Fremont
-

-
Sat Sep 13, 1:00 pm - 4:00 pm
Welcome to my open house.
-
Sun Sep 14, 1:00 pm - 4:00 pm
Welcome to my open house.
Look No Further! Perfect for first-time buyers or investors. Remodeled 2BD/2BA top-floor condo in Fremont’s highly desirable Warm Springs community.Walking distance to James Leitch Elementary and Warm Springs Elementary, and close to Irvington High School (GreatSchools 10/10). Soaring ceilings, open floor plan, and water-resistant SPC flooring throughout. Fully updated kitchen, spacious primary suite with en-suite bath, second bedroom with high ceilings, in-unit washer/dryer, central heating & AC, and private porch. Dedicated carport and storage included. HOA covers trash and water. Convenient access to Auto-mall, Ranch 99, Osaka shopping mall, dining, community park and recreation, Fremont BART, and major tech hubs via I-880 & I-680. Move-in ready—live comfortably, conveniently, and stylishly. Sat&Sun 9/13,9/14 1-4PM.
- Current Status
- New
- Original Price
- $599,000
- List Price
- $599,000
- On Market Date
- Sep 10, 2025
- Property Type
- Condominium
- D/N/S
- Warm Springs
- Zip Code
- 94539
- MLS ID
- 41111081
- APN
- 519165298
- Year Built
- 1983
- Stories in Building
- 1
- Possession
- Close Of Escrow
- Data Source
- MAXEBRDI
- Origin MLS System
- BAY EAST
James Leitch Elementary School
Public K-3 Elementary
Students: 857 Distance: 0.1mi
Warm Springs Elementary School
Public 3-6 Elementary
Students: 1054 Distance: 0.2mi
Mills Academy
Private 2-12
Students: NA Distance: 0.4mi
Fred E. Weibel Elementary School
Public K-6 Elementary
Students: 796 Distance: 1.5mi
Joseph Weller Elementary School
Public K-6 Elementary
Students: 454 Distance: 2.2mi
Marshall Pomeroy Elementary School
Public K-6 Elementary, Coed
Students: 722 Distance: 2.5mi
- Bed
- 2
- Bath
- 2
- Parking
- 0
- Carport - 2 Or More
- SQ FT
- 835
- SQ FT Source
- Public Records
- Pool Info
- None
- Kitchen
- Dishwasher, Electric Range, Oven, Refrigerator, Dryer, Washer, 220 Volt Outlet, Tile Counters, Electric Range/Cooktop, Disposal, Oven Built-in
- Cooling
- Central Air
- Disclosures
- Nat Hazard Disclosure
- Entry Level
- 2
- Exterior Details
- Storage
- Flooring
- Linoleum, Carpet
- Foundation
- Fire Place
- None
- Heating
- Gravity, Forced Air
- Laundry
- 220 Volt Outlet, Dryer, Laundry Closet, Washer
- Main Level
- None
- Possession
- Close Of Escrow
- Architectural Style
- Other
- Construction Status
- Existing
- Additional Miscellaneous Features
- Storage
- Location
- Level, Rectangular Lot
- Roof
- Wood
- Water and Sewer
- Public
- Fee
- $619
MLS and other Information regarding properties for sale as shown in Theo have been obtained from various sources such as sellers, public records, agents and other third parties. This information may relate to the condition of the property, permitted or unpermitted uses, zoning, square footage, lot size/acreage or other matters affecting value or desirability. Unless otherwise indicated in writing, neither brokers, agents nor Theo have verified, or will verify, such information. If any such information is important to buyer in determining whether to buy, the price to pay or intended use of the property, buyer is urged to conduct their own investigation with qualified professionals, satisfy themselves with respect to that information, and to rely solely on the results of that investigation.
School data provided by GreatSchools. School service boundaries are intended to be used as reference only. To verify enrollment eligibility for a property, contact the school directly.
