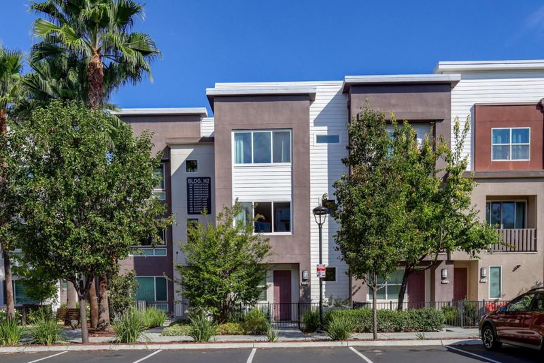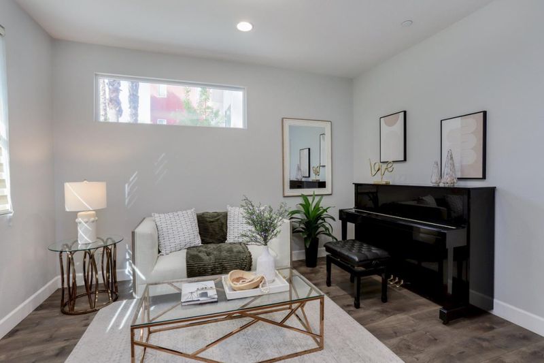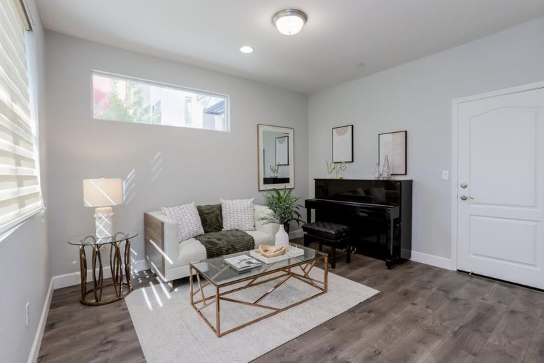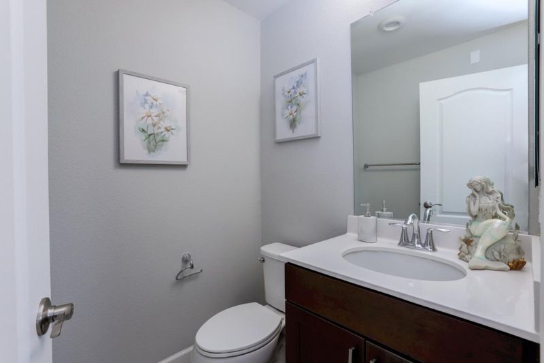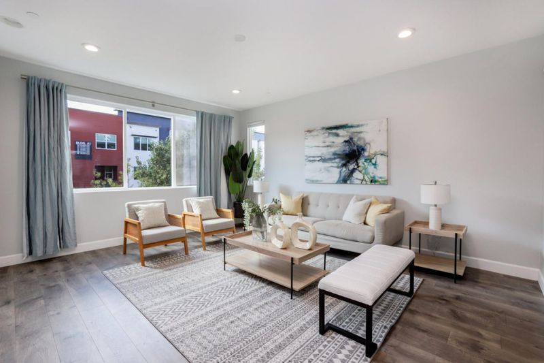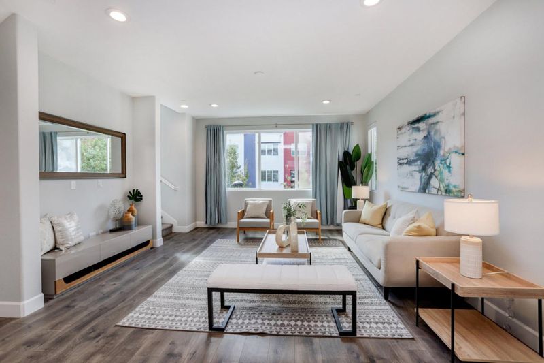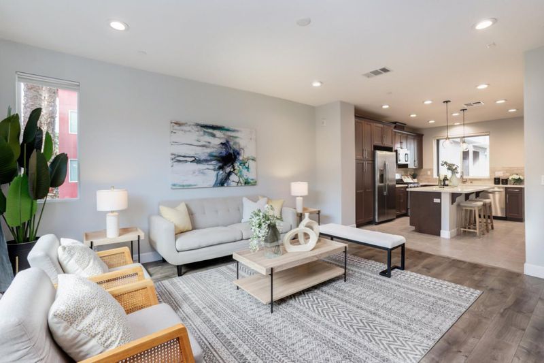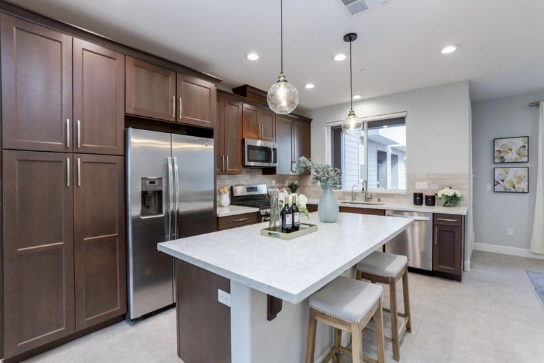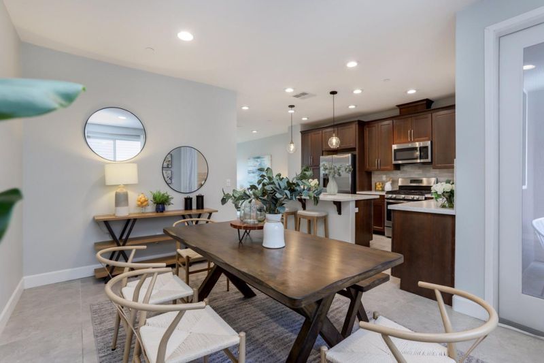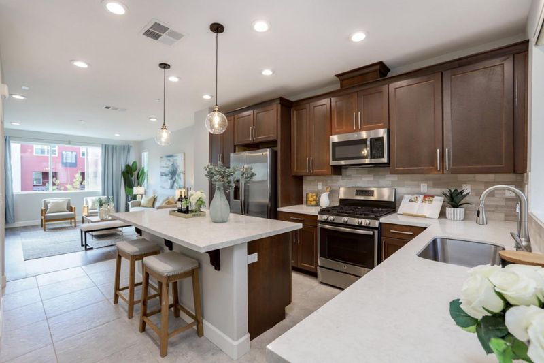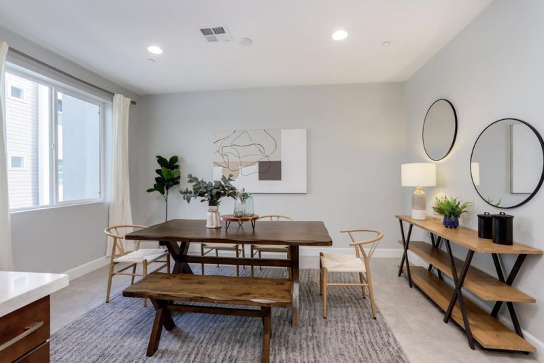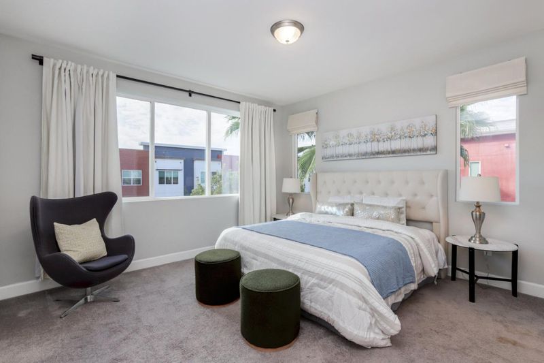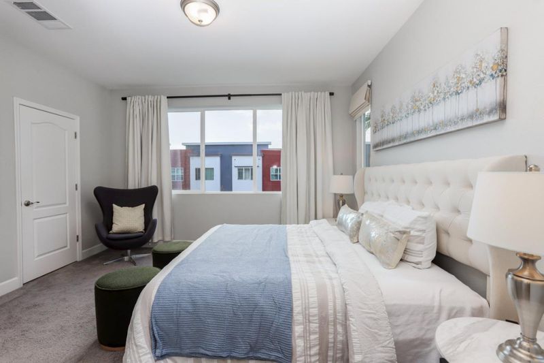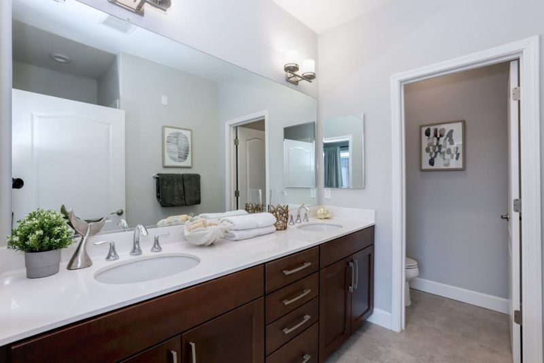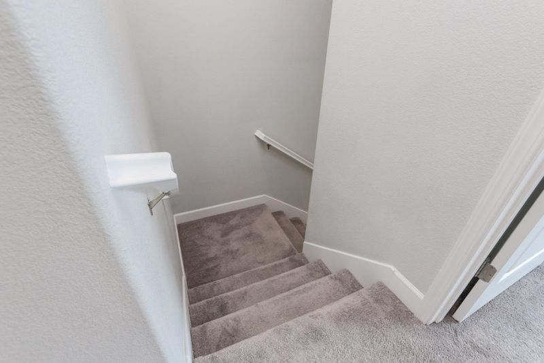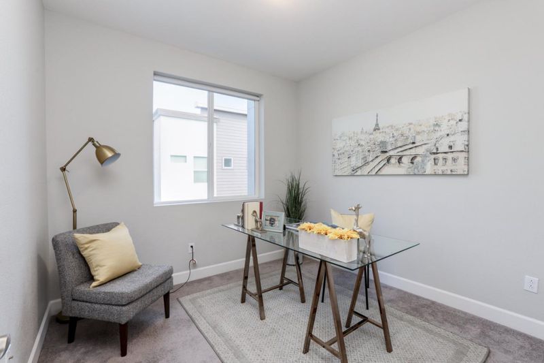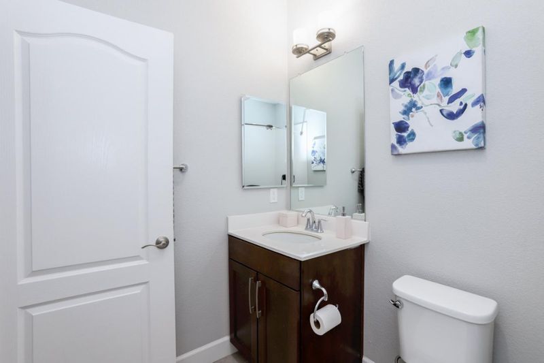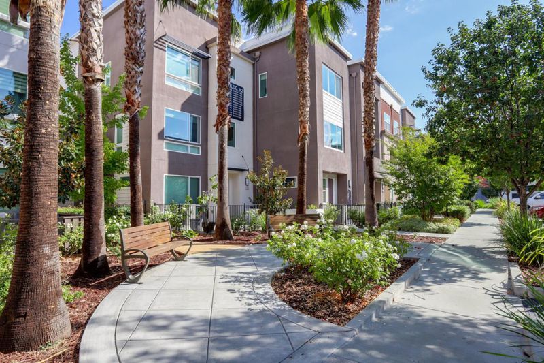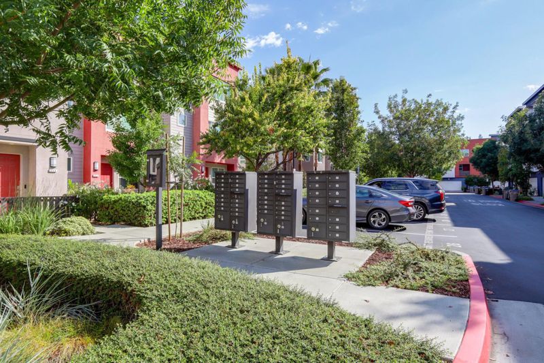
$1,099,950
1,822
SQ FT
$604
SQ/FT
426 Ellicott Loop
@ Lexington Ave - 2 - Santa Teresa, San Jose
- 3 Bed
- 4 (2/2) Bath
- 2 Park
- 1,822 sqft
- SAN JOSE
-

-
Sat Oct 4, 1:30 pm - 4:00 pm
-
Sun Oct 5, 1:30 pm - 4:00 pm
Luxury Townhome by Taylor Morrison purchased new in 2017 in the highly desired Station 121 which offers the incredible LOW HOA $242 monthly. This south facing home is next to guest parking so your guests do not have to walk but a few feet. You can enjoy a cup of tea on your porch or relax on your deck; the Den downstairs can be used as an office or a perfect place for the kids to play; of course we are next to a 10.6 acre park. Kitchen is fully furnished with stainless steel appliances, gas stove top, beautiful cabinets, quartz counter tops with large island for breakfast bar. Dining area floor has easy to maintain tile floors and laminate flooring in living room. There are 3 bedrooms plus a Den, 2 full-baths and 2 half baths, the spacious Master Suite with a walk-in closet, elegant dual sinks with a separate shower, and an upstairs laundry room. Downstairs, there is an attached side-by-side 2-car oversized garage, which also houses the tankless water heater. Walking distance to the newly built Village Oaks Shopping Center and Target, Starbucks, Safeway, Costco, Lowes and more. Right by the CalTrain station and a short walk to Light Rail. Conveniently close to Highways 85, 87 and 101.
- Days on Market
- 9 days
- Current Status
- Active
- Original Price
- $1,099,950
- List Price
- $1,099,950
- On Market Date
- Sep 25, 2025
- Property Type
- Townhouse
- Area
- 2 - Santa Teresa
- Zip Code
- 95123
- MLS ID
- ML82020177
- APN
- 706-53-046
- Year Built
- 2017
- Stories in Building
- 3
- Possession
- Unavailable
- Data Source
- MLSL
- Origin MLS System
- MLSListings, Inc.
Edenvale Elementary School
Public K-6 Elementary
Students: 485 Distance: 0.9mi
Anderson (Alex) Elementary School
Public K-6 Elementary
Students: 514 Distance: 0.9mi
Santa Teresa Elementary School
Public K-6 Elementary
Students: 623 Distance: 1.1mi
Miner (George) Elementary School
Public K-6 Elementary
Students: 437 Distance: 1.1mi
Oak Grove High School
Public 9-12 Secondary
Students: 1766 Distance: 1.2mi
Summit Public School: Tahoma
Charter 9-12 Coed
Students: 379 Distance: 1.3mi
- Bed
- 3
- Bath
- 4 (2/2)
- Parking
- 2
- Attached Garage
- SQ FT
- 1,822
- SQ FT Source
- Unavailable
- Lot SQ FT
- 705.0
- Lot Acres
- 0.016185 Acres
- Cooling
- Central AC, Multi-Zone
- Dining Room
- Dining Area, Dining Bar, Eat in Kitchen
- Disclosures
- NHDS Report
- Family Room
- Kitchen / Family Room Combo
- Foundation
- Concrete Slab
- Heating
- Central Forced Air
- * Fee
- $242
- Name
- Station 121 HOA
- *Fee includes
- Exterior Painting, Landscaping / Gardening, Maintenance - Common Area, Reserves, and Roof
MLS and other Information regarding properties for sale as shown in Theo have been obtained from various sources such as sellers, public records, agents and other third parties. This information may relate to the condition of the property, permitted or unpermitted uses, zoning, square footage, lot size/acreage or other matters affecting value or desirability. Unless otherwise indicated in writing, neither brokers, agents nor Theo have verified, or will verify, such information. If any such information is important to buyer in determining whether to buy, the price to pay or intended use of the property, buyer is urged to conduct their own investigation with qualified professionals, satisfy themselves with respect to that information, and to rely solely on the results of that investigation.
School data provided by GreatSchools. School service boundaries are intended to be used as reference only. To verify enrollment eligibility for a property, contact the school directly.
