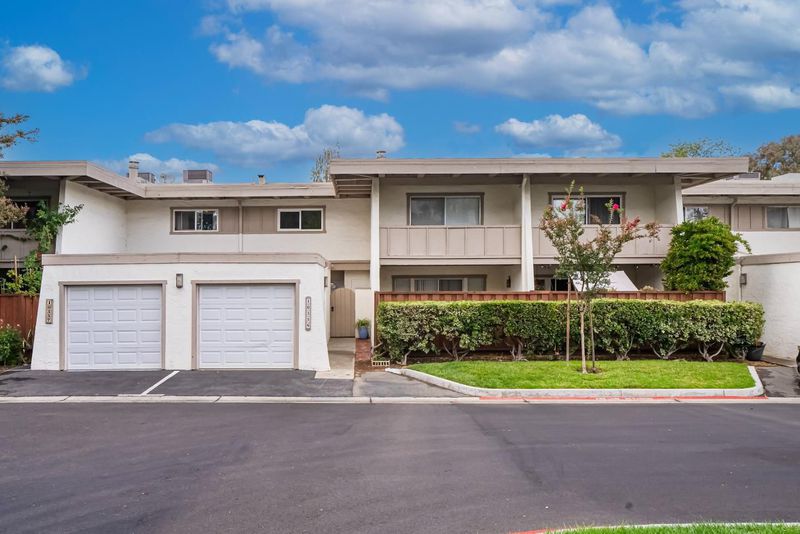
$990,000
1,216
SQ FT
$814
SQ/FT
10359 Mary Avenue
@ Stevens Creek - 18 - Cupertino, Cupertino
- 2 Bed
- 2 (1/1) Bath
- 1 Park
- 1,216 sqft
- CUPERTINO
-

-
Sat Sep 13, 2:00 pm - 5:00 pm
-
Sun Sep 14, 2:00 pm - 5:00 pm
Welcome to this two-story townhome featuring 2 bedrooms and 1.5 bathrooms in the desirable Casa De Anza community. Enter through a private front yard into a hallway with a gourmet kitchen on the left, showcasing granite countertops, stainless steel appliances, and ample white cabinetry. The kitchen flows into a dining area and spacious living room with a cozy fireplace and recessed lighting throughout. A sliding door opens to a private backyardperfect for indoor-outdoor living. A convenient half bath and in-unit washer and dryer are located on the right side of the hallway. Upstairs, the primary bedroom boasts two closets (including a walk-in) and access to a private balcony. The second bedroom is spacious and front-facing. The full bathroom features two granite vanities and a shower over tub. Additional highlights include a detached 1-car garage, 1 reserved parking space, and ample visitor parking. Enjoy community amenities such as a clubhouse, tennis court, swimming pool, and playground. Located near Cupertinos restaurants, shopping, and groceries, with easy access to Hwy 85 and 280 and a short commute to tech companies. Top-rated public schools. Don't miss this great opportunity!
- Days on Market
- 0 days
- Current Status
- Active
- Original Price
- $990,000
- List Price
- $990,000
- On Market Date
- Sep 11, 2025
- Property Type
- Townhouse
- Area
- 18 - Cupertino
- Zip Code
- 95014
- MLS ID
- ML82020672
- APN
- 326-52-022
- Year Built
- 1971
- Stories in Building
- 2
- Possession
- Unavailable
- Data Source
- MLSL
- Origin MLS System
- MLSListings, Inc.
Garden Gate Elementary School
Public K-5 Elementary
Students: 576 Distance: 0.3mi
Homestead High School
Public 9-12 Secondary
Students: 2425 Distance: 0.5mi
Stevens Creek Elementary School
Public K-5 Elementary
Students: 582 Distance: 0.7mi
Happy Days CDC
Private K Coed
Students: NA Distance: 0.8mi
Cupertino Middle School
Public 6-8 Middle
Students: 1358 Distance: 0.9mi
West Valley Elementary School
Public K-5 Elementary
Students: 554 Distance: 0.9mi
- Bed
- 2
- Bath
- 2 (1/1)
- Tile
- Parking
- 1
- Detached Garage
- SQ FT
- 1,216
- SQ FT Source
- Unavailable
- Lot SQ FT
- 1,600.0
- Lot Acres
- 0.036731 Acres
- Pool Info
- Community Facility
- Kitchen
- Countertop - Granite, Dishwasher, Garbage Disposal, Hood Over Range, Oven Range - Gas, Refrigerator
- Cooling
- Central AC
- Dining Room
- Dining Area in Living Room
- Disclosures
- Natural Hazard Disclosure
- Family Room
- No Family Room
- Flooring
- Laminate
- Foundation
- Concrete Slab
- Fire Place
- Living Room, Wood Burning
- Heating
- Central Forced Air
- Laundry
- Inside, Washer / Dryer
- * Fee
- $665
- Name
- Community Management Services
- Phone
- 408.559.1977
- *Fee includes
- Common Area Electricity, Common Area Gas, Exterior Painting, Garbage, Insurance - Common Area, Maintenance - Common Area, Maintenance - Exterior, Management Fee, Pool, Spa, or Tennis, Reserves, Roof, and Water / Sewer
MLS and other Information regarding properties for sale as shown in Theo have been obtained from various sources such as sellers, public records, agents and other third parties. This information may relate to the condition of the property, permitted or unpermitted uses, zoning, square footage, lot size/acreage or other matters affecting value or desirability. Unless otherwise indicated in writing, neither brokers, agents nor Theo have verified, or will verify, such information. If any such information is important to buyer in determining whether to buy, the price to pay or intended use of the property, buyer is urged to conduct their own investigation with qualified professionals, satisfy themselves with respect to that information, and to rely solely on the results of that investigation.
School data provided by GreatSchools. School service boundaries are intended to be used as reference only. To verify enrollment eligibility for a property, contact the school directly.




































