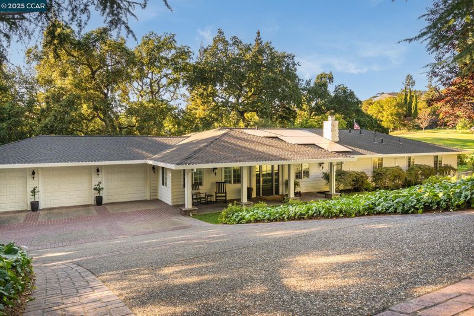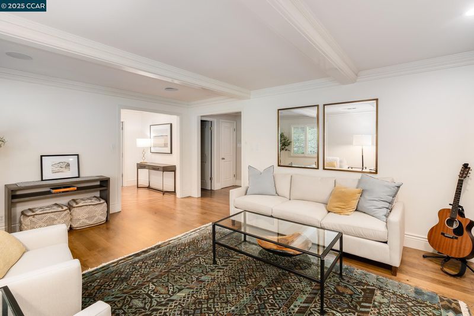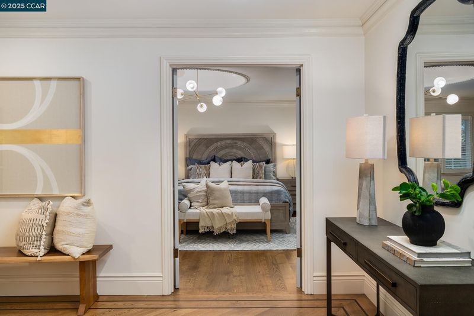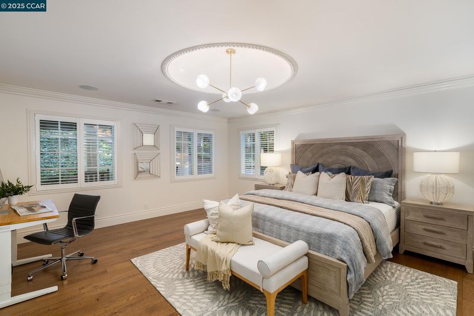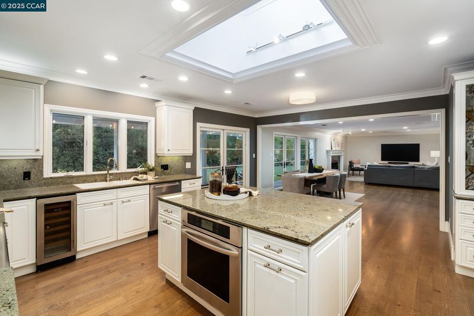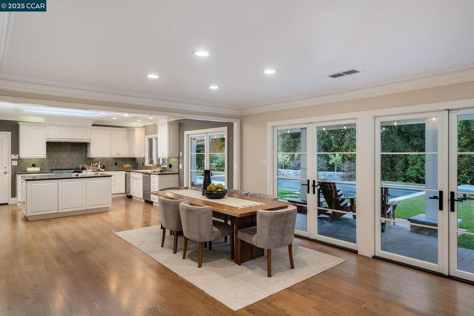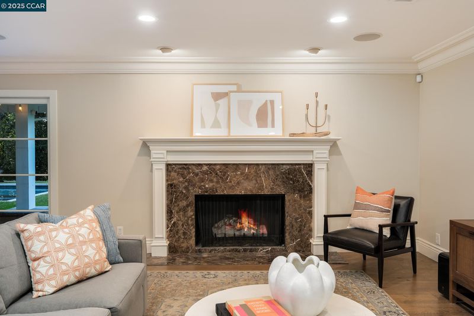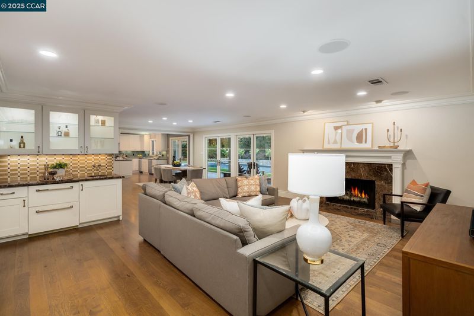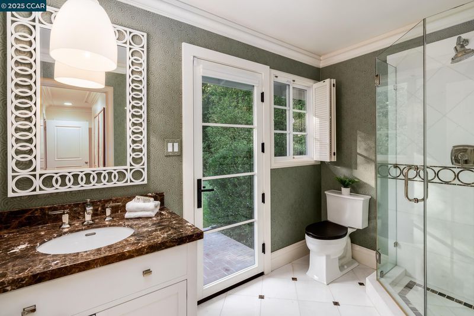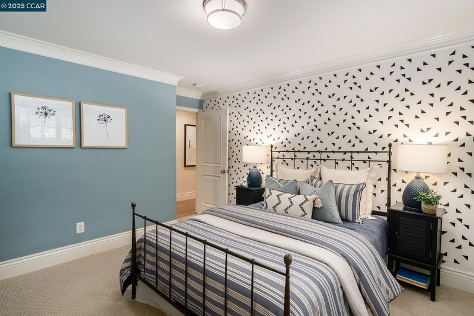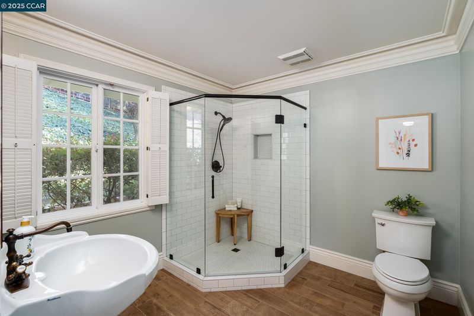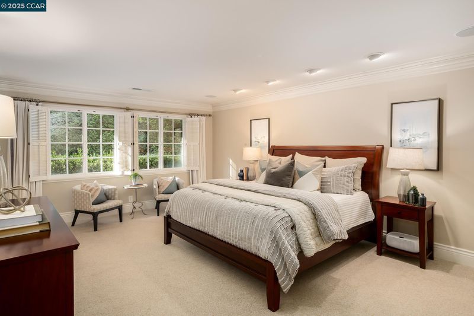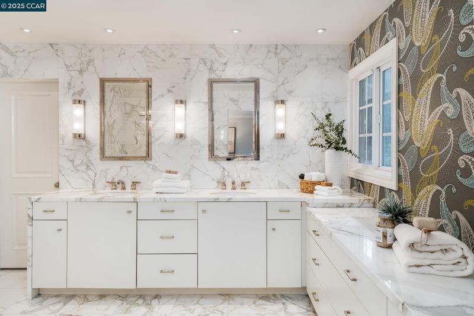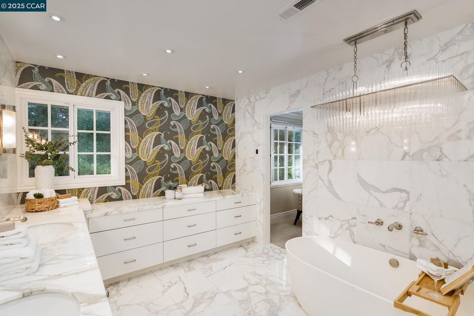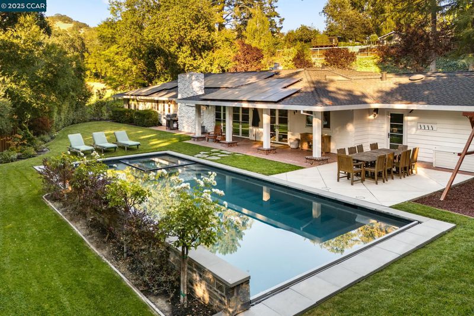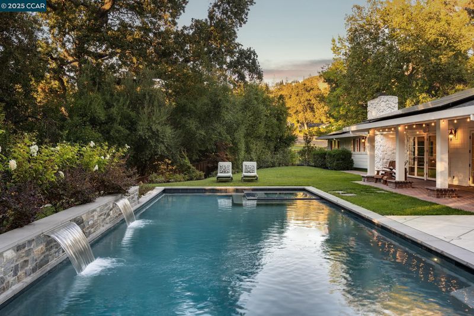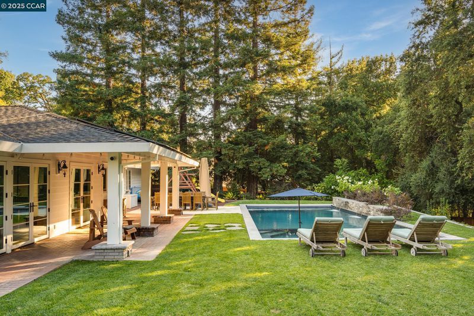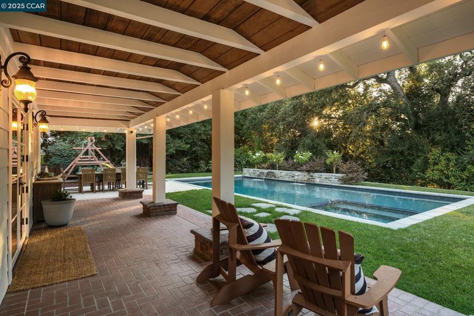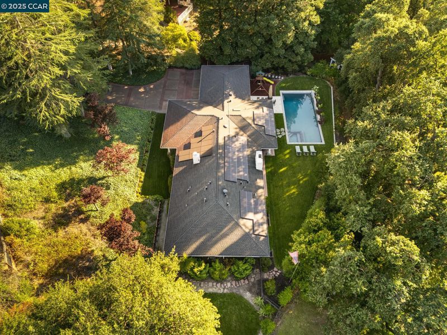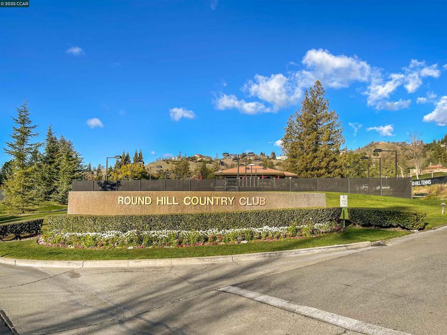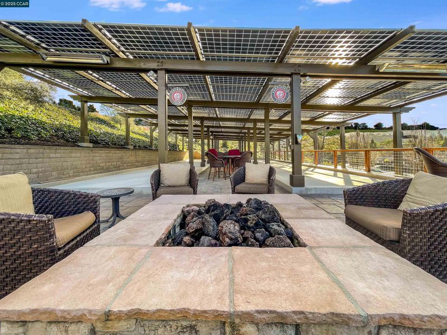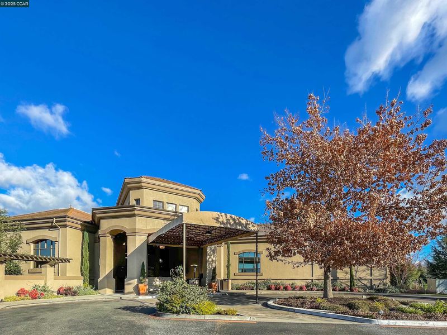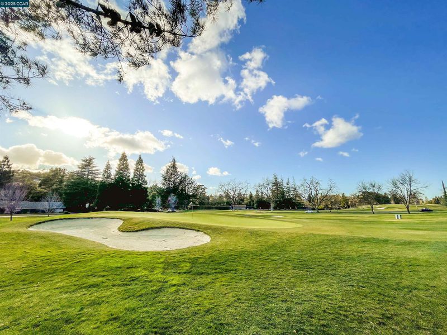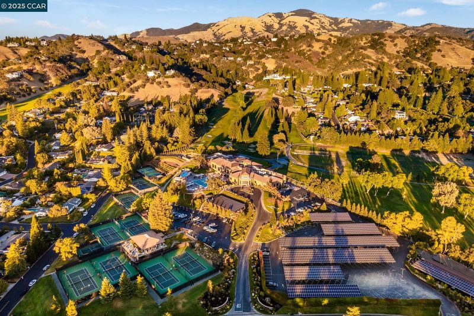
$2,995,000
3,114
SQ FT
$962
SQ/FT
27 Squire Ct
@ Royal Oaks - Roundhill, Alamo
- 4 Bed
- 3.5 (3/1) Bath
- 3 Park
- 3,114 sqft
- Alamo
-

-
Thu Sep 11, 11:00 am - 1:00 pm
Exceptional single-level Roundhill home with direct golf course access!
-
Sun Sep 14, 2:00 pm - 4:00 pm
Exceptional single-level Roundhill home with direct golf course access!
Thoughtfully updated throughout, this exceptional single-level home enjoys a premier setting on the 12th hole of Roundhill Country Club, surrounded by mature trees with direct golf course access. This remarkable residence features 4 bedrooms, 3.5 bathrooms, formal living & dining rooms + an open-concept kitchen & inviting family room with a wet bar. The gourmet kitchen is a chef’s dream, showcasing a spacious center island, 6-burner gas range with hood, abundant cabinetry, a wine refrigerator, and a skylight that floods the space with natural light. French doors extend the living space outdoors, creating a seamless indoor-outdoor flow. The luxurious primary suite offers a spa-like retreat with Calacatta marble bath, heated floors, dual vanities, a soaking tub, a walk-in closet, & designer lighting. Additional property highlights include a welcoming front porch, 2 fireplaces, rich hardwood floors, crown moldings, a 3-car garage with ample storage, and a thoughtfully updated common bath with direct outdoor access. This private gated property is complete with a resort style backyard, and a brand new pool built in 2021 complete with a spa & tranquil waterfall. All set in a coveted Roundhill location near parks, Mt. Diablo, freeway access & award-winning SRV schools.
- Current Status
- New
- Original Price
- $2,995,000
- List Price
- $2,995,000
- On Market Date
- Sep 10, 2025
- Property Type
- Detached
- D/N/S
- Roundhill
- Zip Code
- 94507
- MLS ID
- 41111012
- APN
- 1933020321
- Year Built
- 1973
- Stories in Building
- 1
- Possession
- Close Of Escrow
- Data Source
- MAXEBRDI
- Origin MLS System
- CONTRA COSTA
Stone Valley Middle School
Public 6-8 Middle
Students: 591 Distance: 1.0mi
Central County Special Education Programs School
Public K-12 Special Education
Students: 25 Distance: 1.0mi
Monte Vista High School
Public 9-12 Secondary
Students: 2448 Distance: 1.3mi
Los Cerros Middle School
Public 6-8 Middle
Students: 645 Distance: 1.6mi
San Ramon Valley Christian Academy
Private K-12 Elementary, Religious, Coed
Students: 300 Distance: 1.6mi
Rancho Romero Elementary School
Public K-5 Elementary
Students: 478 Distance: 1.7mi
- Bed
- 4
- Bath
- 3.5 (3/1)
- Parking
- 3
- Attached, Int Access From Garage
- SQ FT
- 3,114
- SQ FT Source
- Assessor Auto-Fill
- Lot SQ FT
- 30,000.0
- Lot Acres
- 0.69 Acres
- Pool Info
- In Ground, Pool/Spa Combo
- Kitchen
- Dishwasher, Gas Range, Microwave, Refrigerator, Gas Water Heater, Counter - Solid Surface, Eat-in Kitchen, Gas Range/Cooktop, Kitchen Island, Skylight(s), Updated Kitchen, Wet Bar
- Cooling
- Central Air
- Disclosures
- Disclosure Package Avail
- Entry Level
- Exterior Details
- Back Yard, Front Yard, Garden/Play, Side Yard
- Flooring
- Hardwood, Carpet
- Foundation
- Fire Place
- Family Room, Living Room
- Heating
- Electric, Forced Air
- Laundry
- Laundry Room
- Main Level
- 4 Bedrooms, 3.5 Baths, Primary Bedrm Suite - 1, Laundry Facility, Main Entry
- Possession
- Close Of Escrow
- Architectural Style
- Ranch, Traditional
- Non-Master Bathroom Includes
- Stall Shower, Updated Baths
- Construction Status
- Existing
- Additional Miscellaneous Features
- Back Yard, Front Yard, Garden/Play, Side Yard
- Location
- On Golf Course, Court, Cul-De-Sac, Premium Lot
- Roof
- Composition
- Water and Sewer
- Public
- Fee
- $135
MLS and other Information regarding properties for sale as shown in Theo have been obtained from various sources such as sellers, public records, agents and other third parties. This information may relate to the condition of the property, permitted or unpermitted uses, zoning, square footage, lot size/acreage or other matters affecting value or desirability. Unless otherwise indicated in writing, neither brokers, agents nor Theo have verified, or will verify, such information. If any such information is important to buyer in determining whether to buy, the price to pay or intended use of the property, buyer is urged to conduct their own investigation with qualified professionals, satisfy themselves with respect to that information, and to rely solely on the results of that investigation.
School data provided by GreatSchools. School service boundaries are intended to be used as reference only. To verify enrollment eligibility for a property, contact the school directly.
