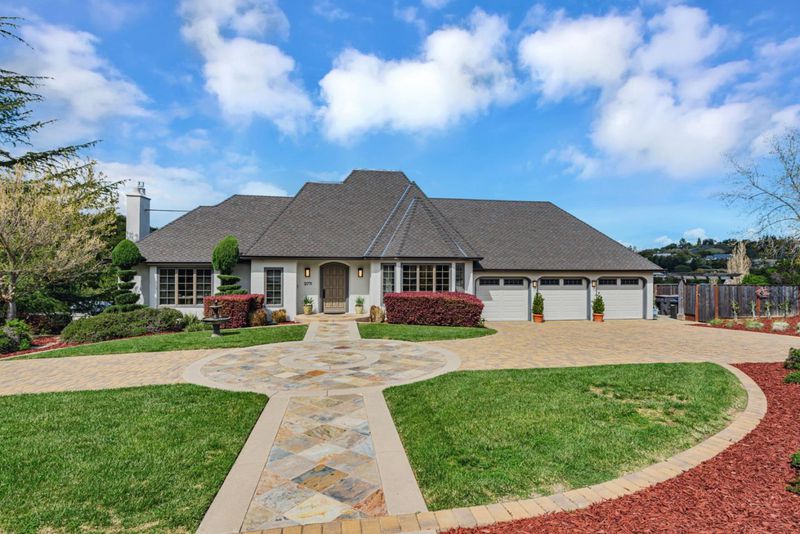
$5,748,000
5,135
SQ FT
$1,119
SQ/FT
21771 Congress Hall Lane
@ Pierce - 17 - Saratoga, Saratoga
- 4 Bed
- 5 (3/2) Bath
- 3 Park
- 5,135 sqft
- Saratoga
-

A tranquil Saratoga dream home with 360 views . This light-filled 5,135 sq. ft. home features 4 bedrooms(2 primary suites), 3 full baths, and 2 half baths situated on a generous 47,044 sq. ft. lot( approximately 1.08 acres). California indoor/outdoor living at its best. Brand Van Egmond entry chandelier. Every room has gorgeous views. The modern kitchen with a Viking 6 burner gas cooktop with grill/griddle and lower ovens, waterfall quartz countertops, convenient island with a sink. Top-of-the-line appliances include a built-in Thermador refrigerator, 2 Miele dishwashers, farmhouse sink, Viking gas cooktop, new hood,walk-in pantry, and a skylight that bathes the space in natural light. Counter seating and adjacent dining area. Gorgeous large plank wood floors. Formal dining room, separate family room, Living room, indoor laundry room, and wine cellar. The gated pool area features an infinity pool and spa. The expansive area behind the gated pool area can be the perfect farm-to-table landscape. Outdoor kitchen and child's play area. Wired security alarm, fire and emergency devices, smart systems, central vac, instant hot water, Security system/cameras, Owned Solar system. 3 car garage with pulldown storage, rachio watering system. Public Utilities- PGE, Water & Sewer.
- Days on Market
- 66 days
- Current Status
- Contingent
- Sold Price
- Original Price
- $5,748,000
- List Price
- $5,748,000
- On Market Date
- Apr 3, 2025
- Contract Date
- Jun 8, 2025
- Close Date
- Jul 1, 2025
- Property Type
- Single Family Home
- Area
- 17 - Saratoga
- Zip Code
- 95070
- MLS ID
- ML81999833
- APN
- 503-75-017
- Year Built
- 1985
- Stories in Building
- 2
- Possession
- Negotiable
- COE
- Jul 1, 2025
- Data Source
- MLSL
- Origin MLS System
- MLSListings, Inc.
Saratoga Elementary School
Public K-5 Elementary
Students: 330 Distance: 1.2mi
Foothill Elementary School
Public K-5 Elementary
Students: 330 Distance: 1.4mi
Saratoga High School
Public 9-12 Secondary
Students: 1371 Distance: 1.7mi
Valley International Academy
Private 10-12 Coed
Students: 24 Distance: 2.0mi
Argonaut Elementary School
Public K-5 Elementary
Students: 344 Distance: 2.2mi
Sacred Heart School
Private K-8 Elementary, Religious, Coed
Students: 265 Distance: 2.3mi
- Bed
- 4
- Bath
- 5 (3/2)
- Double Sinks, Pass Through, Shower and Tub, Updated Bath
- Parking
- 3
- Attached Garage
- SQ FT
- 5,135
- SQ FT Source
- Unavailable
- Lot SQ FT
- 47,044.0
- Lot Acres
- 1.079982 Acres
- Pool Info
- Pool - Heated, Pool - In Ground, Spa / Hot Tub, Pool - Fenced
- Kitchen
- Cooktop - Gas, Countertop - Stone, Dishwasher, Exhaust Fan, Garbage Disposal, Hood Over Range, Island with Sink, Oven Range - Built-In, Gas, Pantry, Refrigerator, Skylight
- Cooling
- Central AC
- Dining Room
- Formal Dining Room
- Disclosures
- NHDS Report
- Family Room
- Separate Family Room
- Flooring
- Hardwood
- Foundation
- Concrete Slab, Crawl Space
- Fire Place
- Family Room, Gas Burning, Living Room, Other
- Heating
- Central Forced Air - Gas
- Laundry
- Washer / Dryer, Upper Floor, Inside
- Views
- Greenbelt, Hills, Mountains, Canyon, Garden / Greenbelt
- Possession
- Negotiable
- Architectural Style
- Contemporary, French
- * Fee
- $520
- Name
- Saratoga Heights Home Owners Association
- *Fee includes
- Other
MLS and other Information regarding properties for sale as shown in Theo have been obtained from various sources such as sellers, public records, agents and other third parties. This information may relate to the condition of the property, permitted or unpermitted uses, zoning, square footage, lot size/acreage or other matters affecting value or desirability. Unless otherwise indicated in writing, neither brokers, agents nor Theo have verified, or will verify, such information. If any such information is important to buyer in determining whether to buy, the price to pay or intended use of the property, buyer is urged to conduct their own investigation with qualified professionals, satisfy themselves with respect to that information, and to rely solely on the results of that investigation.
School data provided by GreatSchools. School service boundaries are intended to be used as reference only. To verify enrollment eligibility for a property, contact the school directly.



