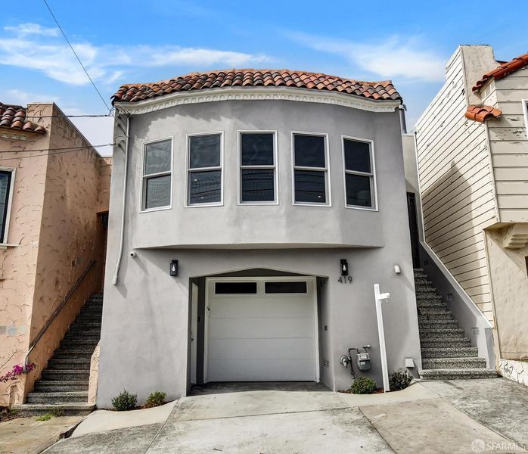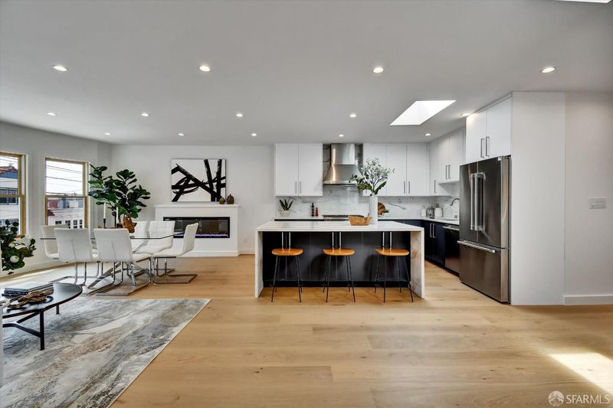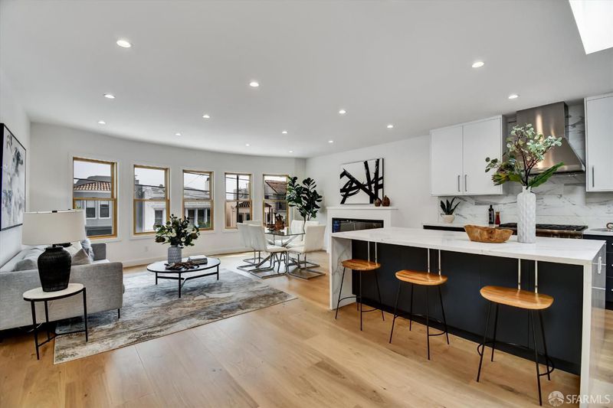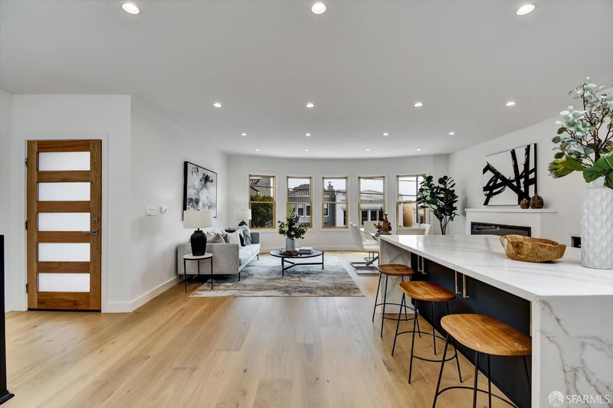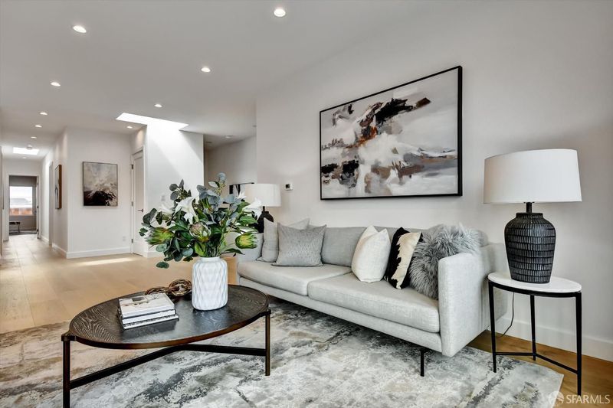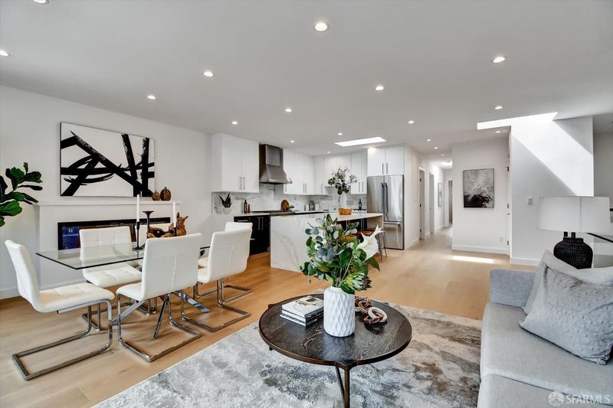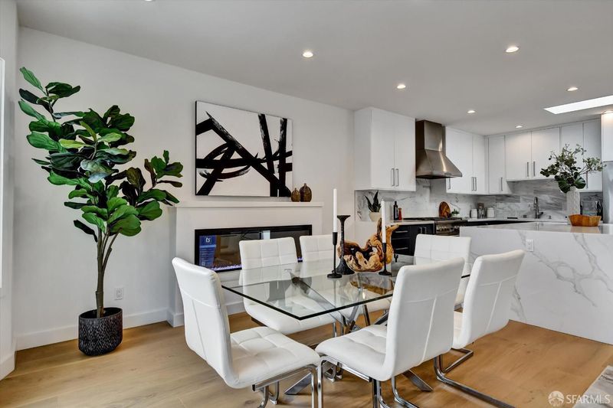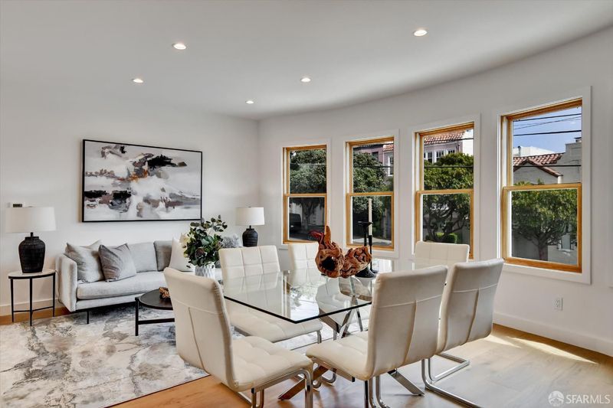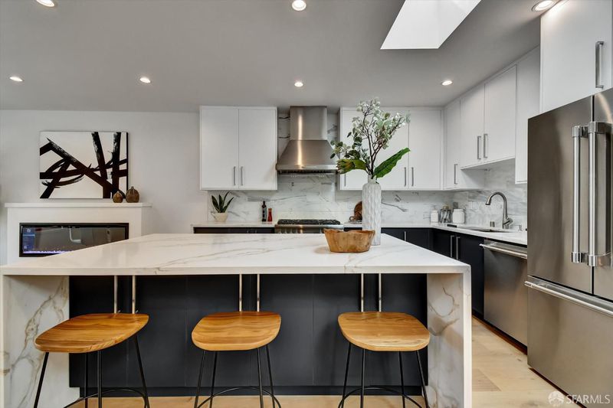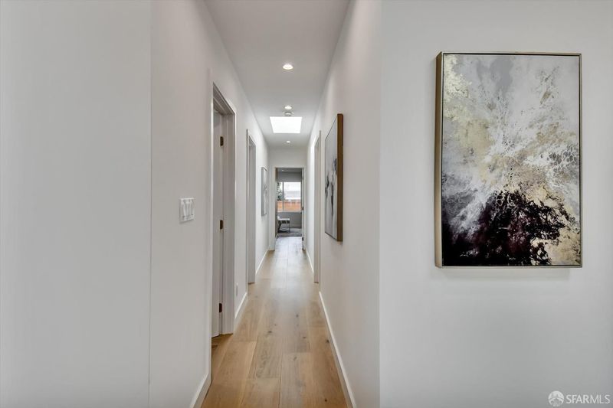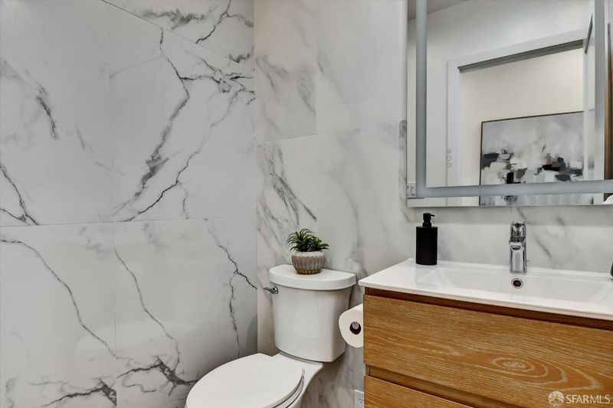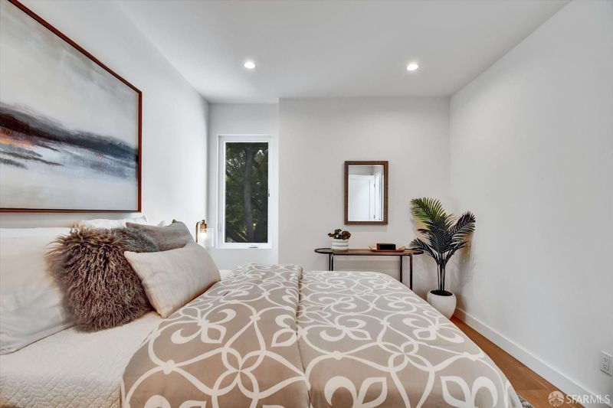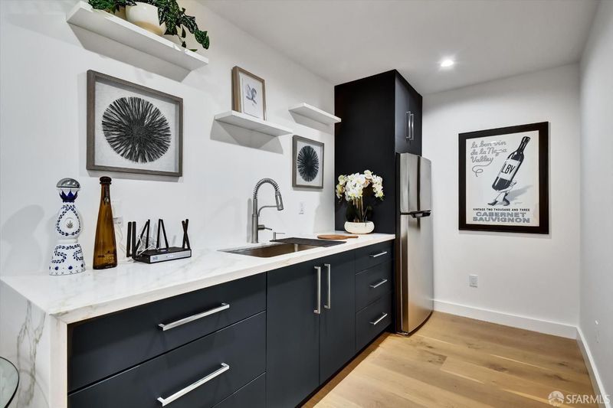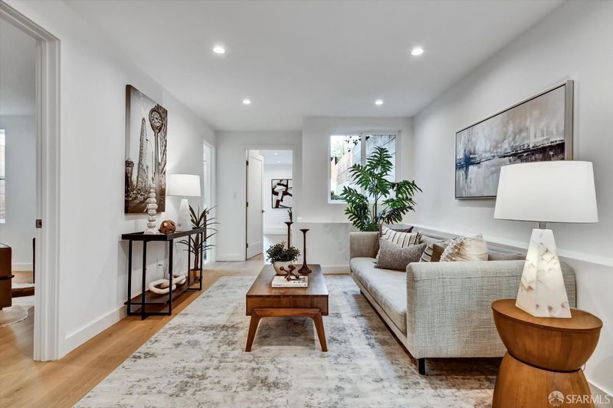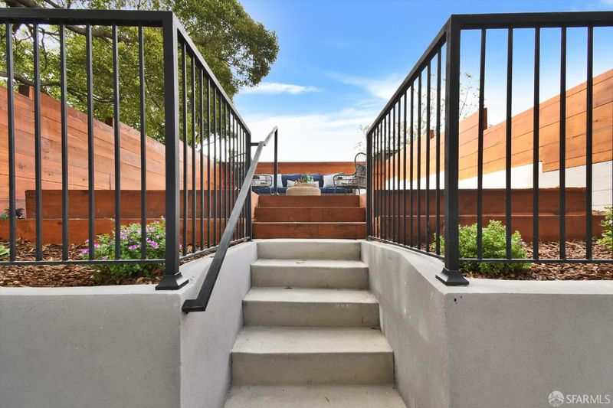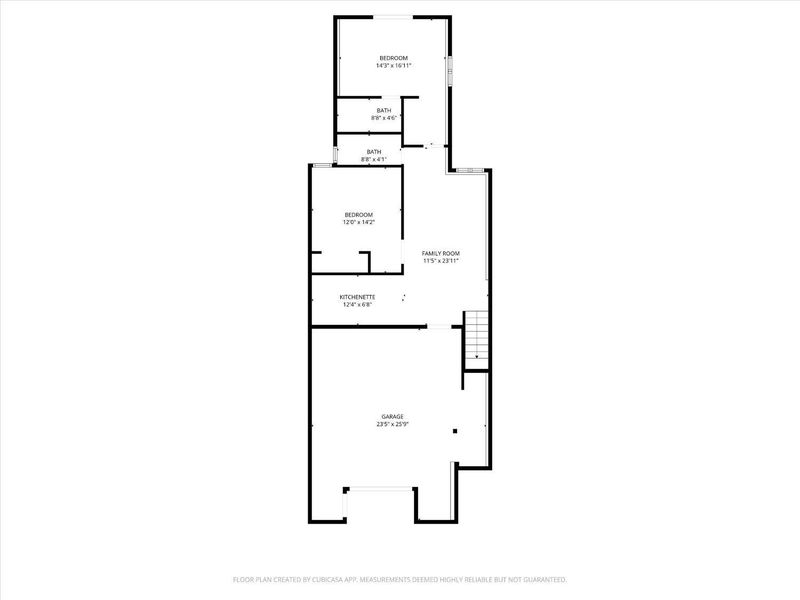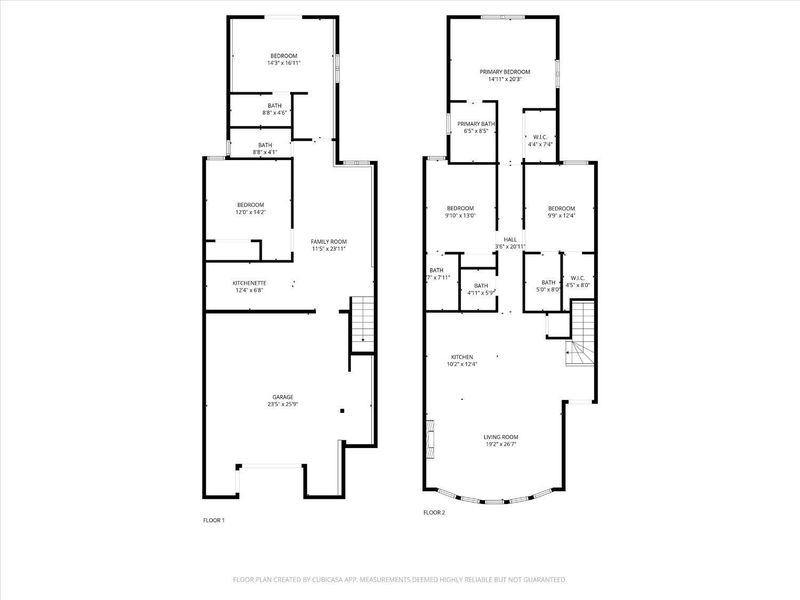
$2,398,000
2,411
SQ FT
$995
SQ/FT
419 42nd Ave
@ Clement - 1 - Outer Richmond, San Francisco
- 5 Bed
- 5.5 Bath
- 1 Park
- 2,411 sqft
- San Francisco
-

-
Sat Oct 4, 2:00 pm - 4:00 pm
Spectacular Outer Richmond home, completely reimagined and renovated throughout. Ultra modern, open-concept layout features an airy, elegant space for entertaining, dining, lounging and cooking. Bay window has some views, a lovely neighborhood outlook and gives a lot of light. Massive, gourmet kitchen boasts Thermador stainless appliances and an awesome center island, which doubles as a breakfast bar. Gorgeous, wide-plank hardwood floors, skylight, recessed lighting, and a super cool electric fireplace create a cheerful environment to enjoy your amazing home. Radiant heat throughout the house provides the perfect temperature. Three en-suite bedrooms are on the main level, including a primary bedroom suite. There is also a half bath for guests. Down stairs family/media space with wet-bar is ideal for a TV room or home office. There are two additional bedrooms and two full bathrooms on the lower level. Delightful back yard with a centerpiece deck is perfect for summer BBQs! Separate entry to the lower level offers great flexibility. Finished, large garage with ample storage. Beautiful home in a prime location; close to Lincoln Park, golf course, Lands End trails, & Ocean Beach.
-
Sun Oct 5, 2:00 pm - 4:00 pm
Spectacular Outer Richmond home, completely reimagined and renovated throughout. Ultra modern, open-concept layout features an airy, elegant space for entertaining, dining, lounging and cooking. Bay window has some views, a lovely neighborhood outlook and gives a lot of light. Massive, gourmet kitchen boasts Thermador stainless appliances and an awesome center island, which doubles as a breakfast bar. Gorgeous, wide-plank hardwood floors, skylight, recessed lighting, and a super cool electric fireplace create a cheerful environment to enjoy your amazing home. Radiant heat throughout the house provides the perfect temperature. Three en-suite bedrooms are on the main level, including a primary bedroom suite. There is also a half bath for guests. Down stairs family/media space with wet-bar is ideal for a TV room or home office. There are two additional bedrooms and two full bathrooms on the lower level. Delightful back yard with a centerpiece deck is perfect for summer BBQs! Separate entry to the lower level offers great flexibility. Finished, large garage with ample storage. Beautiful home in a prime location; close to Lincoln Park, golf course, Lands End trails, & Ocean Beach.
Spectacular Outer Richmond home, completely reimagined and renovated throughout. Ultra modern, open-concept layout features an airy, elegant space for entertaining, dining, lounging and cooking. Bay window has some views, a lovely neighborhood outlook and gives a lot of light. Massive, gourmet kitchen boasts Thermador stainless appliances and an awesome center island, which doubles as a breakfast bar. Gorgeous, wide-plank hardwood floors, skylight, recessed lighting, and a super cool electric fireplace create a cheerful environment to enjoy your amazing home. Radiant heat throughout the house provides the perfect temperature. Three en-suite bedrooms are on the main level, including a primary bedroom suite. There is also a half bath for guests. Down stairs family/media space with wet-bar is ideal for a TV room or home office. There are two additional bedrooms and two full bathrooms on the lower level. Delightful back yard with a centerpiece deck is perfect for summer BBQs! Separate entry to the lower level offers great flexibility. Finished, large garage with ample storage. Beautiful home in a prime location; close to Lincoln Park, golf course, Lands End trails, Legion of Honor, Ocean Beach and public transit (38 Geary.) Amazing home in a prime location!
- Days on Market
- 8 days
- Current Status
- Active
- Original Price
- $2,398,000
- List Price
- $2,398,000
- On Market Date
- Sep 25, 2025
- Property Type
- Single Family Residence
- District
- 1 - Outer Richmond
- Zip Code
- 94121
- MLS ID
- 425074301
- APN
- 1474-006
- Year Built
- 1927
- Stories in Building
- 2
- Possession
- Close Of Escrow
- Data Source
- SFAR
- Origin MLS System
Lafayette Elementary School
Public K-5 Elementary
Students: 540 Distance: 0.4mi
St. Thomas The Apostle School
Private K-8 Elementary, Religious, Nonprofit
Students: 292 Distance: 0.4mi
Katherine Delmar Burke School
Private K-8 Elementary, All Female
Students: 400 Distance: 0.6mi
Russian American International School
Private K-8 Elementary, Coed
Students: 64 Distance: 0.6mi
San Francisco Pacific Academy
Private K-8 Coed
Students: 80 Distance: 0.6mi
Washington (George) High School
Public 9-12 Secondary
Students: 1995 Distance: 0.6mi
- Bed
- 5
- Bath
- 5.5
- Parking
- 1
- Attached, Enclosed, Garage Door Opener, Interior Access
- SQ FT
- 2,411
- SQ FT Source
- Unavailable
- Lot SQ FT
- 3,000.0
- Lot Acres
- 0.0689 Acres
- Kitchen
- Breakfast Area, Island, Island w/Sink, Synthetic Counter
- Flooring
- Wood
- Foundation
- Concrete Perimeter
- Fire Place
- Electric, Living Room
- Heating
- Radiant Floor
- Laundry
- Hookups Only, In Garage
- Main Level
- Bedroom(s), Dining Room, Full Bath(s), Kitchen, Living Room, Primary Bedroom, Partial Bath(s), Street Entrance
- Possession
- Close Of Escrow
- Architectural Style
- Marina
- Special Listing Conditions
- None
- Fee
- $0
MLS and other Information regarding properties for sale as shown in Theo have been obtained from various sources such as sellers, public records, agents and other third parties. This information may relate to the condition of the property, permitted or unpermitted uses, zoning, square footage, lot size/acreage or other matters affecting value or desirability. Unless otherwise indicated in writing, neither brokers, agents nor Theo have verified, or will verify, such information. If any such information is important to buyer in determining whether to buy, the price to pay or intended use of the property, buyer is urged to conduct their own investigation with qualified professionals, satisfy themselves with respect to that information, and to rely solely on the results of that investigation.
School data provided by GreatSchools. School service boundaries are intended to be used as reference only. To verify enrollment eligibility for a property, contact the school directly.
