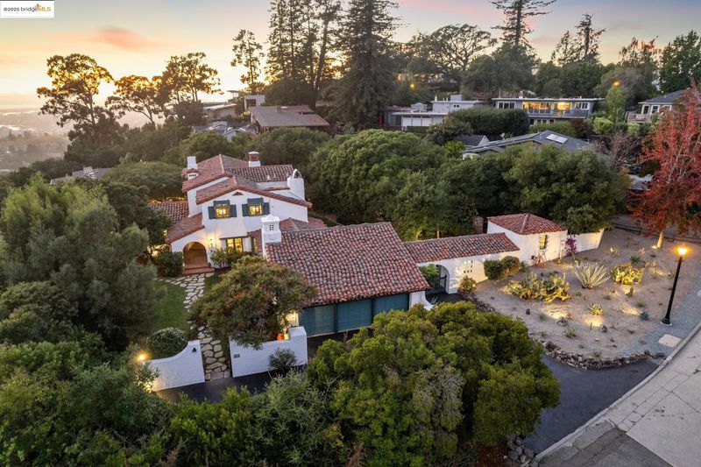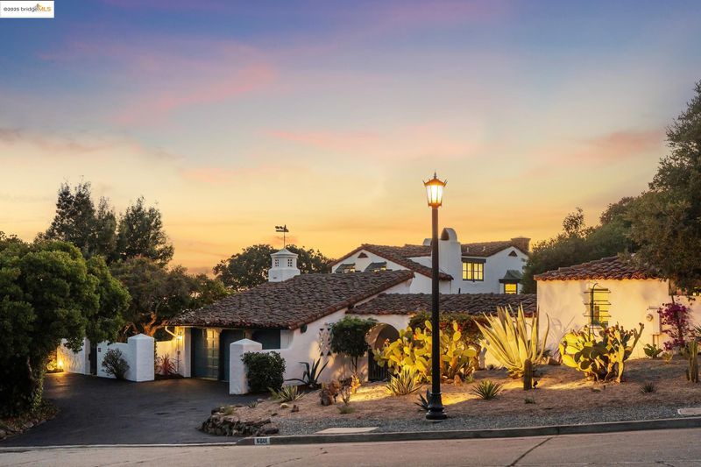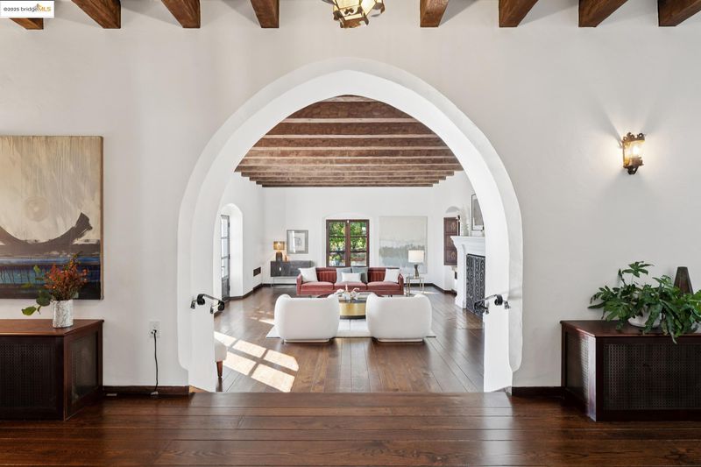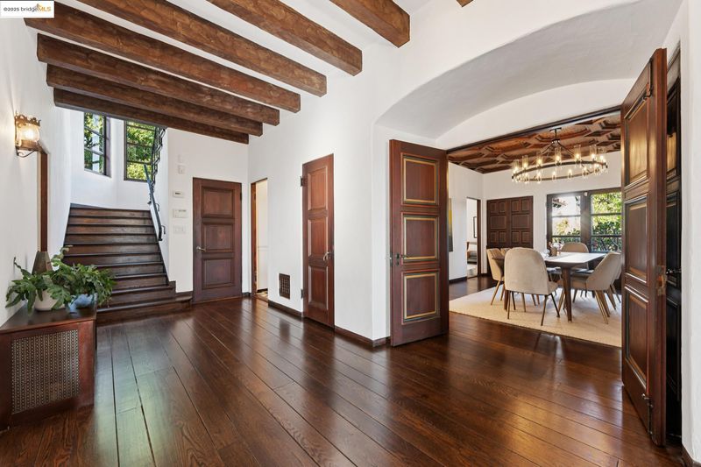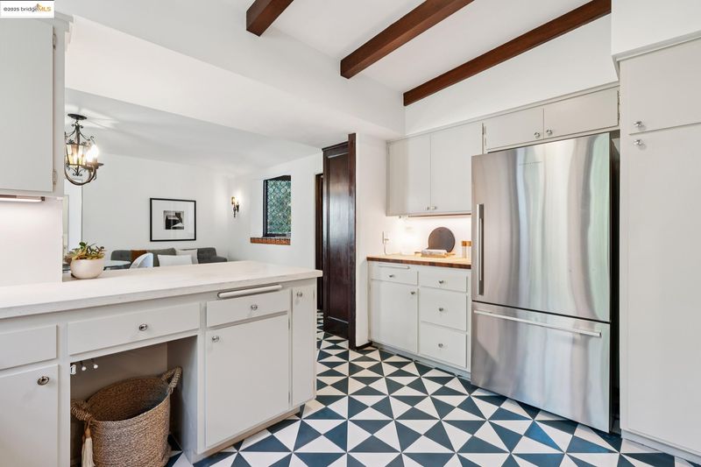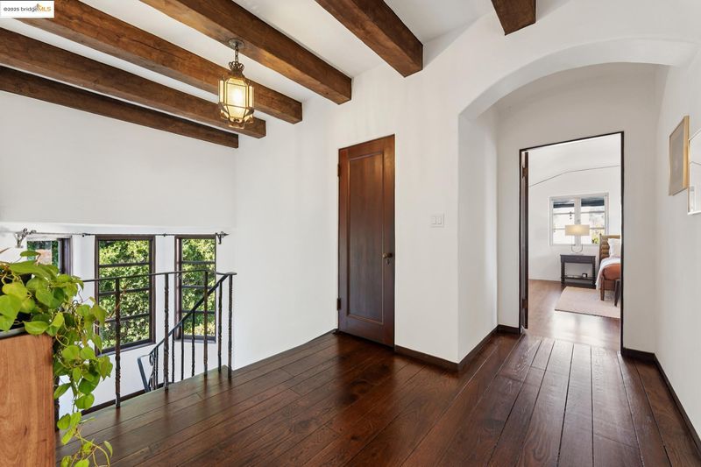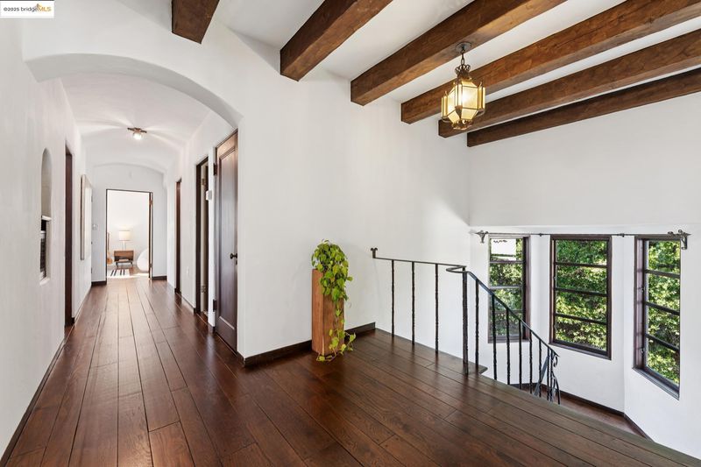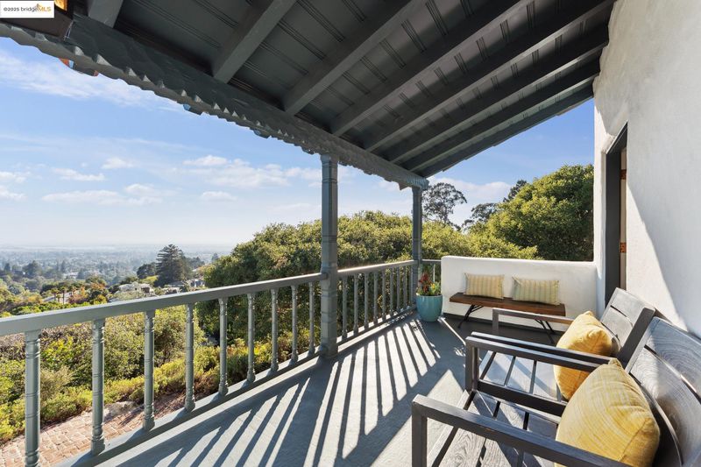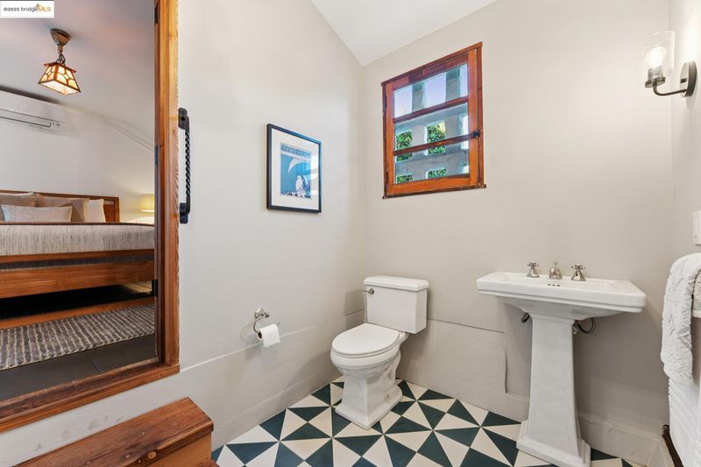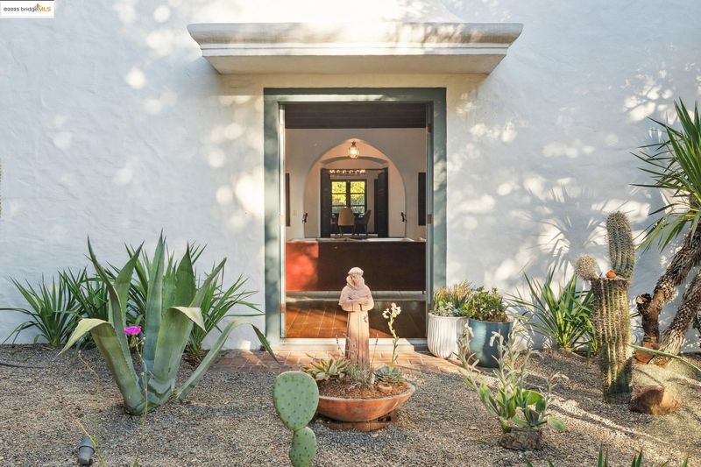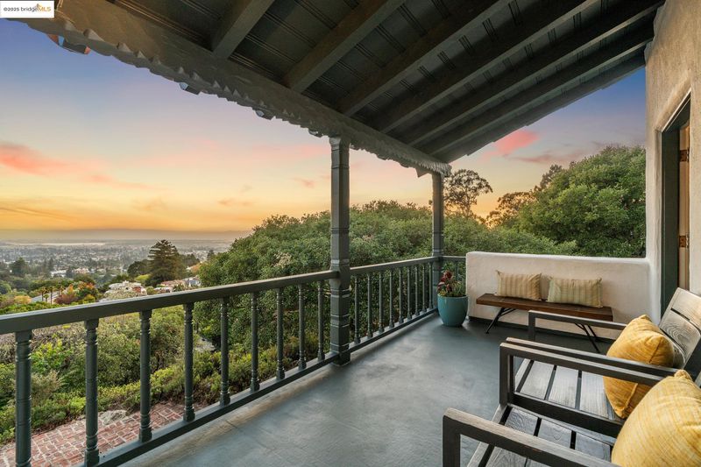
$3,249,000
4,559
SQ FT
$713
SQ/FT
6801 Estates Drive
@ Liggett Drive - Piedmont Border, Oakland
- 5 Bed
- 4.5 (4/1) Bath
- 3 Park
- 4,559 sqft
- Oakland
-

-
Thu Oct 30, 10:00 am - 1:00 pm
Broker Tour - All Welcome
-
Sat Nov 1, 1:00 pm - 4:30 pm
All welcome
-
Sun Nov 2, 1:00 pm - 4:30 pm
All welcome
Exquisite 1928 Spanish Revival estate by renowned local architects and engineers Reed & Corlett, this grand and distinguished residence evokes an era of timeless craftsmanship and historic artistry. Perfectly poised along the Piedmont border in one of Oakland’s most prestigious enclaves, the property spans over half an acre of level, enchanting gardens amongst majestic oaks, offering serenity, privacy, and sweeping Bay views from nearly every vantage. Enjoy level-in entry to an expansive 5-bedroom, 3.5-bath primary residence, where a brilliant floor plan allows graciously proportioned formal spaces to flow effortlessly together, all bathed in natural light and enriched with period detailing throughout. A breathtaking Great Room of heroic scale, crowned by soaring hand-hewn beams, commands a sense of romantic permanence, while the formal dining room, adorned with hand-painted artesonado ceilings, showcases the artistry of its era. Beyond the main home, a private ensuite casita, artist’s studio, and convenient level-in 3-car garage complete this regal property—uniting architectural pedigree with refined livability for today’s modern lifestyle. Minutes from Montclair Village, Park Blvd, and SF/Hwy access. A rare legacy estate for generations to come.
- Current Status
- New
- Original Price
- $3,249,000
- List Price
- $3,249,000
- On Market Date
- Oct 26, 2025
- Property Type
- Detached
- D/N/S
- Piedmont Border
- Zip Code
- 94611
- MLS ID
- 41115867
- APN
- 48C7181224
- Year Built
- 1928
- Stories in Building
- 2
- Possession
- Close Of Escrow
- Data Source
- MAXEBRDI
- Origin MLS System
- Bridge AOR
Zion Lutheran School
Private K-8 Elementary, Religious, Core Knowledge
Students: 65 Distance: 0.1mi
Corpus Christi Elementary School
Private K-8 Elementary, Religious, Coed
Students: 270 Distance: 0.5mi
Joaquin Miller Elementary School
Public K-5 Elementary, Coed
Students: 443 Distance: 0.5mi
Montera Middle School
Public 6-8 Middle
Students: 727 Distance: 0.5mi
Montclair Elementary School
Public K-5 Elementary
Students: 640 Distance: 0.7mi
Head-Royce School
Private K-12 Combined Elementary And Secondary, Nonprofit
Students: 875 Distance: 0.9mi
- Bed
- 5
- Bath
- 4.5 (4/1)
- Parking
- 3
- Attached, Off Street, Enclosed, Garage Faces Front
- SQ FT
- 4,559
- SQ FT Source
- Measured
- Lot SQ FT
- 22,236.0
- Lot Acres
- 0.51 Acres
- Pool Info
- None
- Kitchen
- Dishwasher, Gas Range, Oven, Refrigerator, Dryer, Washer, Breakfast Bar, Stone Counters, Disposal, Gas Range/Cooktop, Oven Built-in
- Cooling
- Wall/Window Unit(s)
- Disclosures
- Other - Call/See Agent
- Entry Level
- Exterior Details
- Lighting, Back Yard, Front Yard, Garden/Play, Side Yard, Terraced Back, Entry Gate, Yard Space
- Flooring
- Hardwood, Tile
- Foundation
- Fire Place
- Brick, Family Room, Living Room, Raised Hearth, Other
- Heating
- Heat Pump, Radiant, Fireplace(s), Heat Pump-Air
- Laundry
- Dryer, In Garage, Washer
- Upper Level
- 4 Bedrooms, 2 Baths, Primary Bedrm Suite - 1
- Main Level
- 2 Bedrooms, 2 Baths, Laundry Facility, Main Entry
- Possession
- Close Of Escrow
- Architectural Style
- Mediterranean, Spanish
- Construction Status
- Existing
- Additional Miscellaneous Features
- Lighting, Back Yard, Front Yard, Garden/Play, Side Yard, Terraced Back, Entry Gate, Yard Space
- Location
- Level, Premium Lot, Back Yard, Front Yard, Landscaped, Private
- Roof
- Tile
- Water and Sewer
- Public
- Fee
- Unavailable
MLS and other Information regarding properties for sale as shown in Theo have been obtained from various sources such as sellers, public records, agents and other third parties. This information may relate to the condition of the property, permitted or unpermitted uses, zoning, square footage, lot size/acreage or other matters affecting value or desirability. Unless otherwise indicated in writing, neither brokers, agents nor Theo have verified, or will verify, such information. If any such information is important to buyer in determining whether to buy, the price to pay or intended use of the property, buyer is urged to conduct their own investigation with qualified professionals, satisfy themselves with respect to that information, and to rely solely on the results of that investigation.
School data provided by GreatSchools. School service boundaries are intended to be used as reference only. To verify enrollment eligibility for a property, contact the school directly.
