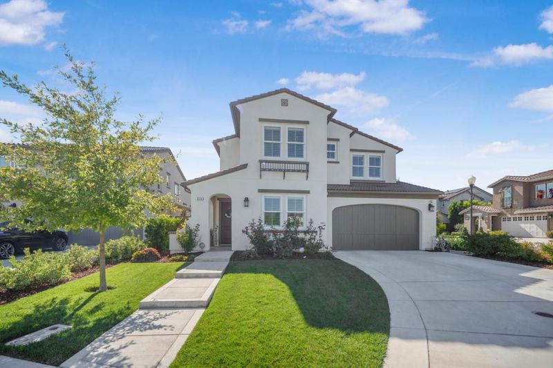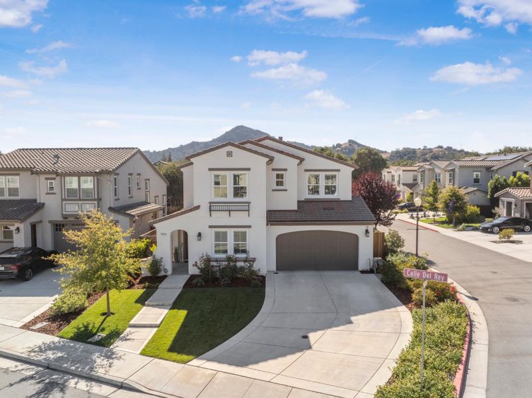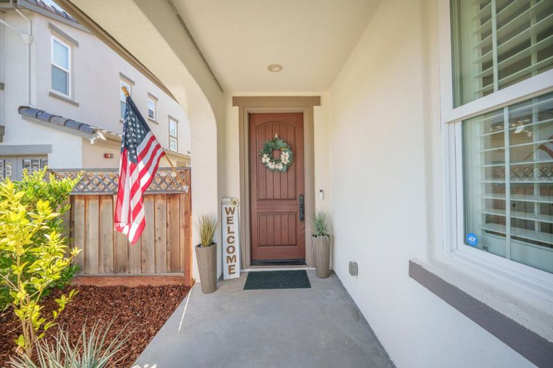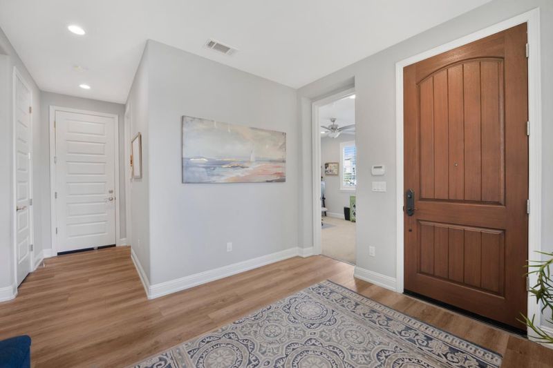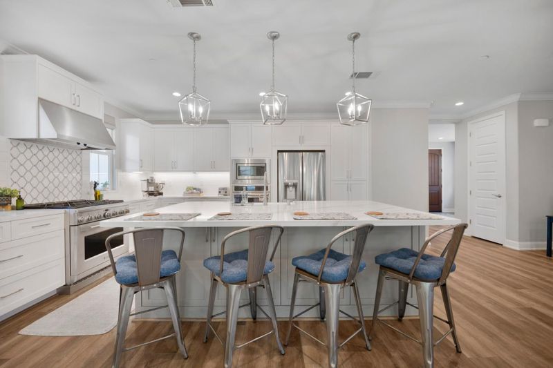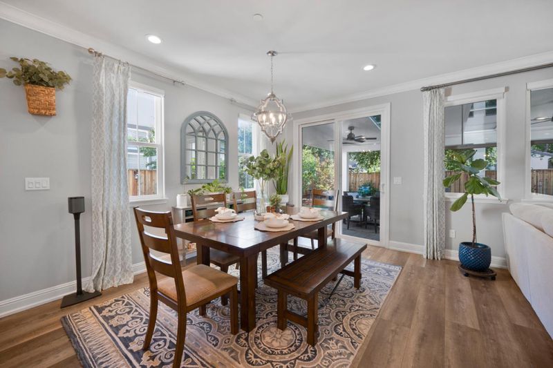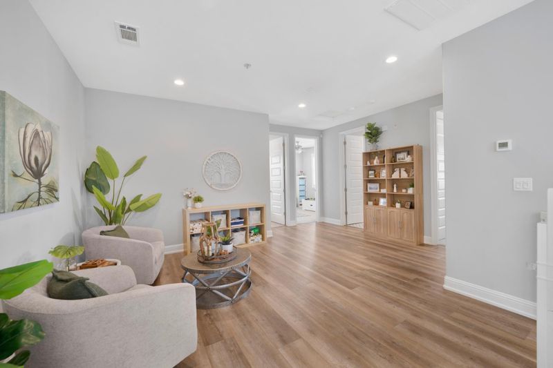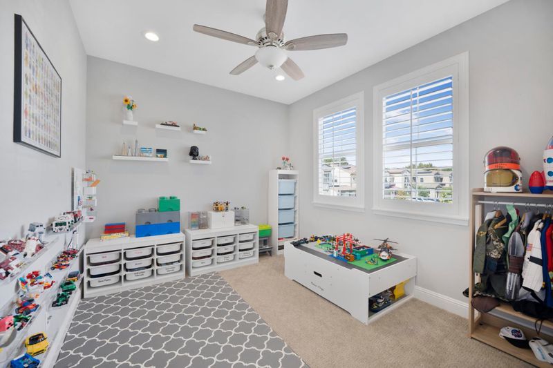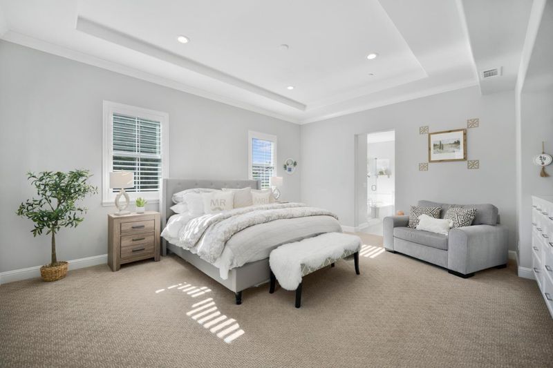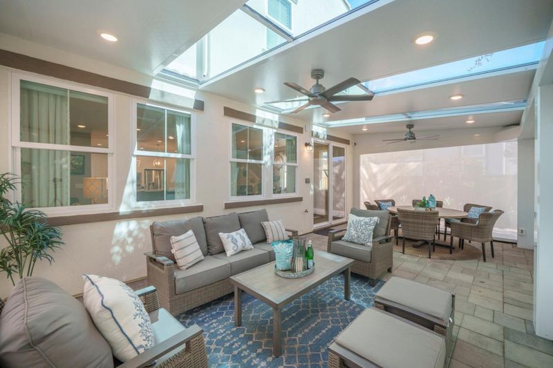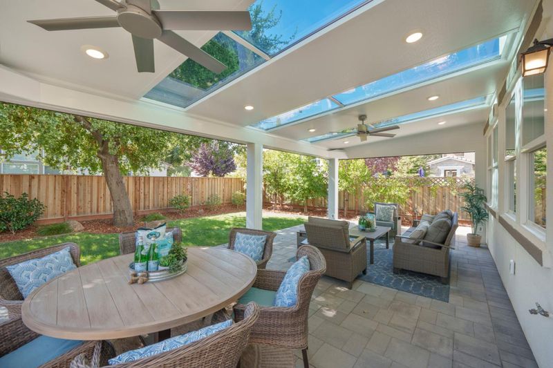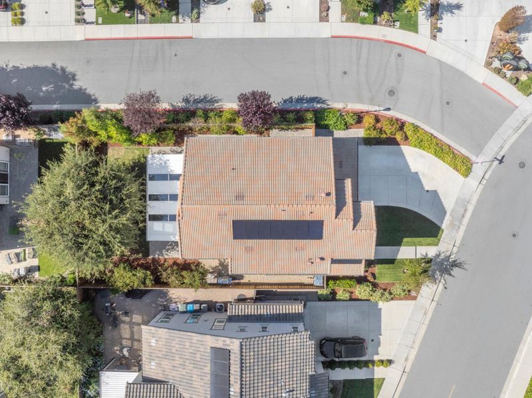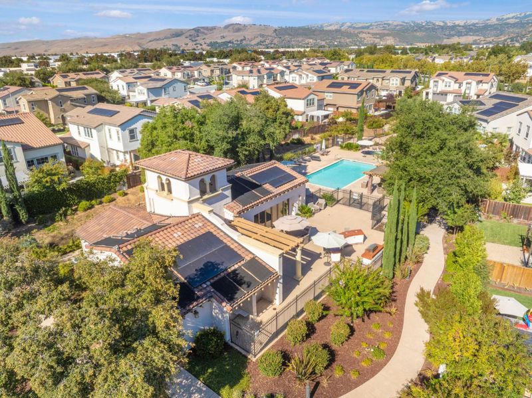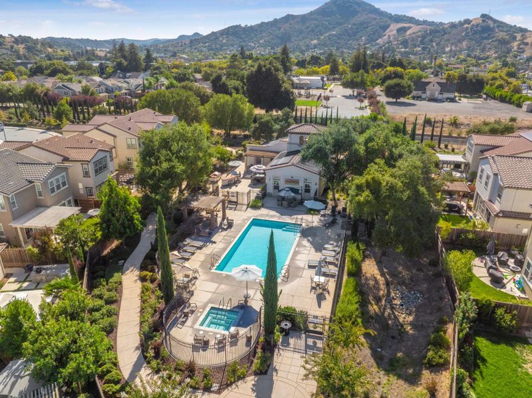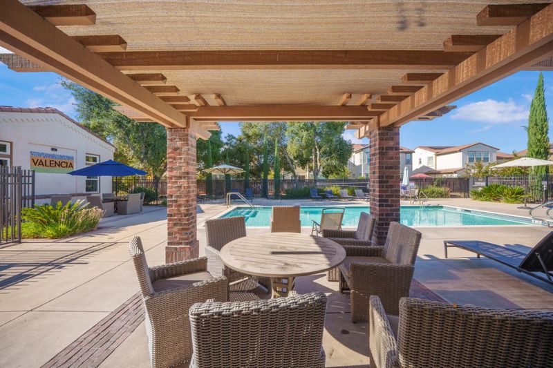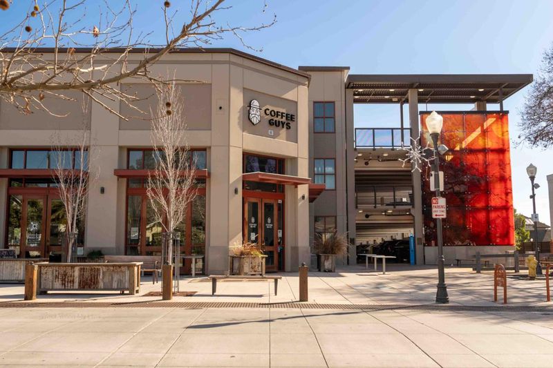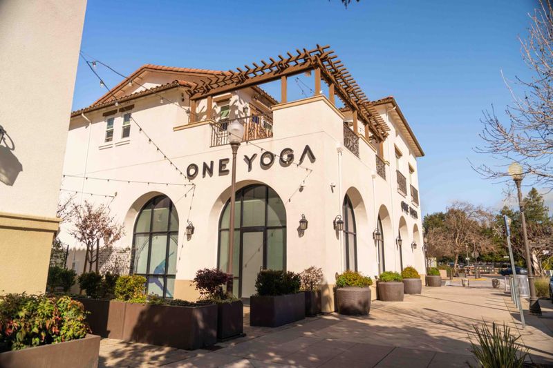
$1,950,000
2,695
SQ FT
$724
SQ/FT
215 Calle Del Rey
@ Butterfield - 1 - Morgan Hill / Gilroy / San Martin, Morgan Hill
- 5 Bed
- 4 Bath
- 2 Park
- 2,695 sqft
- MORGAN HILL
-

-
Sat Nov 8, 2:00 pm - 4:00 pm
A gorgeous 5 bedroom/4bath home ready for you! Convenient location to shopping and downtown Morgan Hill. This home has lots of upgrades...do not miss seeing this home! Voted HOME OF THE WEEK! It's a must see!
Discover this stunning 5-bedroom, 4 bathroom residence, built in 2019. Designed for both luxury and comfort in the prestigious Valencia Community in Morgan Hill. The heart of the home is a beautiful open-concept kitchen, perfect for chefs, featuring a substantial island with quartz counters and a six-burner stove that invites culinary creativity. A cozy fireplace adds charm to the family living space, making this home a perfect blend of elegance and functionality. The primary suite offers a serene retreat with a luxurious ensuite bathroom, while an additional bedroom with its own bath provides convenience for guests. You will find a cozy loft area and an additional 3 bedrooms, along with a full bathroom. This home offers many upgrades such as a fully owned solar system, plantation shutters, crown molding downstairs and the primary bedroom, and much more! Enjoy the beautifully maintained backyard, complete with a patio gazebo featuring retractable side walls and a ceiling fan for ultimate relaxation and entertainment. There is a beautiful community pool, playground, and access to the clubhouse to entertain your guests. Walking distance to the Farmer's Market and downtown Morgan Hill! Great accessibility to shopping and freeway access. Dont miss out on this exclusive opportunity!
- Days on Market
- 29 days
- Current Status
- Active
- Original Price
- $1,950,000
- List Price
- $1,950,000
- On Market Date
- Oct 7, 2025
- Property Type
- Single Family Home
- Area
- 1 - Morgan Hill / Gilroy / San Martin
- Zip Code
- 95037
- MLS ID
- ML82023987
- APN
- 726-57-022
- Year Built
- 2019
- Stories in Building
- 2
- Possession
- COE + 30 Days
- Data Source
- MLSL
- Origin MLS System
- MLSListings, Inc.
Shadow Mountain Baptist School
Private PK-12 Combined Elementary And Secondary, Religious, Nonprofit
Students: 106 Distance: 0.2mi
Community Adult
Public n/a Adult Education
Students: NA Distance: 0.2mi
Lewis H. Britton Middle School
Public 6-8 Combined Elementary And Secondary
Students: 773 Distance: 0.3mi
Crossroads Christian School
Private K-8 Elementary, Religious, Coed
Students: NA Distance: 0.4mi
Stratford School
Private K-5
Students: 87 Distance: 0.7mi
Shanan Academy
Private 4-12 Coed
Students: NA Distance: 0.7mi
- Bed
- 5
- Bath
- 4
- Double Sinks, Full on Ground Floor, Primary - Stall Shower(s), Shower and Tub, Stall Shower, Tub in Primary Bedroom
- Parking
- 2
- Attached Garage, On Street
- SQ FT
- 2,695
- SQ FT Source
- Unavailable
- Lot SQ FT
- 6,884.0
- Lot Acres
- 0.158035 Acres
- Pool Info
- Community Facility, Pool - In Ground
- Kitchen
- Countertop - Quartz, Hood Over Range, Island with Sink, Microwave, Oven - Built-In, Oven Range - Gas, Pantry, Refrigerator
- Cooling
- Ceiling Fan, Central AC
- Dining Room
- Dining Area in Family Room
- Disclosures
- NHDS Report
- Family Room
- Kitchen / Family Room Combo
- Flooring
- Carpet, Laminate
- Foundation
- Concrete Slab
- Fire Place
- Gas Burning
- Heating
- Central Forced Air
- Laundry
- Upper Floor
- Possession
- COE + 30 Days
- * Fee
- $264
- Name
- Homeowner's Association Services (HAS)
- *Fee includes
- Common Area Electricity, Insurance - Common Area, Maintenance - Common Area, and Pool, Spa, or Tennis
MLS and other Information regarding properties for sale as shown in Theo have been obtained from various sources such as sellers, public records, agents and other third parties. This information may relate to the condition of the property, permitted or unpermitted uses, zoning, square footage, lot size/acreage or other matters affecting value or desirability. Unless otherwise indicated in writing, neither brokers, agents nor Theo have verified, or will verify, such information. If any such information is important to buyer in determining whether to buy, the price to pay or intended use of the property, buyer is urged to conduct their own investigation with qualified professionals, satisfy themselves with respect to that information, and to rely solely on the results of that investigation.
School data provided by GreatSchools. School service boundaries are intended to be used as reference only. To verify enrollment eligibility for a property, contact the school directly.
