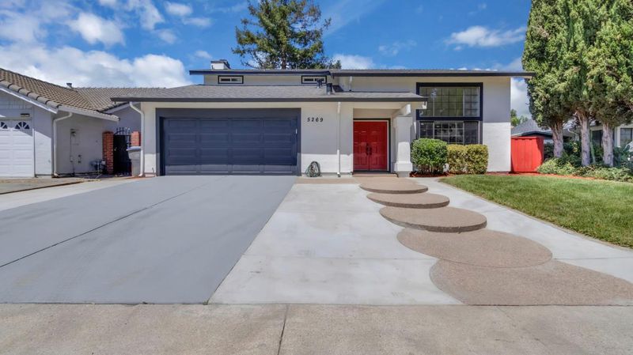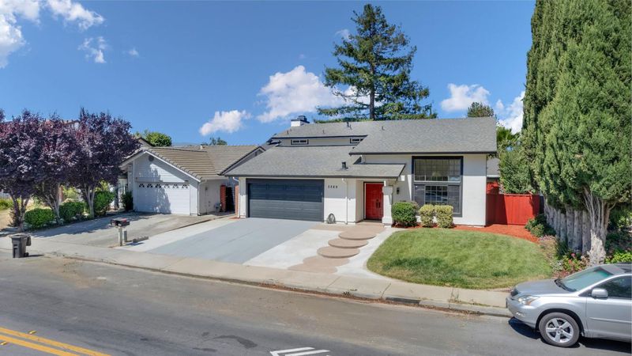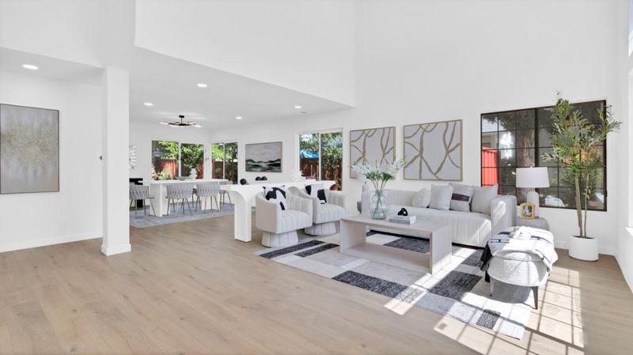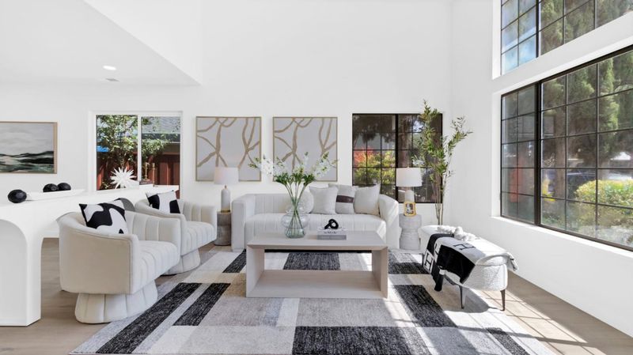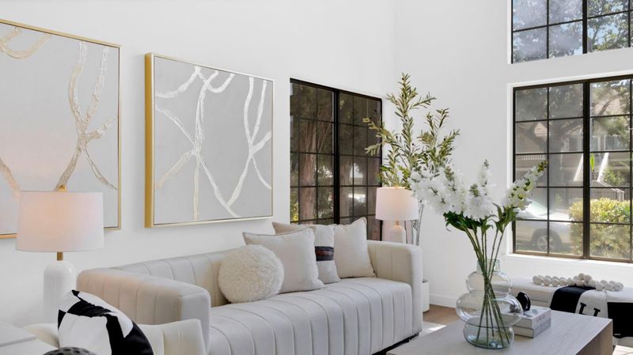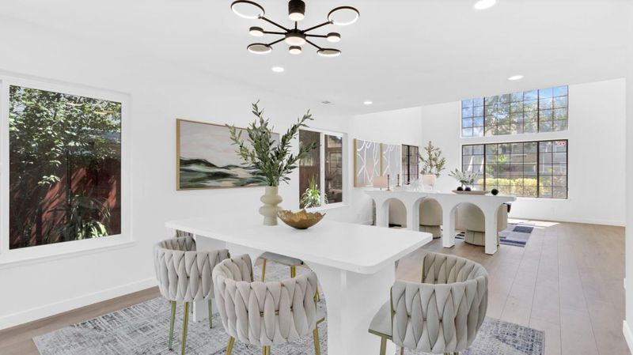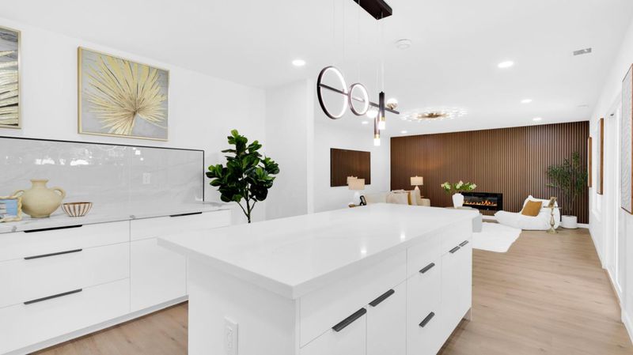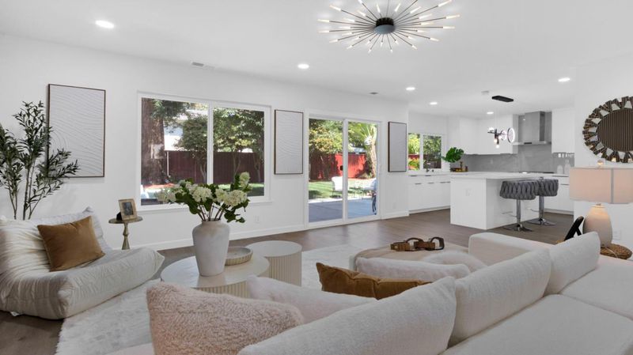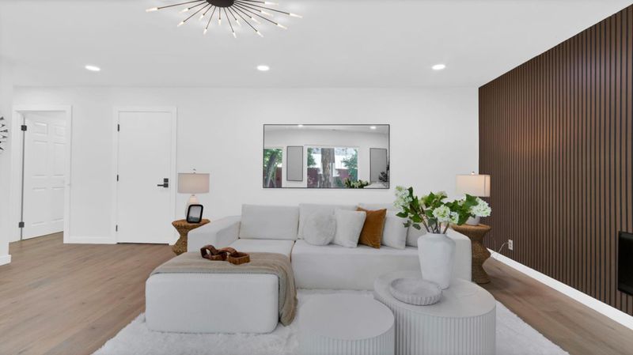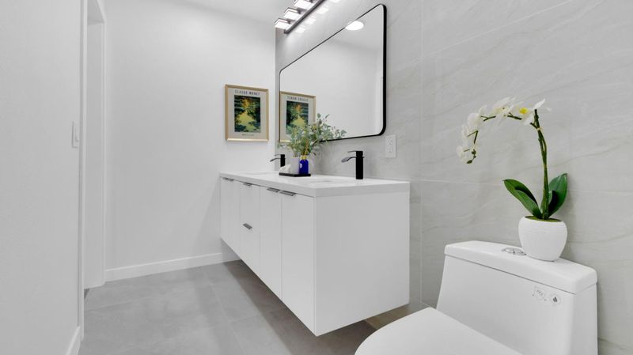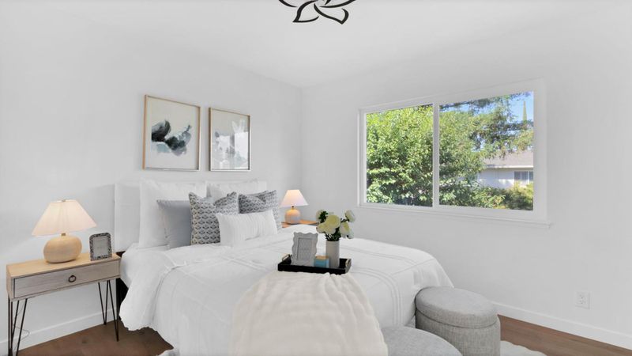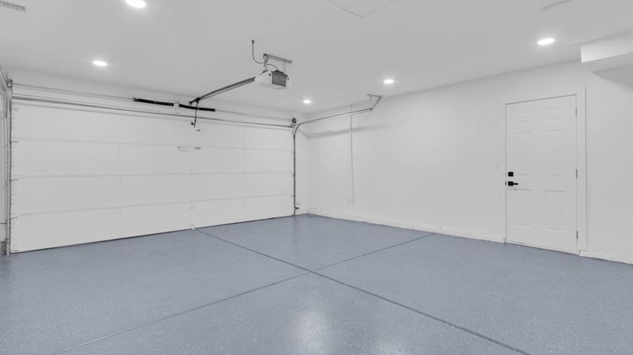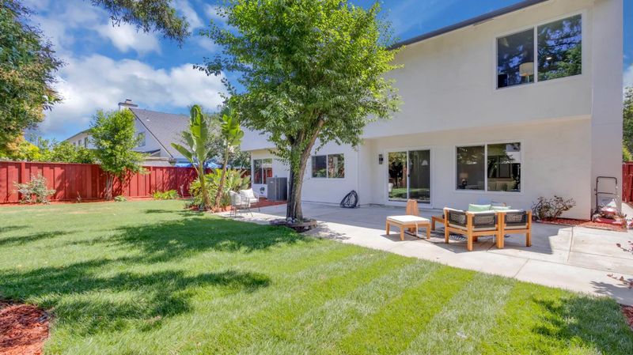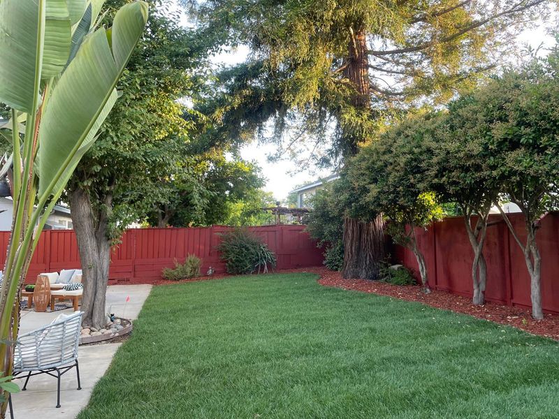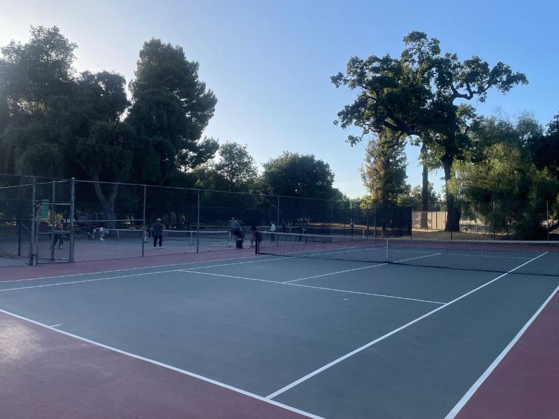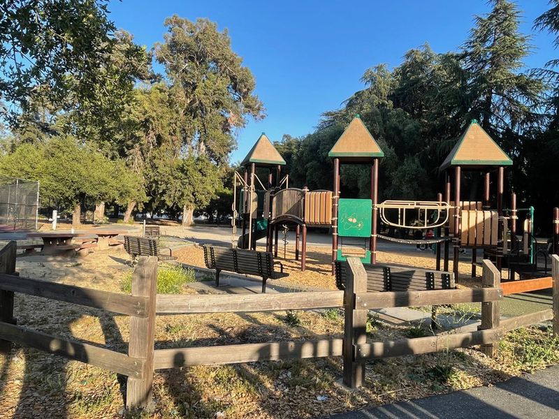
$1,650,000
2,141
SQ FT
$771
SQ/FT
5269 Edenvale Avenue
@ Chynoweth Ave. - 12 - Blossom Valley, San Jose
- 4 Bed
- 3 (2/1) Bath
- 2 Park
- 2,141 sqft
- SAN JOSE
-

-
Sat Jun 14, 1:00 pm - 4:00 pm
-
Sun Jun 15, 1:00 pm - 4:00 pm
Presenting modern elegance, this gorgeously remodeled masterpiece merges modern design & skilled craftsmanship to create a contemporary elegant living in the highly desired Hayes Mansion Blossom Valley. The home spans two levels with stunning vaulted high ceiling and exquisite details at every turn. Tremendous natural light through the oversized windows fills the spacious living room with energetic vibe. Luxurious gourmet kitchen has European style cabinets with matte fingerprint resistance surface. Designer LED fixtures and luxurious wood floor throughout. Cozy family room has a smart electric fireplace and accent wall. Upstairs features huge master suite and 3 good sized hallway bedrooms. Two full bathrooms both tiled up with modern style vanities and designer finishes. Newly paved cement and new lawn in the front and back. Various trees make the back yard relaxing for family gathering and entertainment. Epoxy garage floor. 4 ton central AC. Walking to Edenvale Gardens Park with trails, picnic area, playground, tennis, pickleball, basketball, sand volleyball courts, Chynoweth Park, Hayes Mansion. Short stroll to Branham Plaza, Costco, Kaiser, Oakridge Mall. Easy access to Hwy 101 and 82. Don't miss this gorgeous home feels like a multi-million value house.
- Days on Market
- 1 day
- Current Status
- Active
- Original Price
- $1,650,000
- List Price
- $1,650,000
- On Market Date
- Jun 12, 2025
- Property Type
- Single Family Home
- Area
- 12 - Blossom Valley
- Zip Code
- 95136
- MLS ID
- ML82010853
- APN
- 685-24-005
- Year Built
- 1981
- Stories in Building
- 2
- Possession
- COE
- Data Source
- MLSL
- Origin MLS System
- MLSListings, Inc.
Hayes Elementary School
Public K-6 Elementary
Students: 592 Distance: 0.4mi
Summit Public School: Tahoma
Charter 9-12 Coed
Students: 379 Distance: 0.5mi
Davis (Caroline) Intermediate School
Public 7-8 Middle
Students: 596 Distance: 0.6mi
Oak Grove High School
Public 9-12 Secondary
Students: 1766 Distance: 0.6mi
The Academy
Public 5-8 Opportunity Community
Students: 6 Distance: 0.7mi
Miner (George) Elementary School
Public K-6 Elementary
Students: 437 Distance: 0.7mi
- Bed
- 4
- Bath
- 3 (2/1)
- Double Sinks
- Parking
- 2
- Attached Garage
- SQ FT
- 2,141
- SQ FT Source
- Unavailable
- Lot SQ FT
- 6,000.0
- Lot Acres
- 0.137741 Acres
- Kitchen
- Exhaust Fan, Garbage Disposal, Island
- Cooling
- Central AC
- Dining Room
- Dining Area
- Disclosures
- NHDS Report
- Family Room
- Kitchen / Family Room Combo
- Flooring
- Laminate
- Foundation
- Concrete Slab
- Fire Place
- Insert, Living Room
- Heating
- Central Forced Air - Gas
- Possession
- COE
- Fee
- Unavailable
MLS and other Information regarding properties for sale as shown in Theo have been obtained from various sources such as sellers, public records, agents and other third parties. This information may relate to the condition of the property, permitted or unpermitted uses, zoning, square footage, lot size/acreage or other matters affecting value or desirability. Unless otherwise indicated in writing, neither brokers, agents nor Theo have verified, or will verify, such information. If any such information is important to buyer in determining whether to buy, the price to pay or intended use of the property, buyer is urged to conduct their own investigation with qualified professionals, satisfy themselves with respect to that information, and to rely solely on the results of that investigation.
School data provided by GreatSchools. School service boundaries are intended to be used as reference only. To verify enrollment eligibility for a property, contact the school directly.
