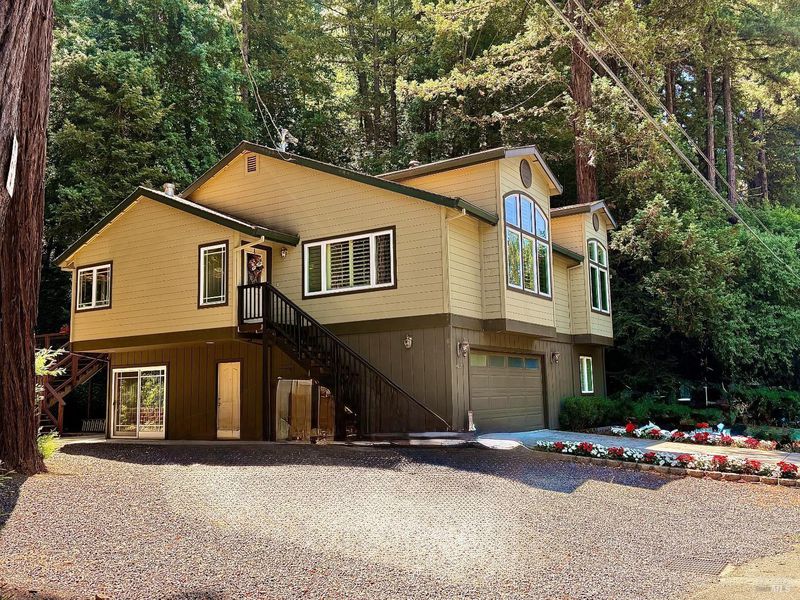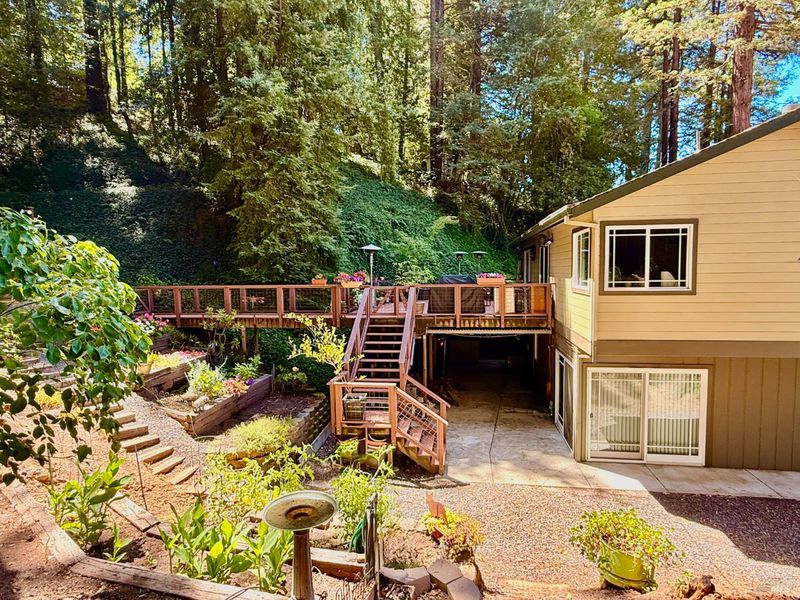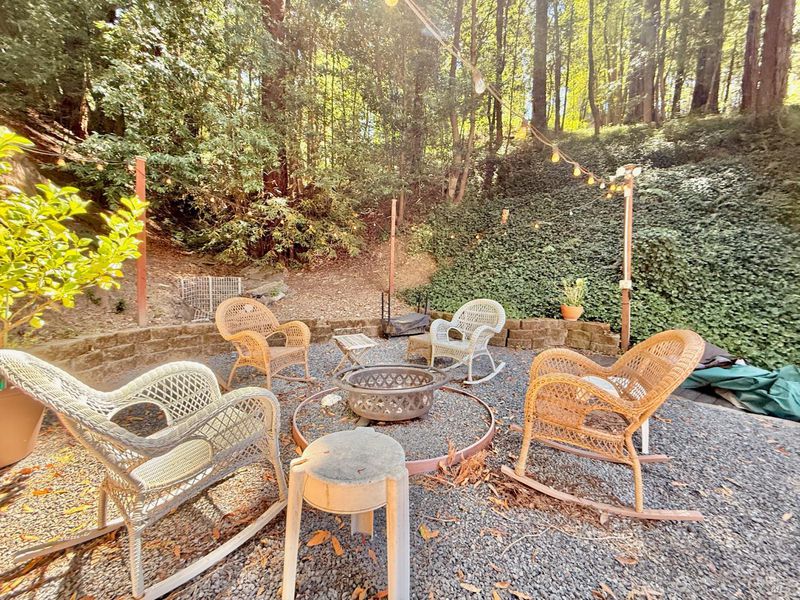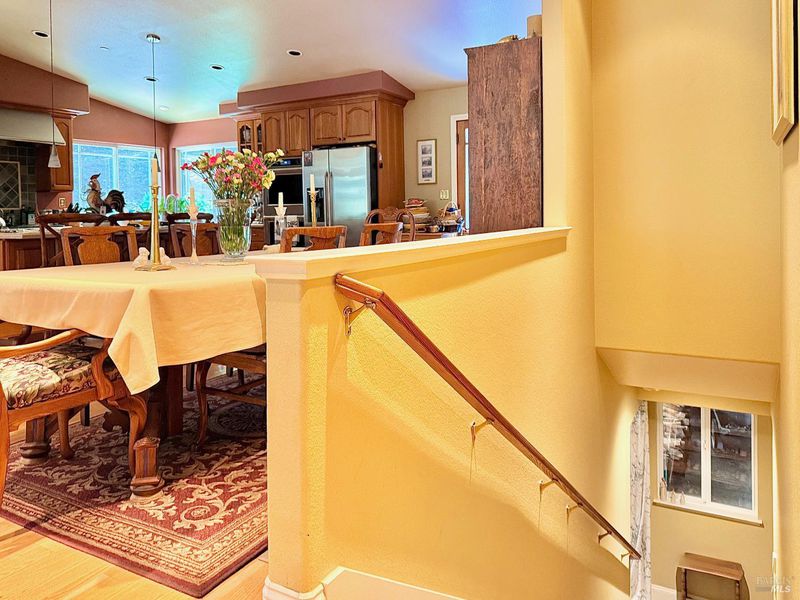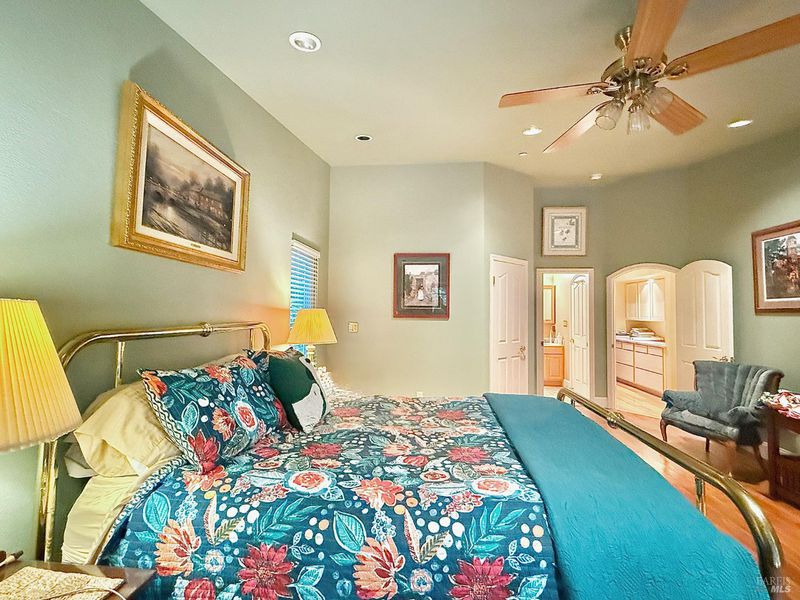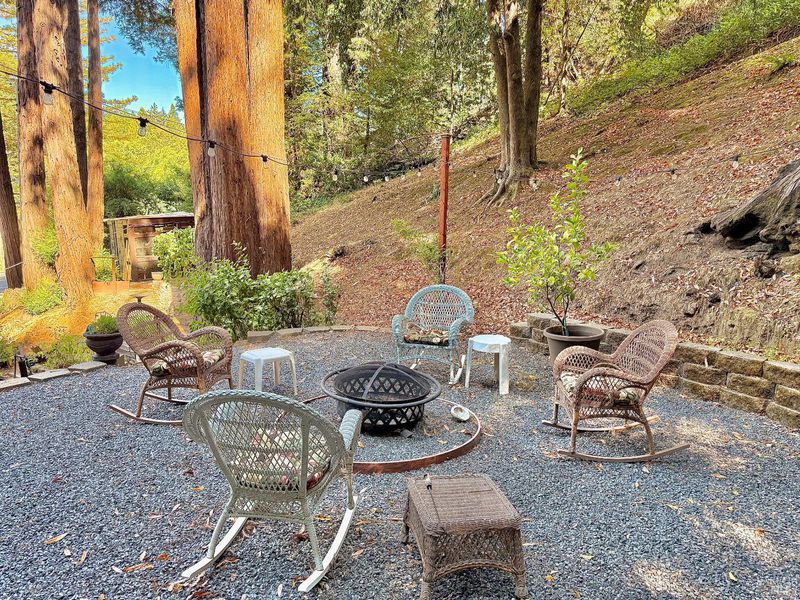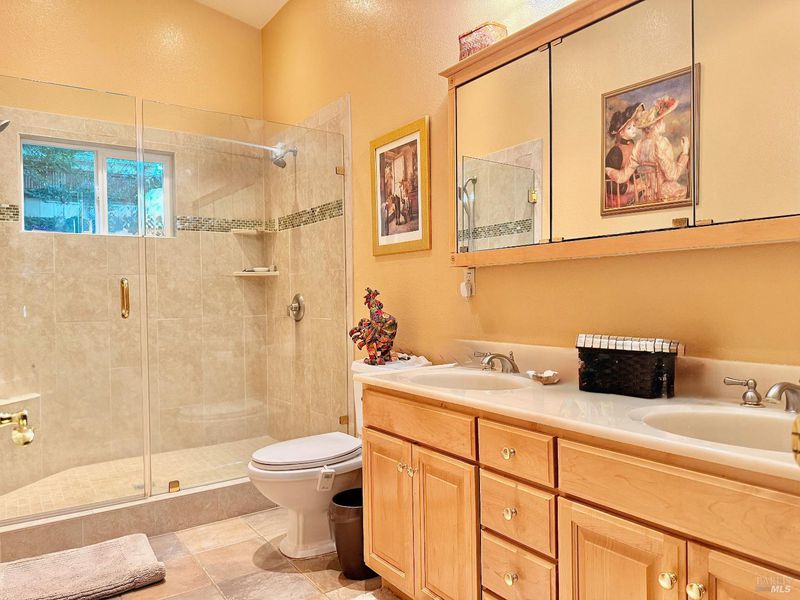
$859,000
1,606
SQ FT
$535
SQ/FT
14235 Armstrong Woods Road
@ Woodland - Russian River, Guerneville
- 2 Bed
- 2 Bath
- 7 Park
- 1,606 sqft
- Guerneville
-

Custom Home-Chef's Kitchen & Exceptional Outdoor Living-Steps from Downtown Guerneville. Discover the perfect blend of comfort, convenience,& community in this beautifully maintained 2004 custom home, just one block from downtown Guerneville. Nestled half a block from the library, fire dept, and a popular local cafe. This location offers the rare ability to enjoy dining, shopping, river activities, & entertainment, without ever needing a car. Step inside to a spacious, open-concept layout designed for connection & comfort. The chef's kitchen is built for entertaining, featuring ample space for multiple cooks and perfect for hosting large gatherings. Flow easily from the dining area to the expansive, fully fenced deck, ideal for pets and outdoor living. Spend mild summer evenings by the fire pit or stay cozy with outdoor heaters. The versatile in-law unit downstairs offers privacy for guests or extended family, while upstairs you'll find two bedrooms, including a generous primary suite with direct deck access. An oversized two-car garage plus shop space ensures room for all your tools/toys and has a whole house Gen. The outdoor lifestyle continues w/a chicken coop & garden area. Imagine gathering fresh eggs and veggies just steps from your kitchen. This home exceeds expectations.
- Days on Market
- 0 days
- Current Status
- Active
- Original Price
- $859,000
- List Price
- $859,000
- On Market Date
- Sep 10, 2025
- Property Type
- Single Family Residence
- Area
- Russian River
- Zip Code
- 95446
- MLS ID
- 325077282
- APN
- 070-060-001-000
- Year Built
- 2004
- Stories in Building
- Unavailable
- Possession
- Close Of Escrow
- Data Source
- BAREIS
- Origin MLS System
Guerneville Elementary School
Public K-8 Elementary
Students: 242 Distance: 0.1mi
California Steam Sonoma Ii
Charter K-12
Students: 1074 Distance: 0.4mi
Monte Rio Elementary School
Public K-8 Elementary
Students: 84 Distance: 2.5mi
Montgomery Elementary School
Public K-8 Elementary
Students: 33 Distance: 5.6mi
American Christian Academy
Private 1-12 Combined Elementary And Secondary, Religious, Nonprofit
Students: 100 Distance: 6.0mi
El Molino High School
Public 9-12 Secondary
Students: 569 Distance: 6.0mi
- Bed
- 2
- Bath
- 2
- Parking
- 7
- Attached, Garage Door Opener, Garage Facing Front, Interior Access, RV Possible, RV Storage, Uncovered Parking Spaces 2+
- SQ FT
- 1,606
- SQ FT Source
- Assessor Agent-Fill
- Lot SQ FT
- 10,360.0
- Lot Acres
- 0.2378 Acres
- Kitchen
- Island, Stone Counter
- Cooling
- Central
- Dining Room
- Space in Kitchen
- Exterior Details
- Fire Pit
- Living Room
- Cathedral/Vaulted
- Flooring
- Wood
- Fire Place
- Living Room, Wood Stove
- Heating
- Central
- Laundry
- Dryer Included, In Basement, Washer Included
- Main Level
- Bedroom(s), Dining Room, Full Bath(s), Kitchen, Living Room, Primary Bedroom
- Views
- Woods
- Possession
- Close Of Escrow
- Basement
- Partial
- Architectural Style
- Contemporary
- Fee
- $0
MLS and other Information regarding properties for sale as shown in Theo have been obtained from various sources such as sellers, public records, agents and other third parties. This information may relate to the condition of the property, permitted or unpermitted uses, zoning, square footage, lot size/acreage or other matters affecting value or desirability. Unless otherwise indicated in writing, neither brokers, agents nor Theo have verified, or will verify, such information. If any such information is important to buyer in determining whether to buy, the price to pay or intended use of the property, buyer is urged to conduct their own investigation with qualified professionals, satisfy themselves with respect to that information, and to rely solely on the results of that investigation.
School data provided by GreatSchools. School service boundaries are intended to be used as reference only. To verify enrollment eligibility for a property, contact the school directly.
