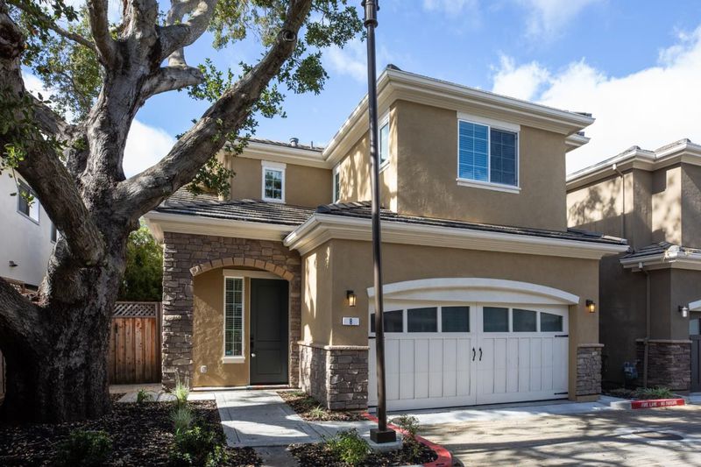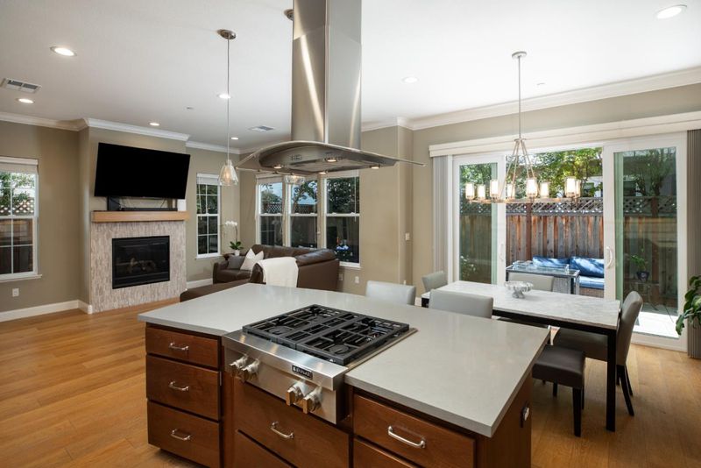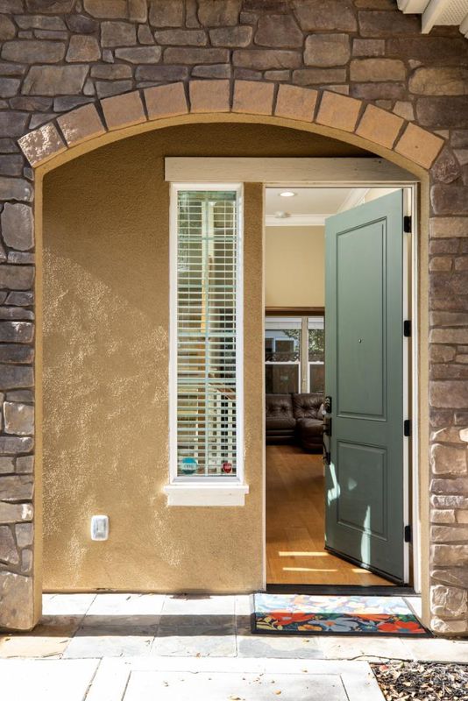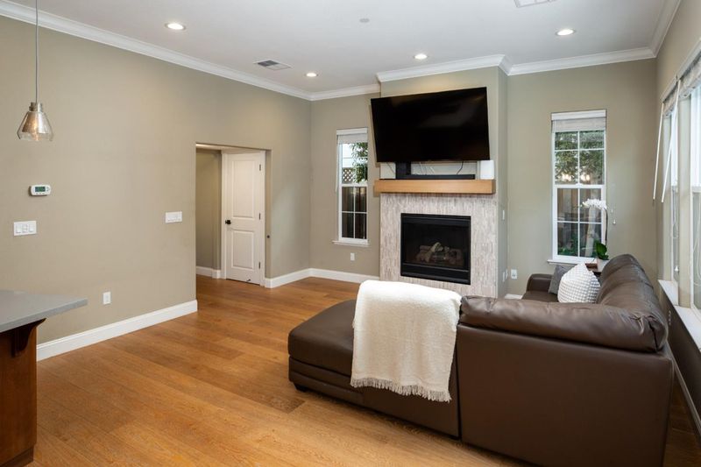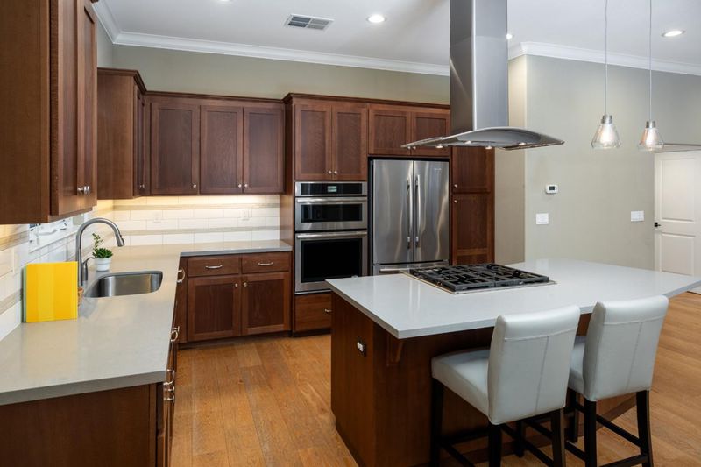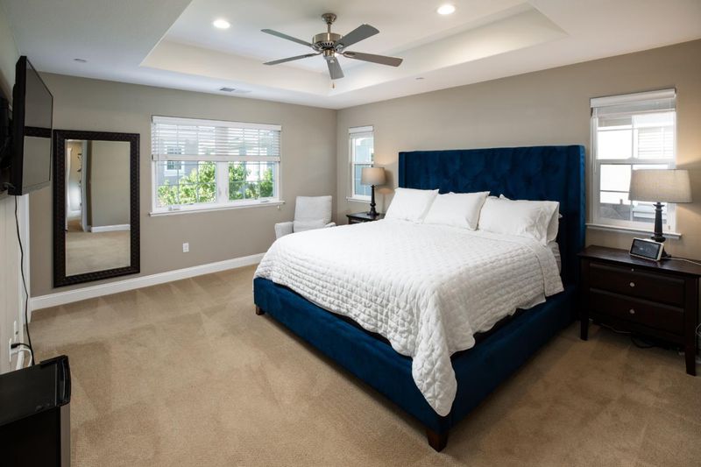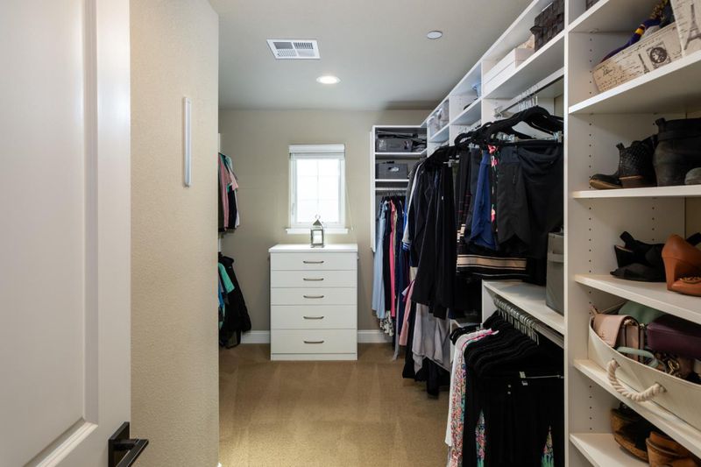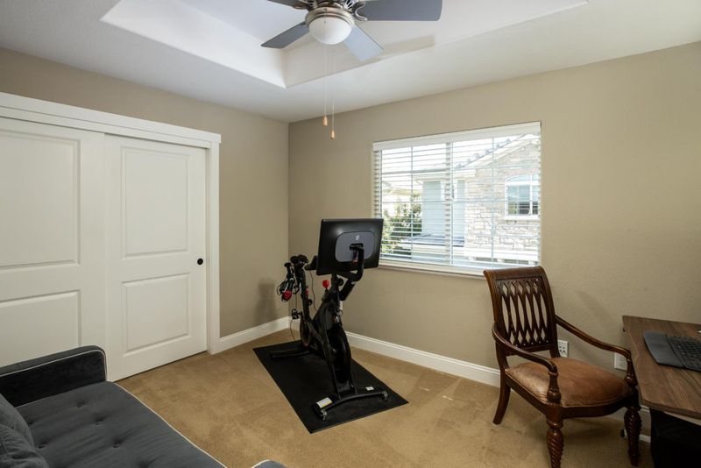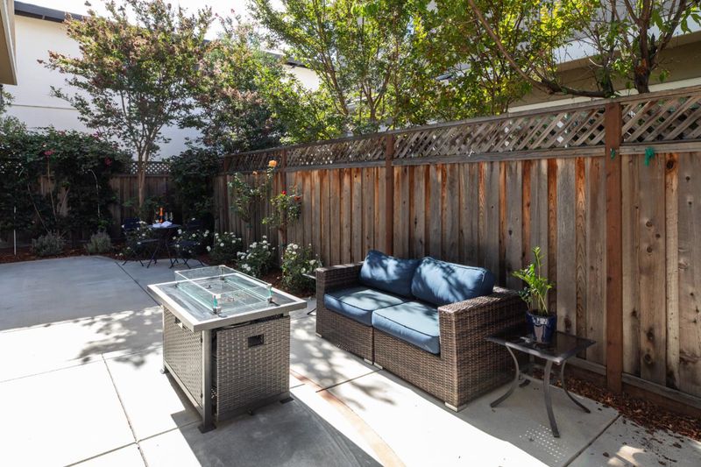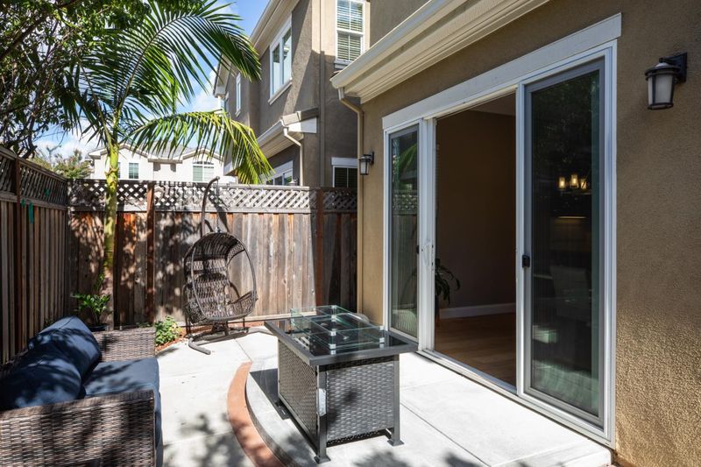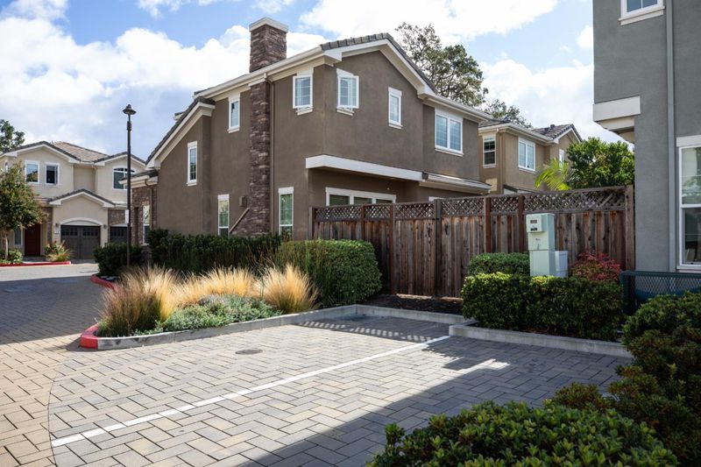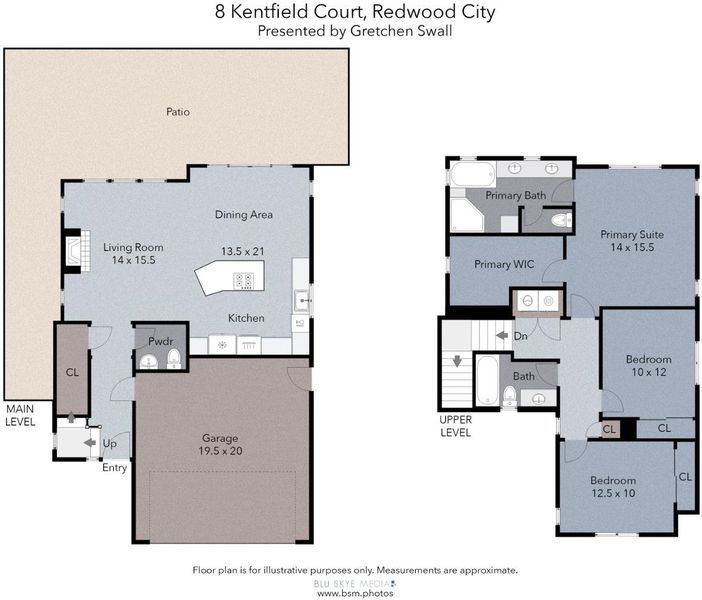
$1,895,000
1,704
SQ FT
$1,112
SQ/FT
8 Kentfield Court
@ Kentfield - 333 - Central Park Etc., Redwood City
- 3 Bed
- 3 (2/1) Bath
- 8 Park
- 1,704 sqft
- REDWOOD CITY
-

Modern living meets convenience in this detached single-family home built in 2016 within a quiet gated enclave near the Menlo Park and Atherton border. Soaring ceilings and an open-concept layout create a bright, spacious feel across 1,704 sq ft, featuring a chefs kitchen with bar seating, open dining and living areas, and seamless access to a private patioperfect for morning coffee or outdoor dining. The primary suite includes a walk-in California Closets system, soaking tub, and oversized shower. Additional highlights include a finished two-car garage with EV charger and overhead storage, central AC, tankless water heater, and professional cleaning inside and out. Low HOA, newer systems, and easy commute access make this an exceptional move-in-ready home. Enjoy proximity to downtown Redwood City, Menlo Park, Stanford, and top Silicon Valley employers. Sellers are motivated to close before year-endschedule your private showing today!
- Days on Market
- 22 days
- Current Status
- Active
- Original Price
- $1,975,000
- List Price
- $1,895,000
- On Market Date
- Sep 30, 2025
- Property Type
- Single Family Home
- Area
- 333 - Central Park Etc.
- Zip Code
- 94061
- MLS ID
- ML82022972
- APN
- 059-450-100
- Year Built
- 2016
- Stories in Building
- 2
- Possession
- Unavailable
- Data Source
- MLSL
- Origin MLS System
- MLSListings, Inc.
St. Pius Elementary School
Private K-8 Elementary, Religious, Coed
Students: 335 Distance: 0.1mi
Daytop Preparatory
Private 8-12 Special Education Program, Boarding And Day, Nonprofit
Students: NA Distance: 0.4mi
Selby Lane Elementary School
Public K-8 Elementary, Yr Round
Students: 730 Distance: 0.5mi
Henry Ford Elementary School
Public K-5 Elementary, Yr Round
Students: 368 Distance: 0.7mi
John F. Kennedy Middle School
Public 5-8 Middle
Students: 667 Distance: 0.8mi
Hawes Elementary School
Public K-5 Elementary, Yr Round
Students: 312 Distance: 0.8mi
- Bed
- 3
- Bath
- 3 (2/1)
- Granite, Primary - Oversized Tub, Primary - Stall Shower(s), Shower and Tub, Solid Surface, Tile, Tub in Primary Bedroom
- Parking
- 8
- Attached Garage, Common Parking Area, Electric Car Hookup, Guest / Visitor Parking, Off-Street Parking
- SQ FT
- 1,704
- SQ FT Source
- Unavailable
- Lot SQ FT
- 2,436.0
- Lot Acres
- 0.055923 Acres
- Kitchen
- Cooktop - Gas, Countertop - Solid Surface / Corian, Dishwasher, Hood Over Range
- Cooling
- Central AC
- Dining Room
- Breakfast Bar, Eat in Kitchen
- Disclosures
- Natural Hazard Disclosure
- Family Room
- Kitchen / Family Room Combo
- Flooring
- Carpet, Tile, Wood
- Foundation
- Concrete Perimeter and Slab
- Fire Place
- Living Room
- Heating
- Central Forced Air
- Laundry
- Upper Floor, Washer / Dryer
- Views
- Hills, Mountains, Neighborhood
- Architectural Style
- Luxury
- * Fee
- $275
- Name
- La Palma HOA
- Phone
- 925-247-3100
- *Fee includes
- Reserves, Common Area Electricity, Recreation Facility, Insurance - Common Area, and Common Area Gas
MLS and other Information regarding properties for sale as shown in Theo have been obtained from various sources such as sellers, public records, agents and other third parties. This information may relate to the condition of the property, permitted or unpermitted uses, zoning, square footage, lot size/acreage or other matters affecting value or desirability. Unless otherwise indicated in writing, neither brokers, agents nor Theo have verified, or will verify, such information. If any such information is important to buyer in determining whether to buy, the price to pay or intended use of the property, buyer is urged to conduct their own investigation with qualified professionals, satisfy themselves with respect to that information, and to rely solely on the results of that investigation.
School data provided by GreatSchools. School service boundaries are intended to be used as reference only. To verify enrollment eligibility for a property, contact the school directly.
