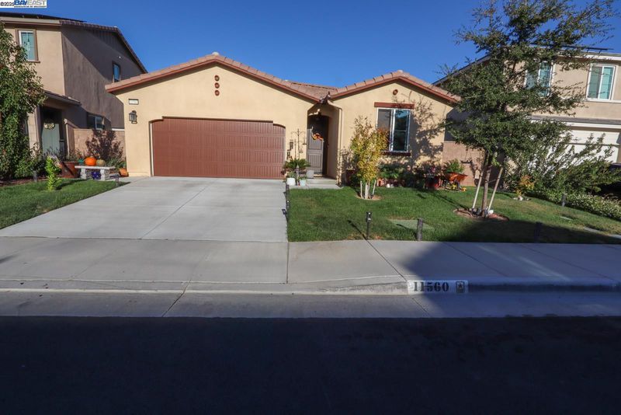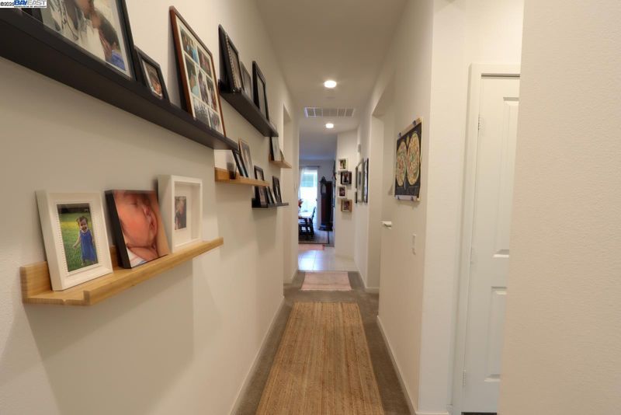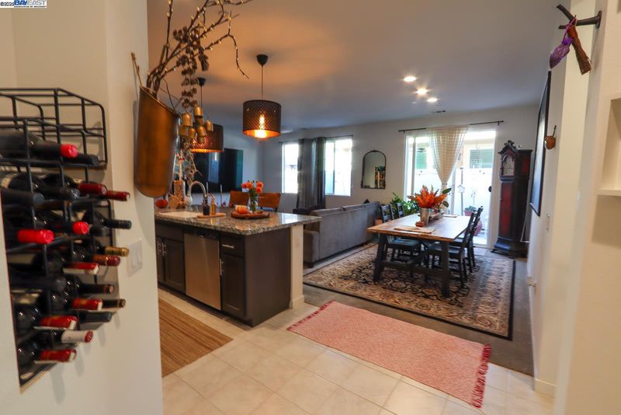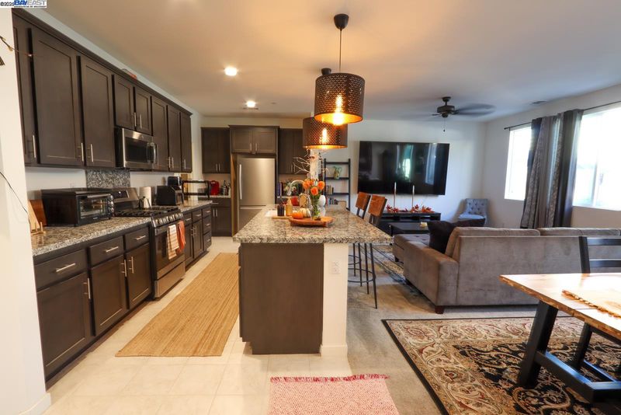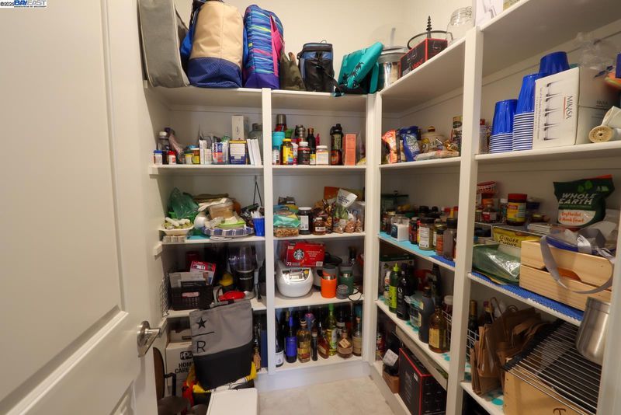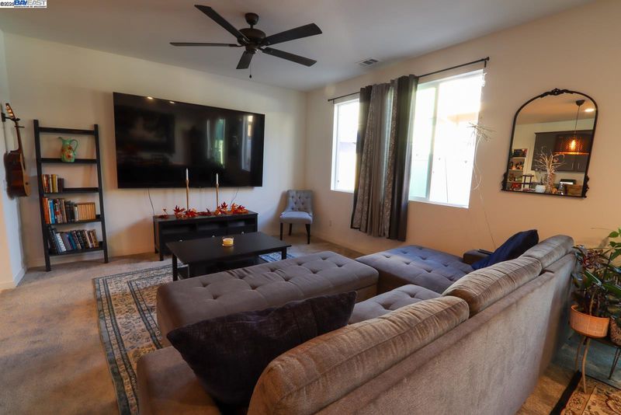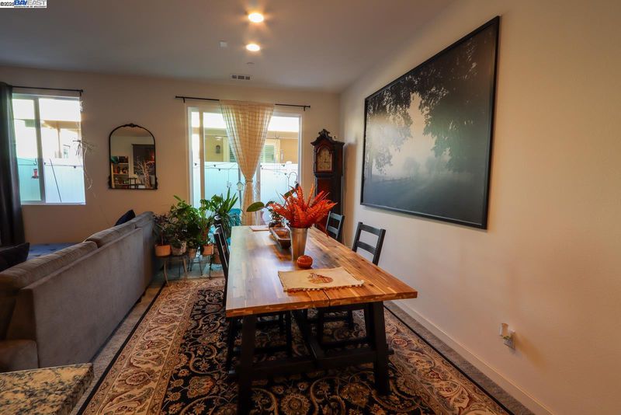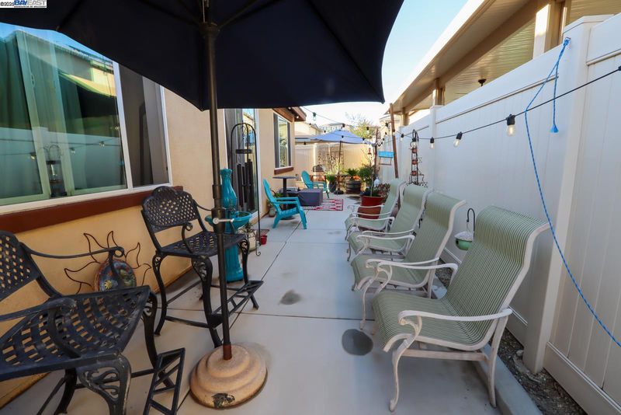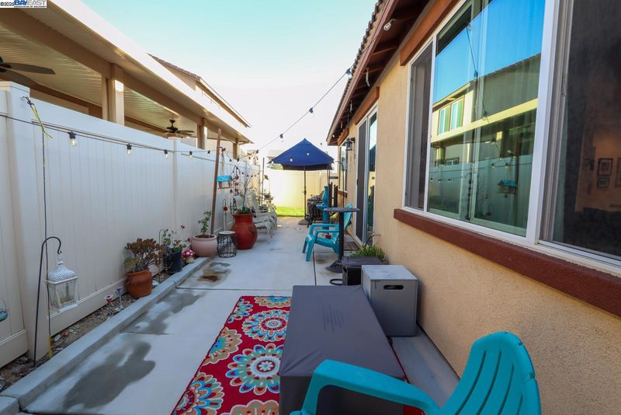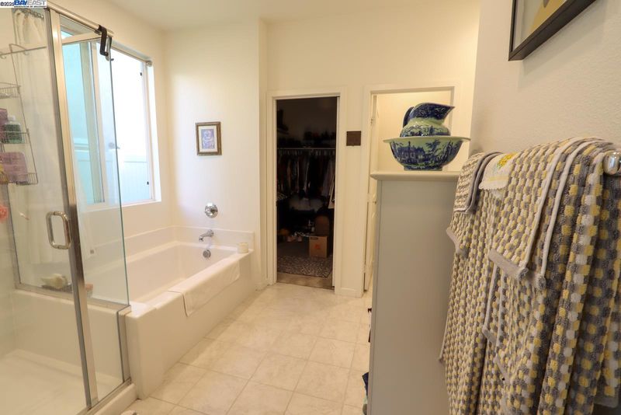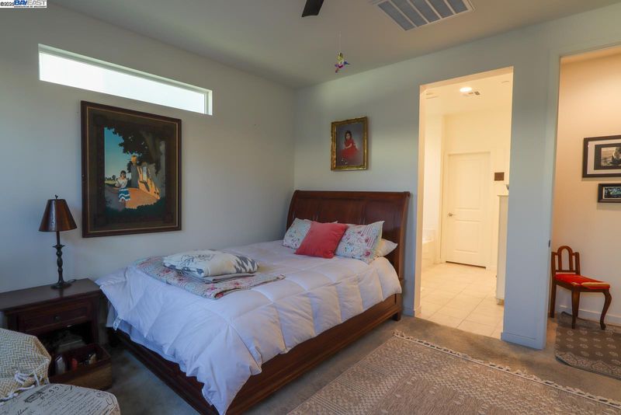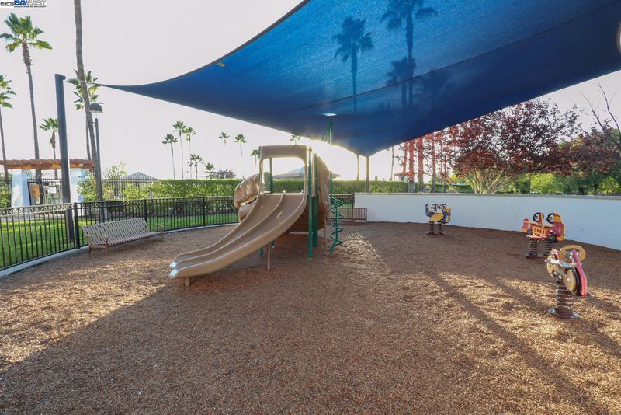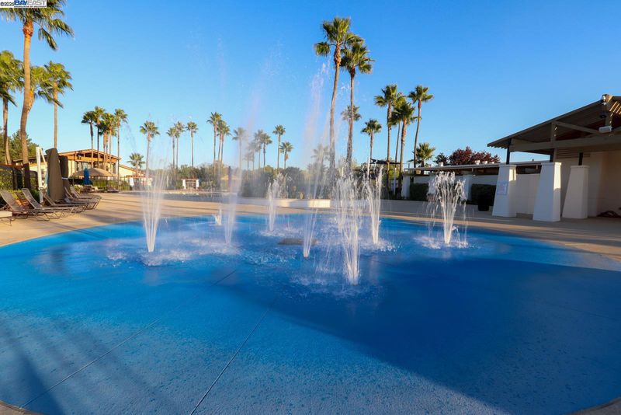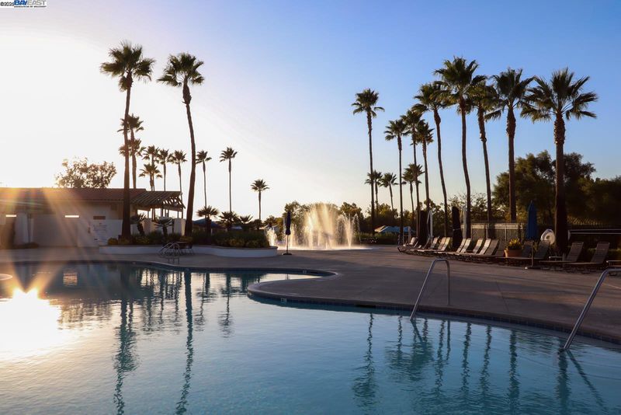
$467,000
1,432
SQ FT
$326
SQ/FT
11560 Hanna St
@ Zachary - Fairway, Beaumont
- 2 Bed
- 2 Bath
- 2 Park
- 1,432 sqft
- Beaumont
-

Welcome to the Fairview Community of Beaumont! This charming 2-bedroom, 2-bath home offers an inviting open-concept layout designed for comfort. The spacious kitchen features ample counter space, a walk-in pantry, breakfast bar and seamless flow into the dining and living areas perfect for entertaining and preparing your favorite meals just in time for the holidays! The primary suite is generously sized, complete with a walk-in closet and a private bath for your own retreat. Energy-efficient upgrades include solar panels, a tankless water heater, and direct garage access. Step outside to a peaceful backyard ideal for relaxing or hosting weekend BBQs. The Fairview community provides resort-style amenities such as sparkling pools, a fitness center, parks, playgrounds, and a welcoming clubhouse. HOA events and gatherings create a true sense of community and belonging. Enjoy the best of Beaumont living with Oak Glen’s apple orchards, Redlands’ orange groves, and Palm Springs’ desert charm all just a short drive away.
- Current Status
- Active
- Original Price
- $467,000
- List Price
- $467,000
- On Market Date
- Oct 8, 2025
- Property Type
- Detached
- D/N/S
- Fairway
- Zip Code
- 92223
- MLS ID
- 41114081
- APN
- 400721007
- Year Built
- 2022
- Stories in Building
- 1
- Possession
- Seller Rent Back
- Data Source
- MAXEBRDI
- Origin MLS System
- BAY EAST
Tournament Hills Elementary School
Public K-5 Elementary
Students: 903 Distance: 1.0mi
Three Rings Ranch Elementary School
Public K-5 Elementary
Students: 677 Distance: 3.0mi
Brookside Elementary School
Public K-5 Elementary
Students: 740 Distance: 3.1mi
Mountain View Middle School
Public 6-8 Middle
Students: 986 Distance: 3.3mi
Highland Academy
Charter K-8
Students: 336 Distance: 3.4mi
Beaumont Senior High School
Public 9-12 Secondary
Students: 2858 Distance: 3.6mi
- Bed
- 2
- Bath
- 2
- Parking
- 2
- Attached
- SQ FT
- 1,432
- SQ FT Source
- Public Records
- Lot SQ FT
- 4,038.0
- Lot Acres
- 0.09 Acres
- Pool Info
- None, Community
- Kitchen
- Dishwasher, Microwave, Refrigerator, Breakfast Bar, Counter - Solid Surface, Disposal, Kitchen Island, Pantry, Updated Kitchen
- Cooling
- Central Air
- Disclosures
- Nat Hazard Disclosure
- Entry Level
- Exterior Details
- Unit Faces Street, Back Yard, Front Yard, Side Yard, Landscape Back
- Flooring
- Carpet
- Foundation
- Fire Place
- None
- Heating
- Forced Air
- Laundry
- In Unit
- Main Level
- 2 Bedrooms, 2 Baths
- Views
- None
- Possession
- Seller Rent Back
- Architectural Style
- Spanish
- Construction Status
- Existing
- Additional Miscellaneous Features
- Unit Faces Street, Back Yard, Front Yard, Side Yard, Landscape Back
- Location
- Back Yard, Landscaped
- Pets
- Yes
- Roof
- Tile
- Water and Sewer
- Public
- Fee
- $154
MLS and other Information regarding properties for sale as shown in Theo have been obtained from various sources such as sellers, public records, agents and other third parties. This information may relate to the condition of the property, permitted or unpermitted uses, zoning, square footage, lot size/acreage or other matters affecting value or desirability. Unless otherwise indicated in writing, neither brokers, agents nor Theo have verified, or will verify, such information. If any such information is important to buyer in determining whether to buy, the price to pay or intended use of the property, buyer is urged to conduct their own investigation with qualified professionals, satisfy themselves with respect to that information, and to rely solely on the results of that investigation.
School data provided by GreatSchools. School service boundaries are intended to be used as reference only. To verify enrollment eligibility for a property, contact the school directly.
