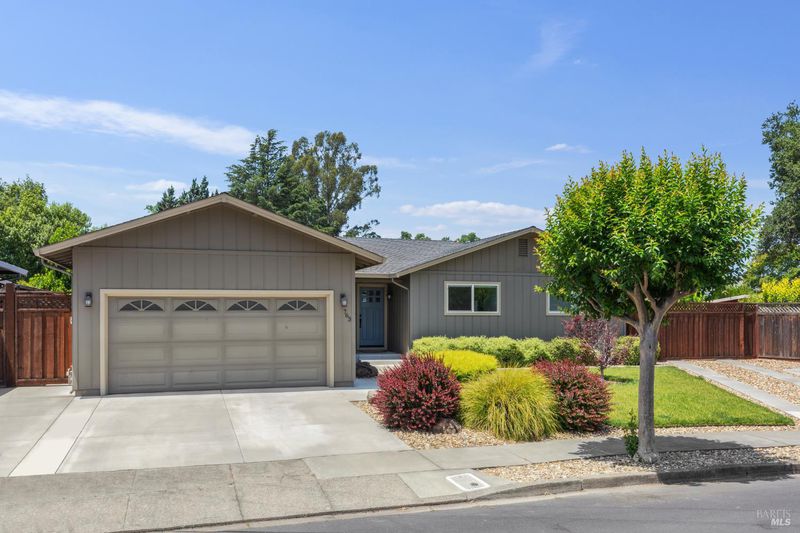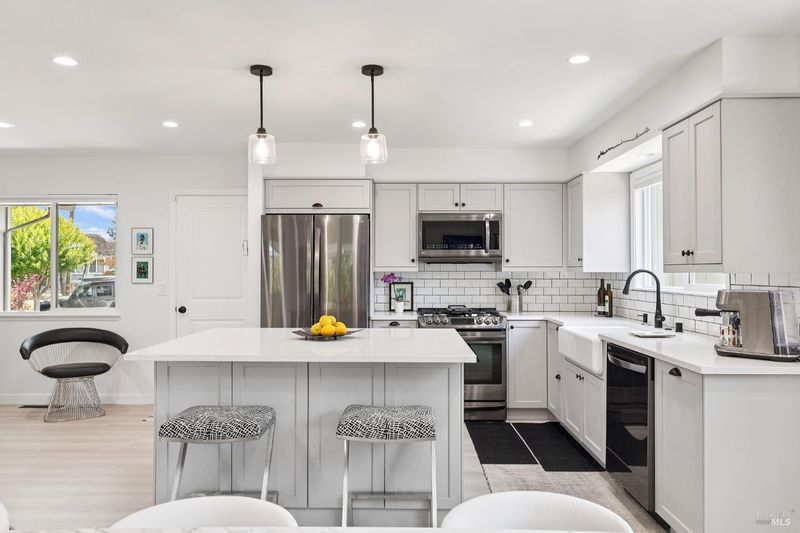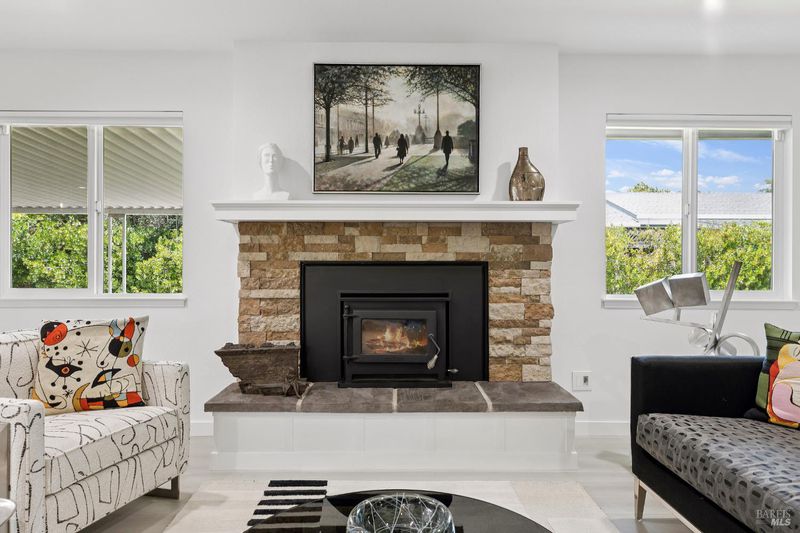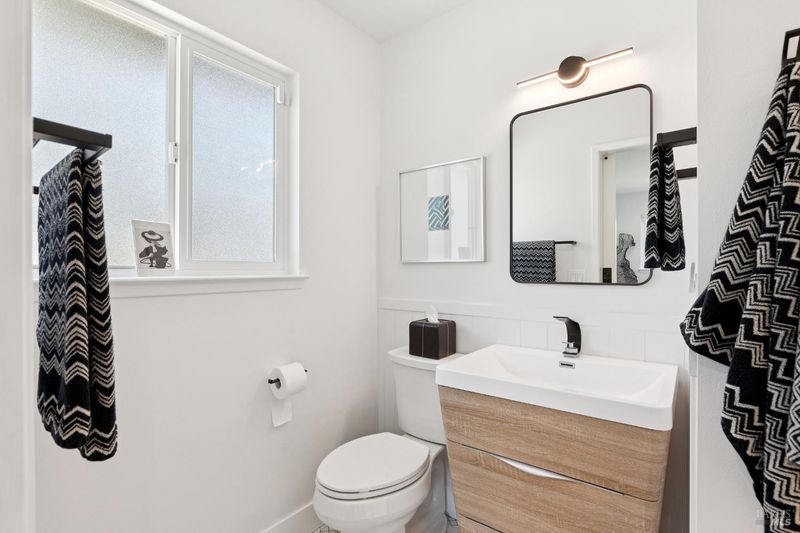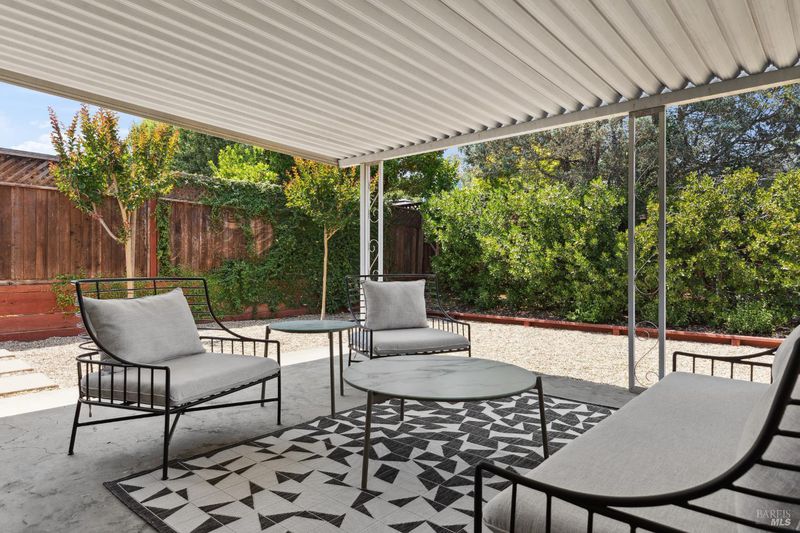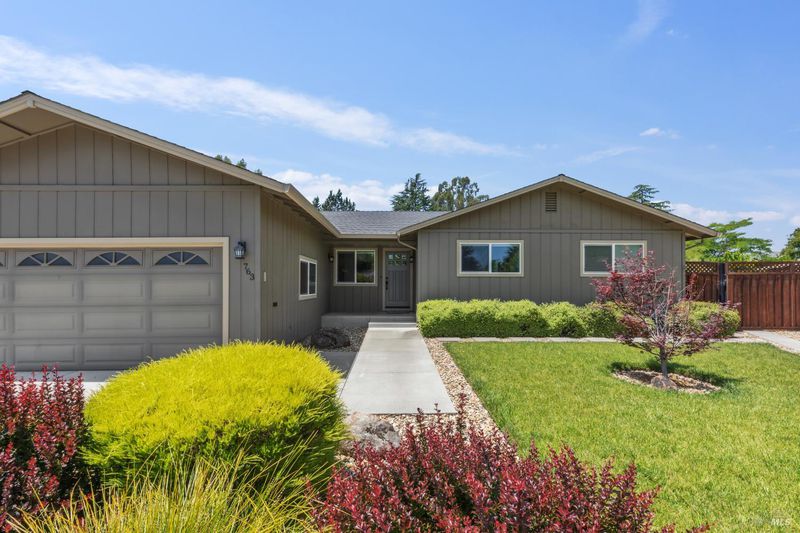
$1,195,000
1,436
SQ FT
$832
SQ/FT
763 Garland Avenue
@ White Briar - Sonoma
- 3 Bed
- 2 Bath
- 4 Park
- 1,436 sqft
- Sonoma
-

Ideally located in the heart of Sonoma, this contemporary single-level 3BD/2BA home offers 1,436 sq ft of living space on a spacious lot situated on a quiet cul-de-sac. The inviting open-concept design, updated throughout, including smartly updated kitchen and baths, boasts abundant natural light. Large sliding doors open to the covered patio area creating seamless indoor/outdoor Wine Country living. The property features meticulously landscaped front and back yards, 2-car garage, oversized storage, and R/V parking. Room for a pool. A prime location in a desirable neighborhood, the home is just minutes to the historic Sonoma Plaza and the conveniences of in-town living.
- Days on Market
- 2 days
- Current Status
- Active
- Original Price
- $1,195,000
- List Price
- $1,195,000
- On Market Date
- Jun 8, 2025
- Property Type
- Single Family Residence
- Area
- Sonoma
- Zip Code
- 95476
- MLS ID
- 325053139
- APN
- 018-482-028-000
- Year Built
- 1966
- Stories in Building
- Unavailable
- Possession
- Close Of Escrow
- Data Source
- BAREIS
- Origin MLS System
Sassarini Elementary School
Public K-5 Elementary
Students: 328 Distance: 0.3mi
Soloquest School & Learning Center
Private 10-12 Alternative, Secondary, Coed
Students: 9 Distance: 0.5mi
St. Francis Solano
Private K-8 Elementary, Religious, Nonprofit
Students: 177 Distance: 0.6mi
Creekside High School
Public 9-12 Continuation
Students: 49 Distance: 0.8mi
Sonoma Valley Christian School
Private K-8 Elementary, Religious, Coed
Students: 8 Distance: 0.8mi
Sonoma Valley High School
Public 9-12 Secondary
Students: 1297 Distance: 0.8mi
- Bed
- 3
- Bath
- 2
- Shower Stall(s), Window
- Parking
- 4
- Attached, Garage Door Opener, Interior Access, RV Access, RV Storage
- SQ FT
- 1,436
- SQ FT Source
- Assessor Auto-Fill
- Lot SQ FT
- 8,499.0
- Lot Acres
- 0.1951 Acres
- Kitchen
- Breakfast Area, Island, Skylight(s), Slab Counter
- Cooling
- Ceiling Fan(s), Central
- Exterior Details
- Fire Pit
- Flooring
- Vinyl
- Foundation
- Concrete Perimeter
- Fire Place
- Brick, Insert, Wood Burning
- Heating
- Central, Fireplace Insert
- Laundry
- Dryer Included, In Garage, Washer Included
- Main Level
- Bedroom(s), Dining Room, Full Bath(s), Garage, Kitchen, Living Room, Primary Bedroom, Street Entrance
- Possession
- Close Of Escrow
- Architectural Style
- Ranch
- Fee
- $0
MLS and other Information regarding properties for sale as shown in Theo have been obtained from various sources such as sellers, public records, agents and other third parties. This information may relate to the condition of the property, permitted or unpermitted uses, zoning, square footage, lot size/acreage or other matters affecting value or desirability. Unless otherwise indicated in writing, neither brokers, agents nor Theo have verified, or will verify, such information. If any such information is important to buyer in determining whether to buy, the price to pay or intended use of the property, buyer is urged to conduct their own investigation with qualified professionals, satisfy themselves with respect to that information, and to rely solely on the results of that investigation.
School data provided by GreatSchools. School service boundaries are intended to be used as reference only. To verify enrollment eligibility for a property, contact the school directly.
