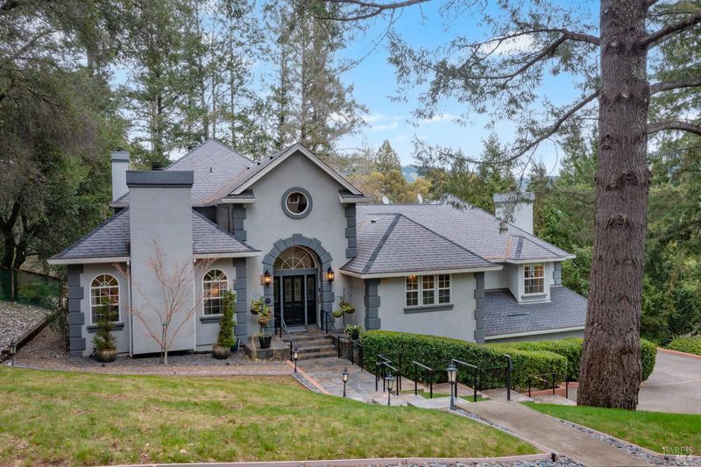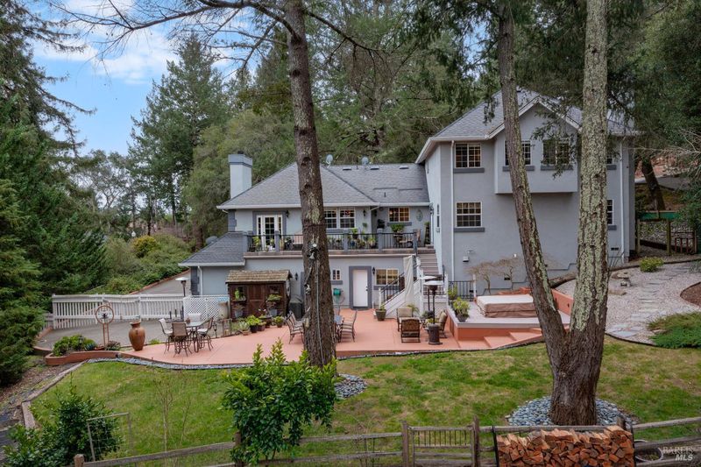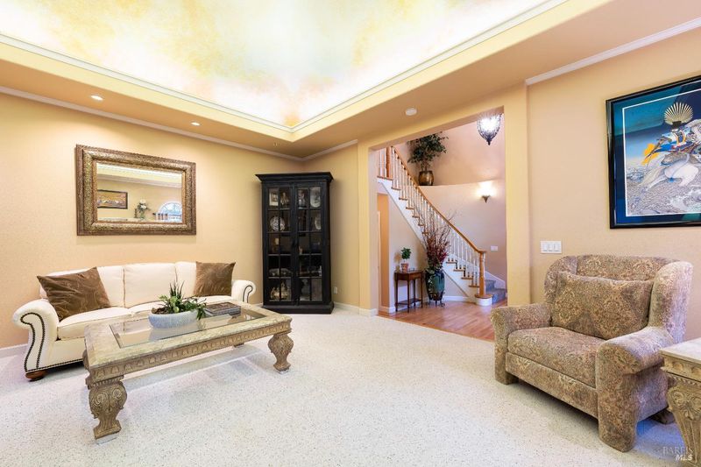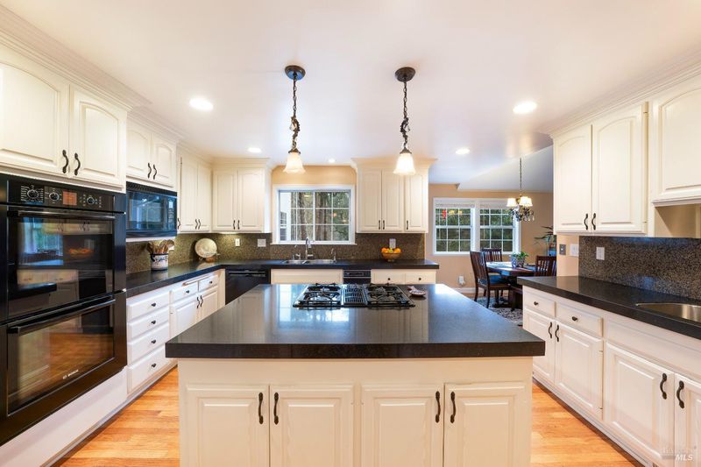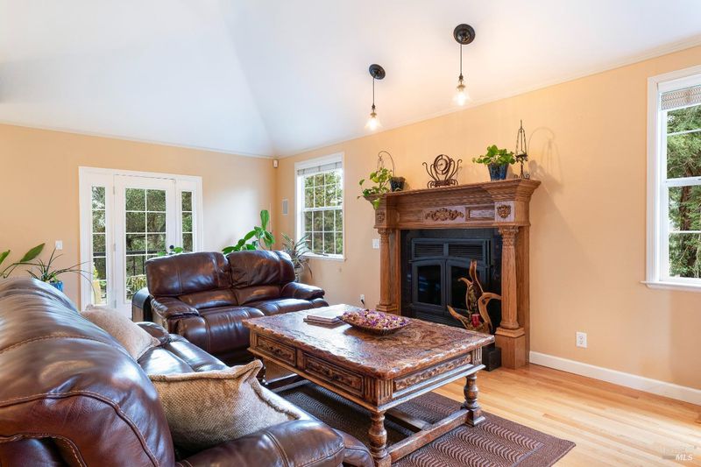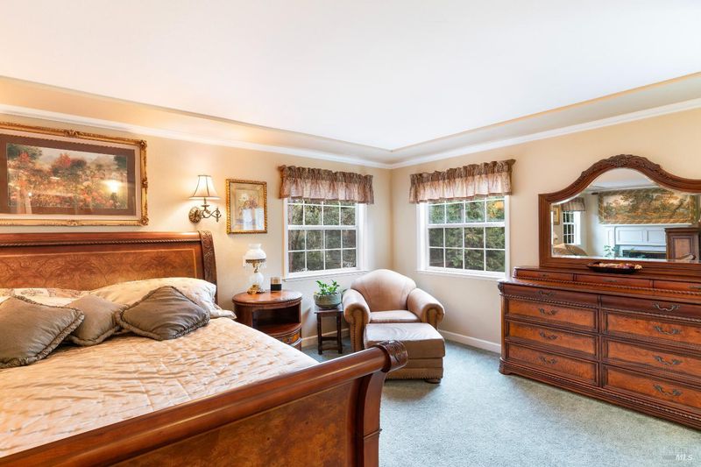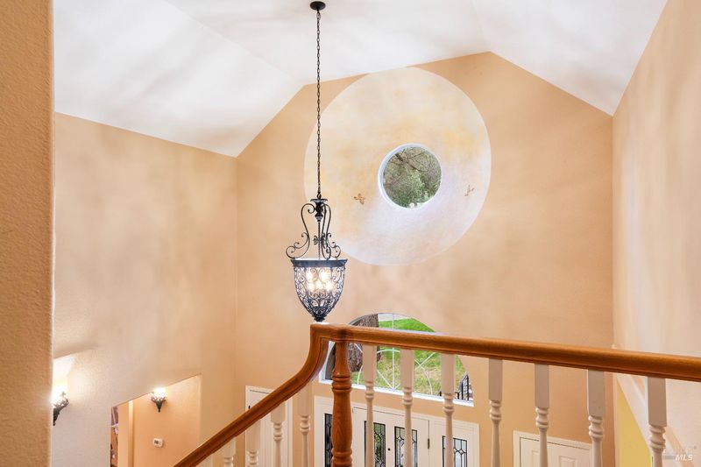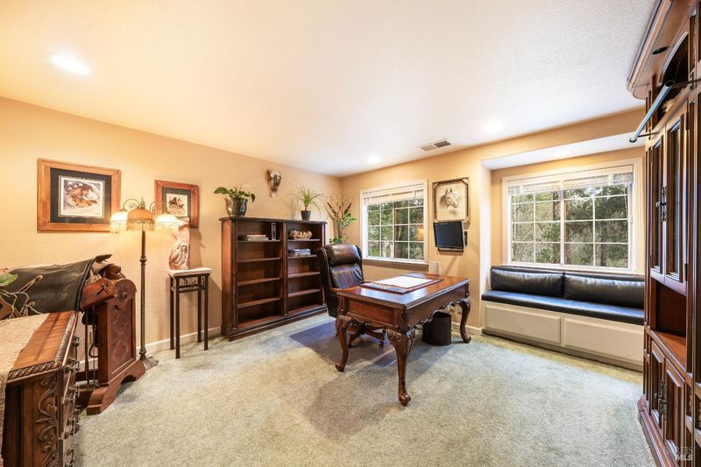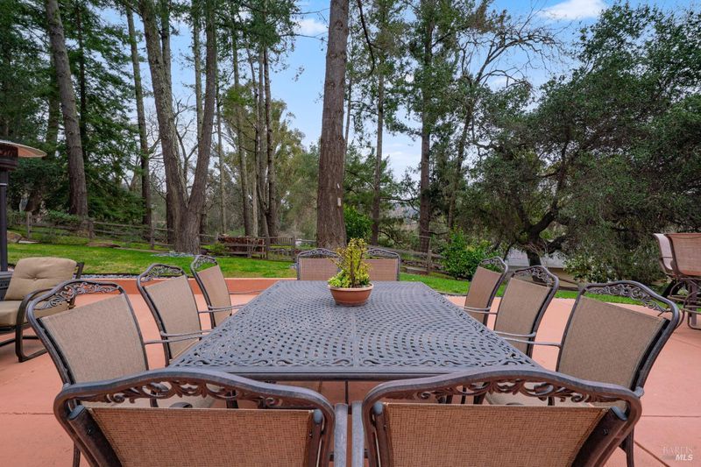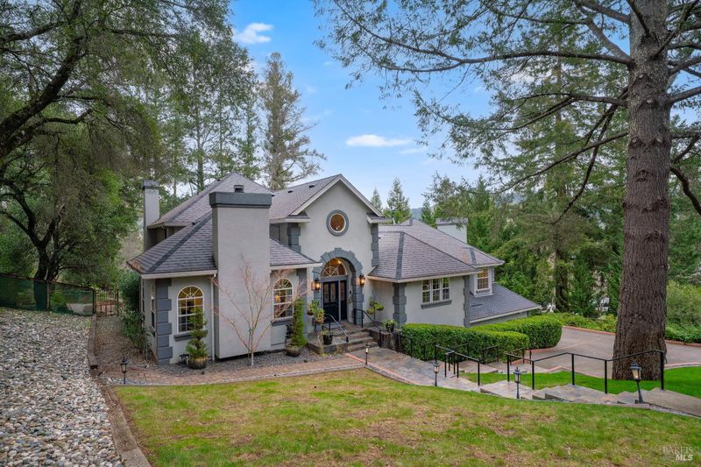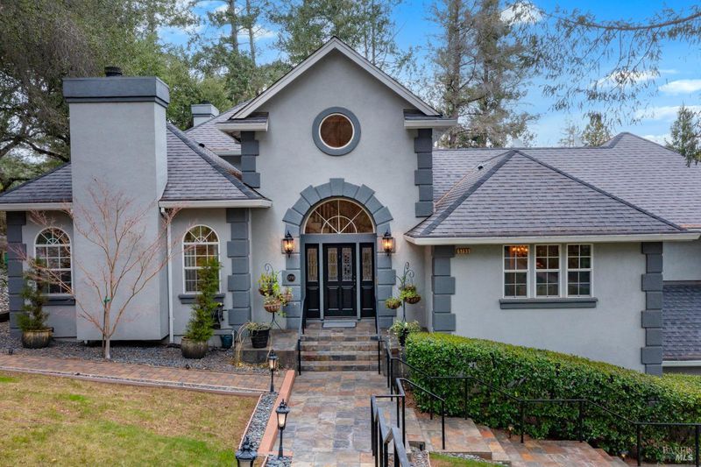
$1,450,000
3,536
SQ FT
$410
SQ/FT
5795 Trailwood Drive
@ Brush Creek Rd - Santa Rosa-Northeast, Santa Rosa
- 4 Bed
- 5 (3/2) Bath
- 5 Park
- 3,536 sqft
- Santa Rosa
-

Welcome to a stately residence in Woodside Hills, one of Santa Rosa's most beautiful and desirable neighborhoods. Recent updates in the custom-built 3536+/- sq.ft home blend traditional elegance with modern convenience. Nestled on a serene almost 1/2 acre oasis, the grounds feature majestic trees, large patio, and hill views. Inside, the impressive 2-story entry leads to the inviting public rooms designed for entertaining. Enjoy the gracious living room with cove ceilings and fireplace, a formal dining room with nearby wet bar, and a large family room anchored by a fireplace and french doors to the view deck. At the heart of the home, the generous chef's kitchen offers a pantry and lovely breakfast room. Striking ceilings, abundant windows, and built-in window seats grace interiors. A notable feature of the home is the luxurious main-level, primary suite with its remodeled resort-style bathroom, sitting area with fireplace and doors to the tranquil outdoors. A bathroom addition creates 2nd en-suite for the 4-bedroom home, and 2 half baths add convenience. Don't miss the oversized mudroom/laundry room and 3-car garage. This residence is pristine and beautifully maintained. Enjoy its peaceful, upscale setting minutes to top-rated schools, shopping and the bounty of Wine Country.
- Days on Market
- 261 days
- Current Status
- Contingent
- Original Price
- $1,710,000
- List Price
- $1,450,000
- On Market Date
- Feb 20, 2025
- Contingent Date
- Nov 4, 2025
- Property Type
- Single Family Residence
- Area
- Santa Rosa-Northeast
- Zip Code
- 95404
- MLS ID
- 325012761
- APN
- 182-020-002-000
- Year Built
- 1990
- Stories in Building
- Unavailable
- Possession
- Negotiable
- Data Source
- BAREIS
- Origin MLS System
Rincon School
Private 7-12 Special Education Program, Boarding And Day, Nonprofit
Students: NA Distance: 0.5mi
Rincon Valley Christian School
Private PK-12 Combined Elementary And Secondary, Religious, Coed
Students: 482 Distance: 0.5mi
Rincon Valley Middle School
Public 7-8 Middle
Students: 899 Distance: 0.7mi
Santa Rosa Accelerated Charter School
Charter 5-6 Elementary
Students: 128 Distance: 0.7mi
Madrone Elementary School
Public K-6 Elementary
Students: 419 Distance: 0.7mi
Brush Creek Montessori School
Private K-8 Montessori, Elementary, Coed
Students: 51 Distance: 0.8mi
- Bed
- 4
- Bath
- 5 (3/2)
- Double Sinks, Shower Stall(s), Soaking Tub, Tile
- Parking
- 5
- Garage Door Opener, Garage Facing Side, Side-by-Side
- SQ FT
- 3,536
- SQ FT Source
- Assessor Auto-Fill
- Lot SQ FT
- 20,909.0
- Lot Acres
- 0.48 Acres
- Kitchen
- Breakfast Area, Island, Pantry Closet
- Cooling
- Central
- Dining Room
- Formal Room
- Family Room
- Cathedral/Vaulted
- Living Room
- Cathedral/Vaulted
- Flooring
- Carpet, Tile, Wood
- Foundation
- Concrete Perimeter
- Fire Place
- Family Room, Living Room, Primary Bedroom
- Heating
- Central
- Laundry
- Inside Area
- Main Level
- Dining Room, Family Room, Kitchen, Living Room, Primary Bedroom, Partial Bath(s), Retreat, Street Entrance
- Views
- Hills
- Possession
- Negotiable
- Architectural Style
- French, French Normandy
- Fee
- $0
MLS and other Information regarding properties for sale as shown in Theo have been obtained from various sources such as sellers, public records, agents and other third parties. This information may relate to the condition of the property, permitted or unpermitted uses, zoning, square footage, lot size/acreage or other matters affecting value or desirability. Unless otherwise indicated in writing, neither brokers, agents nor Theo have verified, or will verify, such information. If any such information is important to buyer in determining whether to buy, the price to pay or intended use of the property, buyer is urged to conduct their own investigation with qualified professionals, satisfy themselves with respect to that information, and to rely solely on the results of that investigation.
School data provided by GreatSchools. School service boundaries are intended to be used as reference only. To verify enrollment eligibility for a property, contact the school directly.
